Large and Small Exterior Design Ideas
Refine by:
Budget
Sort by:Popular Today
41 - 60 of 189,484 photos
Item 1 of 3
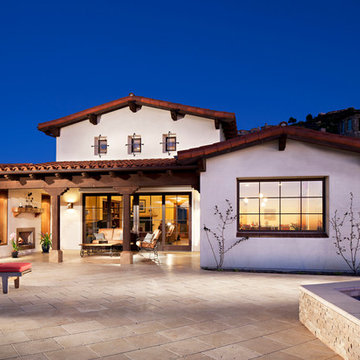
Centered on seamless transitions of indoor and outdoor living, this open-planned Spanish Ranch style home is situated atop a modest hill overlooking Western San Diego County. The design references a return to historic Rancho Santa Fe style by utilizing a smooth hand troweled stucco finish, heavy timber accents, and clay tile roofing. By accurately identifying the peak view corridors the house is situated on the site in such a way where the public spaces enjoy panoramic valley views, while the master suite and private garden are afforded majestic hillside views.
As see in San Diego magazine, November 2011
http://www.sandiegomagazine.com/San-Diego-Magazine/November-2011/Hilltop-Hacienda/
Photos by: Zack Benson
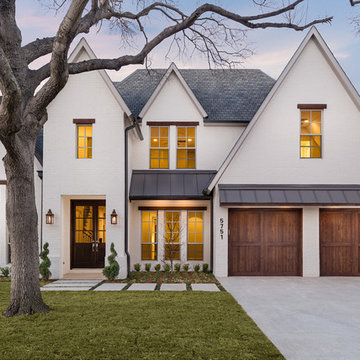
Design ideas for a large transitional two-storey white exterior in Dallas with a gable roof and a metal roof.
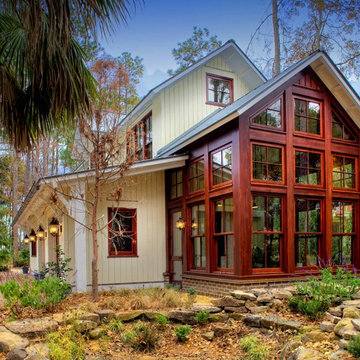
John McManus Photography, Verdant Enterprises (Landscape Architect)
This is an example of a large transitional two-storey white exterior in Atlanta with wood siding and a gable roof.
This is an example of a large transitional two-storey white exterior in Atlanta with wood siding and a gable roof.
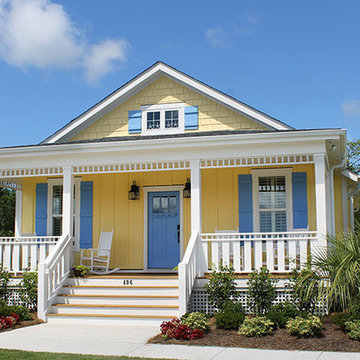
The SEASHELL Cottage. http://www.thecottagesnc.com/property/seashell-cottage-office-2/
Photo: Morvil Design.
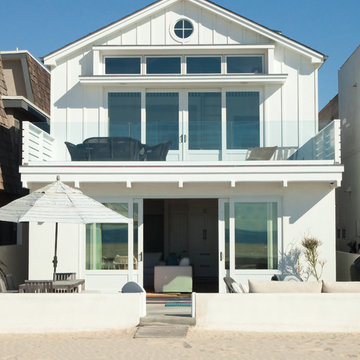
Traditional/ beach contempoary exterior
photo chris darnall
This is an example of a small beach style two-storey white exterior in Orange County with a gable roof and vinyl siding.
This is an example of a small beach style two-storey white exterior in Orange County with a gable roof and vinyl siding.
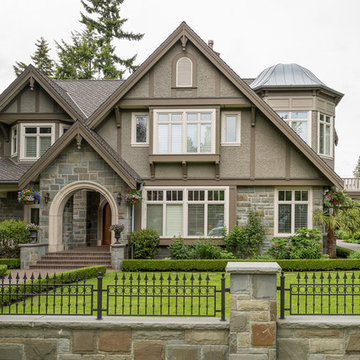
This is an example of a large traditional two-storey brown exterior in Vancouver with mixed siding and a gable roof.
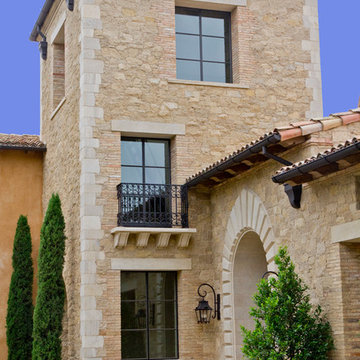
Custom steel doors and windows.
Photo of a large mediterranean three-storey brown exterior in Orange County with mixed siding and a gable roof.
Photo of a large mediterranean three-storey brown exterior in Orange County with mixed siding and a gable roof.
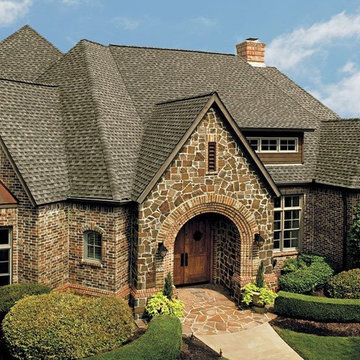
GAF Timberline Shingles
Photo Courtesy of GAF
Inspiration for a large contemporary two-storey brick brown exterior in Minneapolis.
Inspiration for a large contemporary two-storey brick brown exterior in Minneapolis.
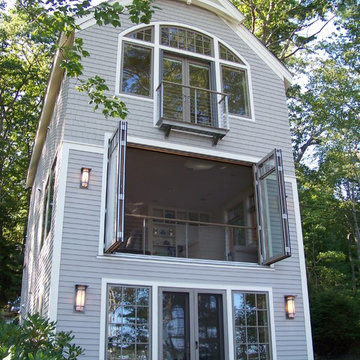
Bruce Butler
Design ideas for a large traditional three-storey grey house exterior in Portland Maine with mixed siding, a gable roof and a shingle roof.
Design ideas for a large traditional three-storey grey house exterior in Portland Maine with mixed siding, a gable roof and a shingle roof.
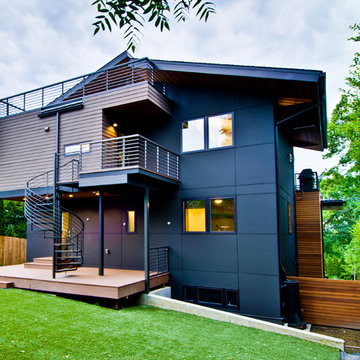
A Northwest Modern, 5-Star Builtgreen, energy efficient, panelized, custom residence using western red cedar for siding and soffits.
Photographs by Miguel Edwards
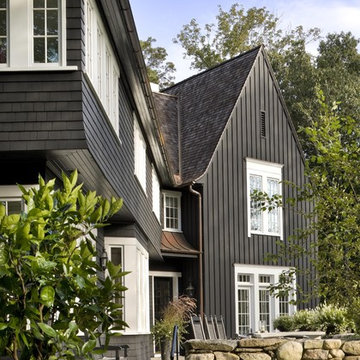
Durston Saylor
Inspiration for a large traditional two-storey black exterior in New York with wood siding, a gable roof, board and batten siding and shingle siding.
Inspiration for a large traditional two-storey black exterior in New York with wood siding, a gable roof, board and batten siding and shingle siding.

This beautiful transitional home was designed by our client with one of our partner design firms, Covert + Associates Residential Design. Our client’s purchased this one-acre lot and hired Thoroughbred Custom Homes to build their high-performance custom home. The design incorporated a “U” shaped home to provide an area for their future pool and a porte-cochere with a five-car garage. The stunning white brick is accented by black Andersen composite windows, custom double iron entry doors and black trim. All the patios and the porte-cochere feature tongue and grove pine ceilings with recessed LED lighting. Upon entering the home through the custom doors, guests are greeted by 24’ wide by 10’ tall glass sliding doors and custom “X” pattern ceiling designs. The living area also features a 60” linear Montigo fireplace with a custom black concrete façade that matches vent hood in the kitchen. The kitchen features full overlay cabinets, quartzite countertops, and Monogram appliances with a Café black and gold 48” range. The master suite features a large bedroom with a unique corner window setup and private patio. The master bathroom is a showstopper with an 11’ wide ‘wet room’ including dual shower heads, a rain head, a handheld, and a freestanding tub. The semi-frameless Starphire, low iron, glass shows off the floor to ceiling marble and two-tone black and gold Kohler fixtures. There are just too many unique features to list!
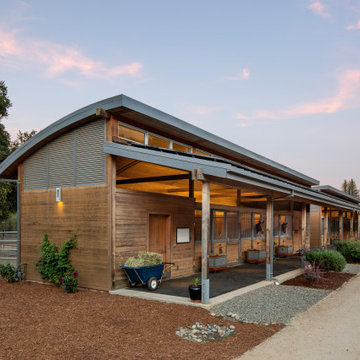
Design ideas for a large country one-storey house exterior in San Francisco with a grey roof.

This is an example of a small arts and crafts one-storey blue house exterior in Dallas with concrete fiberboard siding, a gable roof, a shingle roof, a grey roof and clapboard siding.

Photo of a large contemporary three-storey brown house exterior in Other with wood siding, a flat roof, a mixed roof and clapboard siding.
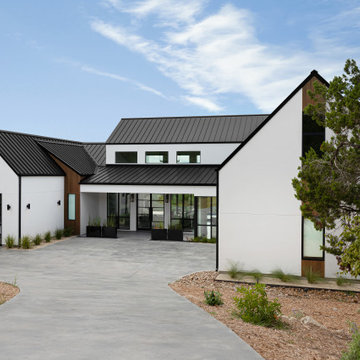
Photo of a large scandinavian two-storey stucco white house exterior in Austin with a gable roof, a metal roof and a black roof.

Photo of a large transitional two-storey brick white house exterior in Houston with a hip roof and a mixed roof.
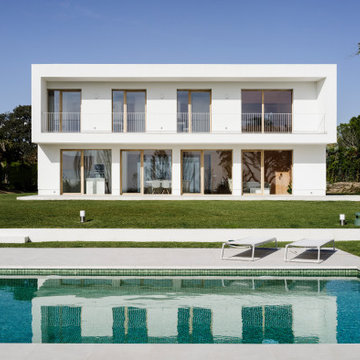
Construcción sostenible de una vivienda unifamiliar con estructura en madera contralaminada (CLT) certificada Passivhaus.
Arquitectos: PositiveLivings
Fotógrafo: Fernando Alda

This lovely little modern farmhouse is located at the base of the foothills in one of Boulder’s most prized neighborhoods. Tucked onto a challenging narrow lot, this inviting and sustainably designed 2400 sf., 4 bedroom home lives much larger than its compact form. The open floor plan and vaulted ceilings of the Great room, kitchen and dining room lead to a beautiful covered back patio and lush, private back yard. These rooms are flooded with natural light and blend a warm Colorado material palette and heavy timber accents with a modern sensibility. A lyrical open-riser steel and wood stair floats above the baby grand in the center of the home and takes you to three bedrooms on the second floor. The Master has a covered balcony with exposed beamwork & warm Beetle-kill pine soffits, framing their million-dollar view of the Flatirons.
Its simple and familiar style is a modern twist on a classic farmhouse vernacular. The stone, Hardie board siding and standing seam metal roofing create a resilient and low-maintenance shell. The alley-loaded home has a solar-panel covered garage that was custom designed for the family’s active & athletic lifestyle (aka “lots of toys”). The front yard is a local food & water-wise Master-class, with beautiful rain-chains delivering roof run-off straight to the family garden.
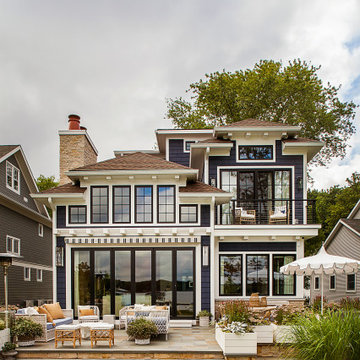
Exterior of this lake home near Ann Arbor, MI built by Meadowlark Design+Build
Inspiration for a large beach style three-storey blue house exterior in Detroit.
Inspiration for a large beach style three-storey blue house exterior in Detroit.
Large and Small Exterior Design Ideas
3