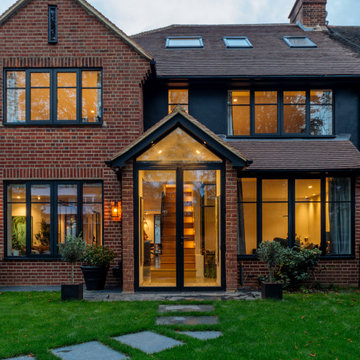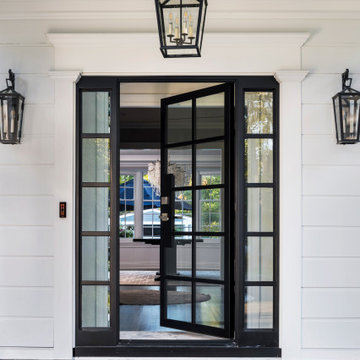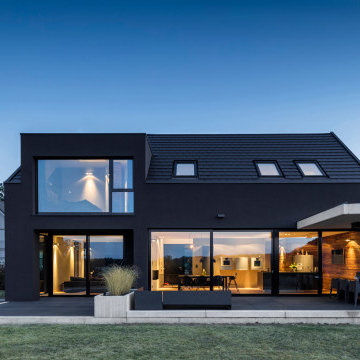Large and Small Exterior Design Ideas
Refine by:
Budget
Sort by:Popular Today
61 - 80 of 189,484 photos
Item 1 of 3

Large transitional two-storey white house exterior in Other with painted brick siding, a gable roof, a metal roof and a grey roof.

This modern waterfront home was built for today’s contemporary lifestyle with the comfort of a family cottage. Walloon Lake Residence is a stunning three-story waterfront home with beautiful proportions and extreme attention to detail to give both timelessness and character. Horizontal wood siding wraps the perimeter and is broken up by floor-to-ceiling windows and moments of natural stone veneer.
The exterior features graceful stone pillars and a glass door entrance that lead into a large living room, dining room, home bar, and kitchen perfect for entertaining. With walls of large windows throughout, the design makes the most of the lakefront views. A large screened porch and expansive platform patio provide space for lounging and grilling.
Inside, the wooden slat decorative ceiling in the living room draws your eye upwards. The linear fireplace surround and hearth are the focal point on the main level. The home bar serves as a gathering place between the living room and kitchen. A large island with seating for five anchors the open concept kitchen and dining room. The strikingly modern range hood and custom slab kitchen cabinets elevate the design.
The floating staircase in the foyer acts as an accent element. A spacious master suite is situated on the upper level. Featuring large windows, a tray ceiling, double vanity, and a walk-in closet. The large walkout basement hosts another wet bar for entertaining with modern island pendant lighting.
Walloon Lake is located within the Little Traverse Bay Watershed and empties into Lake Michigan. It is considered an outstanding ecological, aesthetic, and recreational resource. The lake itself is unique in its shape, with three “arms” and two “shores” as well as a “foot” where the downtown village exists. Walloon Lake is a thriving northern Michigan small town with tons of character and energy, from snowmobiling and ice fishing in the winter to morel hunting and hiking in the spring, boating and golfing in the summer, and wine tasting and color touring in the fall.

Multiple rooflines, textured exterior finishes and lots of windows create this modern Craftsman home in the heart of Willow Glen. Wood, stone and glass harmonize beautifully, while the front patio encourages interactions with passers-by.

Beautiful landscaping design path to this modern rustic home in Hartford, Austin, Texas, 2022 project By Darash
Photo of a large contemporary two-storey white house exterior in Austin with wood siding, a shed roof, a shingle roof, a grey roof and board and batten siding.
Photo of a large contemporary two-storey white house exterior in Austin with wood siding, a shed roof, a shingle roof, a grey roof and board and batten siding.

Rear exterior- every building has multiple sides. with the number of back yard bar-b-ques, and the rear entrance into the mud room being the entry of choice for the owners, the rear façade of this home was equally as important as the front of the house. large overhangs, brackets, exposed rafter tails and a pergola all add interest to the design and providing a nice backdrop for entertaining and hanging out in the yard.

This new home was built on an old lot in Dallas, TX in the Preston Hollow neighborhood. The new home is a little over 5,600 sq.ft. and features an expansive great room and a professional chef’s kitchen. This 100% brick exterior home was built with full-foam encapsulation for maximum energy performance. There is an immaculate courtyard enclosed by a 9' brick wall keeping their spool (spa/pool) private. Electric infrared radiant patio heaters and patio fans and of course a fireplace keep the courtyard comfortable no matter what time of year. A custom king and a half bed was built with steps at the end of the bed, making it easy for their dog Roxy, to get up on the bed. There are electrical outlets in the back of the bathroom drawers and a TV mounted on the wall behind the tub for convenience. The bathroom also has a steam shower with a digital thermostatic valve. The kitchen has two of everything, as it should, being a commercial chef's kitchen! The stainless vent hood, flanked by floating wooden shelves, draws your eyes to the center of this immaculate kitchen full of Bluestar Commercial appliances. There is also a wall oven with a warming drawer, a brick pizza oven, and an indoor churrasco grill. There are two refrigerators, one on either end of the expansive kitchen wall, making everything convenient. There are two islands; one with casual dining bar stools, as well as a built-in dining table and another for prepping food. At the top of the stairs is a good size landing for storage and family photos. There are two bedrooms, each with its own bathroom, as well as a movie room. What makes this home so special is the Casita! It has its own entrance off the common breezeway to the main house and courtyard. There is a full kitchen, a living area, an ADA compliant full bath, and a comfortable king bedroom. It’s perfect for friends staying the weekend or in-laws staying for a month.

Screens not in yet on rear porch. Still need window bracket supports under window overhang. Finished siding.
Small country two-storey white exterior in Minneapolis with metal siding, a gable roof and a metal roof.
Small country two-storey white exterior in Minneapolis with metal siding, a gable roof and a metal roof.

Photo of a large contemporary three-storey brick red house exterior in London with a gable roof, a shingle roof and a brown roof.

This is an example of a large contemporary three-storey brown duplex exterior in London with a shed roof and a brown roof.

Modern Farmhouse architecture is all about putting a contemporary twist on a warm, welcoming traditional style. This spacious two-story custom design is a fresh, modern take on a traditional-style home. Clean, simple lines repeat throughout the design with classic gabled roofs, vertical cladding, and contrasting windows. Rustic details like the wrap around porch and timber supports make this home fit in perfectly to its Rocky Mountain setting. While the black and white color scheme keeps things simple, a variety of materials bring visual depth for a cozy feel.

Inspiration for a large country two-storey white house exterior in Nashville with mixed siding, a gable roof, a mixed roof, a grey roof and board and batten siding.

Small two-storey white house exterior in Other with a gable roof, a tile roof and a grey roof.

Photo of a large modern split-level brown house exterior in Other with wood siding, a flat roof and shingle siding.

Beautifully updated front entry with striking 10 panel glass French door underneath a white portico with double columns. Great sightlines from the front through to the backyard of the home.

Small country one-storey blue house exterior in Toronto with concrete fiberboard siding, a gable roof, a metal roof, a grey roof and board and batten siding.

Stunning traditional home in the Devonshire neighborhood of Dallas.
Design ideas for a large transitional two-storey white house exterior in Dallas with painted brick siding, a gable roof, a shingle roof and a brown roof.
Design ideas for a large transitional two-storey white house exterior in Dallas with painted brick siding, a gable roof, a shingle roof and a brown roof.

Large country two-storey white house exterior in Charlotte with wood siding, a gable roof, a shingle roof, a grey roof and board and batten siding.

Inspiration for a large one-storey beige house exterior in Grand Rapids with mixed siding, a gambrel roof, a shingle roof and a grey roof.

Design ideas for a large beach style two-storey grey house exterior in Providence with wood siding, a gable roof, a grey roof and shingle siding.
Large and Small Exterior Design Ideas
4
