Large Basement Design Ideas
Refine by:
Budget
Sort by:Popular Today
1 - 20 of 6,297 photos
Item 1 of 3
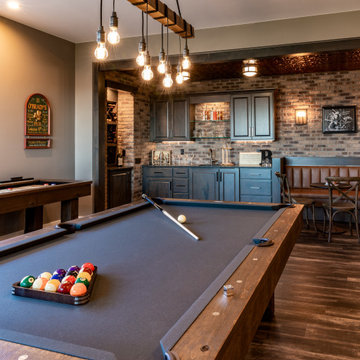
We went for a speakeasy feel in this basement rec room space. Oversized sectional, industrial pool and shuffleboard tables, bar area with exposed brick and a built-in leather banquette for seating.
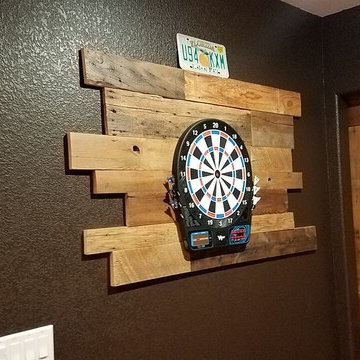
Photo of a large country fully buried basement in Denver with brown walls, laminate floors, no fireplace and brown floor.
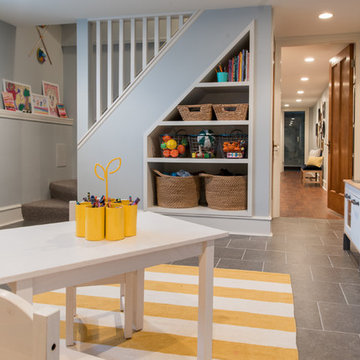
Joe Tighe
Large transitional look-out basement in Chicago with blue walls and no fireplace.
Large transitional look-out basement in Chicago with blue walls and no fireplace.
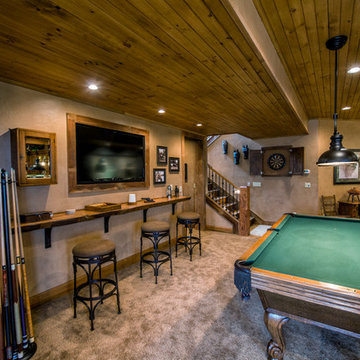
Design ideas for a large country fully buried basement in Other with beige walls, carpet and no fireplace.
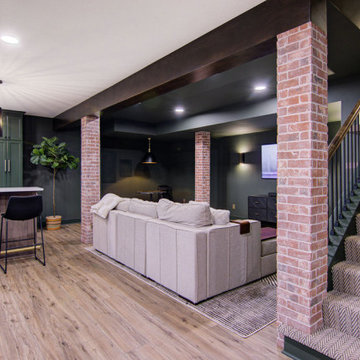
Our clients wanted a speakeasy vibe for their basement as they love to entertain. We achieved this look/feel with the dark moody paint color matched with the brick accent tile and beams. The clients have a big family, love to host and also have friends and family from out of town! The guest bedroom and bathroom was also a must for this space - they wanted their family and friends to have a beautiful and comforting stay with everything they would need! With the bathroom we did the shower with beautiful white subway tile. The fun LED mirror makes a statement with the custom vanity and fixtures that give it a pop. We installed the laundry machine and dryer in this space as well with some floating shelves. There is a booth seating and lounge area plus the seating at the bar area that gives this basement plenty of space to gather, eat, play games or cozy up! The home bar is great for any gathering and the added bedroom and bathroom make this the basement the perfect space!
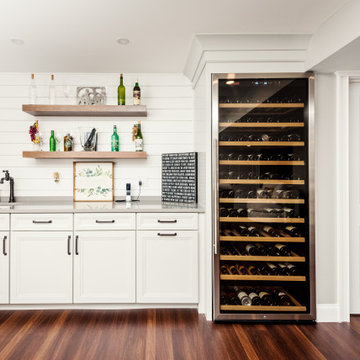
Photo of a large country basement in Boston with grey walls and dark hardwood floors.

Basement finish with stone and tile fireplace and wall. Coffer ceilings ad accent without lowering room.
This is an example of a large contemporary basement in Atlanta with light hardwood floors, a two-sided fireplace, a stone fireplace surround and coffered.
This is an example of a large contemporary basement in Atlanta with light hardwood floors, a two-sided fireplace, a stone fireplace surround and coffered.
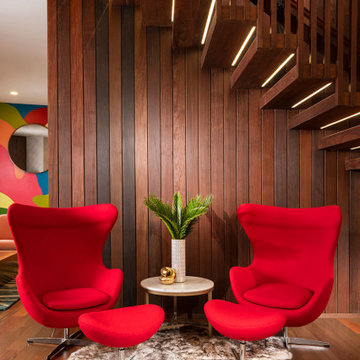
Design ideas for a large modern walk-out basement in Other with medium hardwood floors and brown floor.

In this Basement, we created a place to relax, entertain, and ultimately create memories in this glam, elegant, with a rustic twist vibe space. The Cambria Luxury Series countertop makes a statement and sets the tone. A white background intersected with bold, translucent black and charcoal veins with muted light gray spatter and cross veins dispersed throughout. We created three intimate areas to entertain without feeling separated as a whole.
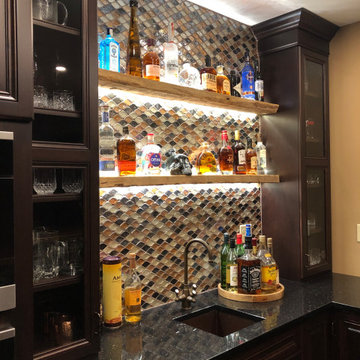
Back bar decorative tile with backlit reclaimed wood shelves.
Our client wanted to finish the basement of his home where he and his wife could enjoy the company of friends and family and spend time at a beautiful fully stocked bar and wine cellar, play billiards or card games, or watch a movie in the home theater. The cabinets, wine cellar racks, banquette, barnwood reclaimed columns, and home theater cabinetry were designed and built in our in-house custom cabinet shop. Our company also supplied and installed the home theater equipment.
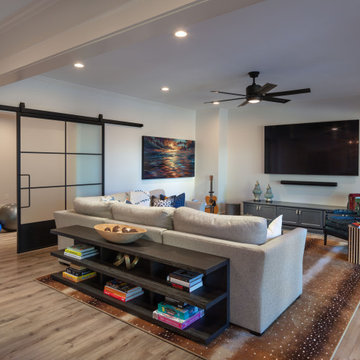
Our clients came to us to transform their dark, unfinished basement into a multifaceted, sophisticated, and stylish, entertainment hub. Their wish list included an expansive, open, entertainment area with a dramatic indoor/outdoor connection, private gym, full bathroom, and wine storage. The result is a stunning, light filled, space where mid-century modern lines meet transitional finishes.
The mirrored backsplash, floating shelves, custom charcoal cabinets, Caesarstone quartz countertops and brass chandelier pendants bring a touch of glam to this show-stopping kitchen and bar area. The chic living space includes a custom shuffleboard table, game table, large flat screen TV and ample seating for more entertaining options. Large panoramic doors open the entire width of the basement creating a spectacular setting for indoor-outdoor gatherings and fill the space with an abundance of natural light.
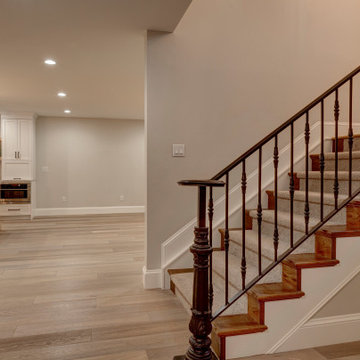
Large midcentury fully buried basement in Denver with beige walls, laminate floors and brown floor.
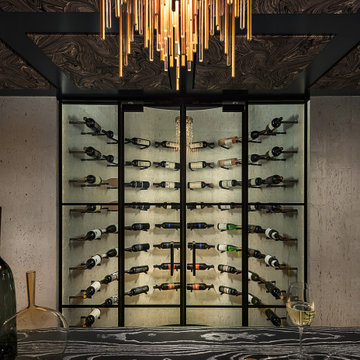
Basement Remodel with multiple areas for work, play and relaxation.
Photo of a large transitional fully buried basement in Chicago with grey walls, vinyl floors, a standard fireplace, a stone fireplace surround and brown floor.
Photo of a large transitional fully buried basement in Chicago with grey walls, vinyl floors, a standard fireplace, a stone fireplace surround and brown floor.
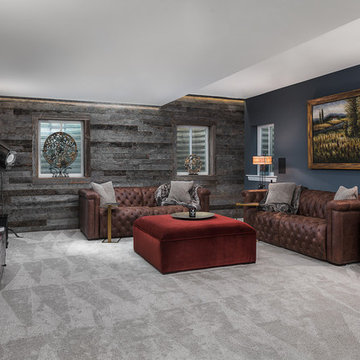
Inspiration for a large traditional look-out basement in Chicago with blue walls, carpet, no fireplace and grey floor.
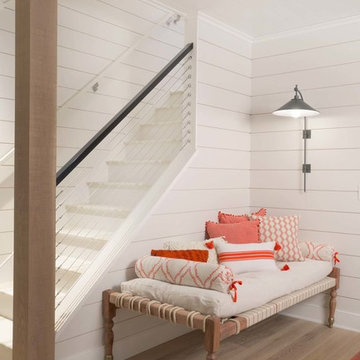
Cozy seating area in the corner of the common room.
Photo of a large eclectic basement in Philadelphia.
Photo of a large eclectic basement in Philadelphia.
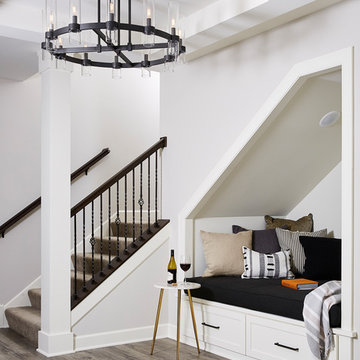
A cozy reading nook under the stairs.
Photo of a large transitional walk-out basement in Minneapolis with grey walls, vinyl floors and grey floor.
Photo of a large transitional walk-out basement in Minneapolis with grey walls, vinyl floors and grey floor.
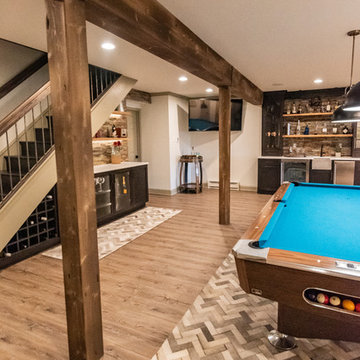
This rustic-inspired basement includes an entertainment area, two bars, and a gaming area. The renovation created a bathroom and guest room from the original office and exercise room. To create the rustic design the renovation used different naturally textured finishes, such as Coretec hard pine flooring, wood-look porcelain tile, wrapped support beams, walnut cabinetry, natural stone backsplashes, and fireplace surround,
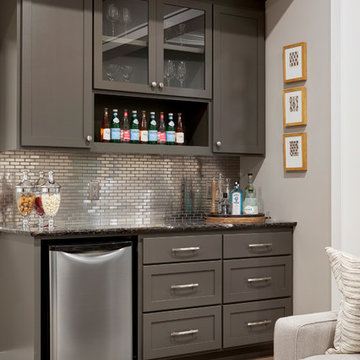
We added a lower ceiling over this dry bar in the large room. This allowed us to work around the mechanicals of their lower level and also add a bit of a cozy feeling to the bar area.
Photos by Spacecrafting Photography.
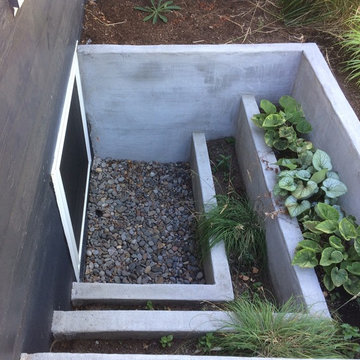
Poured Concrete egress well with tiered planter box / steps
NE Fremont and NE 45th
Large basement in Portland.
Large basement in Portland.
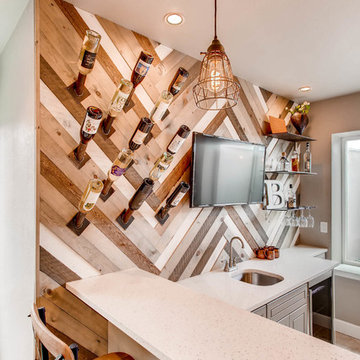
Custom, farm-like basement space with an accent barn wood wall in the wet bar.
Design ideas for a large country fully buried basement in Denver with beige walls, carpet, no fireplace and beige floor.
Design ideas for a large country fully buried basement in Denver with beige walls, carpet, no fireplace and beige floor.
Large Basement Design Ideas
1