Large Basement Design Ideas with a Plaster Fireplace Surround
Refine by:
Budget
Sort by:Popular Today
1 - 20 of 77 photos
Item 1 of 3
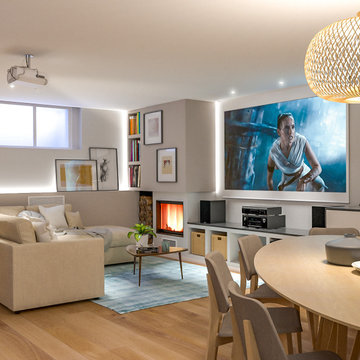
Liadesign
Large scandinavian fully buried basement in Milan with multi-coloured walls, light hardwood floors, a ribbon fireplace, a plaster fireplace surround and recessed.
Large scandinavian fully buried basement in Milan with multi-coloured walls, light hardwood floors, a ribbon fireplace, a plaster fireplace surround and recessed.
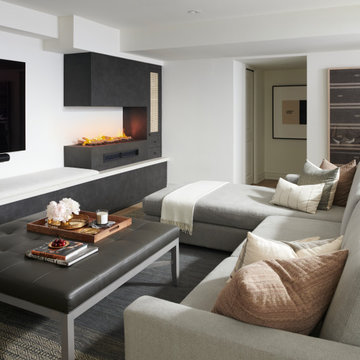
Large transitional fully buried basement in Toronto with white walls, laminate floors, a ribbon fireplace, a plaster fireplace surround and beige floor.
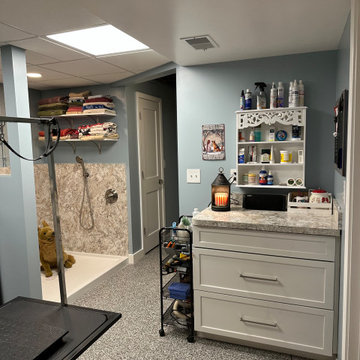
When you have 3 german sheppards - bathig needs to be functional and warm. We created a space in the basement for the dogs and included a "Snug" for the Mr. and his ham radio equipment. Best of both worlds and the clients could not be happier.
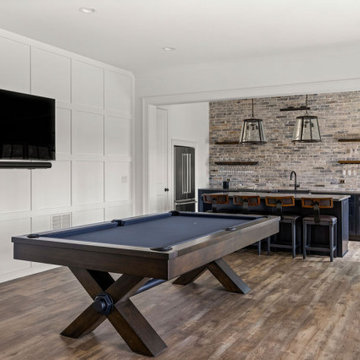
This expansive custom finished basement in Milton is a true extension of the upstairs living area and includes an elegant and multifunctional open concept design with plenty of space for entertaining and relaxing. The seamless transition between the living room, billiard room and kitchen and bar area promotes an inviting atmosphere between the designated spaces and allows for family and friends to socialize while enjoying different activities.
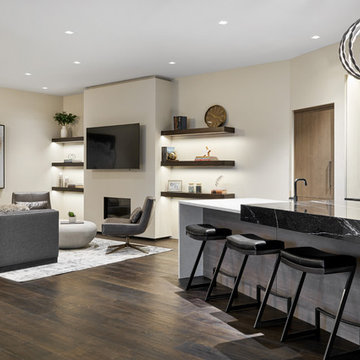
Dallas & Harris Photography
Design ideas for a large modern walk-out basement in Denver with a home bar, white walls, dark hardwood floors, a standard fireplace, a plaster fireplace surround and brown floor.
Design ideas for a large modern walk-out basement in Denver with a home bar, white walls, dark hardwood floors, a standard fireplace, a plaster fireplace surround and brown floor.
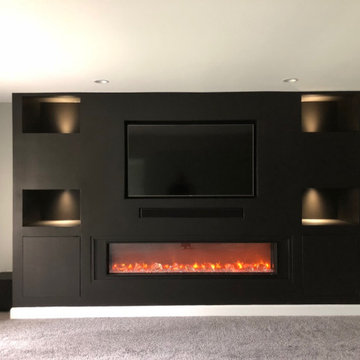
Custom TV Wall (with LED Fireplace and unique puck-style lighting)
Inspiration for a large modern walk-out basement in Louisville with grey walls, carpet, a hanging fireplace, a plaster fireplace surround and grey floor.
Inspiration for a large modern walk-out basement in Louisville with grey walls, carpet, a hanging fireplace, a plaster fireplace surround and grey floor.
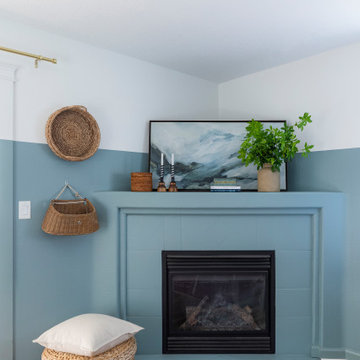
The only thing more depressing than a dark basement is a beige on beige basement in the Pacific Northwest. With the global pandemic raging on, my clients were looking to add extra livable space in their home with a home office and workout studio. Our goal was to make this space feel like you're connected to nature and fun social activities that were once a main part of our lives. We used color, naturescapes and soft textures to turn this basement from bland beige to fun, warm and inviting.
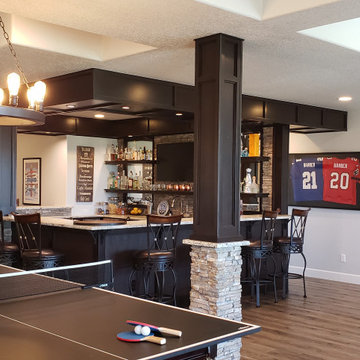
This Project was loads of fun and challenging... the clients allow me to use creative concepts to cosmetically hide obstacles such as heat trunks, jogged foundation walls and steel columns. The large solid maple serving wet bar was hand crafted and lounge fireplace wall where off set with one another. We wanted them to look and feel to be adjoining space yet still define the game table and media space to be its own. Although it was all one large open space, we tied the entire space together by the ceiling work and boxed a steel post to mimic the finishes of the wet bar. Simple concept but meticulously planned and executed!
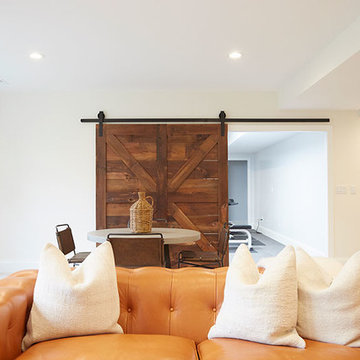
This spacious basement was full of hidden potential. The custom, handmade sliding barn door created by Sangamon Reclaimed --from a 100+ year-old American barn-- makes way for the fully-equipped home gym.
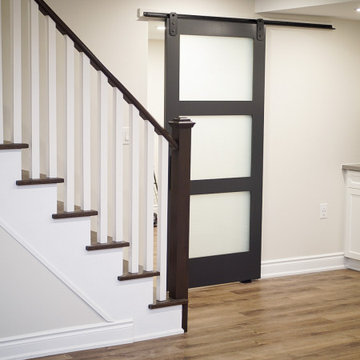
Design ideas for a large modern fully buried basement in Toronto with grey walls, vinyl floors, a hanging fireplace, a plaster fireplace surround and grey floor.
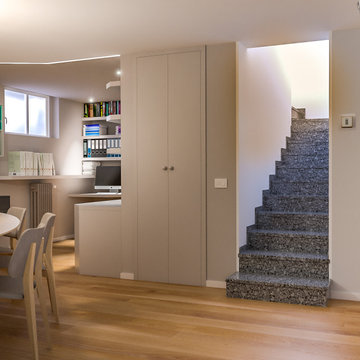
Liadesign
Photo of a large scandinavian fully buried basement in Milan with multi-coloured walls, light hardwood floors, a ribbon fireplace, a plaster fireplace surround and recessed.
Photo of a large scandinavian fully buried basement in Milan with multi-coloured walls, light hardwood floors, a ribbon fireplace, a plaster fireplace surround and recessed.
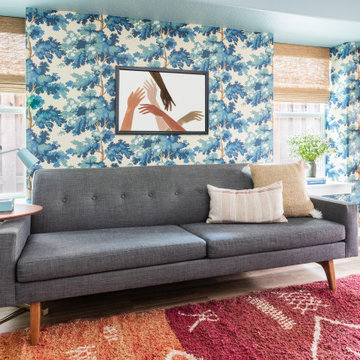
The only thing more depressing than a dark basement is a beige on beige basement in the Pacific Northwest. With the global pandemic raging on, my clients were looking to add extra livable space in their home with a home office and workout studio. Our goal was to make this space feel like you're connected to nature and fun social activities that were once a main part of our lives. We used color, naturescapes and soft textures to turn this basement from bland beige to fun, warm and inviting.
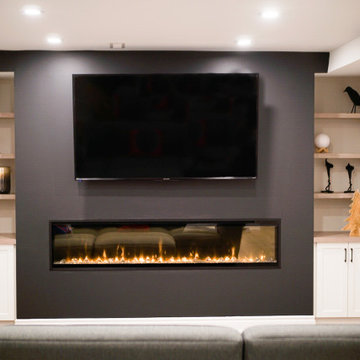
Design ideas for a large modern fully buried basement in Toronto with grey walls, vinyl floors, a hanging fireplace, a plaster fireplace surround and grey floor.
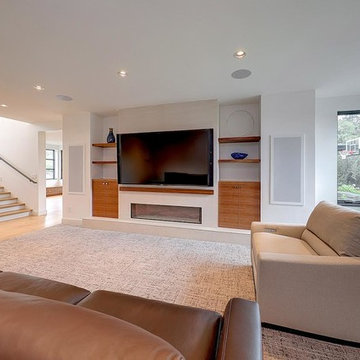
Photo of a large contemporary walk-out basement in Portland with white walls, light hardwood floors, a ribbon fireplace, a plaster fireplace surround and beige floor.
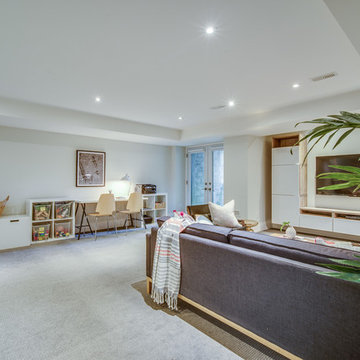
Leading Image - Toronto
This is an example of a large modern walk-out basement in Toronto with white walls, carpet, a standard fireplace, a plaster fireplace surround and beige floor.
This is an example of a large modern walk-out basement in Toronto with white walls, carpet, a standard fireplace, a plaster fireplace surround and beige floor.
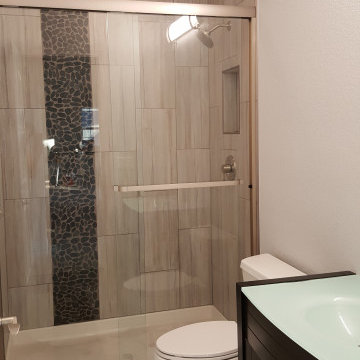
This Project was loads of fun and challenging... the clients allow me to use creative concepts to cosmetically hide obstacles such as heat trunks, jogged foundation walls and steel columns. The large solid maple serving wet bar was hand crafted and lounge fireplace wall where off set with one another. We wanted them to look and feel to be adjoining space yet still define the game table and media space to be its own. Although it was all one large open space, we tied the entire space together by the ceiling work and boxed a steel post to mimic the finishes of the wet bar. Simple concept but meticulously planned and executed!
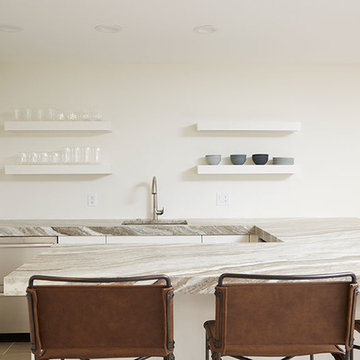
This lower-level kitchenette or basement bar area remodeling project provides ample space for the homeowner to entertain while it also extends the main-level storage and meal prep space.
Creasey Construction's worked to create a custom kitchen for their valued client using a "less is more" design concept including clutter-free counters with an eased profile --that is flush with the frameless drawers directly below, an undermount sink for a sleek look and easy cleanup, open and airy wall space with simple floating shelves painted to match the walls (as opposed to filling the corner with heavier upper cabinets), recessed lighting, and cabinet depth appliances for a more streamlined appearance.
The floating shelves hold nearly invisible drinkware and fuss-free stoneware while the base cabinets and drawers offer plenty of room to organize and protect barware and tools.
The simple yet ample features of this bar allow the homeowner to maximize every square inch of space in their newly remodeled basement.
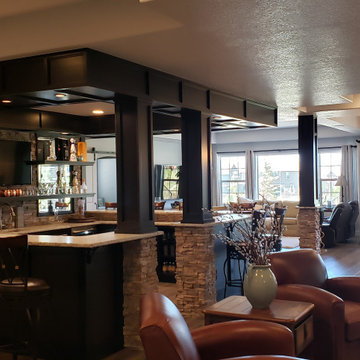
This Project was loads of fun and challenging... the clients allow me to use creative concepts to cosmetically hide obstacles such as heat trunks, jogged foundation walls and steel columns. The large solid maple serving wet bar was hand crafted and lounge fireplace wall where off set with one another. We wanted them to look and feel to be adjoining space yet still define the game table and media space to be its own. Although it was all one large open space, we tied the entire space together by the ceiling work and boxed a steel post to mimic the finishes of the wet bar. Simple concept but meticulously planned and executed!
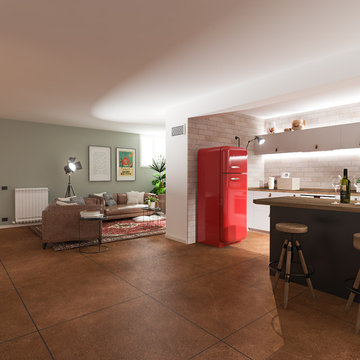
Liadesign
Design ideas for a large eclectic fully buried basement in Milan with green walls, porcelain floors, a standard fireplace, a plaster fireplace surround and brown floor.
Design ideas for a large eclectic fully buried basement in Milan with green walls, porcelain floors, a standard fireplace, a plaster fireplace surround and brown floor.
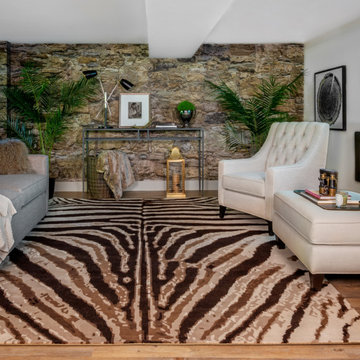
Jackie Glass Signature Collection -Nepalese Series "Zebra" - 100% wool - Exclusively designed for Imperial Rug Galleries, Toronto and Oakville, Ont. Room designed by Jackie Glass
Large Basement Design Ideas with a Plaster Fireplace Surround
1