Large Basement Design Ideas with a Ribbon Fireplace
Refine by:
Budget
Sort by:Popular Today
1 - 20 of 491 photos
Item 1 of 3
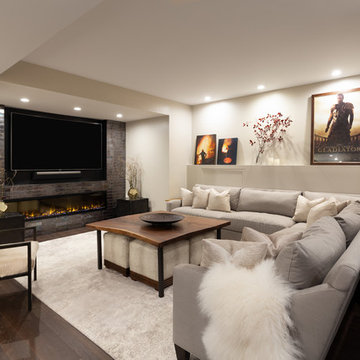
Large transitional fully buried basement in Other with multi-coloured walls, dark hardwood floors, brown floor, a tile fireplace surround and a ribbon fireplace.
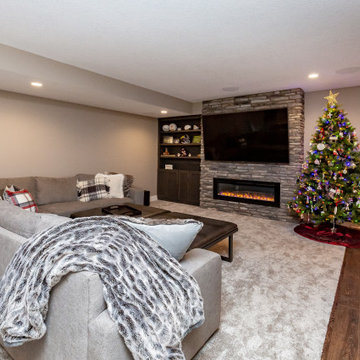
Design ideas for a large transitional look-out basement in Other with beige walls, carpet, a ribbon fireplace, a stone fireplace surround and grey floor.
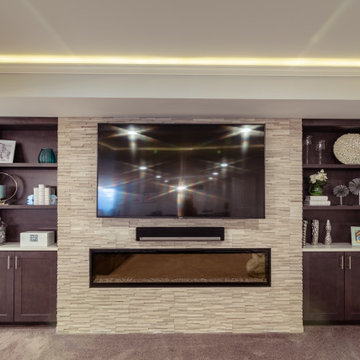
Photo of a large transitional look-out basement in Chicago with grey walls, carpet, a ribbon fireplace, a stone fireplace surround and brown floor.
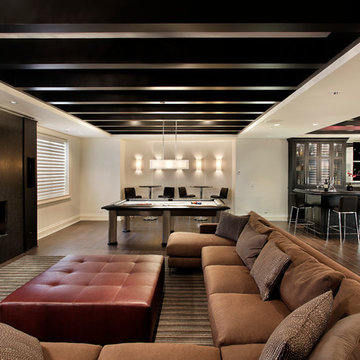
Large open floor plan in basement with full built-in bar, fireplace, game room and seating for all sorts of activities. Cabinetry at the bar provided by Brookhaven Cabinetry manufactured by Wood-Mode Cabinetry. Cabinetry is constructed from maple wood and finished in an opaque finish. Glass front cabinetry includes reeded glass for privacy. Bar is over 14 feet long and wrapped in wainscot panels. Although not shown, the interior of the bar includes several undercounter appliances: refrigerator, dishwasher drawer, microwave drawer and refrigerator drawers; all, except the microwave, have decorative wood panels.
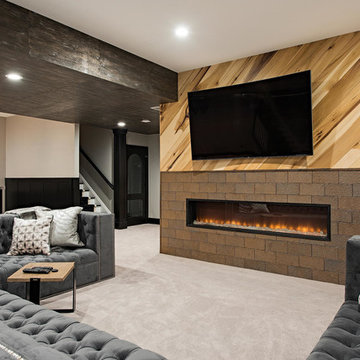
This is an example of a large transitional fully buried basement in Cleveland with a game room, carpet, a ribbon fireplace, grey floor, beige walls and a tile fireplace surround.
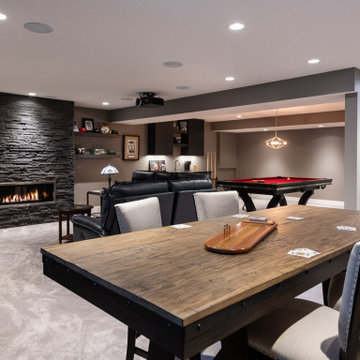
Design ideas for a large contemporary fully buried basement in Calgary with a game room, grey walls, carpet, a ribbon fireplace and beige floor.
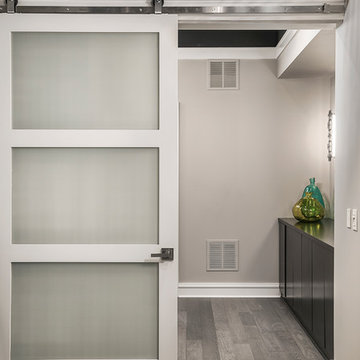
Marina Storm
Photo of a large contemporary fully buried basement in Chicago with beige walls, medium hardwood floors, a ribbon fireplace and brown floor.
Photo of a large contemporary fully buried basement in Chicago with beige walls, medium hardwood floors, a ribbon fireplace and brown floor.
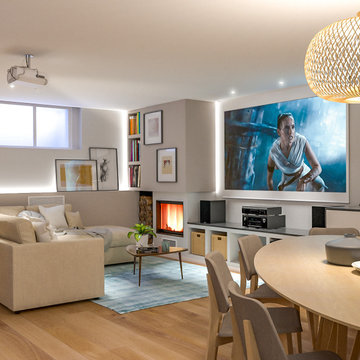
Liadesign
Large scandinavian fully buried basement in Milan with multi-coloured walls, light hardwood floors, a ribbon fireplace, a plaster fireplace surround and recessed.
Large scandinavian fully buried basement in Milan with multi-coloured walls, light hardwood floors, a ribbon fireplace, a plaster fireplace surround and recessed.
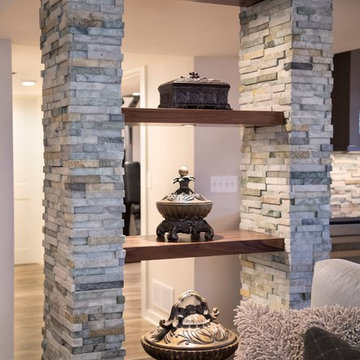
Designed to our client’s stylistic tastes and functional needs, budget and timeline, the basement was transformed into a luxurious, multi-use open space, featuring Adura and Four Seasons flooring, custom shelving displays, concealed structural columns, stone finishes, a beautiful glass chandelier, and even a large fish tank that created a striking focal point and visual interest in the room. Other unique amenities include Grohe plumbing fixtures, an InSinkerator, Braun fan and Pella windows, for controlled circular air flow.
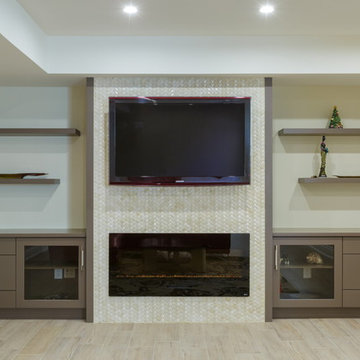
Large contemporary fully buried basement in Toronto with white walls, light hardwood floors, a ribbon fireplace and a tile fireplace surround.
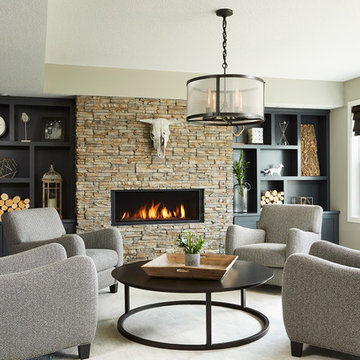
Newly finished basement lounge: 297sf. Fireplace: Marquis Collection Infinite 42" with Reflective Lining, Fireplace Stone: Eldorado Nantucket Stacked Stone, Custom Cabinets and Shelves painted Sherwin Williams Iron Ore SW7069, Flooring: LVT Plank, Coretec Plus-Hudson Valley Oak 7", Custom Area Rug: Fabrica - Angelico, color - Honesty, Lounge Walls: Sherwin Williams Mindful Gray SW7016, Chairs: Client provided, Coffee Table: Restoration hardware - Mercer Table, Chandelier: Restoration Hardware - Riveted Mesh Pendant. Alyssa Lee Photography
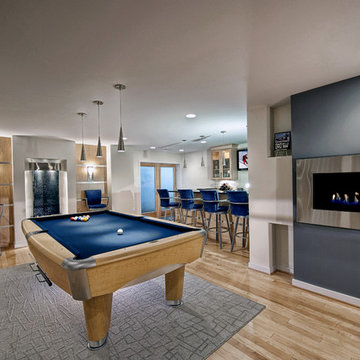
A unique blue pool table, stylish pendants, futuristic metal accents and a floating gas fireplace all contribute to the contemporary feel of the basement.

Inspiration for a large modern walk-out basement in St Louis with white walls, vinyl floors, a ribbon fireplace, a wood fireplace surround and brown floor.

We converted this unfinished basement into a hip adult hangout for sipping wine, watching a movie and playing a few games.
Large modern walk-out basement in Philadelphia with a home bar, white walls, a ribbon fireplace, a metal fireplace surround and grey floor.
Large modern walk-out basement in Philadelphia with a home bar, white walls, a ribbon fireplace, a metal fireplace surround and grey floor.
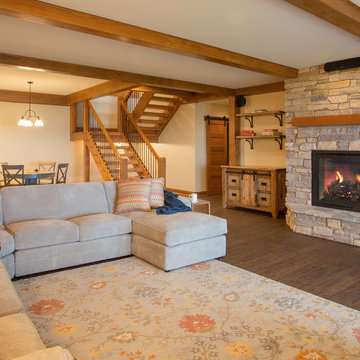
Our clients already had a cottage on Torch Lake that they loved to visit. It was a 1960s ranch that worked just fine for their needs. However, the lower level walkout became entirely unusable due to water issues. After purchasing the lot next door, they hired us to design a new cottage. Our first task was to situate the home in the center of the two parcels to maximize the view of the lake while also accommodating a yard area. Our second task was to take particular care to divert any future water issues. We took necessary precautions with design specifications to water proof properly, establish foundation and landscape drain tiles / stones, set the proper elevation of the home per ground water height and direct the water flow around the home from natural grade / drive. Our final task was to make appealing, comfortable, living spaces with future planning at the forefront. An example of this planning is placing a master suite on both the main level and the upper level. The ultimate goal of this home is for it to one day be at least a 3/4 of the year home and designed to be a multi-generational heirloom.
- Jacqueline Southby Photography
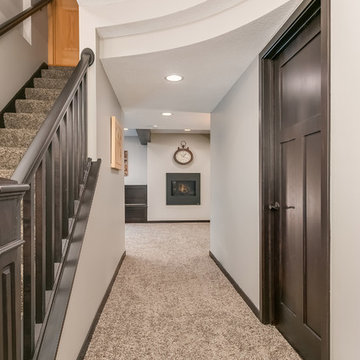
©Finished Basement Company
Design ideas for a large transitional walk-out basement in Minneapolis with carpet, grey walls, a ribbon fireplace, a metal fireplace surround and beige floor.
Design ideas for a large transitional walk-out basement in Minneapolis with carpet, grey walls, a ribbon fireplace, a metal fireplace surround and beige floor.
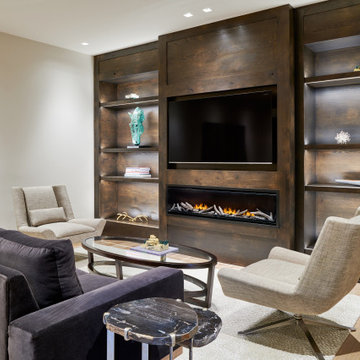
Design ideas for a large contemporary basement in Denver with light hardwood floors, a ribbon fireplace, a wood fireplace surround, white walls and beige floor.
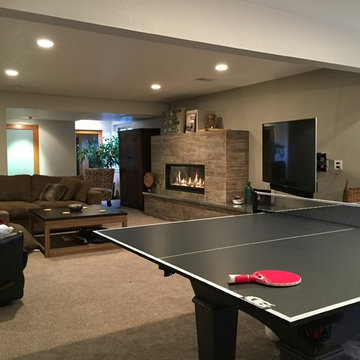
Ric Forest
Design ideas for a large contemporary walk-out basement in Denver with beige walls, carpet, a ribbon fireplace, a tile fireplace surround and beige floor.
Design ideas for a large contemporary walk-out basement in Denver with beige walls, carpet, a ribbon fireplace, a tile fireplace surround and beige floor.
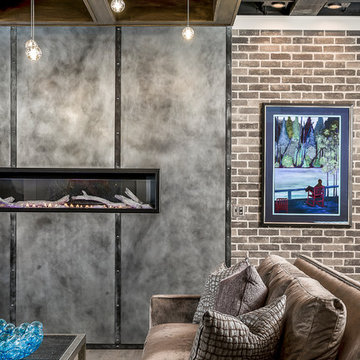
Marina Storm
Design ideas for a large contemporary fully buried basement in Chicago with beige walls, medium hardwood floors, a ribbon fireplace, a metal fireplace surround and brown floor.
Design ideas for a large contemporary fully buried basement in Chicago with beige walls, medium hardwood floors, a ribbon fireplace, a metal fireplace surround and brown floor.
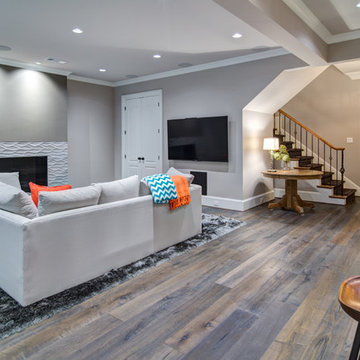
Photo of a large modern walk-out basement in Atlanta with grey walls, medium hardwood floors, a ribbon fireplace and a tile fireplace surround.
Large Basement Design Ideas with a Ribbon Fireplace
1