Large Basement Design Ideas with Brown Floor
Refine by:
Budget
Sort by:Popular Today
61 - 80 of 4,031 photos
Item 1 of 3
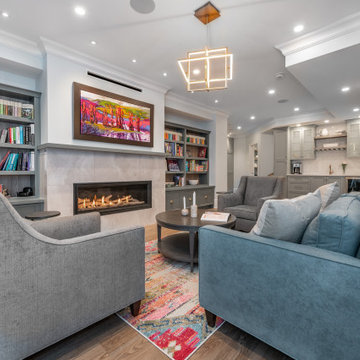
Water damage from a leak in this basement was the catalyst for a full basement renovation. What was once an underutilized and outdated space has now turned into a fully functional and beautiful living space for the whole family.
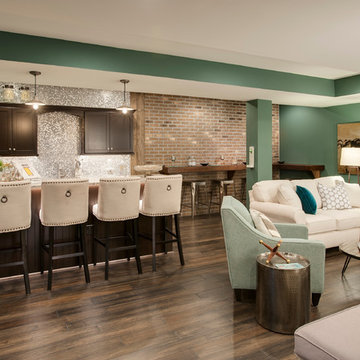
This is an example of a large transitional walk-out basement in Philadelphia with green walls, dark hardwood floors, no fireplace and brown floor.
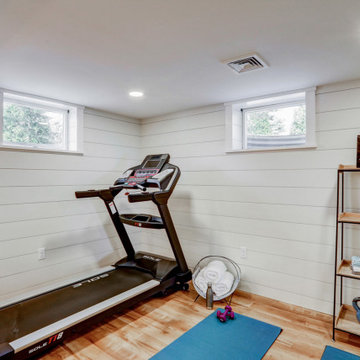
Full basement remodel with carpet stairway, industrial style railing, light brown vinyl plank flooring, white shiplap accent wall, recessed lighting, and dedicated workout area.

Design ideas for a large contemporary walk-out basement in Atlanta with a home bar, black walls, vinyl floors, a standard fireplace, a brick fireplace surround, brown floor and planked wall panelling.
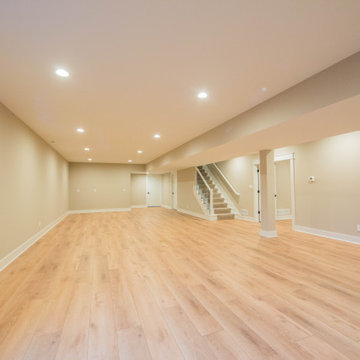
The home boasts an expansive finished basement perfect for a family entertainment area.
This is an example of a large country fully buried basement in Indianapolis with beige walls, medium hardwood floors and brown floor.
This is an example of a large country fully buried basement in Indianapolis with beige walls, medium hardwood floors and brown floor.
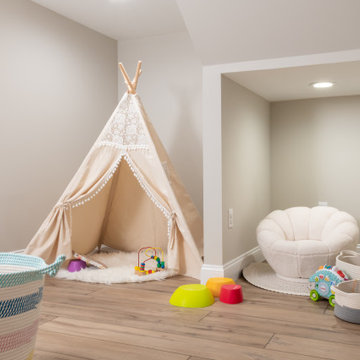
Design ideas for a large transitional look-out basement in St Louis with a home bar, grey walls, vinyl floors and brown floor.
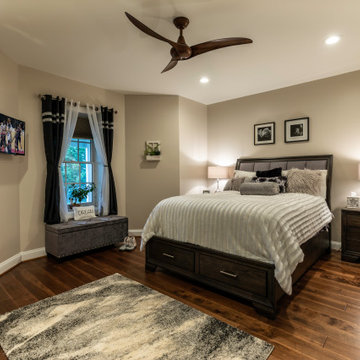
This older couple residing in a golf course community wanted to expand their living space and finish up their unfinished basement for entertainment purposes and more.
Their wish list included: exercise room, full scale movie theater, fireplace area, guest bedroom, full size master bath suite style, full bar area, entertainment and pool table area, and tray ceiling.
After major concrete breaking and running ground plumbing, we used a dead corner of basement near staircase to tuck in bar area.
A dual entrance bathroom from guest bedroom and main entertainment area was placed on far wall to create a large uninterrupted main floor area. A custom barn door for closet gives extra floor space to guest bedroom.
New movie theater room with multi-level seating, sound panel walls, two rows of recliner seating, 120-inch screen, state of art A/V system, custom pattern carpeting, surround sound & in-speakers, custom molding and trim with fluted columns, custom mahogany theater doors.
The bar area includes copper panel ceiling and rope lighting inside tray area, wrapped around cherry cabinets and dark granite top, plenty of stools and decorated with glass backsplash and listed glass cabinets.
The main seating area includes a linear fireplace, covered with floor to ceiling ledger stone and an embedded television above it.
The new exercise room with two French doors, full mirror walls, a couple storage closets, and rubber floors provide a fully equipped home gym.
The unused space under staircase now includes a hidden bookcase for storage and A/V equipment.
New bathroom includes fully equipped body sprays, large corner shower, double vanities, and lots of other amenities.
Carefully selected trim work, crown molding, tray ceiling, wainscoting, wide plank engineered flooring, matching stairs, and railing, makes this basement remodel the jewel of this community.
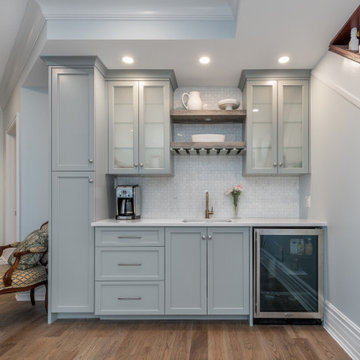
The cabinetry continues further into the space in the form of a beautiful wet bar. The soft blue-green tone of the cabinets pair wonderfully with the wood accents, which is carried throughout the cabinetry design in other areas of the basement.
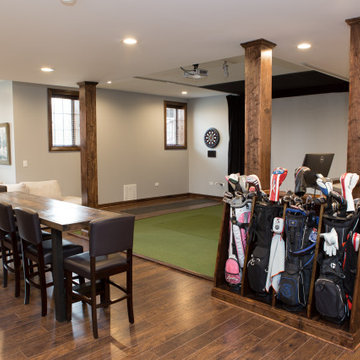
Golf simulator in Elgin basement renovation.
Large transitional look-out basement in Chicago with grey walls, laminate floors, no fireplace and brown floor.
Large transitional look-out basement in Chicago with grey walls, laminate floors, no fireplace and brown floor.
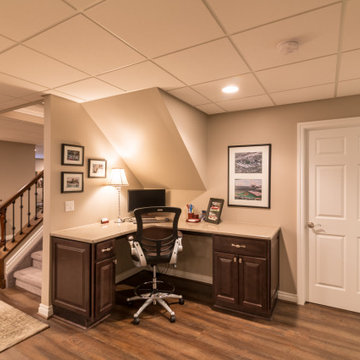
Inspiration for a large transitional look-out basement in Chicago with beige walls, medium hardwood floors, no fireplace and brown floor.
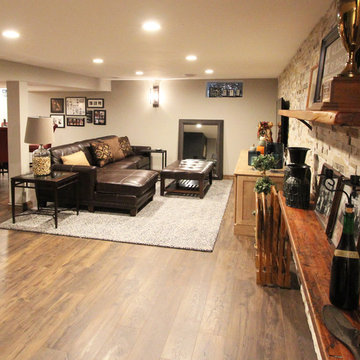
This homeowner had two main requirements for their basement space – a place to relax and watch television along with a functioning work space to cultivate the homeowner’s passion for wine making. A more rustic, relaxed feel was their desire and to achieve this, several changes were made. A full-length wall of stacked stone was installed, making a dramatic focal point. New cabinetry played a major role in the transformation in look and function, as well as, the new rustic wood-look laminate flooring. Showcasing treasured heirlooms that tap into the homeowner’s rich Italian heritage, this basement not only is a great space for wine making, but also a place of fond memories and family traditions.
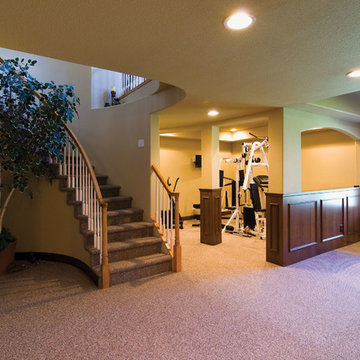
The curved stairs into the basement opens into the main living area. ©Finished Basement Company
Design ideas for a large traditional walk-out basement in Denver with white walls, carpet, no fireplace and brown floor.
Design ideas for a large traditional walk-out basement in Denver with white walls, carpet, no fireplace and brown floor.

Bourbon Man Cave basement redesign in Mt. Juliet, TN
Photo of a large country basement in Nashville with a home bar, blue walls, ceramic floors, brown floor and wood walls.
Photo of a large country basement in Nashville with a home bar, blue walls, ceramic floors, brown floor and wood walls.
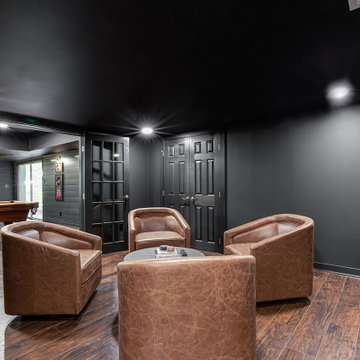
Photo of a large contemporary walk-out basement in Atlanta with a home bar, black walls, vinyl floors, a standard fireplace, a brick fireplace surround, brown floor and planked wall panelling.

This farmhouse style home was already lovely and inviting. We just added some finishing touches in the kitchen and expanded and enhanced the basement. In the kitchen we enlarged the center island so that it is now five-feet-wide. We rebuilt the sides, added the cross-back, “x”, design to each end and installed new fixtures. We also installed new counters and painted all the cabinetry. Already the center of the home’s everyday living and entertaining, there’s now even more space for gathering. We expanded the already finished basement to include a main room with kitchenet, a multi-purpose/guestroom with a murphy bed, full bathroom, and a home theatre. The COREtec vinyl flooring is waterproof and strong enough to take the beating of everyday use. In the main room, the ship lap walls and farmhouse lantern lighting coordinates beautifully with the vintage farmhouse tuxedo bathroom. Who needs to go out to the movies with a home theatre like this one? With tiered seating for six, featuring reclining chair on platforms, tray ceiling lighting and theatre sconces, this is the perfect spot for family movie night!
Rudloff Custom Builders has won Best of Houzz for Customer Service in 2014, 2015, 2016, 2017, 2019, 2020, and 2021. We also were voted Best of Design in 2016, 2017, 2018, 2019, 2020, and 2021, which only 2% of professionals receive. Rudloff Custom Builders has been featured on Houzz in their Kitchen of the Week, What to Know About Using Reclaimed Wood in the Kitchen as well as included in their Bathroom WorkBook article. We are a full service, certified remodeling company that covers all of the Philadelphia suburban area. This business, like most others, developed from a friendship of young entrepreneurs who wanted to make a difference in their clients’ lives, one household at a time. This relationship between partners is much more than a friendship. Edward and Stephen Rudloff are brothers who have renovated and built custom homes together paying close attention to detail. They are carpenters by trade and understand concept and execution. Rudloff Custom Builders will provide services for you with the highest level of professionalism, quality, detail, punctuality and craftsmanship, every step of the way along our journey together.
Specializing in residential construction allows us to connect with our clients early in the design phase to ensure that every detail is captured as you imagined. One stop shopping is essentially what you will receive with Rudloff Custom Builders from design of your project to the construction of your dreams, executed by on-site project managers and skilled craftsmen. Our concept: envision our client’s ideas and make them a reality. Our mission: CREATING LIFETIME RELATIONSHIPS BUILT ON TRUST AND INTEGRITY.
Photo Credit: Linda McManus Images
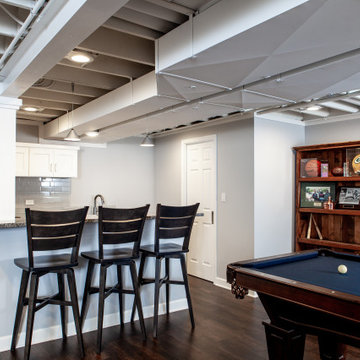
This is an example of a large transitional fully buried basement in Chicago with a game room, grey walls, vinyl floors, brown floor and exposed beam.
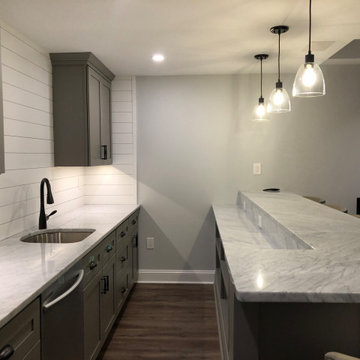
For the adults, there is a full bar, which is almost the size of the kitchen, adjacent to a main TV/Entertainment area. Sit at the dramatic marble counter top bar top on comfortable gray backed bar stools. Feel like a professional bar tender as you pull everything you need from the medium gray shaker style cabinets and matching shaker two level bar front thanks to the significant storage space beneath the serving area.
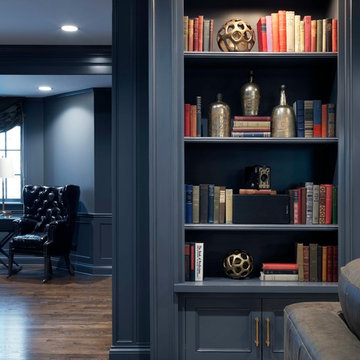
Cynthia Lynn
Photo of a large transitional look-out basement in Chicago with grey walls, dark hardwood floors, no fireplace and brown floor.
Photo of a large transitional look-out basement in Chicago with grey walls, dark hardwood floors, no fireplace and brown floor.
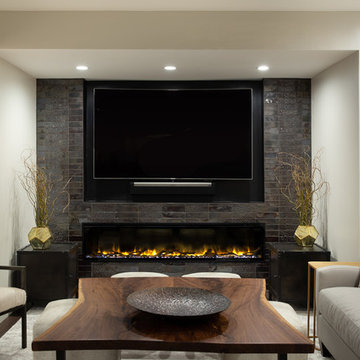
This is an example of a large transitional fully buried basement in Other with multi-coloured walls, dark hardwood floors, a tile fireplace surround, brown floor and a ribbon fireplace.
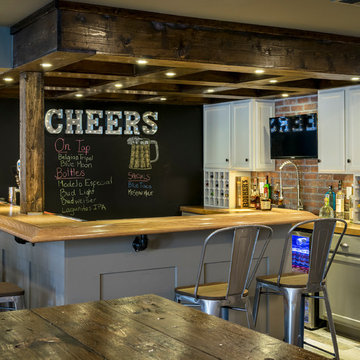
Karen Palmer Photography
Photo of a large country walk-out basement in St Louis with white walls, dark hardwood floors, a standard fireplace, a brick fireplace surround and brown floor.
Photo of a large country walk-out basement in St Louis with white walls, dark hardwood floors, a standard fireplace, a brick fireplace surround and brown floor.
Large Basement Design Ideas with Brown Floor
4