Large Basement Design Ideas with Ceramic Floors
Refine by:
Budget
Sort by:Popular Today
1 - 20 of 640 photos
Item 1 of 3
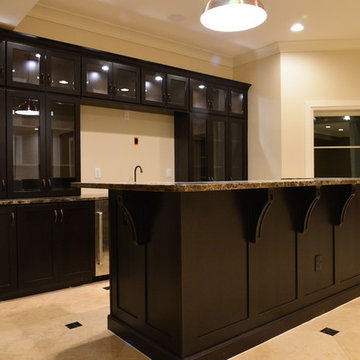
Photo of a large contemporary look-out basement in DC Metro with beige walls, ceramic floors, no fireplace and beige floor.
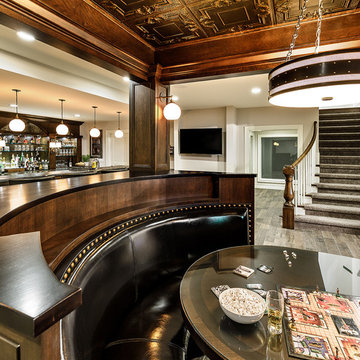
Joe Kwon Photography
Photo of a large transitional basement in Chicago with beige walls, ceramic floors and brown floor.
Photo of a large transitional basement in Chicago with beige walls, ceramic floors and brown floor.
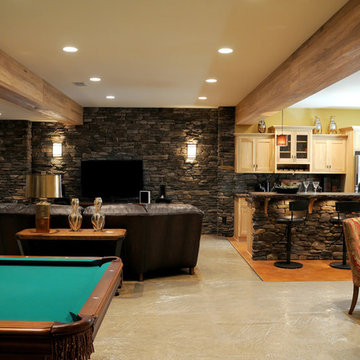
Inspiration for a large country basement in Chicago with beige walls and ceramic floors.

Bourbon Man Cave basement redesign in Mt. Juliet, TN
Photo of a large country basement in Nashville with a home bar, blue walls, ceramic floors, brown floor and wood walls.
Photo of a large country basement in Nashville with a home bar, blue walls, ceramic floors, brown floor and wood walls.
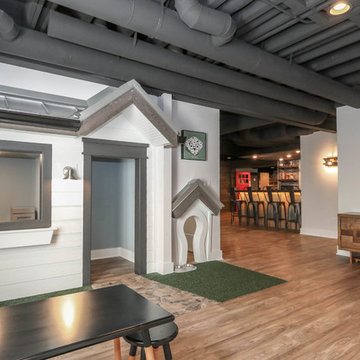
This photo was taken at DJK Custom Homes new Parker IV Eco-Smart model home in Stewart Ridge of Plainfield, Illinois.
Inspiration for a large country fully buried basement in Chicago with white walls, ceramic floors and brown floor.
Inspiration for a large country fully buried basement in Chicago with white walls, ceramic floors and brown floor.
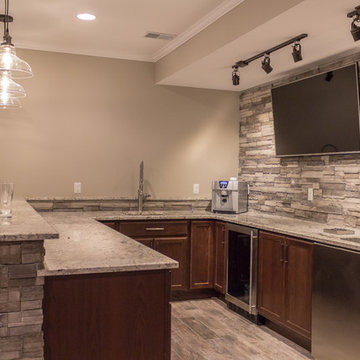
Jake Steward
This is an example of a large transitional fully buried basement in Detroit with beige walls and ceramic floors.
This is an example of a large transitional fully buried basement in Detroit with beige walls and ceramic floors.
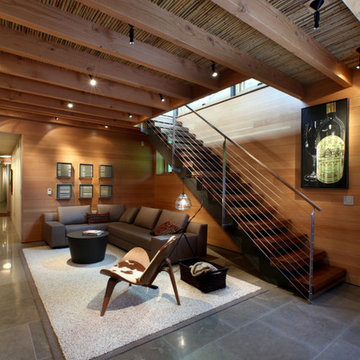
The lower level was designed with retreat in mind. A unique bamboo ceiling overhead gives this level a cozy feel.
Large contemporary walk-out basement in Grand Rapids with ceramic floors.
Large contemporary walk-out basement in Grand Rapids with ceramic floors.
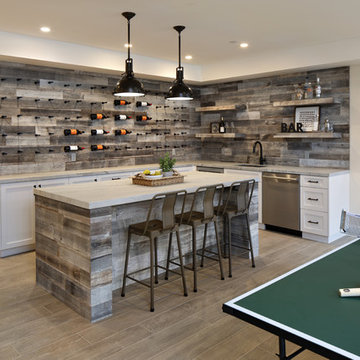
Design ideas for a large country walk-out basement in San Francisco with ceramic floors, grey floor, beige walls, a standard fireplace and a stone fireplace surround.
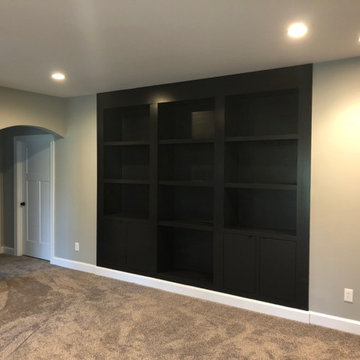
Custom 9 ft. Bookcases with hidden entrance
Inspiration for a large modern walk-out basement in Louisville with grey walls, ceramic floors and grey floor.
Inspiration for a large modern walk-out basement in Louisville with grey walls, ceramic floors and grey floor.
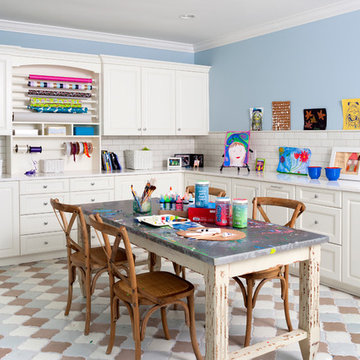
Luxury of cheerful space for crafts, artwork, and glitter art as well as sewing and gift wrapping. Cabinetry by Rutt Regency. Photo by Stacy Zarin-Goldberg
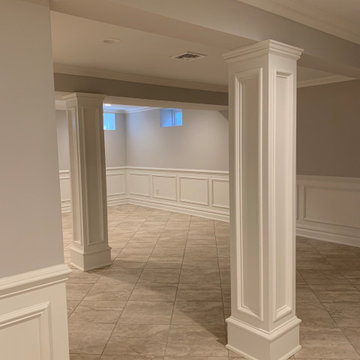
Large traditional basement in New York with grey walls, ceramic floors and beige floor.
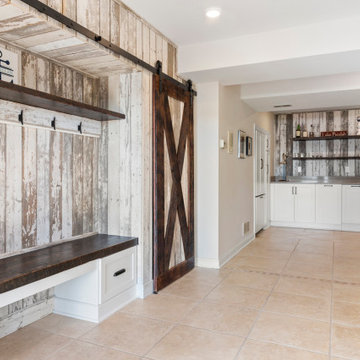
Today’s basements are much more than dark, dingy spaces or rec rooms of years ago. Because homeowners are spending more time in them, basements have evolved into lower-levels with distinctive spaces, complete with stone and marble fireplaces, sitting areas, coffee and wine bars, home theaters, over sized guest suites and bathrooms that rival some of the most luxurious resort accommodations.
Gracing the lakeshore of Lake Beulah, this homes lower-level presents a beautiful opening to the deck and offers dynamic lake views. To take advantage of the home’s placement, the homeowner wanted to enhance the lower-level and provide a more rustic feel to match the home’s main level, while making the space more functional for boating equipment and easy access to the pier and lakefront.
Jeff Auberger designed a seating area to transform into a theater room with a touch of a button. A hidden screen descends from the ceiling, offering a perfect place to relax after a day on the lake. Our team worked with a local company that supplies reclaimed barn board to add to the decor and finish off the new space. Using salvaged wood from a corn crib located in nearby Delavan, Jeff designed a charming area near the patio door that features two closets behind sliding barn doors and a bench nestled between the closets, providing an ideal spot to hang wet towels and store flip flops after a day of boating. The reclaimed barn board was also incorporated into built-in shelving alongside the fireplace and an accent wall in the updated kitchenette.
Lastly the children in this home are fans of the Harry Potter book series, so naturally, there was a Harry Potter themed cupboard under the stairs created. This cozy reading nook features Hogwartz banners and wizarding wands that would amaze any fan of the book series.
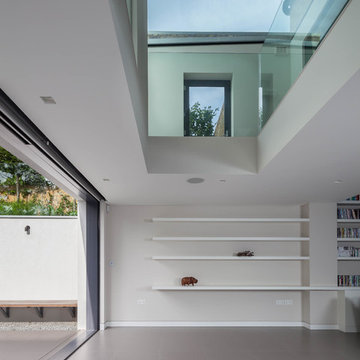
Photo by Simon Maxwell
Large modern basement in London with white walls and ceramic floors.
Large modern basement in London with white walls and ceramic floors.
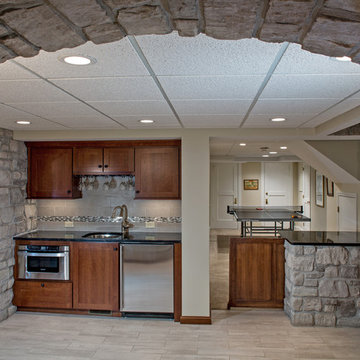
With the children older, it was time to formalize a Webster Groves, MO finished basement for more adult pursuits. A new set of red oak stairs leads to a cultured stone entry way into the new kitchenette and 512-bottle wine cellar. A waist-high sliding pocket door keeps balls from the refinished ping pong room from rolling into the family room, adjacent to the refinished billiards room.
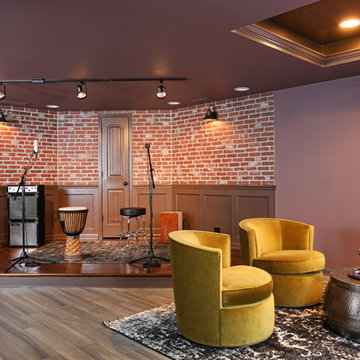
The basement stage was created for this musical family, complete with nearby closet for amps, wiring and storage. A nearby lounge with swivel lounge chairs give guests a place to relax as they enjoy the performance.
By Normandy Design Build Remodeling designer Jennifer Runner, AKBD
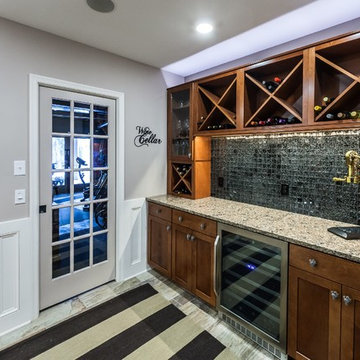
Crackled black glass back-splash. Open and airy with room for a large family gathering.
Photo of a large country walk-out basement in Other with grey walls, ceramic floors and multi-coloured floor.
Photo of a large country walk-out basement in Other with grey walls, ceramic floors and multi-coloured floor.
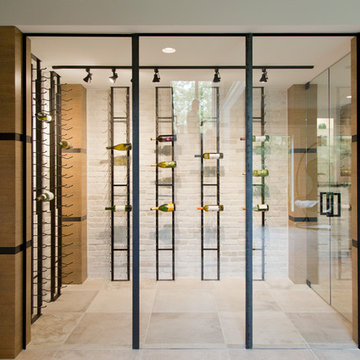
Photo of a large contemporary walk-out basement in Kansas City with white walls, ceramic floors, a standard fireplace and beige floor.
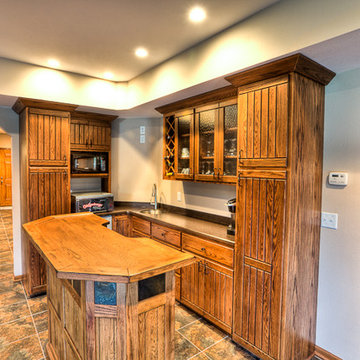
http://www.FreyConstruction.com
Photo of a large traditional basement in Other with beige walls and ceramic floors.
Photo of a large traditional basement in Other with beige walls and ceramic floors.
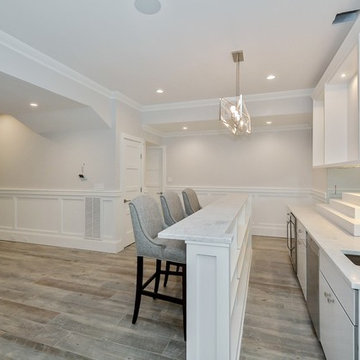
Simple luxurious open concept living spaces and Clean Contemporary Coastal Design Styles for your apartment, home, vacation home or office. We showcase a lot of nature as our Coastal Design accents with ocean blue, white and beige sand color palettes.
FOLLOW US ON HOUZZ to see all our future completed projects and Before and After photos.
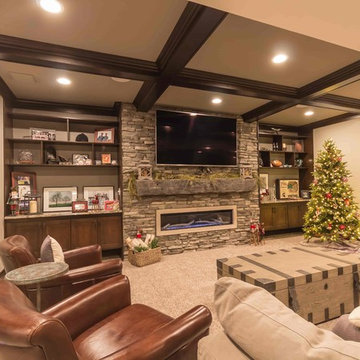
Photo of a large country fully buried basement in Detroit with beige walls, ceramic floors, a standard fireplace, a stone fireplace surround and grey floor.
Large Basement Design Ideas with Ceramic Floors
1