Large Basement Design Ideas with Cork Floors
Refine by:
Budget
Sort by:Popular Today
1 - 20 of 46 photos
Item 1 of 3
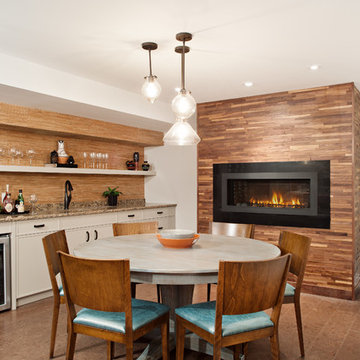
Mike Chajecki www.mikechajecki.com
Inspiration for a large transitional fully buried basement in Toronto with grey walls, a ribbon fireplace, cork floors, a metal fireplace surround, brown floor and a home bar.
Inspiration for a large transitional fully buried basement in Toronto with grey walls, a ribbon fireplace, cork floors, a metal fireplace surround, brown floor and a home bar.
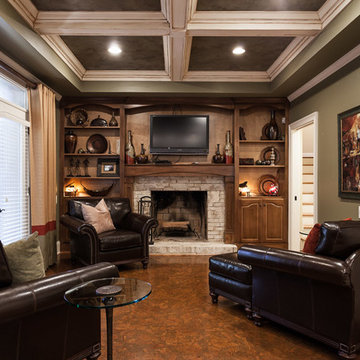
Inspiration for a large traditional walk-out basement in Los Angeles with green walls, cork floors, a standard fireplace, a brick fireplace surround and brown floor.
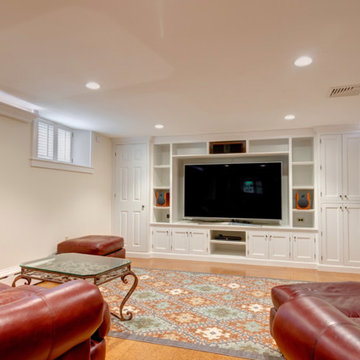
http://210ridgewayrd.com
This classic Colonial blends modern renovations with fine period detail. The gourmet kitchen has a sun-lit breakfast room and large center island. The adjoining family room with a large bow window leads to a charming solarium overlooking the terraced grounds with a stone patio and gardens. The living room with a fireplace and formal dining room are accented with elegant moldings and decorative built-ins. The designer master suite has a walk-in closet and sitting room/office. The separate guest suite addition and updated bathrooms are fresh and spa-like. The lower level has an entertainment room, gym, and a professional green house. Located in a premier neighborhood with easy access to Wellesley Farms, commuter train and major transportation routes.
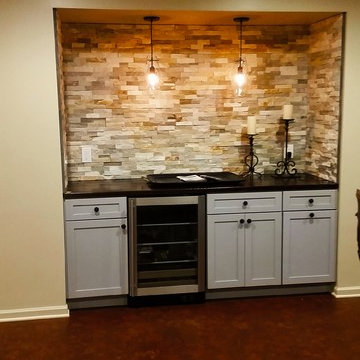
great space to entertain. This dry bar adds needed storage for entertaining in this fabulous basement renovation.
Design ideas for a large look-out basement in Cleveland with beige walls and cork floors.
Design ideas for a large look-out basement in Cleveland with beige walls and cork floors.
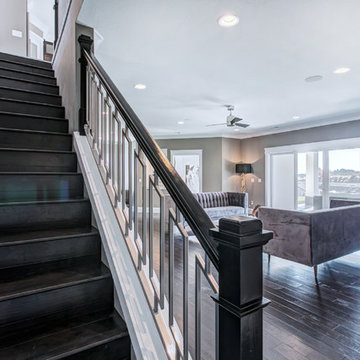
Karen Jackson Photography
This is an example of a large contemporary walk-out basement in Seattle with grey walls, cork floors and no fireplace.
This is an example of a large contemporary walk-out basement in Seattle with grey walls, cork floors and no fireplace.
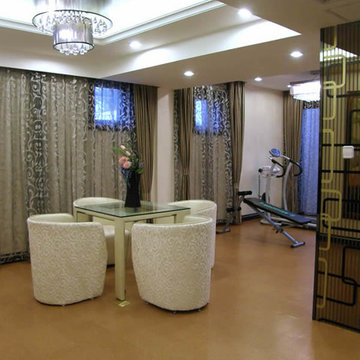
The strength of hardwood, the comfort of carpet. The best flooring for your home gym - Cork.
Need a flooring that’s not only strong but versatile for your home gym. Cork is your answer. Cork is strong enough to support exercise machines and give them a level surface to work off—unlike carpet, on which the machines can sink—and is soft and flexible enough underfoot to give a comfortable surface for high-impact exercises. Neither carpet or hardwood floors can give you both. For a gym, cork tiles are a better option. Look into cork today.
https://www.cancork.com/store/golden-beach-cork-tiles-8mm/
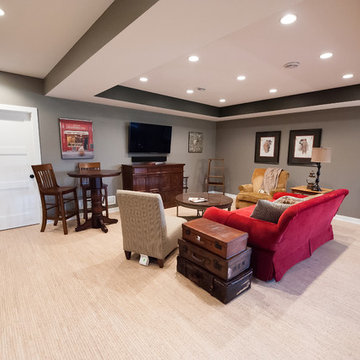
Specialties: Tray ceilings, built-in speakers.
This is an example of a large contemporary look-out basement in Milwaukee with grey walls, cork floors and multi-coloured floor.
This is an example of a large contemporary look-out basement in Milwaukee with grey walls, cork floors and multi-coloured floor.
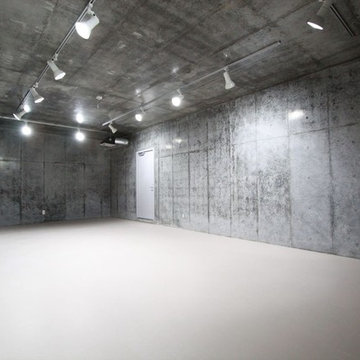
鉄道が大好きなお施主様の趣味部屋は、巨大ジオラマ作成するために造られたスペースです。
Photo of a large modern fully buried basement in Tokyo Suburbs with grey walls, cork floors and white floor.
Photo of a large modern fully buried basement in Tokyo Suburbs with grey walls, cork floors and white floor.
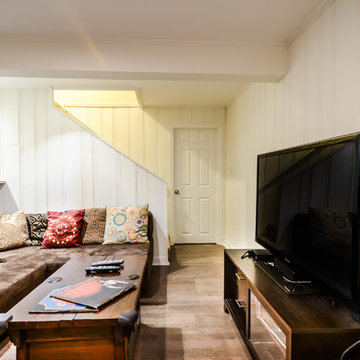
Ahmed Rizvi - Photo Credit
Large traditional walk-out basement in DC Metro with white walls, cork floors and no fireplace.
Large traditional walk-out basement in DC Metro with white walls, cork floors and no fireplace.
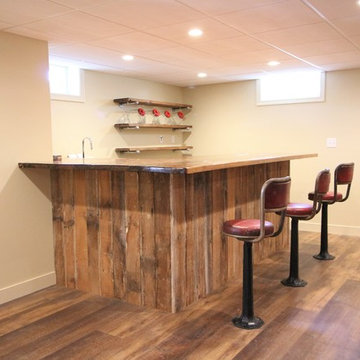
Photo of a large transitional look-out basement in Other with beige walls, cork floors, no fireplace and brown floor.
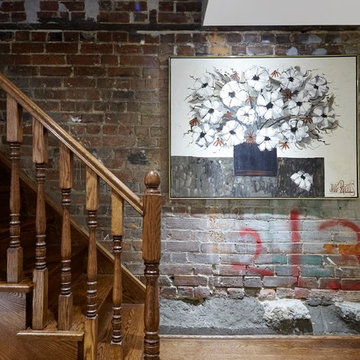
Renovations of this 100 year old home involved two stages: the first being the upstairs bathroom, followed by the kitchen and full scale update of the basement.
The original basement was used mainly for storage. The ceiling was low, with no light, and outdated electrical and plumbing. The new basement features a separate laundry, furnace, bathroom, living room and mud room. The most prominent feature of this newly renovated basement is the underpinning, which increased ceiling height. Further is the beautiful new side entrance with frosted glass doors.
Extensive repairs to the upstairs bathroom was much needed. It as well entailed converting the adjacent room into a full 4 pieces ensuite bathroom. The new spaces includes new floor joists and exterior framing along with insulation, HVAC, plumbing, and electrical. The bathrooms are a traditional design with subway tiles and mosaic marble tiles. The cast iron tub is an excellent focal feature of the bathroom that sets it back in time.
The original kitchen was cut off from the rest of the house. It also faced structural issues with the flooring and required extensive framing. The kitchen as well required extensive electrical, plumbing, and HVAC modifications. The new space is open, warm, bright and inviting. Our clients are most exited about now being able to enjoy the entire floor as one. We hope Stephan, Johanna, and Liam enjoy the home for many years to come along with the other improvements to the house.
Aristea Rizakos
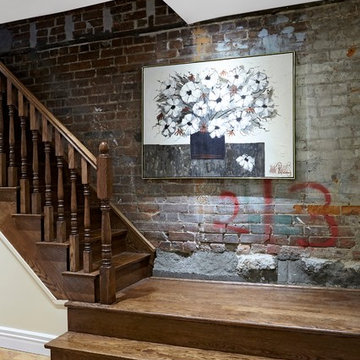
The original basement in this 100 year old Toronto home was used mainly for storage. The ceiling was low, with no light, and outdated electrical and plumbing. The new basement features a separate laundry, furnace, bathroom, living room and mud room. The most prominent feature of this newly renovated basement is the underpinning, which increased ceiling height. Further is the beautiful new side entrance with frosted glass doors.
Aristea Rizakos
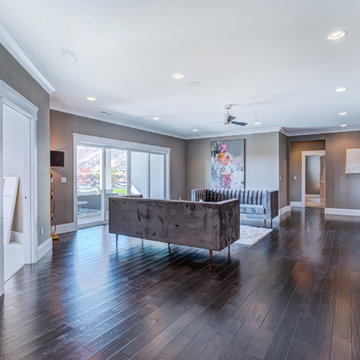
Karen Jackson Photography
Design ideas for a large contemporary walk-out basement in Seattle with grey walls, cork floors and no fireplace.
Design ideas for a large contemporary walk-out basement in Seattle with grey walls, cork floors and no fireplace.
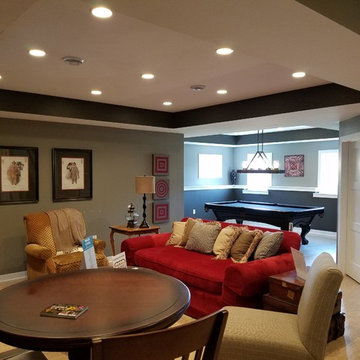
In tray ceilings with built-in speakers and natural light.
This is an example of a large contemporary look-out basement in Milwaukee with grey walls, cork floors and multi-coloured floor.
This is an example of a large contemporary look-out basement in Milwaukee with grey walls, cork floors and multi-coloured floor.
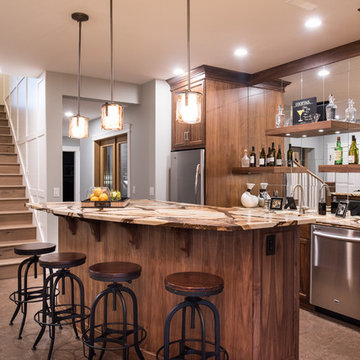
Digital Dean
Design ideas for a large transitional walk-out basement in Vancouver with blue walls and cork floors.
Design ideas for a large transitional walk-out basement in Vancouver with blue walls and cork floors.
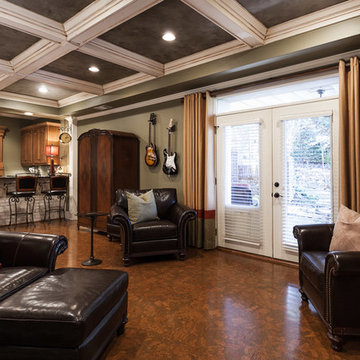
Inspiration for a large traditional walk-out basement in Los Angeles with green walls, cork floors, a standard fireplace, a brick fireplace surround and brown floor.
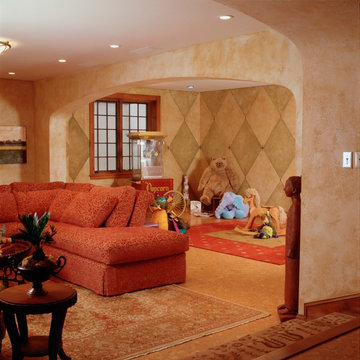
MA Peterson
www.mapeterson.com
This is an example of a large traditional fully buried basement in Minneapolis with cork floors, a standard fireplace and orange walls.
This is an example of a large traditional fully buried basement in Minneapolis with cork floors, a standard fireplace and orange walls.
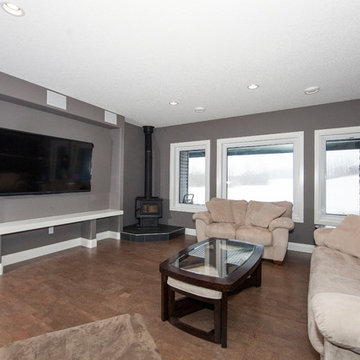
Scott Bruck/Shadow Box Studios
Design ideas for a large contemporary walk-out basement in Edmonton with grey walls, cork floors and no fireplace.
Design ideas for a large contemporary walk-out basement in Edmonton with grey walls, cork floors and no fireplace.
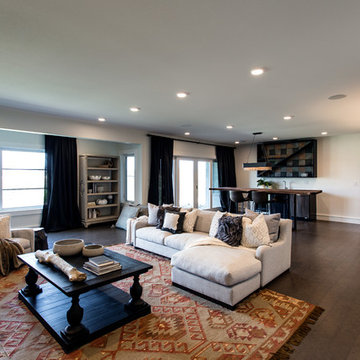
Julie Isaac Photography
Inspiration for a large transitional walk-out basement in Other with white walls, cork floors, a standard fireplace, a stone fireplace surround and brown floor.
Inspiration for a large transitional walk-out basement in Other with white walls, cork floors, a standard fireplace, a stone fireplace surround and brown floor.
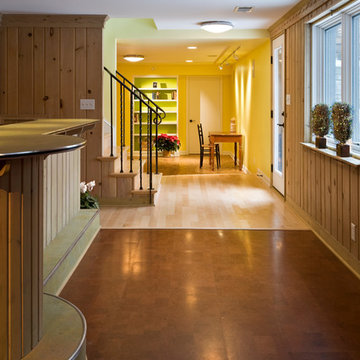
Photo By Don Wong
Photo of a large transitional walk-out basement in Minneapolis with cork floors.
Photo of a large transitional walk-out basement in Minneapolis with cork floors.
Large Basement Design Ideas with Cork Floors
1