Large Basement Design Ideas with Porcelain Floors
Refine by:
Budget
Sort by:Popular Today
121 - 140 of 700 photos
Item 1 of 3
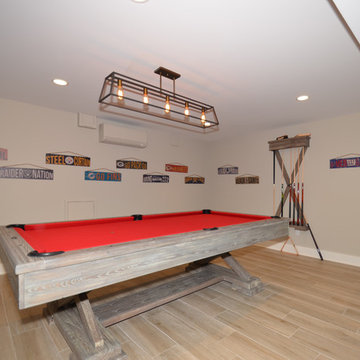
In this basement redesign, the primary goal was to create a livable space for each member of the family... transitioning what was unorganized storage into a beautiful and functional living area. My goal was create easy access storage, as well as closet space for everyone in the family’s athletic gear. We also wanted a space that could accommodate a great theatre, home gym, pool table area, and wine cellar.
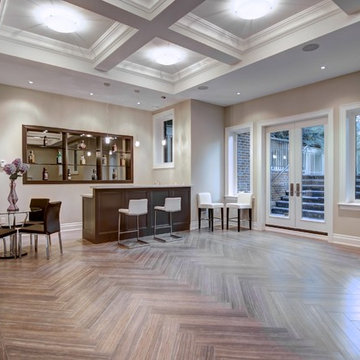
This is an example of a large traditional walk-out basement in Toronto with beige walls, porcelain floors and brown floor.
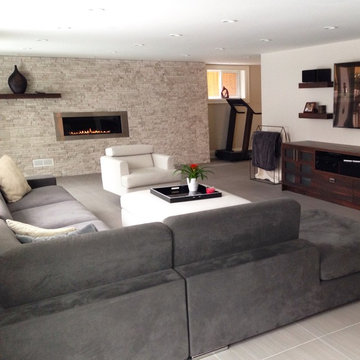
This is an example of a large contemporary walk-out basement in Toronto with grey walls, porcelain floors and a standard fireplace.
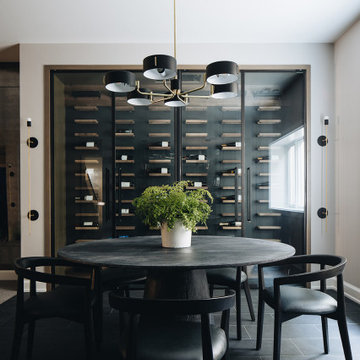
Large transitional basement in Chicago with beige walls, porcelain floors and black floor.
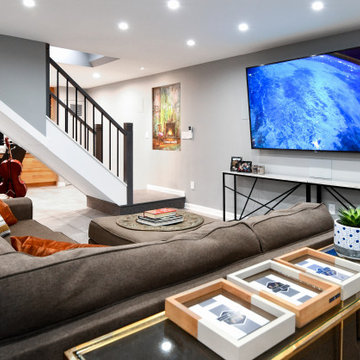
A view of the TV room and beyond from the fireplace.
This is an example of a large transitional basement in DC Metro with a home bar, grey walls, porcelain floors, a standard fireplace, a brick fireplace surround and grey floor.
This is an example of a large transitional basement in DC Metro with a home bar, grey walls, porcelain floors, a standard fireplace, a brick fireplace surround and grey floor.
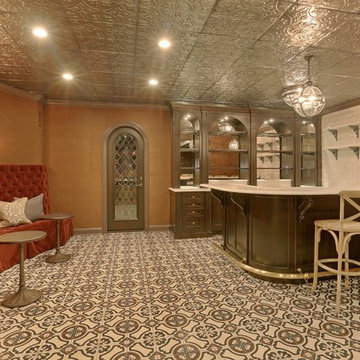
Basement bar with a curved granite bar top and a mirror bar backsplash
Photo of a large traditional fully buried basement in Chicago with brown walls and porcelain floors.
Photo of a large traditional fully buried basement in Chicago with brown walls and porcelain floors.
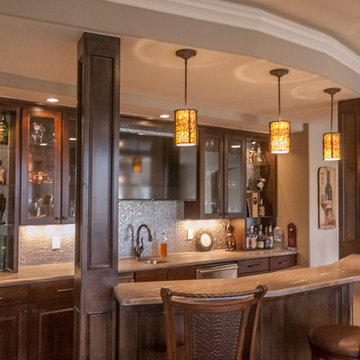
Walk behind wet bar. Photo: Andrew J Hathaway (Brothers Construction)
Design ideas for a large transitional walk-out basement in Denver with beige walls, porcelain floors, a standard fireplace and a stone fireplace surround.
Design ideas for a large transitional walk-out basement in Denver with beige walls, porcelain floors, a standard fireplace and a stone fireplace surround.
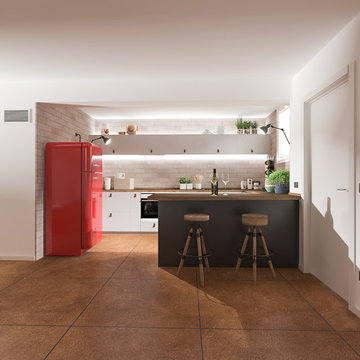
Liadesign
Design ideas for a large eclectic fully buried basement in Milan with green walls, porcelain floors, a standard fireplace, a plaster fireplace surround and brown floor.
Design ideas for a large eclectic fully buried basement in Milan with green walls, porcelain floors, a standard fireplace, a plaster fireplace surround and brown floor.
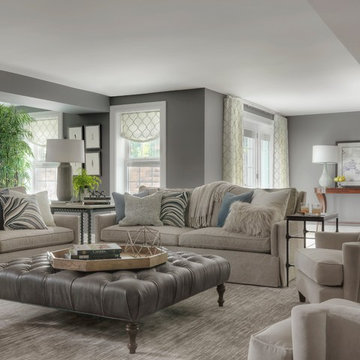
This walkout basement space is entertainment central. Just steps away from the pool, spa and golf course, the family spends a lot of time entertaining here.
alise o'brien photography
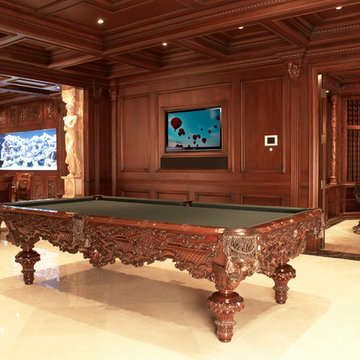
Design ideas for a large traditional fully buried basement in New York with brown walls, porcelain floors, a standard fireplace, a wood fireplace surround and white floor.
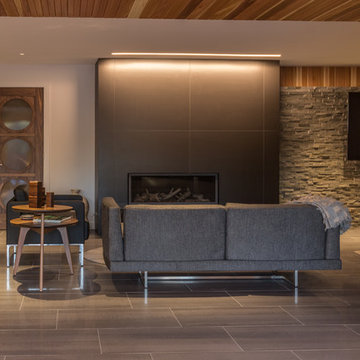
Photo of a large contemporary walk-out basement with white walls, porcelain floors, a standard fireplace, a tile fireplace surround and grey floor.
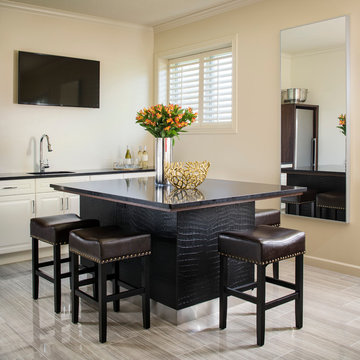
Photographer: Chipper Hatter
Photo of a large contemporary look-out basement in Other with beige walls, porcelain floors, no fireplace and beige floor.
Photo of a large contemporary look-out basement in Other with beige walls, porcelain floors, no fireplace and beige floor.
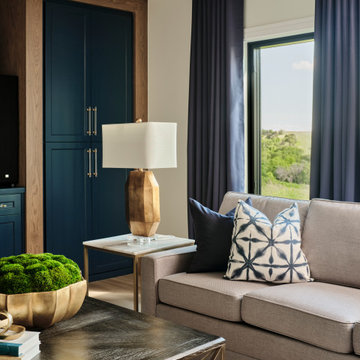
The expansive basement entertainment area features a tv room, a kitchenette and a custom bar for entertaining. The custom entertainment center and bar areas feature bright blue cabinets with white oak accents. Lucite and gold cabinet hardware adds a modern touch. The sitting area features a comfortable sectional sofa and geometric accent pillows that mimic the design of the kitchenette backsplash tile. The kitchenette features a beverage fridge, a sink, a dishwasher and an undercounter microwave drawer. The large island is a favorite hangout spot for the clients' teenage children and family friends. The convenient kitchenette is located on the basement level to prevent frequent trips upstairs to the main kitchen. The custom bar features lots of storage for bar ware, glass display cabinets and white oak display shelves. Locking liquor cabinets keep the alcohol out of reach for the younger generation.
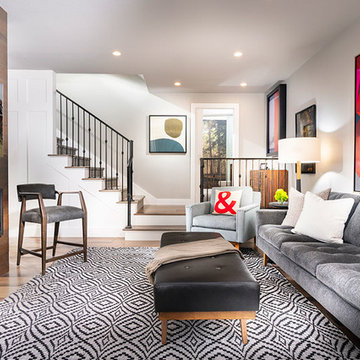
This is an example of a large transitional walk-out basement with white walls, porcelain floors, grey floor, a standard fireplace and a wood fireplace surround.
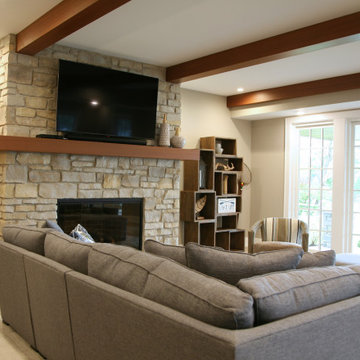
The tv viewing area of the lower level has plenty of seating for a big game. The wall of windows overlooks the lake and makes this basement feel light and sunny every day of the year.
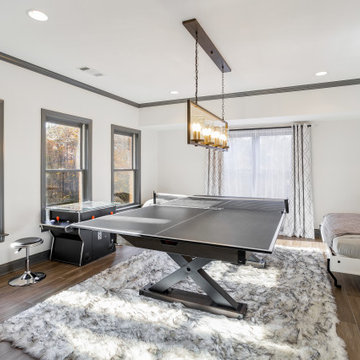
This incredible basement remodel includes a game room with custom murphy beds and built ins, a ping pong table and fun accent pieces throughout.
Photo of a large transitional walk-out basement in Atlanta with a game room, white walls, porcelain floors and brown floor.
Photo of a large transitional walk-out basement in Atlanta with a game room, white walls, porcelain floors and brown floor.
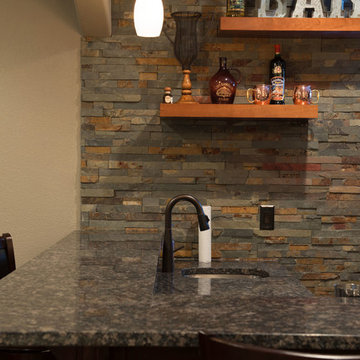
-Great room with entertainment area with arched, recessed drywall wrapped niche for TV, walk behind wet bar area, and pool table area; theater room with double solid door entry and (2) level, stepped, flooring areas for stadium seating, drywall wrapped arched ‘stage’ with painted wood top constructed below recessed arched theater screen space with painted, drywall wrapped ‘columns’ to accommodate owner supplied speakers and A/V component cabinet/closet with cabinet doors; exercise room with double glass door entry and existing rubber flooring; bedroom with closet, ¾ bathroom with door and drawer vanity; unfinished mechanical room and unfinished storage room;

Inspiration for a large fully buried basement in Other with a game room, white walls, porcelain floors, a standard fireplace, a wood fireplace surround, grey floor, wood and wood walls.
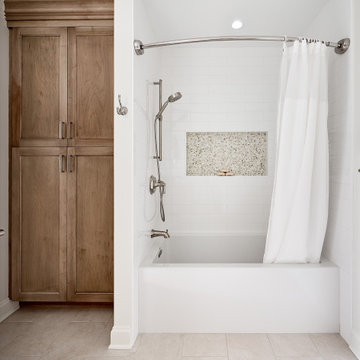
This is an example of a large transitional walk-out basement in Charlotte with white walls, porcelain floors, a hanging fireplace and beige floor.
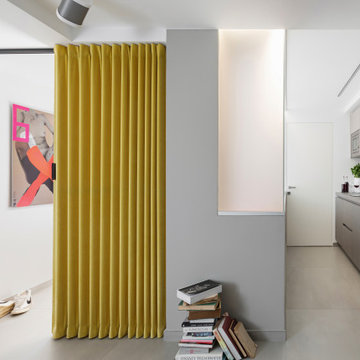
In taverna una zona notte divisa da una grnade vetrata e una tenda Dooor; sistema audio Sonos e piccola cucina di supporto. Luci a soffitto sono linee led.
Large Basement Design Ideas with Porcelain Floors
7