Large Basement Design Ideas with Porcelain Floors
Refine by:
Budget
Sort by:Popular Today
161 - 180 of 700 photos
Item 1 of 3
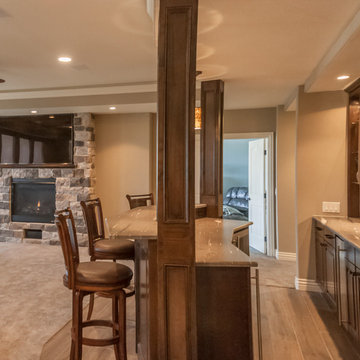
Walk behind wet bar. Photo: Andrew J Hathaway (Brothers Construction)
Photo of a large transitional walk-out basement in Denver with beige walls, porcelain floors, a standard fireplace and a stone fireplace surround.
Photo of a large transitional walk-out basement in Denver with beige walls, porcelain floors, a standard fireplace and a stone fireplace surround.
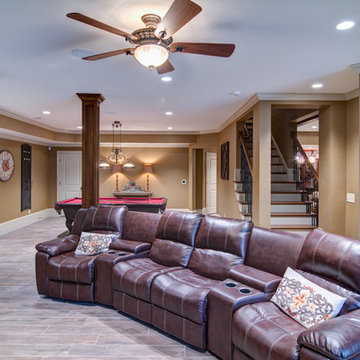
This client wanted their Terrace Level to be comprised of the warm finishes and colors found in a true Tuscan home. Basement was completely unfinished so once we space planned for all necessary areas including pre-teen media area and game room, adult media area, home bar and wine cellar guest suite and bathroom; we started selecting materials that were authentic and yet low maintenance since the entire space opens to an outdoor living area with pool. The wood like porcelain tile used to create interest on floors was complimented by custom distressed beams on the ceilings. Real stucco walls and brick floors lit by a wrought iron lantern create a true wine cellar mood. A sloped fireplace designed with brick, stone and stucco was enhanced with the rustic wood beam mantle to resemble a fireplace seen in Italy while adding a perfect and unexpected rustic charm and coziness to the bar area. Finally decorative finishes were applied to columns for a layered and worn appearance. Tumbled stone backsplash behind the bar was hand painted for another one of a kind focal point. Some other important features are the double sided iron railed staircase designed to make the space feel more unified and open and the barrel ceiling in the wine cellar. Carefully selected furniture and accessories complete the look.
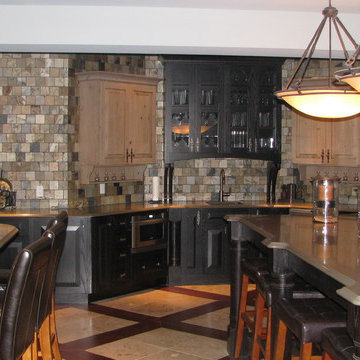
Dura Supreme floor,Driftwood stain on Knotty Alder wall cabinets with cocoa stain on red oak base cabinets, islands, and cabinet above sink, Autumn Slate backsplash
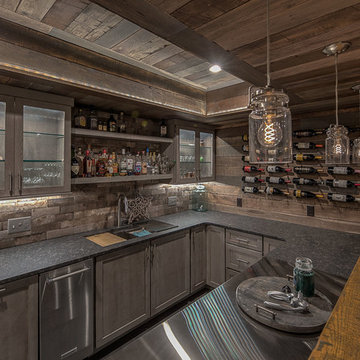
Rob Schwerdt
Inspiration for a large country fully buried basement in Other with brown walls, porcelain floors, a hanging fireplace, a tile fireplace surround and grey floor.
Inspiration for a large country fully buried basement in Other with brown walls, porcelain floors, a hanging fireplace, a tile fireplace surround and grey floor.

Inspiration for a large fully buried basement in Other with a game room, white walls, porcelain floors, a standard fireplace, a wood fireplace surround, grey floor, wood and wood walls.
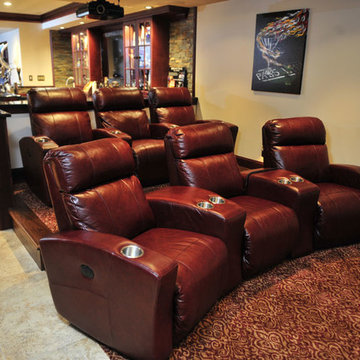
Large traditional fully buried basement in Philadelphia with porcelain floors, green walls, no fireplace and beige floor.

This was an additional, unused space our client decided to remodel and turn into a glam room for her and her girlfriends to enjoy! Great place to host, serve some crafty cocktails and play your favorite romantic comedy on the big screen.
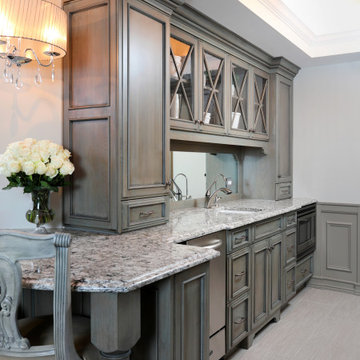
The kitchenette is the perfect place for snacks and popcorn for movie nights, not to mention ample storage for whatever your beverage of choice may be.
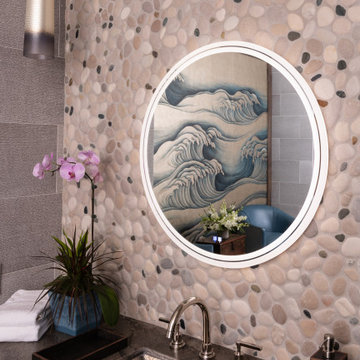
Inspiration for a large asian basement in Los Angeles with grey walls, porcelain floors and grey floor.
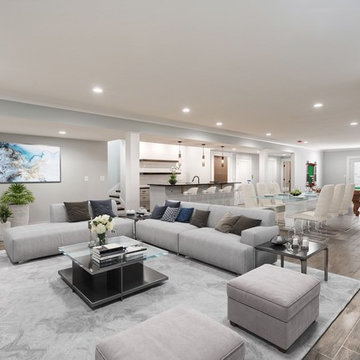
Design ideas for a large transitional fully buried basement in DC Metro with porcelain floors and brown floor.
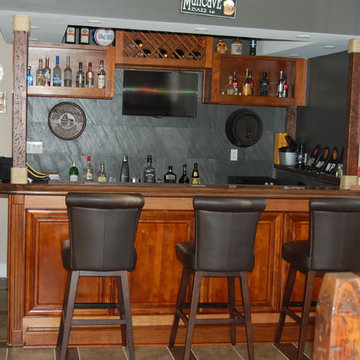
Inspiration for a large country walk-out basement in Other with grey walls and porcelain floors.
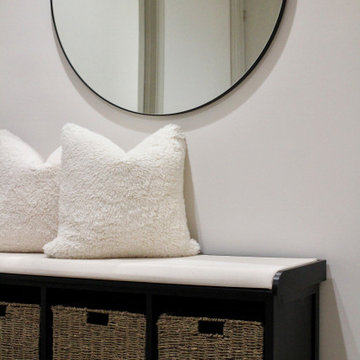
Project: Petey's Basement came about after the clients almost 3,000 square foot basement flooded. Instead of making repairs and bringing it back to its prior state, the clients wanted a new basement that could offer multiple spaces to help their house function better. I added a guest bedroom, dining area, basement kitchenette/bar, living area centered around large gatherings for soccer and football games, a home gym, and a room for the puppy litters the home owners are always fostering.
The biggest design challenge was making every selection with dogs in mind. The client runs her own dog rescue organization, Petey's Furends, so at any given time the clients have their own 4 dogs, a foster adult dog, and a litter of foster puppies! I selected porcelain tile flooring for easy clean up and durability, washable area rugs, faux leather seating, and open spaces.
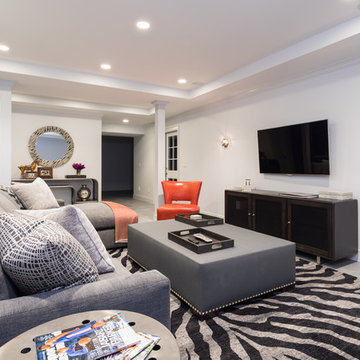
Photos by Christopher Galuzzo Visuals
Large contemporary fully buried basement in New York with grey walls, porcelain floors and no fireplace.
Large contemporary fully buried basement in New York with grey walls, porcelain floors and no fireplace.
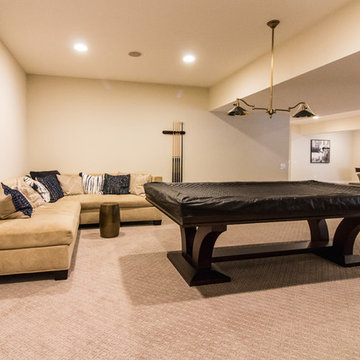
Located in Oakton, VA this was a complete renovation to an unfinished basement. We incorporated our design software to provide 3D visuals of an unreal bar with waterfall countertops, custom cabinets, state of the art appliance and antique mirror glass tiles to give it that bar feel. This basement project also included a full bathroom and gym renovation.
Photo Credits: Salvatore Sabella
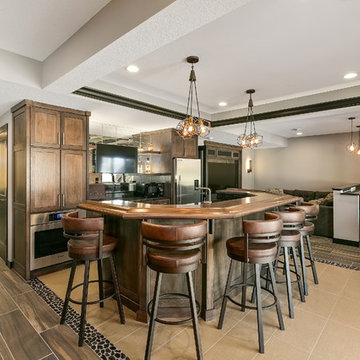
Large transitional walk-out basement in Minneapolis with grey walls, porcelain floors, no fireplace and brown floor.
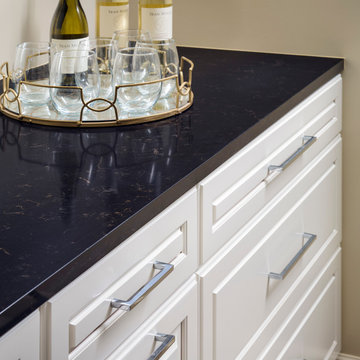
Photographer: Chipper Hatter
This is an example of a large contemporary look-out basement in Other with beige walls, porcelain floors, no fireplace and beige floor.
This is an example of a large contemporary look-out basement in Other with beige walls, porcelain floors, no fireplace and beige floor.
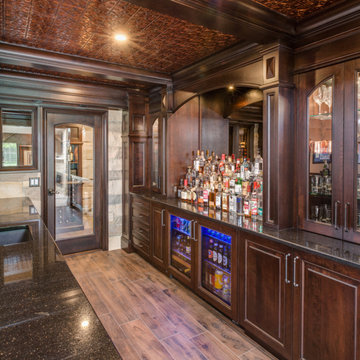
Phoenix Photographic
Large transitional walk-out basement in Detroit with beige walls, porcelain floors, a ribbon fireplace, a stone fireplace surround and brown floor.
Large transitional walk-out basement in Detroit with beige walls, porcelain floors, a ribbon fireplace, a stone fireplace surround and brown floor.
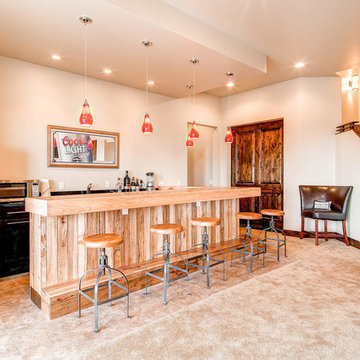
Bar, in ultimate man cave!
This is an example of a large eclectic walk-out basement in Denver with beige walls, porcelain floors and no fireplace.
This is an example of a large eclectic walk-out basement in Denver with beige walls, porcelain floors and no fireplace.
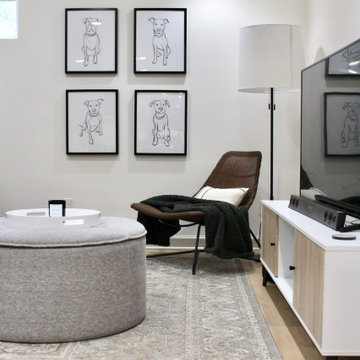
Project: Petey's Basement came about after the clients almost 3,000 square foot basement flooded. Instead of making repairs and bringing it back to its prior state, the clients wanted a new basement that could offer multiple spaces to help their house function better. I added a guest bedroom, dining area, basement kitchenette/bar, living area centered around large gatherings for soccer and football games, a home gym, and a room for the puppy litters the home owners are always fostering.
The biggest design challenge was making every selection with dogs in mind. The client runs her own dog rescue organization, Petey's Furends, so at any given time the clients have their own 4 dogs, a foster adult dog, and a litter of foster puppies! I selected porcelain tile flooring for easy clean up and durability, washable area rugs, faux leather seating, and open spaces.
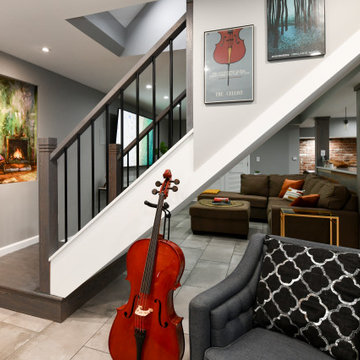
A partial view of the office which is also used for cello lessons.
Design ideas for a large transitional basement in DC Metro with a home bar, grey walls, porcelain floors, a standard fireplace, a brick fireplace surround and grey floor.
Design ideas for a large transitional basement in DC Metro with a home bar, grey walls, porcelain floors, a standard fireplace, a brick fireplace surround and grey floor.
Large Basement Design Ideas with Porcelain Floors
9