Large Basement Design Ideas with Slate Floors
Refine by:
Budget
Sort by:Popular Today
1 - 20 of 62 photos
Item 1 of 3
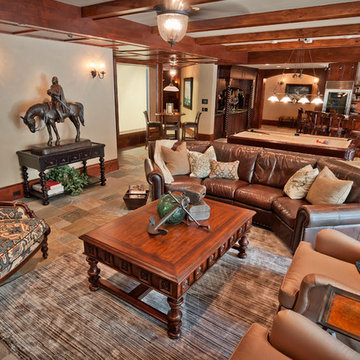
This is an example of a large traditional look-out basement in Salt Lake City with beige walls, slate floors, a standard fireplace and a stone fireplace surround.
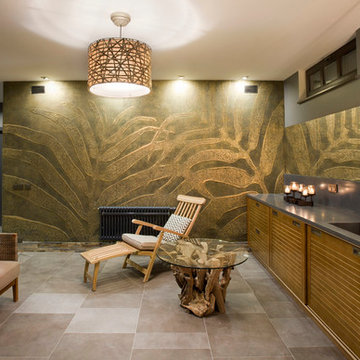
Лившиц Дмитрий
This is an example of a large country look-out basement in Moscow with grey walls, slate floors and no fireplace.
This is an example of a large country look-out basement in Moscow with grey walls, slate floors and no fireplace.
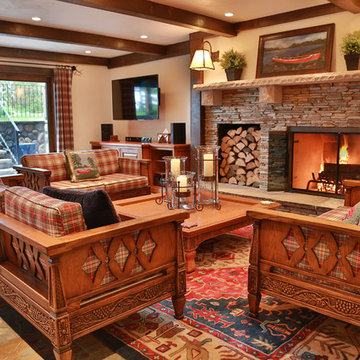
Large country walk-out basement in Other with beige walls, slate floors, a standard fireplace and a stone fireplace surround.
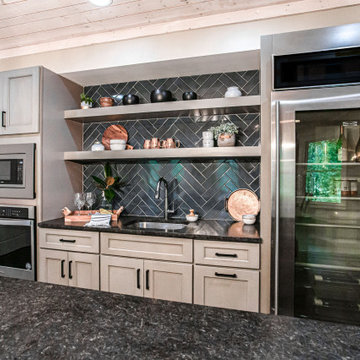
Large transitional walk-out basement in Atlanta with a home bar, grey walls, slate floors, black floor and wood.
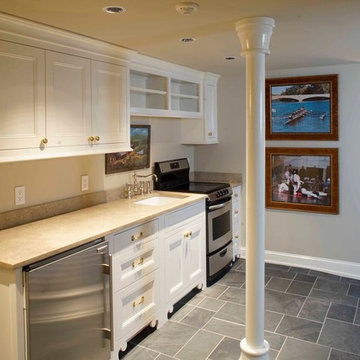
Inspiration for a large traditional walk-out basement in Other with beige walls and slate floors.
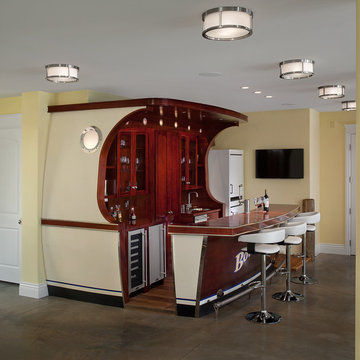
The Highfield is a luxurious waterfront design, with all the quaintness of a gabled, shingle-style home. The exterior combines shakes and stone, resulting in a warm, authentic aesthetic. The home is positioned around three wings, each ending in a set of balconies, which take full advantage of lake views. The main floor features an expansive master bedroom with a private deck, dual walk-in closets, and full bath. The wide-open living, kitchen, and dining spaces make the home ideal for entertaining, especially in conjunction with the lower level’s billiards, bar, family, and guest rooms. A two-bedroom guest apartment over the garage completes this year-round vacation residence.
The main floor features an expansive master bedroom with a private deck, dual walk-in closets, and full bath. The wide-open living, kitchen, and dining spaces make the home ideal for entertaining, especially in conjunction with the lower level’s billiards, bar, family, and guest rooms. A two-bedroom guest apartment over the garage completes this year-round vacation residence.
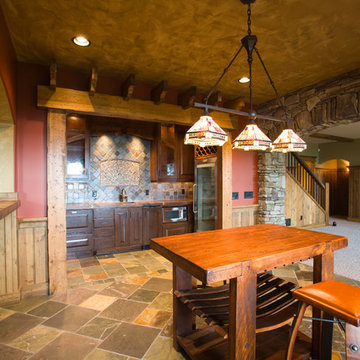
The cozy covered entry invites guests to this custom designed home. Features include a gourmet kitchen, large entertaining space, custom details and a fully landscaped yard.
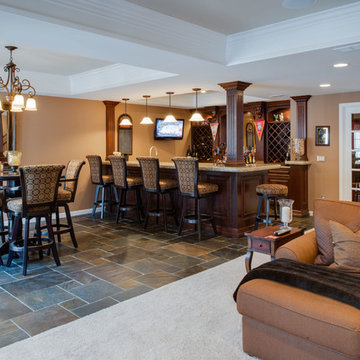
Phoenix photographic
Design ideas for a large traditional basement in Detroit with brown walls, slate floors, no fireplace and a home bar.
Design ideas for a large traditional basement in Detroit with brown walls, slate floors, no fireplace and a home bar.
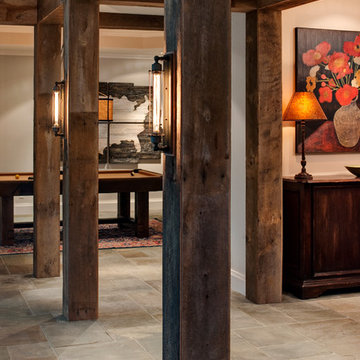
Ansel Olson
Inspiration for a large country basement in Richmond with beige walls, slate floors, no fireplace and beige floor.
Inspiration for a large country basement in Richmond with beige walls, slate floors, no fireplace and beige floor.
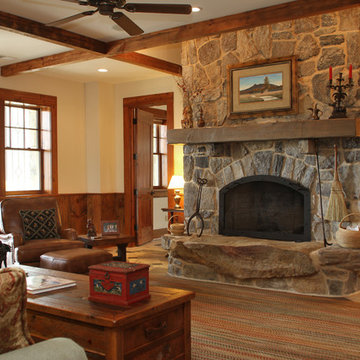
This basement space holds the same aesthetic as the upstairs great room.
This is an example of a large country walk-out basement in Other with yellow walls, slate floors, a standard fireplace and a stone fireplace surround.
This is an example of a large country walk-out basement in Other with yellow walls, slate floors, a standard fireplace and a stone fireplace surround.
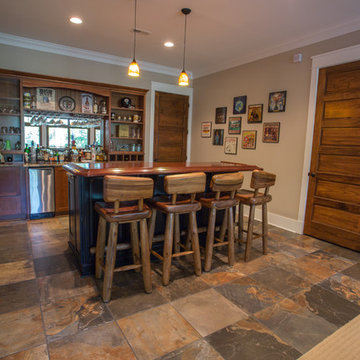
This custom bar, located in the finished basement of the home creates a great entertainment area just off the back patio. The mixture of various wood finishes and the non-uniform shape of the bar stools complements the craftsman style of the house.
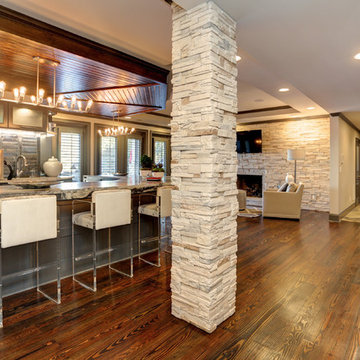
Stone Wrapped Column
Interior Design by Caprice Cannon Interiors
Face Book at Caprice Cannon Interiors
This is an example of a large transitional walk-out basement in Atlanta with grey walls, slate floors, a standard fireplace, a stone fireplace surround and multi-coloured floor.
This is an example of a large transitional walk-out basement in Atlanta with grey walls, slate floors, a standard fireplace, a stone fireplace surround and multi-coloured floor.
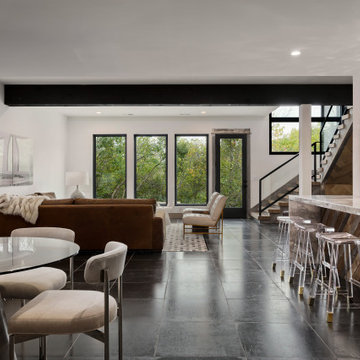
Large modern walk-out basement in Kansas City with white walls, slate floors and black floor.
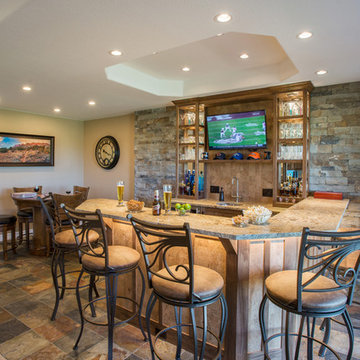
Walnut bar with cork panels and splash. Photos courtesy of Libbie Holmes Photography
Design ideas for a large traditional walk-out basement in Denver with beige walls, slate floors and no fireplace.
Design ideas for a large traditional walk-out basement in Denver with beige walls, slate floors and no fireplace.
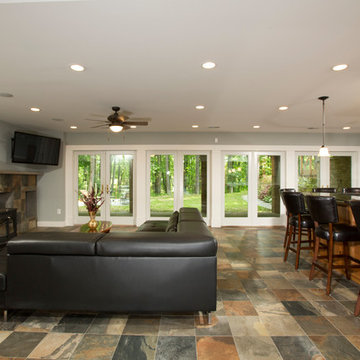
Finished walk-out basement with custom bar and family room. A wall of glass provides plenty of natural light in this lower level space. It also provides access to a new patio. The wood-fired stove gives off ample heat on those extra chilly days.
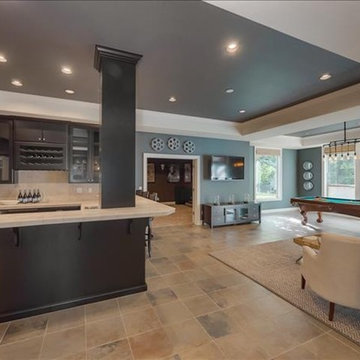
walk-out basement with a full wet bar, home theater, tv viewing area and a pool table.
Monogram Interior Design
Design ideas for a large transitional walk-out basement in Portland with grey walls, slate floors and no fireplace.
Design ideas for a large transitional walk-out basement in Portland with grey walls, slate floors and no fireplace.
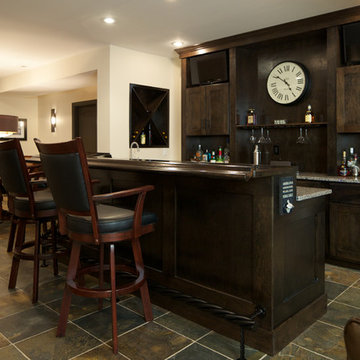
Chris Paulis Photography
Large transitional walk-out basement in Baltimore with beige walls and slate floors.
Large transitional walk-out basement in Baltimore with beige walls and slate floors.
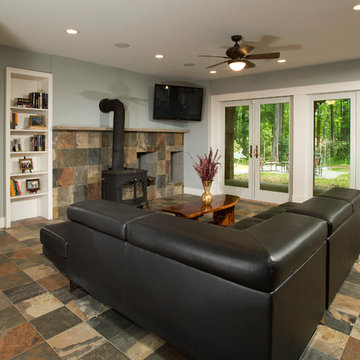
Walkout lower level family room with wood stove. You can hardly tell this is a basement with so much natural light! This refinished basement project doubled the family's living space and gave them the perfect place to entertain. The lower level now includes a pool room, in home theater, bar, and bathroom.
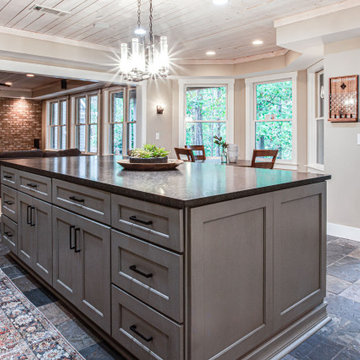
This is an example of a large transitional walk-out basement in Atlanta with a home bar, grey walls, slate floors, black floor and wood.
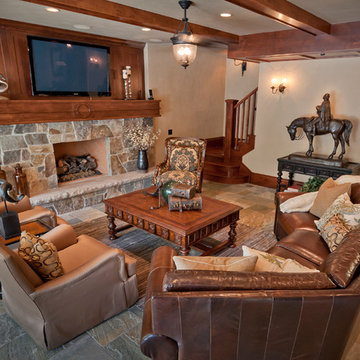
Large traditional fully buried basement in Salt Lake City with beige walls, slate floors, a standard fireplace and a stone fireplace surround.
Large Basement Design Ideas with Slate Floors
1