Large Basement Design Ideas with Vinyl Floors
Refine by:
Budget
Sort by:Popular Today
161 - 180 of 2,179 photos
Item 1 of 3
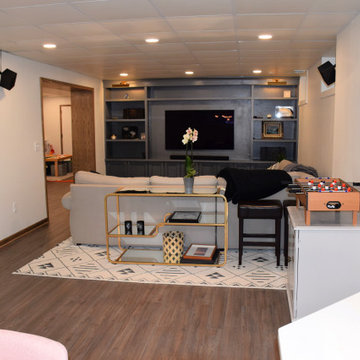
Large transitional look-out basement in Other with a home bar, white walls, vinyl floors, no fireplace and brown floor.
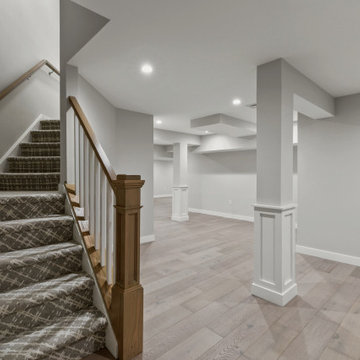
Design ideas for a large transitional fully buried basement in New York with grey walls and vinyl floors.
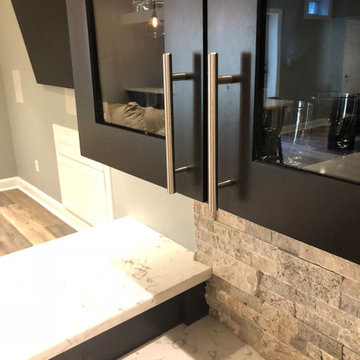
Basement Bar Dream Realized! Close-up of the beautiful two-level 42" height full bar with shaker style front panels glossy, white and gray quartz counter top bar's and the stone accent wall with mounted cabinets (custom lighting included inside!) and open thick-glass shelving.
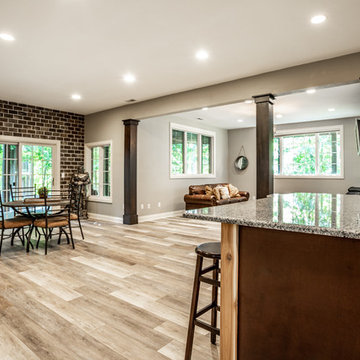
Morse Lake basement renovation. Our clients made some great design choices, this basement is amazing! Great entertaining space, a wet bar, and pool room.
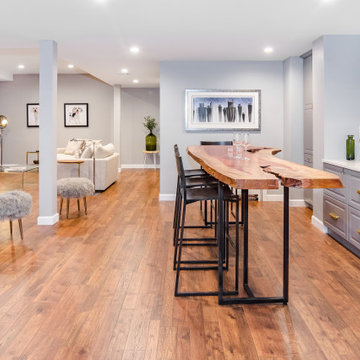
This formerly unfinished basement in Montclair, NJ, has plenty of new space - a powder room, entertainment room, large bar, large laundry room and a billiard room. The client sourced a rustic bar-top with a mix of eclectic pieces to complete the interior design. MGR Construction Inc.; In House Photography.
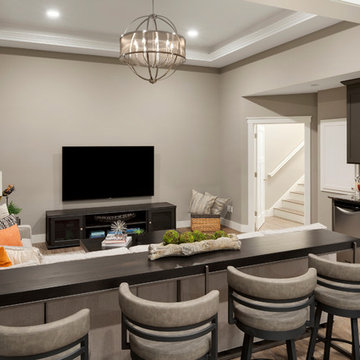
A custom designed sofa/seating table adds space for four additional guests to watch sporting events on TV.
Photos by Spacecrafting Photography.
Design ideas for a large transitional fully buried basement in Minneapolis with grey walls, vinyl floors and brown floor.
Design ideas for a large transitional fully buried basement in Minneapolis with grey walls, vinyl floors and brown floor.
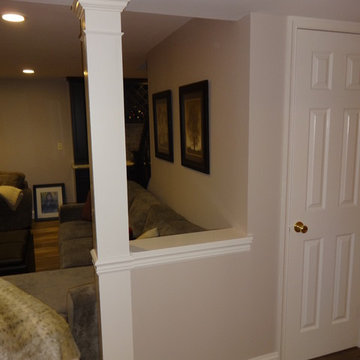
Inspiration for a large traditional look-out basement in New York with beige walls, vinyl floors and no fireplace.
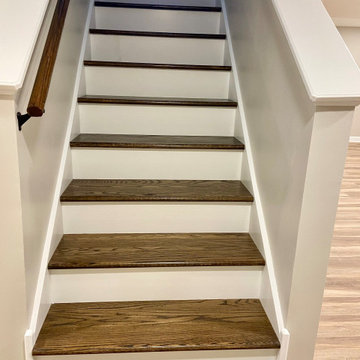
Large spacious basement with dual TVs to watch the game! and a in-home dry bar for entertaining. All new electrical and lighting with well dispersed LED Canlite’s a beautiful new set of stairs with painted risers and stain treads to give it a modern clean look. A small feature wall perfect to set up your dartboard and the keep your drywall from getting damaged.
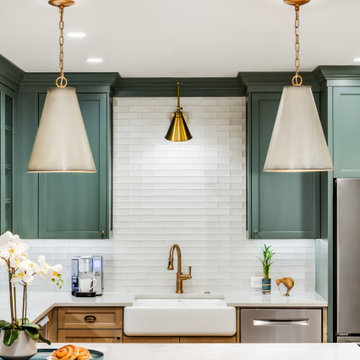
Although this basement was partially finished, it did not function well. Our clients wanted a comfortable space for movie nights and family visits.
This is an example of a large transitional walk-out basement in Atlanta with a home bar, white walls, vinyl floors and beige floor.
This is an example of a large transitional walk-out basement in Atlanta with a home bar, white walls, vinyl floors and beige floor.
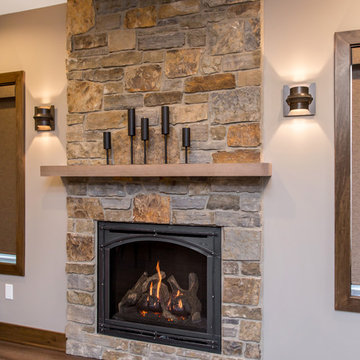
Having lived in their new home for several years, these homeowners were ready to finish their basement and transform it into a multi-purpose space where they could mix and mingle with family and friends. Inspired by clean lines and neutral tones, the style can be described as well-dressed rustic. Despite being a lower level, the space is flooded with natural light, adding to its appeal.
Central to the space is this amazing bar. To the left of the bar is the theater area, the other end is home to the game area.
Jake Boyd Photo
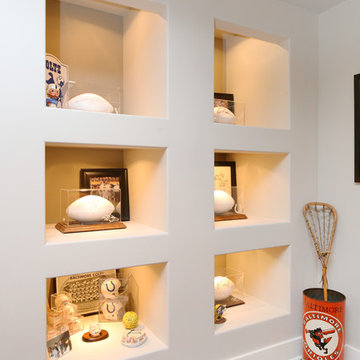
An existing closet area was used to create a lighted, built-in display area to house the family's prized autographed Baltimore Colts footballs and Baltimore Orioles baseballs.
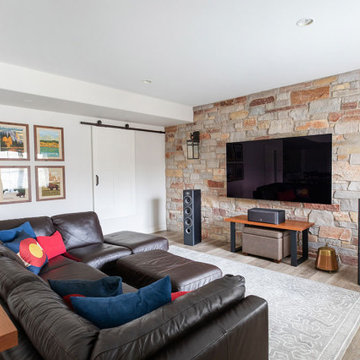
Creating warmth and character as well as a striking focal point in the room, both the TV wall and beverage center bar wall were designed with the Halquist Stone in a Maple Bluff color. New Provenza Uptown Chic waterproof Luxury Vinyl Plank flooring was used throughout the space to make the space appear larger and clean. And, we hid the electronics behind a classic sliding barn-style wood door with matching oil-rubbed bronze hardware finishes.
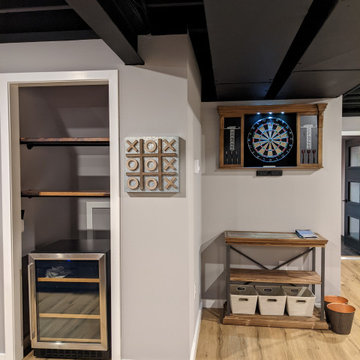
Photo of a large fully buried basement in Philadelphia with vinyl floors, no fireplace, brown floor and exposed beam.
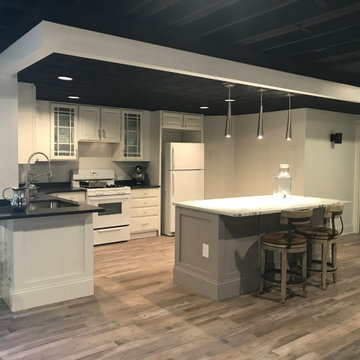
The drop ceiling in the general area was removed and the joists were painted black. In the kitchenette area the drop ceiling remained but was painted the same black. All the cabinets were moved to take out the peninsula and create an island.
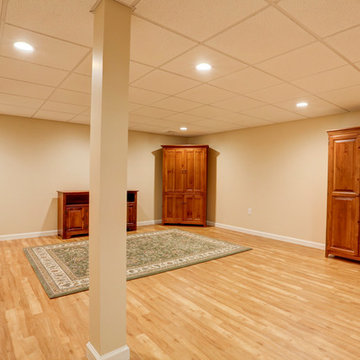
This floor-to-ceiling basement remodel is complete with new, luxury vinyl plank floors, recessed lighting, finished and painted walls, drop ceiling, storage closets, and a full bathroom.
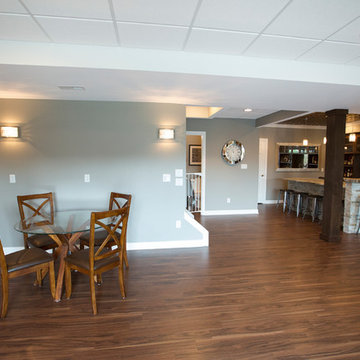
Stone veneered Bar with Granite Counter tops. Full service wet bar. Mirrored mosaic tile backsplash behind the sink. Wood wrapped column matching cabinet color. Tin ceiling above bar area. Combination of drop ceiling and drywall finished.
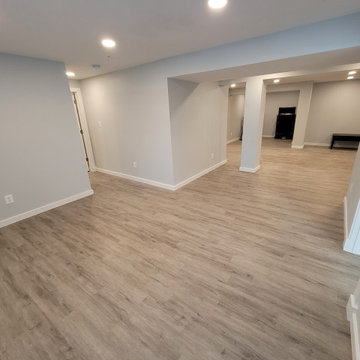
Our team meticulously converted this previously unfinished area into a thoughtfully designed and fully customized living space, boasting a spacious recreation room, bedroom, full bathroom, and a versatile office/gym area. Additionally, we successfully finalized the staircase, achieving a comprehensive and top-notch basement finishing project.
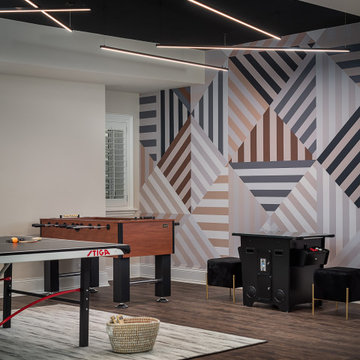
Basement Remodel with multiple areas for work, play and relaxation.
Large transitional fully buried basement in Chicago with grey walls, vinyl floors, a standard fireplace, a stone fireplace surround and brown floor.
Large transitional fully buried basement in Chicago with grey walls, vinyl floors, a standard fireplace, a stone fireplace surround and brown floor.
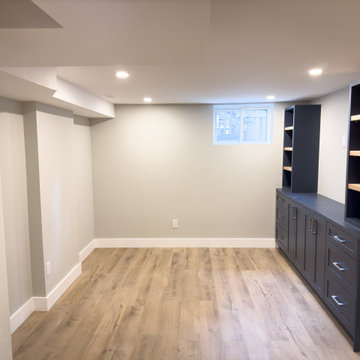
New lighting was installed and new windows were installed with one additional window being added to the bathroom to give the basement more lighting generally.
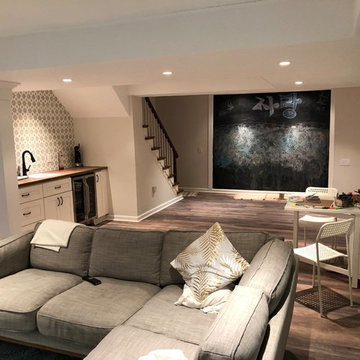
Several walls were removed to open up the space, including a wall over stairs that had doors. Prior to the update, to access the basement, you would have to open a door and then climb down enclosed steps. You had no view of the basement until you got to the bottom of the steps, making the initial impression of the space feel uninviting. Now there are no doors and you can see into the basement from almost the top of the stairs. The addition of strategic, recessed lighting created a bright atmosphere without the worry of hitting one's head on any hanging light fixtures. While this is a great gathering space to entertain family and friends, it is also an ideal location for the kids to play. Therefore, the unfinished-looking chalkboard wall was not removed. Instead, a custom frame was added to provide an attractive accent to this special area of the room. The children love having the ability to express their creativity on this wall and so it has become a central family focal point of the space.
Large Basement Design Ideas with Vinyl Floors
9