Large Bathroom Design Ideas with Black Walls
Refine by:
Budget
Sort by:Popular Today
1 - 20 of 1,244 photos
Item 1 of 3

Behind the rolling hills of Arthurs Seat sits “The Farm”, a coastal getaway and future permanent residence for our clients. The modest three bedroom brick home will be renovated and a substantial extension added. The footprint of the extension re-aligns to face the beautiful landscape of the western valley and dam. The new living and dining rooms open onto an entertaining terrace.
The distinct roof form of valleys and ridges relate in level to the existing roof for continuation of scale. The new roof cantilevers beyond the extension walls creating emphasis and direction towards the natural views.

First impression count as you enter this custom-built Horizon Homes property at Kellyville. The home opens into a stylish entryway, with soaring double height ceilings.
It’s often said that the kitchen is the heart of the home. And that’s literally true with this home. With the kitchen in the centre of the ground floor, this home provides ample formal and informal living spaces on the ground floor.
At the rear of the house, a rumpus room, living room and dining room overlooking a large alfresco kitchen and dining area make this house the perfect entertainer. It’s functional, too, with a butler’s pantry, and laundry (with outdoor access) leading off the kitchen. There’s also a mudroom – with bespoke joinery – next to the garage.
Upstairs is a mezzanine office area and four bedrooms, including a luxurious main suite with dressing room, ensuite and private balcony.
Outdoor areas were important to the owners of this knockdown rebuild. While the house is large at almost 454m2, it fills only half the block. That means there’s a generous backyard.
A central courtyard provides further outdoor space. Of course, this courtyard – as well as being a gorgeous focal point – has the added advantage of bringing light into the centre of the house.

Photo of a large transitional master bathroom in Boston with recessed-panel cabinets, medium wood cabinets, an alcove shower, black walls, mosaic tile floors, an undermount sink, multi-coloured floor, a hinged shower door, white benchtops, a double vanity, a built-in vanity and planked wall panelling.
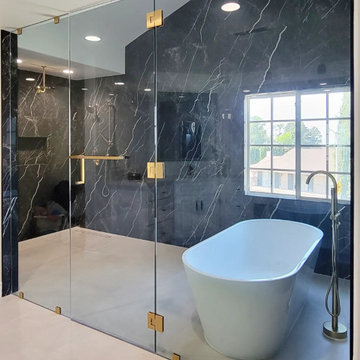
Massive walk-in wet room, featuring Large Format porcelain tile, and flooring and gold fixtures
Inspiration for a large modern master wet room bathroom in Orange County with a freestanding tub, black and white tile, black walls, porcelain floors, grey floor, a hinged shower door and a niche.
Inspiration for a large modern master wet room bathroom in Orange County with a freestanding tub, black and white tile, black walls, porcelain floors, grey floor, a hinged shower door and a niche.

Monk's designed and totally remodeled a full bathroom for the Mansion in May fundraiser in New Vernon, New Jersey. An outdated black and brown bath was transformed. We designed a fully tiled shower alcove, a free-standing tub, and double vanity. We added picture-frame wainscoting to the lower walls and painted the upper walls a deep gray.
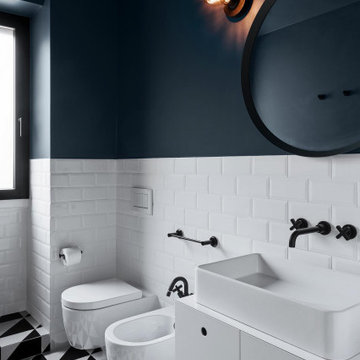
A glance into our recent project, a 200 sqm apartment where the concrete floors highlight the hugeness of the rooms where the light and bespoke furnitures are the main characters of the house.
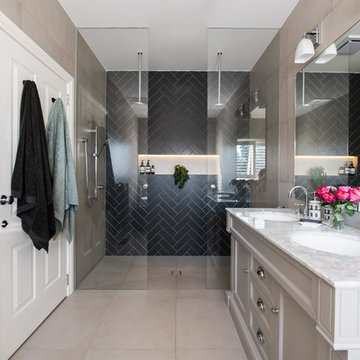
Specific to this photo: A view of our vanity with their choice in an open shower. Our vanity is 60-inches and made with solid timber paired with naturally sourced Carrara marble from Italy. The homeowner chose silver hardware throughout their bathroom, which is featured in the faucets along with their shower hardware. The shower has an open door, and features glass paneling, chevron black accent ceramic tiling, multiple shower heads, and an in-wall shelf.
This bathroom was a collaborative project in which we worked with the architect in a home located on Mervin Street in Bentleigh East in Australia.
This master bathroom features our Davenport 60-inch bathroom vanity with double basin sinks in the Hampton Gray coloring. The Davenport model comes with a natural white Carrara marble top sourced from Italy.
This master bathroom features an open shower with multiple streams, chevron tiling, and modern details in the hardware. This master bathroom also has a freestanding curved bath tub from our brand, exclusive to Australia at this time. This bathroom also features a one-piece toilet from our brand, exclusive to Australia. Our architect focused on black and silver accents to pair with the white and grey coloring from the main furniture pieces.
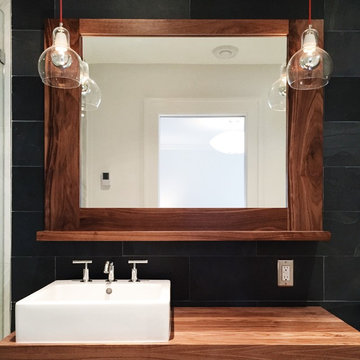
Large contemporary master bathroom in Minneapolis with flat-panel cabinets, medium wood cabinets, a drop-in tub, an open shower, a one-piece toilet, black walls, marble, a pedestal sink, wood benchtops, a hinged shower door, porcelain floors and white floor.
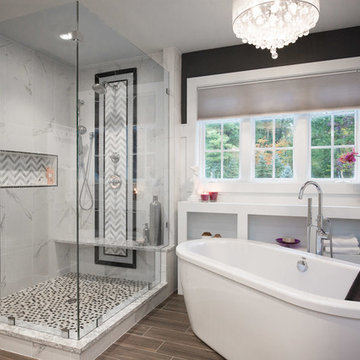
Photo of a large transitional master bathroom in Manchester with a freestanding tub, an open shower, white tile, stone tile, black walls, dark hardwood floors, an undermount sink, an open shower, a niche and a shower seat.
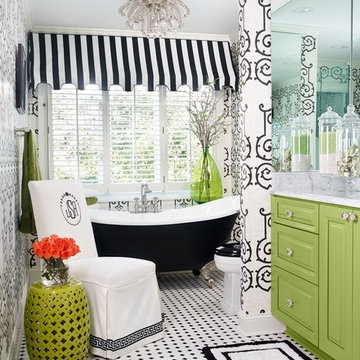
Emily Followill
Large transitional master bathroom in Atlanta with an undermount sink, raised-panel cabinets, green cabinets, marble benchtops, a claw-foot tub, a corner shower, a one-piece toilet, black tile, porcelain tile, black walls and porcelain floors.
Large transitional master bathroom in Atlanta with an undermount sink, raised-panel cabinets, green cabinets, marble benchtops, a claw-foot tub, a corner shower, a one-piece toilet, black tile, porcelain tile, black walls and porcelain floors.
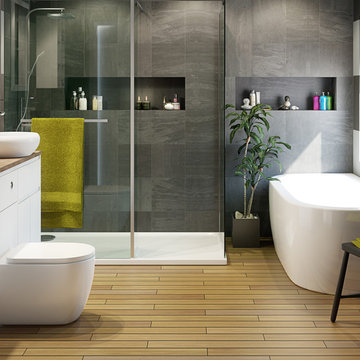
From luxury bathroom suites and furniture collections to stylish showers and bathroom accessories to add the finishing touches, B&Q is the premier destination for all your bathroom project needs.
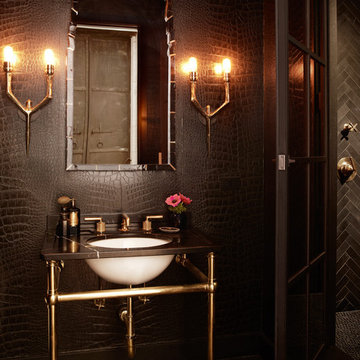
Photo of a large industrial master bathroom in New York with an undermount sink, granite benchtops, black tile, stone tile, black walls and concrete floors.
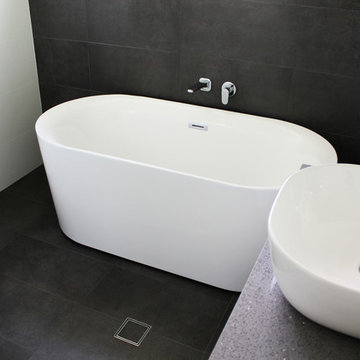
Freestanding Bath
Hobless Frameless Shower
Black Feature Wall
Black and White Bathroom
Oval Bath With Black Background
Photo of a large contemporary master bathroom in Perth with flat-panel cabinets, white cabinets, a freestanding tub, a corner shower, a one-piece toilet, white tile, porcelain tile, black walls, porcelain floors, a vessel sink, engineered quartz benchtops, black floor, a hinged shower door and grey benchtops.
Photo of a large contemporary master bathroom in Perth with flat-panel cabinets, white cabinets, a freestanding tub, a corner shower, a one-piece toilet, white tile, porcelain tile, black walls, porcelain floors, a vessel sink, engineered quartz benchtops, black floor, a hinged shower door and grey benchtops.
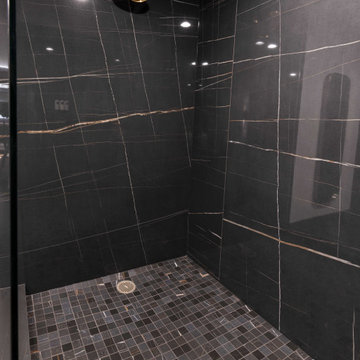
Bathrooms surfaced with Tile X Design products!
Inspiration for a large contemporary master bathroom in Minneapolis with an open shower, black tile, porcelain tile, black walls, porcelain floors and black floor.
Inspiration for a large contemporary master bathroom in Minneapolis with an open shower, black tile, porcelain tile, black walls, porcelain floors and black floor.
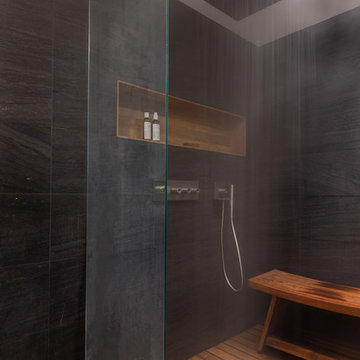
This is the master bathroom shower. We expanded the bathroom area by taking over the upstairs apartment kitchen when we combined apartments. This shower features a teak wood shower floor for a luxurious feel under foot. Also in teak is the shower nook for soaps and bottles. The rain head and hand shower make for a flexible and exhilarating bathing experience, complete with a bench for relaxing. Photos by Brad Dickson
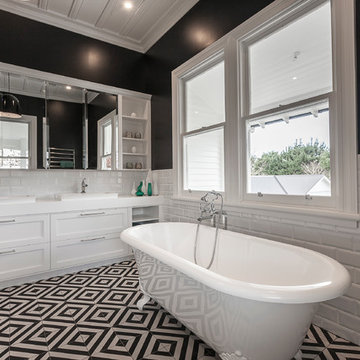
Bevelled mirrors were used on the wall cabinets and bevelled subway tiles, which I took half way up the wall and painted the rest black to reflect the black and white theme. Recessed detailing on the drawers. Photography by Kallan MacLeod

Classic Bermuda style architecture, fun vintage Palm Beach interiors.
Inspiration for a large tropical bathroom in Other with recessed-panel cabinets, white cabinets, an open shower, a two-piece toilet, white tile, subway tile, black walls, mosaic tile floors, an undermount sink, marble benchtops, black floor, an open shower, white benchtops, a single vanity, a built-in vanity and wallpaper.
Inspiration for a large tropical bathroom in Other with recessed-panel cabinets, white cabinets, an open shower, a two-piece toilet, white tile, subway tile, black walls, mosaic tile floors, an undermount sink, marble benchtops, black floor, an open shower, white benchtops, a single vanity, a built-in vanity and wallpaper.

This is an example of a large contemporary kids wet room bathroom in London with a freestanding tub, a wall-mount toilet, white tile, ceramic tile, black walls, ceramic floors, a vessel sink, tile benchtops, multi-coloured floor, an open shower, white benchtops and a single vanity.
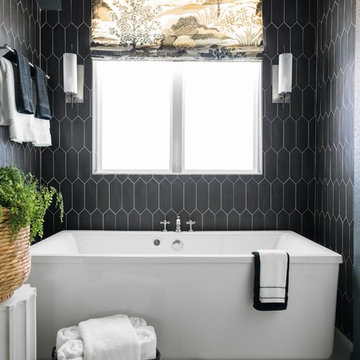
https://www.tiffanybrooksinteriors.com
Inquire About Our Design Services
https://www.tiffanybrooksinteriors.com Inquire About Our Design Services. Space designed by Tiffany Brooks.
Photos © 2019 Scripps Networks, LLC.
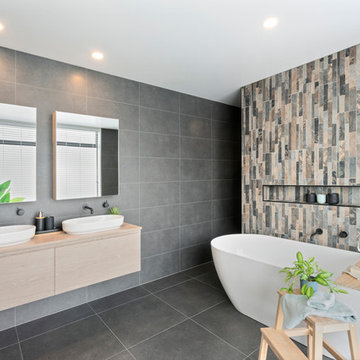
This amazing bathroom uses dark charcoal tiles on of the same range on both walls and floor. and a feature wall behind the bath.
They have used large format rectangle tiles (300x600mm) on the walls and large format square tiles (600x600mm) on the floor to enlarge the look of bathroom.
Metropolitan advances - Julie Lundy
(Feature tile from brymac tiles)
Emma Steel Photography
Large Bathroom Design Ideas with Black Walls
1