Large Bathroom Design Ideas with Glass Benchtops
Refine by:
Budget
Sort by:Popular Today
81 - 100 of 1,181 photos
Item 1 of 3
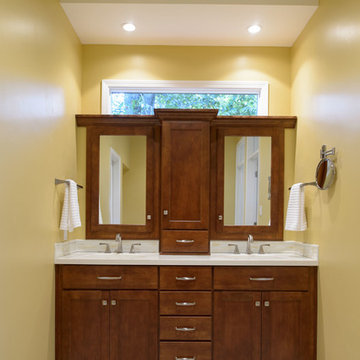
Matt Kocourek
Photo of a large traditional master bathroom in Kansas City with an undermount sink, shaker cabinets, dark wood cabinets, glass benchtops, an undermount tub, a curbless shower, white tile, glass tile, yellow walls and porcelain floors.
Photo of a large traditional master bathroom in Kansas City with an undermount sink, shaker cabinets, dark wood cabinets, glass benchtops, an undermount tub, a curbless shower, white tile, glass tile, yellow walls and porcelain floors.
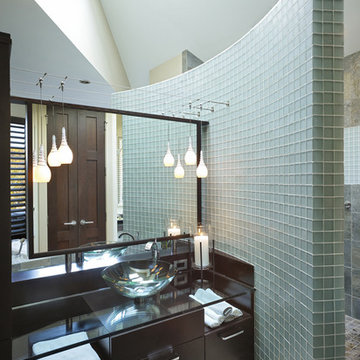
Design ideas for a large contemporary master bathroom in Other with flat-panel cabinets, dark wood cabinets, a curbless shower, blue tile, glass tile, beige walls, a vessel sink and glass benchtops.
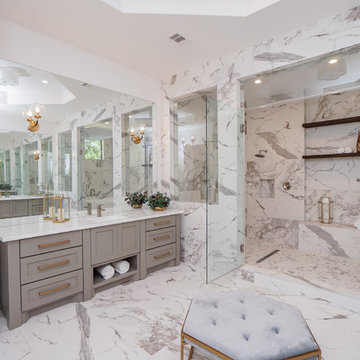
Design ideas for a large transitional master bathroom in Houston with shaker cabinets, grey cabinets, a freestanding tub, a shower/bathtub combo, a two-piece toilet, white tile, porcelain tile, white walls, porcelain floors, an undermount sink, glass benchtops, white floor, a hinged shower door and white benchtops.
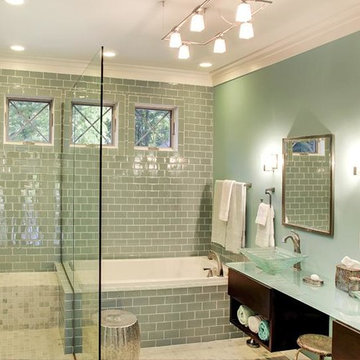
Large contemporary master bathroom in Other with flat-panel cabinets, dark wood cabinets, a drop-in tub, a corner shower, gray tile, subway tile, grey walls, a vessel sink, glass benchtops, white floor, an open shower and blue benchtops.
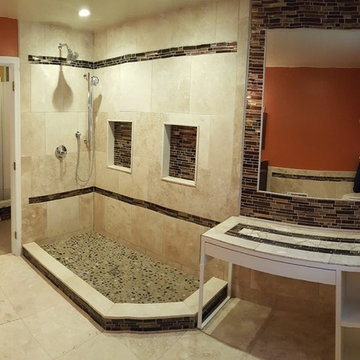
Large traditional master bathroom in Philadelphia with shaker cabinets, dark wood cabinets, a corner shower, beige tile, brown tile, matchstick tile, orange walls, ceramic floors, an integrated sink and glass benchtops.
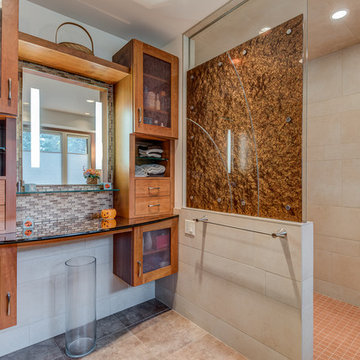
The glass infused fabric is displayed throughout this bathroom. As is the custom cabinetry with infused fabrix glass fronts and glass countertop.
Buras Photography
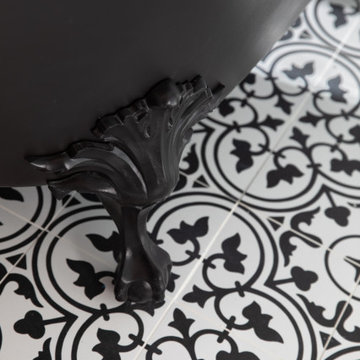
The claw-foot tub, popular in the late 19th and early 20th centuries, can be used in both antique and modern bathroom designs today.
The floor tile and tub add nostalgia and authenticity to the contemporary space.
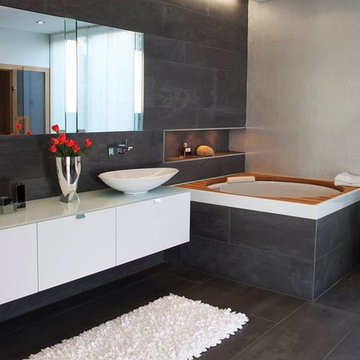
Seitz und Braun
Inspiration for a large contemporary master bathroom in Nuremberg with a vessel sink, flat-panel cabinets, white cabinets, a japanese tub, gray tile, grey walls, stone slab, slate floors and glass benchtops.
Inspiration for a large contemporary master bathroom in Nuremberg with a vessel sink, flat-panel cabinets, white cabinets, a japanese tub, gray tile, grey walls, stone slab, slate floors and glass benchtops.
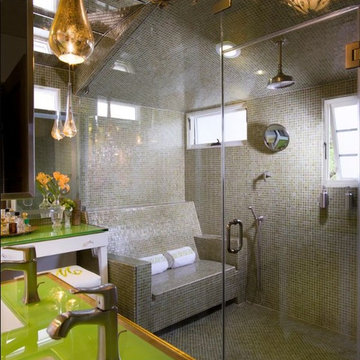
Photo of a large contemporary master bathroom in Raleigh with an alcove shower, green tile, multi-coloured tile, glass tile, green walls, mosaic tile floors, an undermount sink and glass benchtops.
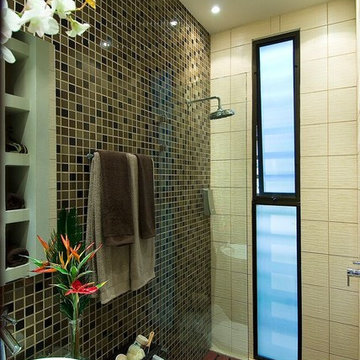
Master Bathroom
Inspiration for a large contemporary master bathroom in San Luis Obispo with open cabinets, a corner shower, beige walls, glass benchtops, grey floor and an open shower.
Inspiration for a large contemporary master bathroom in San Luis Obispo with open cabinets, a corner shower, beige walls, glass benchtops, grey floor and an open shower.
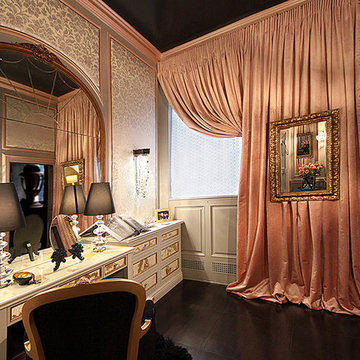
Design ideas for a large traditional 3/4 bathroom in New York with furniture-like cabinets, grey cabinets, grey walls, black floor, dark hardwood floors and glass benchtops.
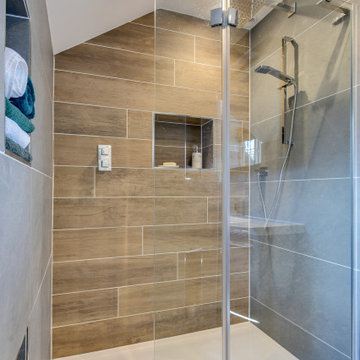
Grey Bathroom in Storrington, West Sussex
Contemporary grey furniture and tiling combine with natural wood accents for this sizeable en-suite in Storrington.
The Brief
This Storrington client had a plan to remove a dividing wall between a family bathroom and an existing en-suite to make a sizeable and luxurious new en-suite.
The design idea for the resulting en-suite space was to include a walk-in shower and separate bathing area, with a layout to make the most of natural light. A modern grey theme was preferred with a softening accent colour.
Design Elements
Removing the dividing wall created a long space with plenty of layout options.
After contemplating multiple designs, it was decided the bathing and showering areas should be at opposite ends of the room to create separation within the space.
To create the modern, high-impact theme required, large format grey tiles have been utilised in harmony with a wood-effect accent tile, which feature at opposite ends of the en-suite.
The furniture has been chosen to compliment the modern theme, with a curved Pelipal Cassca unit opted for in a Steel Grey Metallic finish. A matching three-door mirrored unit has provides extra storage for this client, plus it is also equipped with useful LED downlighting.
Special Inclusions
Plenty of additional storage has been made available through the use of built-in niches. These are useful for showering and bathing essentials, as well as a nice place to store decorative items. These niches have been equipped with small downlights to create an alluring ambience.
A spacious walk-in shower has been opted for, which is equipped with a chrome enclosure from British supplier Crosswater. The enclosure combines well with chrome brassware has been used elsewhere in the room from suppliers Saneux and Vado.
Project Highlight
The bathing area of this en-suite is a soothing focal point of this renovation.
It has been placed centrally to the feature wall, in which a built-in niche has been included with discrete downlights. Green accents, natural decorative items, and chrome brassware combines really well at this end of the room.
The End Result
The end result is a completely transformed en-suite bathroom, unrecognisable from the two separate rooms that existed here before. A modern theme is consistent throughout the design, which makes use of natural highlights and inventive storage areas.
Discover how our expert designers can transform your own bathroom with a free design appointment and quotation. Arrange a free appointment in showroom or online.
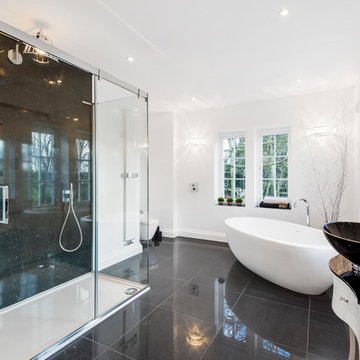
marek sikora
Photo of a large contemporary master bathroom in West Midlands with furniture-like cabinets, white cabinets, a freestanding tub, white tile, porcelain floors, a console sink, glass benchtops and black floor.
Photo of a large contemporary master bathroom in West Midlands with furniture-like cabinets, white cabinets, a freestanding tub, white tile, porcelain floors, a console sink, glass benchtops and black floor.
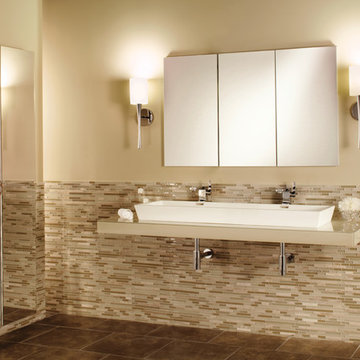
When versatile functionality and additional storage is needed, GlassCrafters’ Tri-View cabinet series delivers innovative design. Strength, utility and precision details unite to deliver practical cultivated beauty. Frameless front door mirror options include a flat mirror and upgradeable 3/4" beveled door. Cabinets can be surface mounted or recessed for a custom built in look.
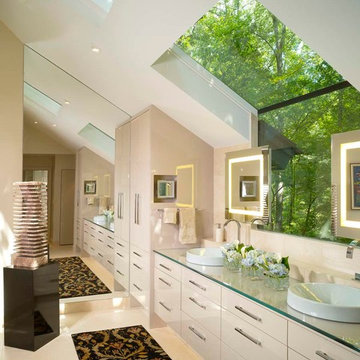
Side view of vanity with mirrors floating over glass, and sky lights above.
Photo by John Umberger
Design ideas for a large contemporary master bathroom in Atlanta with flat-panel cabinets, white cabinets, white walls, porcelain floors, a vessel sink, glass benchtops, a corner shower, beige tile and stone tile.
Design ideas for a large contemporary master bathroom in Atlanta with flat-panel cabinets, white cabinets, white walls, porcelain floors, a vessel sink, glass benchtops, a corner shower, beige tile and stone tile.
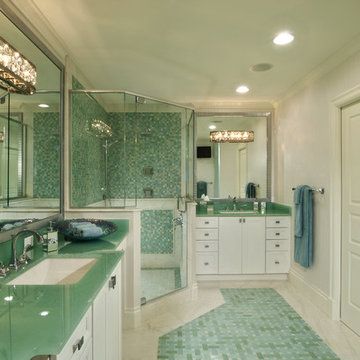
©Randall Perry
Photo of a large transitional bathroom in Miami with recessed-panel cabinets, white cabinets, a corner shower, blue tile, mosaic tile, white walls, marble floors, an undermount sink, glass benchtops, blue floor and a hinged shower door.
Photo of a large transitional bathroom in Miami with recessed-panel cabinets, white cabinets, a corner shower, blue tile, mosaic tile, white walls, marble floors, an undermount sink, glass benchtops, blue floor and a hinged shower door.
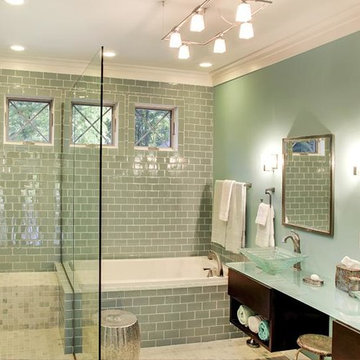
Photo of a large transitional master bathroom in Other with flat-panel cabinets, dark wood cabinets, a drop-in tub, a corner shower, gray tile, subway tile, grey walls, a vessel sink, glass benchtops, grey floor, an open shower and blue benchtops.
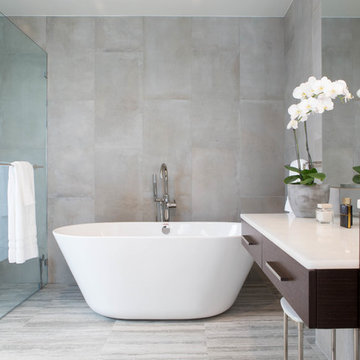
Clean lines and natural elements are the focus in this master bathroom. The free-standing tub takes center stage next to the open shower, separated by a glass wall. On the right is one of two vanities, with a make-up area adjacent. Across the room is the other vanity. The countertops are constructed of a compressed white glass counter slab. The natural look to the stone floors and walls are all porcelain, so upkeep is easy.
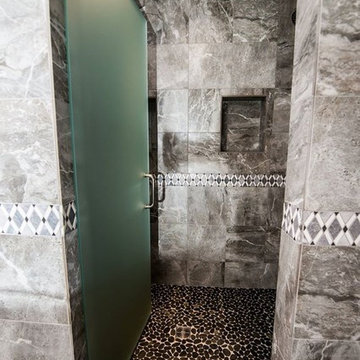
Walk in shower using black flat ricer rock on shower floor and 12x12 tile on walls. Frameless shower door. Curbless shower
Design ideas for a large transitional master bathroom in Philadelphia with raised-panel cabinets, medium wood cabinets, a curbless shower, a two-piece toilet, gray tile, porcelain tile, porcelain floors, glass benchtops, an alcove tub, multi-coloured walls and a vessel sink.
Design ideas for a large transitional master bathroom in Philadelphia with raised-panel cabinets, medium wood cabinets, a curbless shower, a two-piece toilet, gray tile, porcelain tile, porcelain floors, glass benchtops, an alcove tub, multi-coloured walls and a vessel sink.
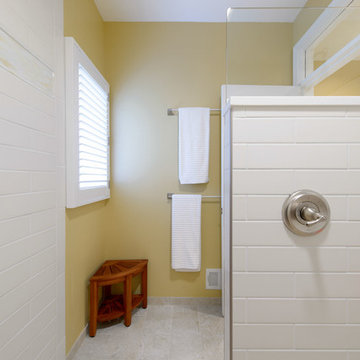
Matt Kocourek
Design ideas for a large traditional master bathroom in Kansas City with an undermount sink, shaker cabinets, dark wood cabinets, glass benchtops, an undermount tub, a curbless shower, white tile, glass tile, yellow walls and porcelain floors.
Design ideas for a large traditional master bathroom in Kansas City with an undermount sink, shaker cabinets, dark wood cabinets, glass benchtops, an undermount tub, a curbless shower, white tile, glass tile, yellow walls and porcelain floors.
Large Bathroom Design Ideas with Glass Benchtops
5