Large Bathroom Design Ideas with Glass Benchtops
Refine by:
Budget
Sort by:Popular Today
161 - 180 of 1,181 photos
Item 1 of 3
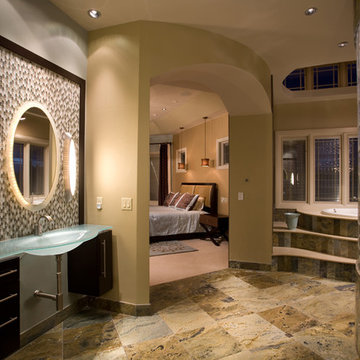
Inspiration for a large contemporary master bathroom in Denver with flat-panel cabinets, dark wood cabinets, a drop-in tub, beige tile, brown tile, gray tile, white tile, mosaic tile, glass benchtops, an alcove shower, beige walls, slate floors and an integrated sink.
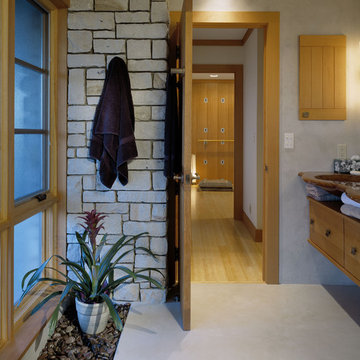
This home was designed around feng shui principles to enhance a quality of living in a Pacific Rim home.
Greif Architects
Photographs by Benjamin Benschneider
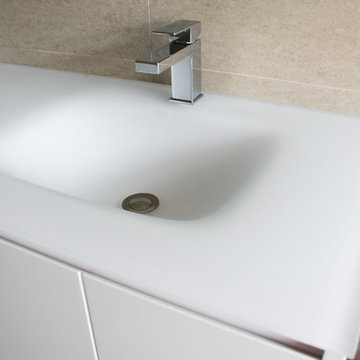
Cream Bathroom, Freestanding Bath, Family Bathroom, Glass Vanity Top, Small Hob, Semi-Frameless Shower Screen, Glass Vanity, Perth Bathroom, On the Ball Bathrooms
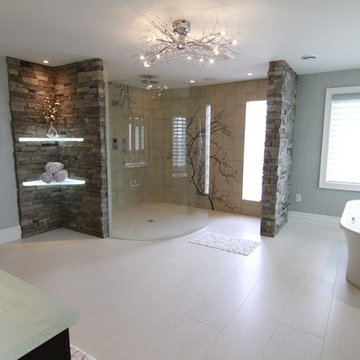
Photo of a large transitional master bathroom in Toronto with flat-panel cabinets, dark wood cabinets, a freestanding tub, an open shower, a one-piece toilet, beige tile, ceramic tile, grey walls, porcelain floors, an undermount sink and glass benchtops.
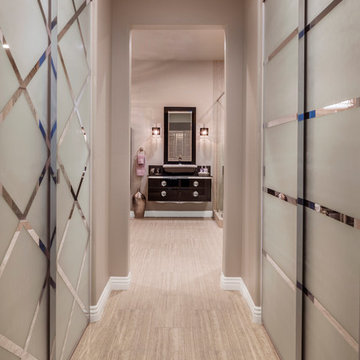
To keep within budget and still deliver all that was requested, I kept the old, sliding glass doors on the front of the walk-in closets, but adorned them with a frosted paint in complimentary “male and female” patterns to give them an upscale look and feel.
Photography by Grey Crawford
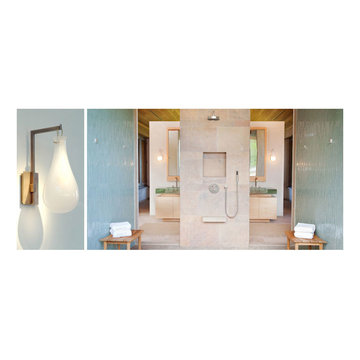
This luxurious spa like master bath is essentially and indoor outdoor room. The limestone floors and shower tower keep this space cool in this warm tropical paradise on the Big Island of Hawaii. I was inspired by the intersection where sand meets water for the vanity. Soft light wood with the grain on the horizontal meets a 6" glass counter. The weight of this glass is supported by steel reinforcements throughout the back wall. The irregular rectangle shaped glass mosaic in the shower was applied vertically so the lines of the grout follow the drops of water...like a tropical storm. From the shower one can walk directly to the private garden behind the master hale.
Susan Schippmann for Scavullo Design
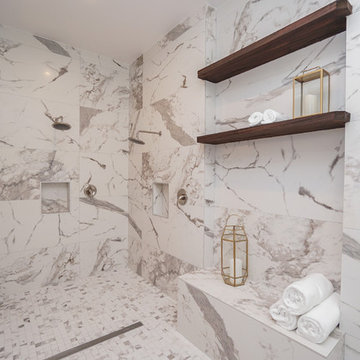
Design ideas for a large transitional master bathroom in Houston with shaker cabinets, grey cabinets, a freestanding tub, a shower/bathtub combo, a two-piece toilet, white tile, porcelain tile, white walls, porcelain floors, an undermount sink, glass benchtops, white floor, a hinged shower door and white benchtops.
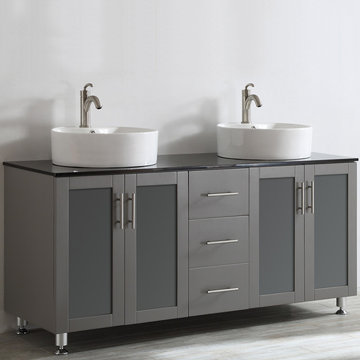
Tuscany Vanity in Grey
Available in grey and white (24 "- 60")
Scratch resistant PVC material with tempered glass, frosted windowed, soft closing doors as well as drawers. Satin nickel hardware finish.
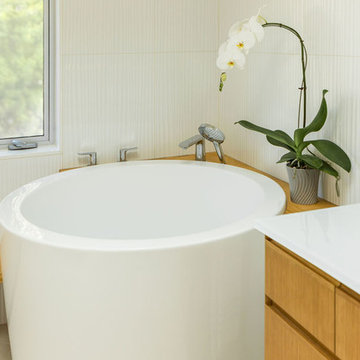
In Palo Alto, a goal of grey water landscaping triggered a bathroom remodel. And with that, a vision of a serene bathing experience, with views out to the landscaping created a modern white bathroom, with a Japanese soaking tub and curbless shower. Warm wood accents the room with moisture resistant Accoya wood tub deck and shower bench. Custom made vanities are topped with glass countertop and integral sink.
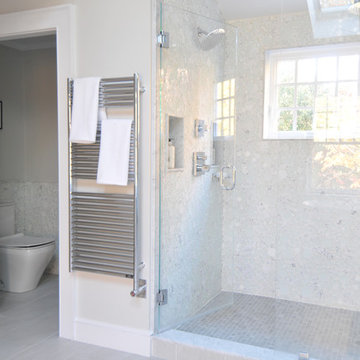
Photo Credit: Betsy Bassett
This is an example of a large contemporary master bathroom in Boston with blue cabinets, a freestanding tub, a one-piece toilet, white tile, glass tile, an integrated sink, glass benchtops, beige floor, a hinged shower door, blue benchtops, flat-panel cabinets, an alcove shower, grey walls and porcelain floors.
This is an example of a large contemporary master bathroom in Boston with blue cabinets, a freestanding tub, a one-piece toilet, white tile, glass tile, an integrated sink, glass benchtops, beige floor, a hinged shower door, blue benchtops, flat-panel cabinets, an alcove shower, grey walls and porcelain floors.
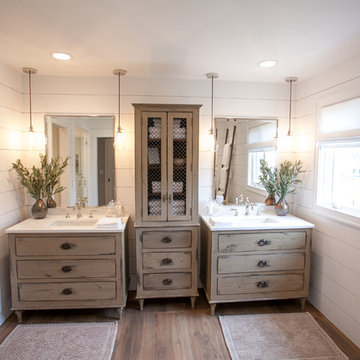
A former client came to us to renovate her cramped master bathroom into a serene, spa-like setting. Armed with an inspiration photo from a magazine, we set out and commissioned a local, custom furniture maker to produce the cabinetry. The hand-distressed reclaimed wormy chestnut vanities and linen closet bring warmth to the space while the painted shiplap and white glass countertops brighten it up. Handmade subway tiles welcome you into the bright shower and wood-look porcelain tile offers a practical flooring solution that still softens the space. It’s not hard to imagine yourself soaking in the deep freestanding tub letting your troubles melt away.
Matt Villano Photography
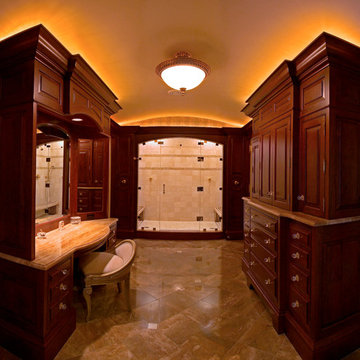
Design ideas for a large traditional master bathroom in Boston with raised-panel cabinets, dark wood cabinets, an alcove shower, grey walls and glass benchtops.
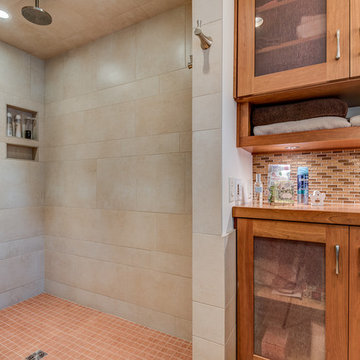
Walk in ceiling high tile shower with duel brush nickel showerhead and brush nickel raincan. Custom shower niches allow for storage.
Buras Photography
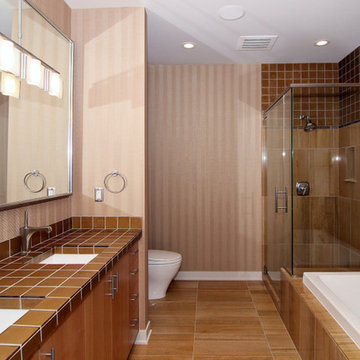
Minneapolis Interior Designer
Spacious master bath room with deck mounted tub, full glass shower, glass square tiles at counter, light cherry cabinets, long hand blown glass and metal chandelier over vanity, under mount sinks and brushed nickel one handled faucets.
Photo by Brandon Rowell
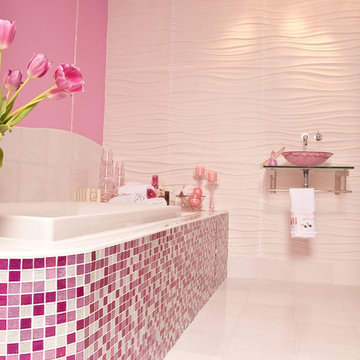
Sparkly mosaic tiles reflect light beautifully and add a girly touch to this modern bath. Our glitter tile in shades of pink and white is custom blended by hand in our studio for a fun and unique look.

Listed building consent to change awkward spare bedroom into a master bathroom including the removal of a suspense celling and raised floor to accommodate a new drainage run.
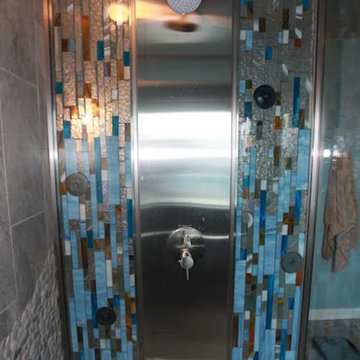
This is an example of a large contemporary master bathroom in Philadelphia with flat-panel cabinets, dark wood cabinets, a curbless shower, a two-piece toilet, blue walls, pebble tile floors, a vessel sink, glass benchtops and a hinged shower door.
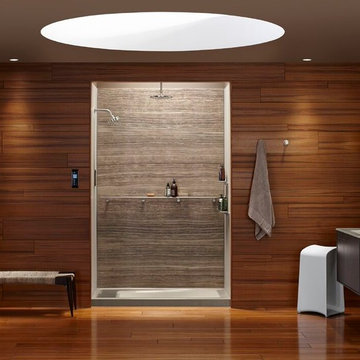
Design ideas for a large modern master bathroom in Albuquerque with flat-panel cabinets, dark wood cabinets, an alcove shower, a two-piece toilet, beige tile, brown tile, porcelain tile, brown walls, medium hardwood floors, an undermount sink, glass benchtops, brown floor and an open shower.
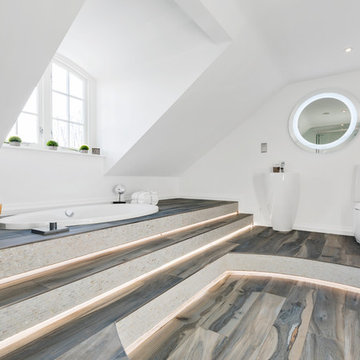
marek sikora
Inspiration for a large contemporary master bathroom in West Midlands with furniture-like cabinets, white cabinets, a freestanding tub, white tile, porcelain floors, a console sink, glass benchtops and black floor.
Inspiration for a large contemporary master bathroom in West Midlands with furniture-like cabinets, white cabinets, a freestanding tub, white tile, porcelain floors, a console sink, glass benchtops and black floor.
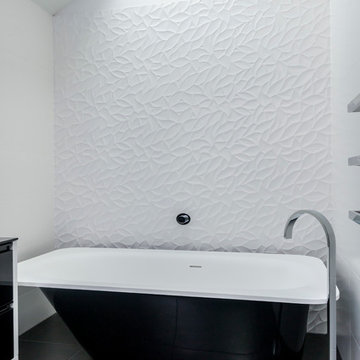
The clients came to me wanting to create a luxury high-concept bespoke bathroom. They wanted to create a feature piece of the home that complimented their style. It had to be extremely well finished with the quality of work and bathroom fittings where to be outstanding.
We wanted to create a space that was relaxing but would also be timeless. Black and white is timeless and will look beautiful wherever you use it and no matter how long it is there. The tiles were selected and laid in a way to accentuate the length & height of the room. This makes the space feel a lot larger than it actually is.
Being monochromatic there is the chance of the bathroom becoming bland and sterile monotonous but there is a textural contrast provided by the tiles and the black gloss and plays well with matte white. Combine this with clean and well-defined lines, lacquered surfaces, a floating vanity and minimal decor, and you have the perfect minimalist bathroom. The addition of a standalone bath complements the rest of the bathroom is a stylish bonus.
The freedom and trust that this client gave me created a bathroom that not only looked beautiful but was practical and easy to use.
Photo Credits: Kevin David
Large Bathroom Design Ideas with Glass Benchtops
9