Large Bathroom Design Ideas with Glass Benchtops
Refine by:
Budget
Sort by:Popular Today
141 - 160 of 1,181 photos
Item 1 of 3
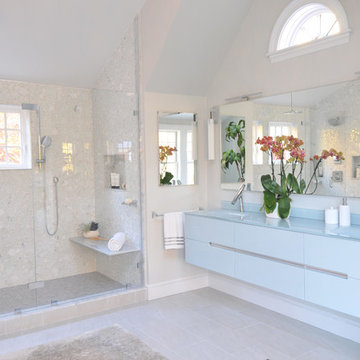
Photo Credit: Betsy Bassett
Inspiration for a large contemporary master bathroom in Boston with blue cabinets, a freestanding tub, a one-piece toilet, white tile, glass tile, an integrated sink, glass benchtops, beige floor, a hinged shower door, blue benchtops, flat-panel cabinets, an alcove shower, grey walls and porcelain floors.
Inspiration for a large contemporary master bathroom in Boston with blue cabinets, a freestanding tub, a one-piece toilet, white tile, glass tile, an integrated sink, glass benchtops, beige floor, a hinged shower door, blue benchtops, flat-panel cabinets, an alcove shower, grey walls and porcelain floors.
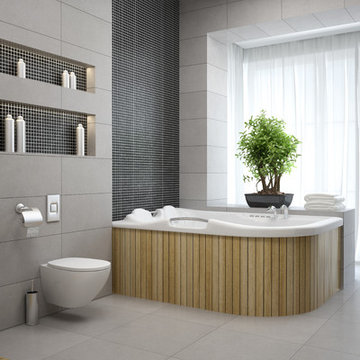
NS Designs, Pasadena, CA
http://nsdesignsonline.com
626-491-9411
Photo of a large modern bathroom in Los Angeles with a hot tub, a wall-mount toilet, gray tile, cement tile, grey walls, ceramic floors, with a sauna, grey floor, flat-panel cabinets, light wood cabinets, a wall-mount sink and glass benchtops.
Photo of a large modern bathroom in Los Angeles with a hot tub, a wall-mount toilet, gray tile, cement tile, grey walls, ceramic floors, with a sauna, grey floor, flat-panel cabinets, light wood cabinets, a wall-mount sink and glass benchtops.
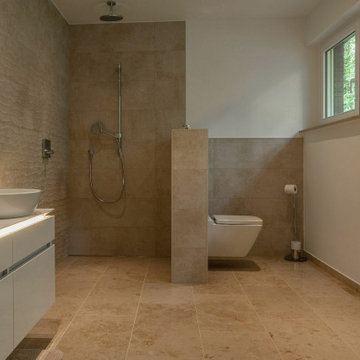
Mönchengladbach; Offenes, barrierefreies Gästebad in der ehemaligen Küche.
Large modern 3/4 bathroom in Dusseldorf with flat-panel cabinets, white cabinets, a two-piece toilet, beige tile, limestone, beige walls, limestone floors, a vessel sink, glass benchtops, beige floor, white benchtops, an open shower, an open shower, a niche, a single vanity, a floating vanity and recessed.
Large modern 3/4 bathroom in Dusseldorf with flat-panel cabinets, white cabinets, a two-piece toilet, beige tile, limestone, beige walls, limestone floors, a vessel sink, glass benchtops, beige floor, white benchtops, an open shower, an open shower, a niche, a single vanity, a floating vanity and recessed.

Grey Bathroom in Storrington, West Sussex
Contemporary grey furniture and tiling combine with natural wood accents for this sizeable en-suite in Storrington.
The Brief
This Storrington client had a plan to remove a dividing wall between a family bathroom and an existing en-suite to make a sizeable and luxurious new en-suite.
The design idea for the resulting en-suite space was to include a walk-in shower and separate bathing area, with a layout to make the most of natural light. A modern grey theme was preferred with a softening accent colour.
Design Elements
Removing the dividing wall created a long space with plenty of layout options.
After contemplating multiple designs, it was decided the bathing and showering areas should be at opposite ends of the room to create separation within the space.
To create the modern, high-impact theme required, large format grey tiles have been utilised in harmony with a wood-effect accent tile, which feature at opposite ends of the en-suite.
The furniture has been chosen to compliment the modern theme, with a curved Pelipal Cassca unit opted for in a Steel Grey Metallic finish. A matching three-door mirrored unit has provides extra storage for this client, plus it is also equipped with useful LED downlighting.
Special Inclusions
Plenty of additional storage has been made available through the use of built-in niches. These are useful for showering and bathing essentials, as well as a nice place to store decorative items. These niches have been equipped with small downlights to create an alluring ambience.
A spacious walk-in shower has been opted for, which is equipped with a chrome enclosure from British supplier Crosswater. The enclosure combines well with chrome brassware has been used elsewhere in the room from suppliers Saneux and Vado.
Project Highlight
The bathing area of this en-suite is a soothing focal point of this renovation.
It has been placed centrally to the feature wall, in which a built-in niche has been included with discrete downlights. Green accents, natural decorative items, and chrome brassware combines really well at this end of the room.
The End Result
The end result is a completely transformed en-suite bathroom, unrecognisable from the two separate rooms that existed here before. A modern theme is consistent throughout the design, which makes use of natural highlights and inventive storage areas.
Discover how our expert designers can transform your own bathroom with a free design appointment and quotation. Arrange a free appointment in showroom or online.
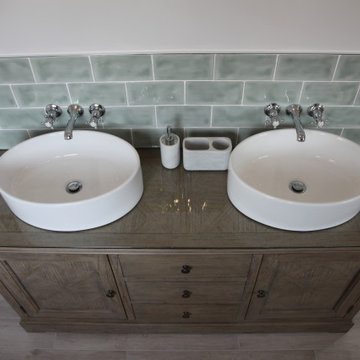
Traditional styling in this long bathroom with a walk in shower area
Inspiration for a large traditional master bathroom in Dorset with shaker cabinets, dark wood cabinets, a freestanding tub, an open shower, a two-piece toilet, green tile, ceramic tile, grey walls, porcelain floors, a vessel sink, glass benchtops, an open shower and green benchtops.
Inspiration for a large traditional master bathroom in Dorset with shaker cabinets, dark wood cabinets, a freestanding tub, an open shower, a two-piece toilet, green tile, ceramic tile, grey walls, porcelain floors, a vessel sink, glass benchtops, an open shower and green benchtops.
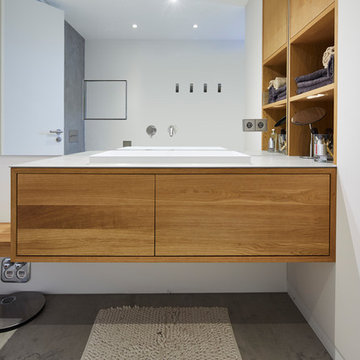
This is an example of a large contemporary master bathroom in Other with flat-panel cabinets, medium wood cabinets, a vessel sink, white tile, mirror tile, white walls, concrete floors, glass benchtops, grey floor, grey benchtops, a curbless shower and an open shower.
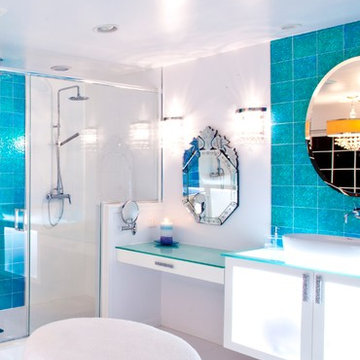
expansion of two room to create one large modern master bath
Photo of a large contemporary master bathroom in New York with glass-front cabinets, white cabinets, a corner shower, blue tile, glass tile, white walls, a drop-in sink and glass benchtops.
Photo of a large contemporary master bathroom in New York with glass-front cabinets, white cabinets, a corner shower, blue tile, glass tile, white walls, a drop-in sink and glass benchtops.
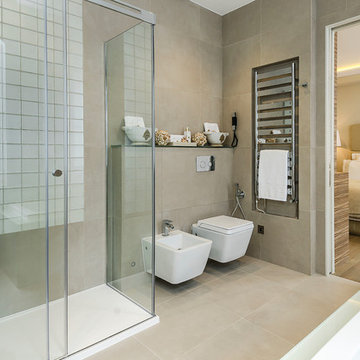
Alyson Jackson-Petts
Inspiration for a large contemporary master bathroom in London with flat-panel cabinets, white cabinets, a drop-in tub, an open shower, a wall-mount toilet, beige tile, porcelain tile, beige walls, porcelain floors, a wall-mount sink, glass benchtops and beige floor.
Inspiration for a large contemporary master bathroom in London with flat-panel cabinets, white cabinets, a drop-in tub, an open shower, a wall-mount toilet, beige tile, porcelain tile, beige walls, porcelain floors, a wall-mount sink, glass benchtops and beige floor.
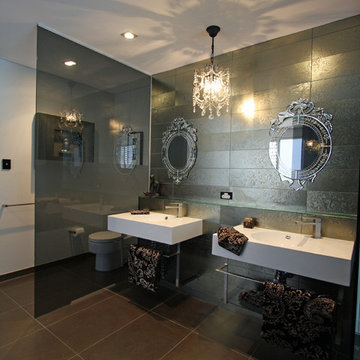
Open plan bathroom with a single grey glass blade dividing the shower & toilet from the main wash basin & island bathtub. Metallic floor & wall tiles enhancing the reflective personality of the bling mirrors & light fixtures.
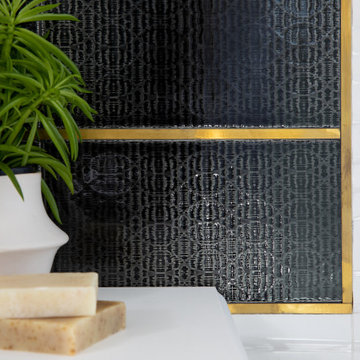
The 4 x 8 black textured wall tile is framed with brass inserts. The subtle texture of the 12 x 18 white wall tile creates dramatic contrasts.
Photo of a large master bathroom in Newark with black cabinets, a claw-foot tub, an alcove shower, a bidet, white tile, porcelain tile, white walls, porcelain floors, an integrated sink, glass benchtops, black floor, a hinged shower door, white benchtops, a shower seat, a single vanity and a freestanding vanity.
Photo of a large master bathroom in Newark with black cabinets, a claw-foot tub, an alcove shower, a bidet, white tile, porcelain tile, white walls, porcelain floors, an integrated sink, glass benchtops, black floor, a hinged shower door, white benchtops, a shower seat, a single vanity and a freestanding vanity.
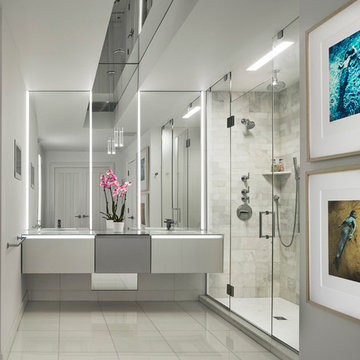
The challenge of merging contemporary design with a classic traditional interior is emblematic of the vitality experienced in the evolution of Philadelphia’s urban fabric. The design of this Center City apartment engages a rich discourse between the new and the existing, focusing on areas of the residence that contradicted the new owners’ aesthetic and lifestyle.
The elevator opens to the center of the spacious living area that includes the foyer, kitchen and living room. The serene, geometric character of the foyer enhances the sense of arrival – offering a moment to contemplate the owners’ art, the interplay of the old and the new, and the subtleties of light.
The kitchen, while fully functional, willingly and quietly participates in the composition. Symmetry and asymmetry are seamlessly woven.
The depth and endurance of daily experiences are the ingredients that transform architecture into a vital framework for living. As it relates to a home, the framework requires a resonate balance of comfort and drama, achieved here with a cast of dynamic materials and details that subtly collaborate in simple composition.
Barry Halkin and Todd Mason Photography
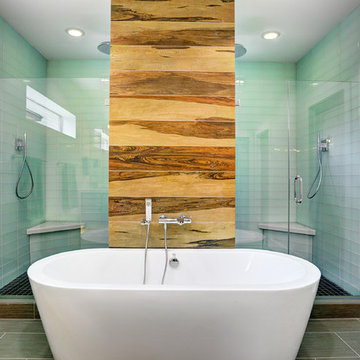
TK Images
Inspiration for a large contemporary master bathroom in Houston with a drop-in sink, recessed-panel cabinets, grey cabinets, glass benchtops, a freestanding tub, a double shower, a one-piece toilet, green tile, glass tile, white walls and ceramic floors.
Inspiration for a large contemporary master bathroom in Houston with a drop-in sink, recessed-panel cabinets, grey cabinets, glass benchtops, a freestanding tub, a double shower, a one-piece toilet, green tile, glass tile, white walls and ceramic floors.
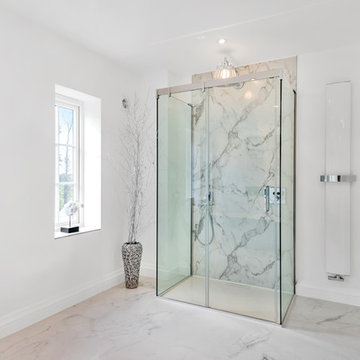
marek sikora
Design ideas for a large contemporary master bathroom in West Midlands with furniture-like cabinets, white cabinets, a freestanding tub, white tile, porcelain floors, a console sink, glass benchtops and beige floor.
Design ideas for a large contemporary master bathroom in West Midlands with furniture-like cabinets, white cabinets, a freestanding tub, white tile, porcelain floors, a console sink, glass benchtops and beige floor.
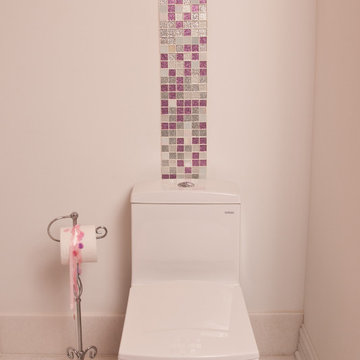
We love the sparkle from our glitter mosaic tile! Shades of pink, fuchsia, white and silver sparkles make this girly bathroom tons of fun. And what a great idea to accent with a stripe above the commode?
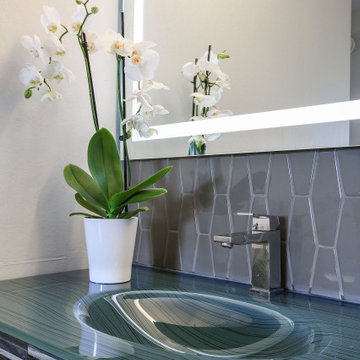
Bathroom remodel with new bathtub, tile surround and floor, glass top vanity, illuminated mirror
Inspiration for a large modern master bathroom in San Francisco with an alcove tub, porcelain tile, grey walls, an integrated sink, glass benchtops, a single vanity, flat-panel cabinets, grey cabinets, a shower/bathtub combo, a two-piece toilet, a shower curtain and a floating vanity.
Inspiration for a large modern master bathroom in San Francisco with an alcove tub, porcelain tile, grey walls, an integrated sink, glass benchtops, a single vanity, flat-panel cabinets, grey cabinets, a shower/bathtub combo, a two-piece toilet, a shower curtain and a floating vanity.
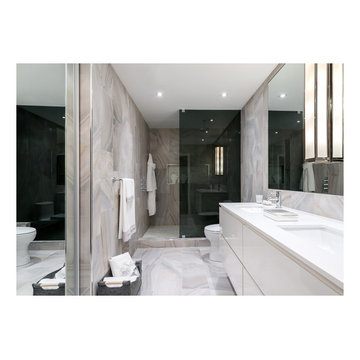
designer : Yanic Simard Toronto Interior Design Group.
Tile Designed by : Roberto Cavailli
Distributor : SARANA TILE CANADA
Design ideas for a large contemporary master bathroom in Toronto with a drop-in sink, open cabinets, white cabinets, glass benchtops, an open shower, a one-piece toilet, white tile, porcelain tile, grey walls and porcelain floors.
Design ideas for a large contemporary master bathroom in Toronto with a drop-in sink, open cabinets, white cabinets, glass benchtops, an open shower, a one-piece toilet, white tile, porcelain tile, grey walls and porcelain floors.
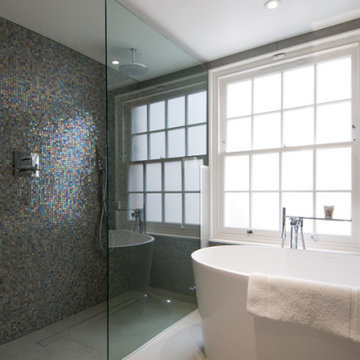
Family Bathroom in Mayfair town house with wide composite surface basin, wall mounted Citterio taps, wall-hung WC, Recessed mirrored cabinets, mirror, fixed panel walk-in shower and wetroom shower floor, free-standing composite bath and Hansgrohe Massaud bath tap, iridescent glass mosaic, alcoves, shower ledge and porcelain tiles.
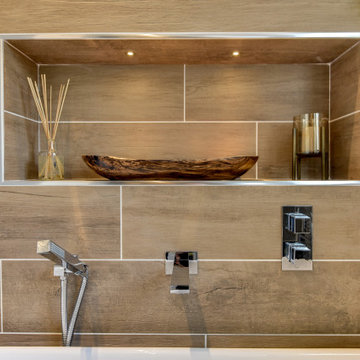
Grey Bathroom in Storrington, West Sussex
Contemporary grey furniture and tiling combine with natural wood accents for this sizeable en-suite in Storrington.
The Brief
This Storrington client had a plan to remove a dividing wall between a family bathroom and an existing en-suite to make a sizeable and luxurious new en-suite.
The design idea for the resulting en-suite space was to include a walk-in shower and separate bathing area, with a layout to make the most of natural light. A modern grey theme was preferred with a softening accent colour.
Design Elements
Removing the dividing wall created a long space with plenty of layout options.
After contemplating multiple designs, it was decided the bathing and showering areas should be at opposite ends of the room to create separation within the space.
To create the modern, high-impact theme required, large format grey tiles have been utilised in harmony with a wood-effect accent tile, which feature at opposite ends of the en-suite.
The furniture has been chosen to compliment the modern theme, with a curved Pelipal Cassca unit opted for in a Steel Grey Metallic finish. A matching three-door mirrored unit has provides extra storage for this client, plus it is also equipped with useful LED downlighting.
Special Inclusions
Plenty of additional storage has been made available through the use of built-in niches. These are useful for showering and bathing essentials, as well as a nice place to store decorative items. These niches have been equipped with small downlights to create an alluring ambience.
A spacious walk-in shower has been opted for, which is equipped with a chrome enclosure from British supplier Crosswater. The enclosure combines well with chrome brassware has been used elsewhere in the room from suppliers Saneux and Vado.
Project Highlight
The bathing area of this en-suite is a soothing focal point of this renovation.
It has been placed centrally to the feature wall, in which a built-in niche has been included with discrete downlights. Green accents, natural decorative items, and chrome brassware combines really well at this end of the room.
The End Result
The end result is a completely transformed en-suite bathroom, unrecognisable from the two separate rooms that existed here before. A modern theme is consistent throughout the design, which makes use of natural highlights and inventive storage areas.
Discover how our expert designers can transform your own bathroom with a free design appointment and quotation. Arrange a free appointment in showroom or online.
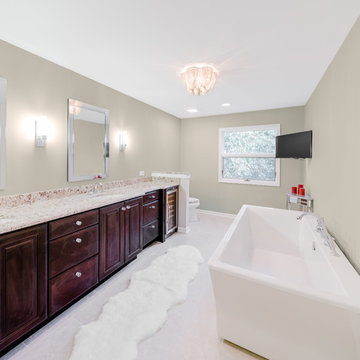
Steve Schilling Media
Design ideas for a large contemporary master bathroom in Philadelphia with an undermount sink, raised-panel cabinets, dark wood cabinets, glass benchtops, a freestanding tub, a double shower, a two-piece toilet, beige tile, porcelain tile, beige walls and porcelain floors.
Design ideas for a large contemporary master bathroom in Philadelphia with an undermount sink, raised-panel cabinets, dark wood cabinets, glass benchtops, a freestanding tub, a double shower, a two-piece toilet, beige tile, porcelain tile, beige walls and porcelain floors.
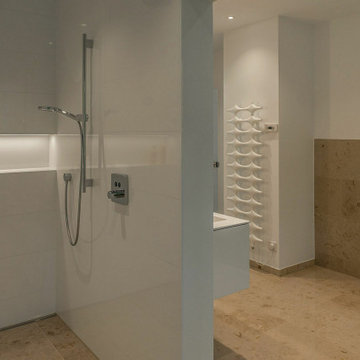
Mönchengladbach. Masterbad mit offener Dusche
Inspiration for a large modern master bathroom in Dusseldorf with white cabinets, a freestanding tub, an open shower, a two-piece toilet, beige tile, white walls, marble floors, glass benchtops, beige floor, an open shower, white benchtops, flat-panel cabinets, limestone, a console sink, a single vanity, a floating vanity and recessed.
Inspiration for a large modern master bathroom in Dusseldorf with white cabinets, a freestanding tub, an open shower, a two-piece toilet, beige tile, white walls, marble floors, glass benchtops, beige floor, an open shower, white benchtops, flat-panel cabinets, limestone, a console sink, a single vanity, a floating vanity and recessed.
Large Bathroom Design Ideas with Glass Benchtops
8