Large Bathroom Design Ideas with Green Walls
Refine by:
Budget
Sort by:Popular Today
1 - 20 of 5,496 photos
Item 1 of 3

Custom floating vanity housed in captivating emerald green wall tiles
Inspiration for a large contemporary master bathroom in Sydney with black cabinets, a freestanding tub, an alcove shower, a one-piece toilet, ceramic tile, green walls, a vessel sink, engineered quartz benchtops, multi-coloured floor, an open shower, multi-coloured benchtops, a double vanity and a floating vanity.
Inspiration for a large contemporary master bathroom in Sydney with black cabinets, a freestanding tub, an alcove shower, a one-piece toilet, ceramic tile, green walls, a vessel sink, engineered quartz benchtops, multi-coloured floor, an open shower, multi-coloured benchtops, a double vanity and a floating vanity.
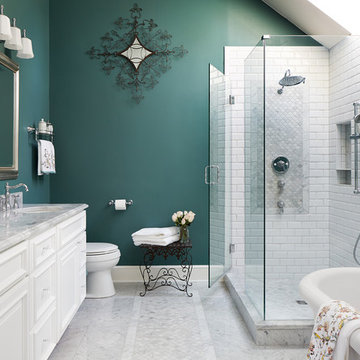
Project Developer April Case Underwood https://www.houzz.com/pro/awood21/april-case-underwood
Designer Elena Eskandari https://www.houzz.com/pro/eeskandari/elena-eskandari-case-design-remodeling-inc
Photography by Stacy Zarin Goldberg
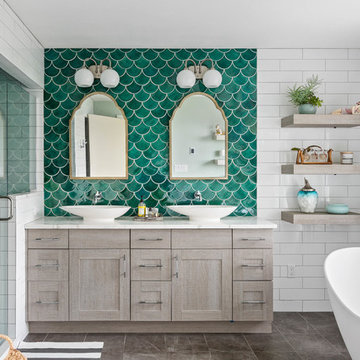
Snowberry Lane Photography
Large beach style master bathroom in Seattle with grey cabinets, a freestanding tub, an alcove shower, green tile, porcelain floors, a vessel sink, engineered quartz benchtops, grey floor, a hinged shower door, white benchtops, shaker cabinets, subway tile and green walls.
Large beach style master bathroom in Seattle with grey cabinets, a freestanding tub, an alcove shower, green tile, porcelain floors, a vessel sink, engineered quartz benchtops, grey floor, a hinged shower door, white benchtops, shaker cabinets, subway tile and green walls.
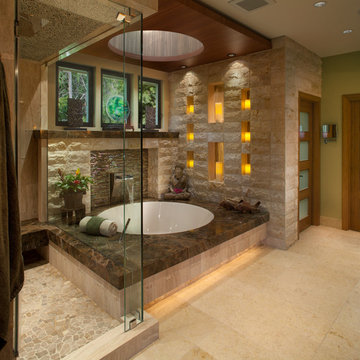
“The floating bamboo ceiling references the vertical reed-like wallpaper behind the LED candles in the niches of the chiseled stone.”
- San Diego Home/Garden Lifestyles
August 2013
James Brady Photography

Project Description:
Step into the embrace of nature with our latest bathroom design, "Jungle Retreat." This expansive bathroom is a harmonious fusion of luxury, functionality, and natural elements inspired by the lush greenery of the jungle.
Bespoke His and Hers Black Marble Porcelain Basins:
The focal point of the space is a his & hers bespoke black marble porcelain basin atop a 160cm double drawer basin unit crafted in Italy. The real wood veneer with fluted detailing adds a touch of sophistication and organic charm to the design.
Brushed Brass Wall-Mounted Basin Mixers:
Wall-mounted basin mixers in brushed brass with scrolled detailing on the handles provide a luxurious touch, creating a visual link to the inspiration drawn from the jungle. The juxtaposition of black marble and brushed brass adds a layer of opulence.
Jungle and Nature Inspiration:
The design draws inspiration from the jungle and nature, incorporating greens, wood elements, and stone components. The overall palette reflects the serenity and vibrancy found in natural surroundings.
Spacious Walk-In Shower:
A generously sized walk-in shower is a centrepiece, featuring tiled flooring and a rain shower. The design includes niches for toiletry storage, ensuring a clutter-free environment and adding functionality to the space.
Floating Toilet and Basin Unit:
Both the toilet and basin unit float above the floor, contributing to the contemporary and open feel of the bathroom. This design choice enhances the sense of space and allows for easy maintenance.
Natural Light and Large Window:
A large window allows ample natural light to flood the space, creating a bright and airy atmosphere. The connection with the outdoors brings an additional layer of tranquillity to the design.
Concrete Pattern Tiles in Green Tone:
Wall and floor tiles feature a concrete pattern in a calming green tone, echoing the lush foliage of the jungle. This choice not only adds visual interest but also contributes to the overall theme of nature.
Linear Wood Feature Tile Panel:
A linear wood feature tile panel, offset behind the basin unit, creates a cohesive and matching look. This detail complements the fluted front of the basin unit, harmonizing with the overall design.
"Jungle Retreat" is a testament to the seamless integration of luxury and nature, where bespoke craftsmanship meets organic inspiration. This bathroom invites you to unwind in a space that transcends the ordinary, offering a tranquil retreat within the comforts of your home.

- Accent colors /cabinet finishes: Sherwin Williams Laurel woods kitchen cabinets, Deep River, Benjamin Moore for the primary bath built in and trim.
Large modern master bathroom in Dallas with green walls, an undermount sink, a floating vanity and brown floor.
Large modern master bathroom in Dallas with green walls, an undermount sink, a floating vanity and brown floor.

Photo of a large country master bathroom in Grand Rapids with shaker cabinets, medium wood cabinets, a freestanding tub, an open shower, green walls, ceramic floors, an undermount sink, engineered quartz benchtops, multi-coloured floor, an open shower, white benchtops, a niche, a double vanity, a built-in vanity and vaulted.
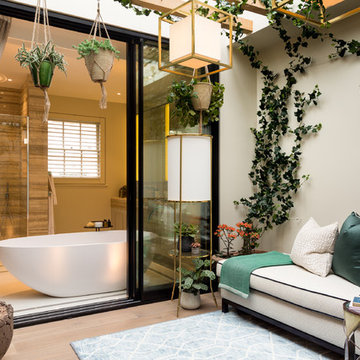
Photo of a large modern master bathroom in London with flat-panel cabinets, green cabinets, a freestanding tub, a double shower, a wall-mount toilet, green tile, marble, green walls, marble floors, an integrated sink, marble benchtops, white floor, a hinged shower door and green benchtops.
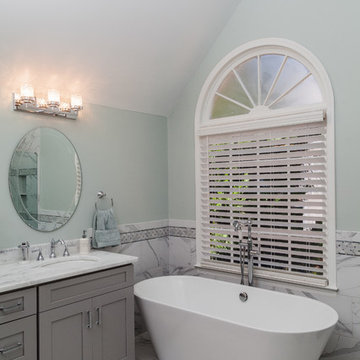
This exquisite bathroom remodel located in Alpharetta, Georgia is the perfect place for any homeowner to slip away into luxurious relaxation.
This bathroom transformation entailed removing two walls to reconfigure the vanity and maximize the square footage. A double vanity was placed to one wall to allow the placement of the beautiful Danae Free Standing Tub. The seamless Serenity Shower glass enclosure showcases detailed tile work and double Delta Cassidy shower rain cans and trim. An airy, spa-like feel was created by combining white marble style tile, Super White Dolomite vanity top and the Sea Salt Sherwin Williams paint on the walls. The dark grey shaker cabinets compliment the Bianco Gioia Marble Basket-weave accent tile and adds a touch of contrast and sophistication.
Vanity Top: 3CM Super White Dolomite with Standard Edge
Hardware: Ascendra Pulls in Polished Chrome
Tub: Danae Acrylic Freestanding Tub with Sidonie Free Standing Tub Faucet with Hand Shower in Chrome
Trims & Finishes: Delta Cassidy Series in Chrome
Tile : Kendal Bianco & Bianco Gioia Marble Basket-weave
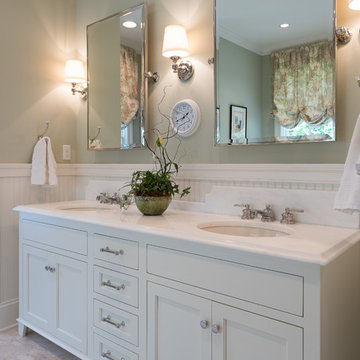
Design ideas for a large traditional master bathroom in Other with shaker cabinets, white cabinets, a two-piece toilet, green walls, travertine floors, an undermount sink, engineered quartz benchtops and beige floor.
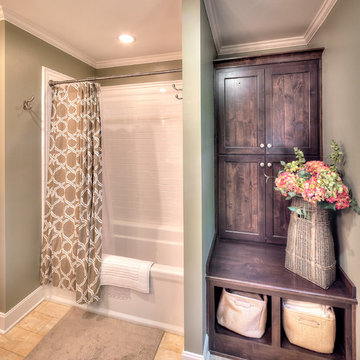
Clients' first home and there forever home with a family of four and in laws close, this home needed to be able to grow with the family. This most recent growth included a few home additions including the kids bathrooms (on suite) added on to the East end, the two original bathrooms were converted into one larger hall bath, the kitchen wall was blown out, entrying into a complete 22'x22' great room addition with a mudroom and half bath leading to the garage and the final addition a third car garage. This space is transitional and classic to last the test of time.
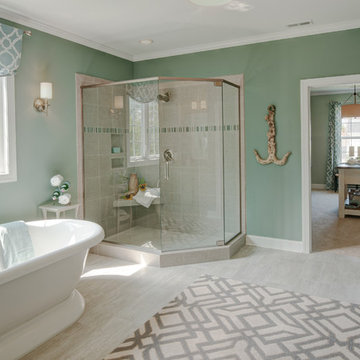
Primary bath with walk in shower, soaking tub, bathroom vanity, and vanity lighting. To create your design for a Lancaster floor plan, please go visit https://www.gomsh.com/plans/two-story-home/lancaster/ifp
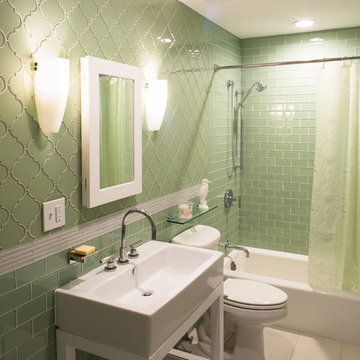
Meredith Heuer
Photo of a large modern 3/4 bathroom in New York with white cabinets, a shower/bathtub combo, glass tile, green walls, porcelain floors, furniture-like cabinets, an alcove tub, a two-piece toilet, green tile, a trough sink, white floor and a shower curtain.
Photo of a large modern 3/4 bathroom in New York with white cabinets, a shower/bathtub combo, glass tile, green walls, porcelain floors, furniture-like cabinets, an alcove tub, a two-piece toilet, green tile, a trough sink, white floor and a shower curtain.
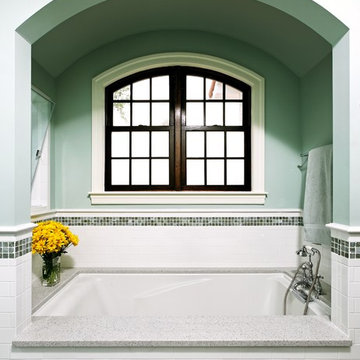
Hadley Photo
Design ideas for a large mediterranean master bathroom in DC Metro with an alcove tub and green walls.
Design ideas for a large mediterranean master bathroom in DC Metro with an alcove tub and green walls.

We added panelling, marble tiles & black rolltop & vanity to the master bathroom in our West Dulwich Family home. The bespoke blinds created privacy & cosiness for evening bathing too

Hood House is a playful protector that respects the heritage character of Carlton North whilst celebrating purposeful change. It is a luxurious yet compact and hyper-functional home defined by an exploration of contrast: it is ornamental and restrained, subdued and lively, stately and casual, compartmental and open.
For us, it is also a project with an unusual history. This dual-natured renovation evolved through the ownership of two separate clients. Originally intended to accommodate the needs of a young family of four, we shifted gears at the eleventh hour and adapted a thoroughly resolved design solution to the needs of only two. From a young, nuclear family to a blended adult one, our design solution was put to a test of flexibility.
The result is a subtle renovation almost invisible from the street yet dramatic in its expressive qualities. An oblique view from the northwest reveals the playful zigzag of the new roof, the rippling metal hood. This is a form-making exercise that connects old to new as well as establishing spatial drama in what might otherwise have been utilitarian rooms upstairs. A simple palette of Australian hardwood timbers and white surfaces are complimented by tactile splashes of brass and rich moments of colour that reveal themselves from behind closed doors.
Our internal joke is that Hood House is like Lazarus, risen from the ashes. We’re grateful that almost six years of hard work have culminated in this beautiful, protective and playful house, and so pleased that Glenda and Alistair get to call it home.

Large transitional master bathroom in Other with furniture-like cabinets, green cabinets, a freestanding tub, an alcove shower, a one-piece toilet, white tile, ceramic tile, green walls, porcelain floors, an undermount sink, marble benchtops, multi-coloured floor, an open shower, white benchtops, a double vanity and a freestanding vanity.

Large contemporary 3/4 wet room bathroom in Moscow with open cabinets, a wall-mount toilet, green walls, a wall-mount sink, a sliding shower screen, a single vanity and a floating vanity.

This primary en suite bath by Galaxy Building features a deep soaking tub, large shower, toilet compartment, custom vanity, skylight and tiled wall/backsplash. In House Photography.
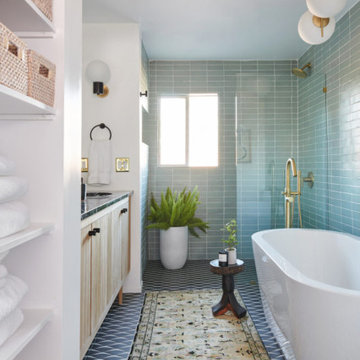
With a handpainted floor tile and soft green San Gabriel Glazed Thin Brick, this master bathroom is a serene getaway.
DESIGN
Annette Vartanian
PHOTOS
Bethany Nauert
Tile Shown: Glazed Thin Brick in San Gabriel; Uni Mountain in Black & White Motif
Large Bathroom Design Ideas with Green Walls
1