Large Bathroom Design Ideas with Laminate Benchtops
Refine by:
Budget
Sort by:Popular Today
61 - 80 of 1,672 photos
Item 1 of 3
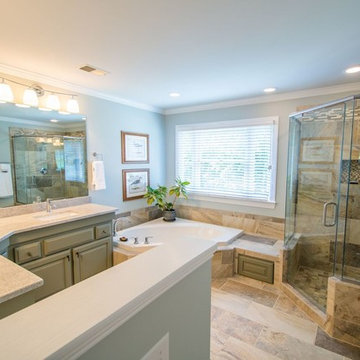
Photo of a large transitional master bathroom in Raleigh with raised-panel cabinets, green cabinets, a drop-in tub, a corner shower, a two-piece toilet, multi-coloured tile, stone slab, green walls, slate floors, an undermount sink and laminate benchtops.
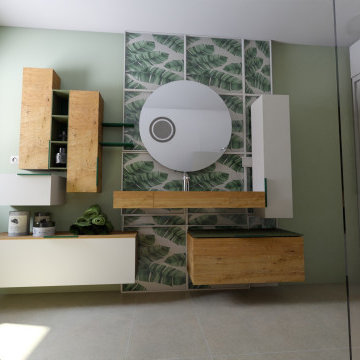
Design ideas for a large contemporary master bathroom in Le Havre with beaded inset cabinets, dark wood cabinets, a freestanding tub, a curbless shower, multi-coloured tile, ceramic tile, beige walls, dark hardwood floors, an integrated sink, laminate benchtops, beige floor, an open shower, brown benchtops, a niche, a single vanity, a floating vanity and recessed.
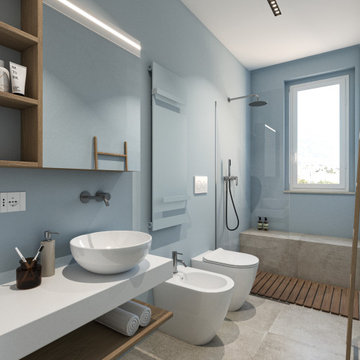
Photo of a large modern 3/4 bathroom in Florence with open cabinets, light wood cabinets, a curbless shower, a two-piece toilet, beige tile, porcelain tile, blue walls, porcelain floors, a vessel sink, laminate benchtops, beige floor, an open shower, white benchtops, a shower seat, a single vanity, a floating vanity and recessed.
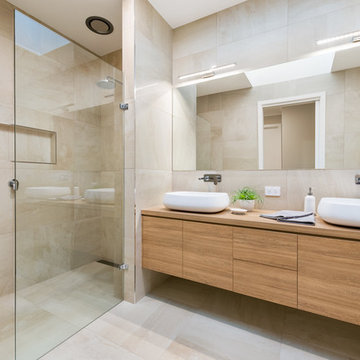
Photo of a large contemporary master bathroom in Other with furniture-like cabinets, a freestanding tub, an open shower, beige tile, ceramic tile, beige walls, ceramic floors, a vessel sink, laminate benchtops, beige floor and an open shower.
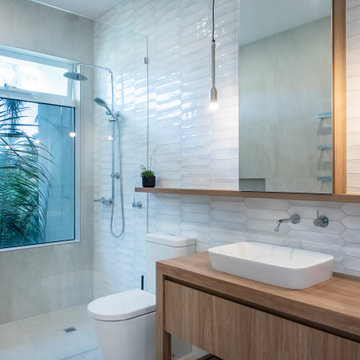
Adrienne Bizzarri Photography
Design ideas for a large contemporary master bathroom in Melbourne with medium wood cabinets, an open shower, a one-piece toilet, white tile, ceramic tile, white walls, porcelain floors, a drop-in sink, laminate benchtops, beige floor, an open shower, brown benchtops and flat-panel cabinets.
Design ideas for a large contemporary master bathroom in Melbourne with medium wood cabinets, an open shower, a one-piece toilet, white tile, ceramic tile, white walls, porcelain floors, a drop-in sink, laminate benchtops, beige floor, an open shower, brown benchtops and flat-panel cabinets.
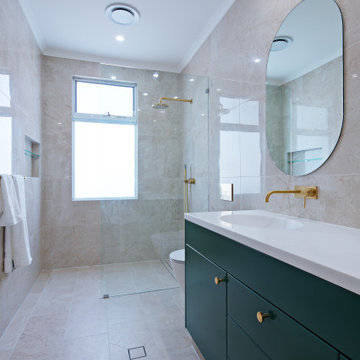
Photo of a large modern master bathroom in Sydney with shaker cabinets, green cabinets, an open shower, a one-piece toilet, beige tile, mirror tile, beige walls, laminate floors, a vessel sink, laminate benchtops, beige floor, an open shower, white benchtops, a double vanity, a built-in vanity, coffered and brick walls.
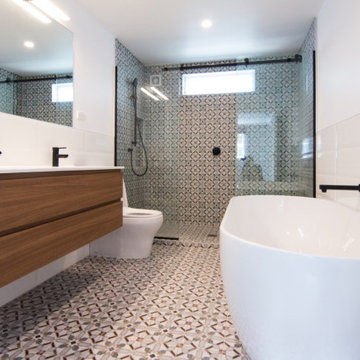
This mid-century modern bathroom conveys a timeless design with feature wall and wet room styled to meet the needs of our clients.
Large midcentury master wet room bathroom in Sussex with medium wood cabinets, a freestanding tub, a one-piece toilet, multi-coloured tile, ceramic tile, multi-coloured walls, ceramic floors, a drop-in sink, laminate benchtops, multi-coloured floor, an open shower, white benchtops, a double vanity and a floating vanity.
Large midcentury master wet room bathroom in Sussex with medium wood cabinets, a freestanding tub, a one-piece toilet, multi-coloured tile, ceramic tile, multi-coloured walls, ceramic floors, a drop-in sink, laminate benchtops, multi-coloured floor, an open shower, white benchtops, a double vanity and a floating vanity.
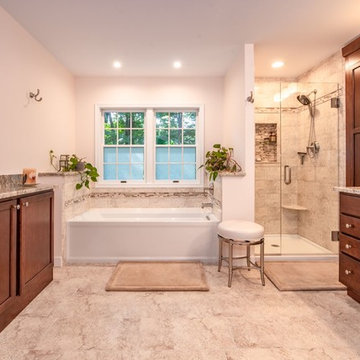
Inspiration for a large traditional master bathroom in New York with shaker cabinets, medium wood cabinets, an alcove shower, a two-piece toilet, beige tile, stone tile, beige walls, ceramic floors, a drop-in sink, laminate benchtops, beige floor, a hinged shower door, beige benchtops and a drop-in tub.
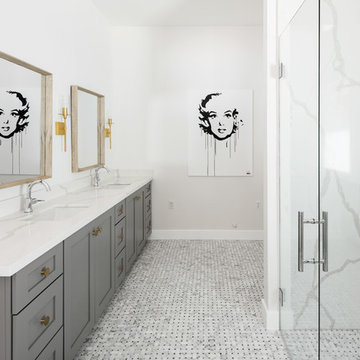
Large transitional master bathroom in Phoenix with shaker cabinets, grey cabinets, a curbless shower, white walls, an undermount sink, grey floor, a hinged shower door, a freestanding tub, a two-piece toilet, white tile, marble, marble floors, laminate benchtops and white benchtops.
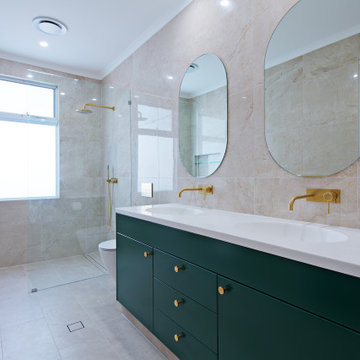
Inspiration for a large modern master bathroom in Sydney with shaker cabinets, green cabinets, an open shower, a one-piece toilet, beige tile, mirror tile, beige walls, laminate floors, a vessel sink, laminate benchtops, beige floor, an open shower, white benchtops, a double vanity, a built-in vanity, coffered and brick walls.
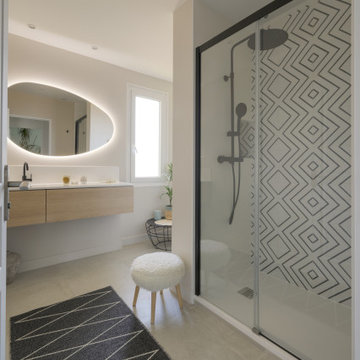
La conception de la salle de bain a été conservé car elle était fonctionnelle avec douche et baignoire. L'ambiance a été conçue de manière à créer une atmosphère chaleureuse et apaisante. Le miroir rétroéclairé permet de créer une lumière tamisée plus agréable au quotidien. La faïence du fond de la douche a été choisie graphique pour faire ressortir cette zone et apporter une touche d'originalité. Le côté graphique reprend l'esprit du panoramique de l'entrée.
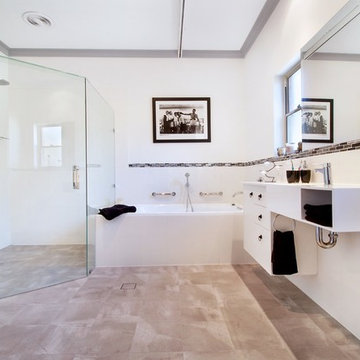
Complete bathroom renovation from design to install. We created a space for our clients to continue to enjoy those little luxuries we can take for granted, Creating a large curbless wheelchair accessible shower, We improved the height of the bath tub, allowing for safer accessibility by carers and a generous gap between the vanity and floor allows for greater accessibility.
It was important we produced a space our clients could continue to do as much as they can and still feel relaxed and calm.
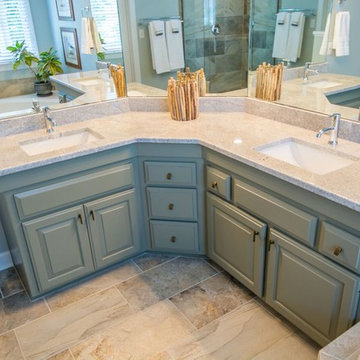
Inspiration for a large transitional master bathroom in Raleigh with raised-panel cabinets, green cabinets, a drop-in tub, a corner shower, a two-piece toilet, multi-coloured tile, stone slab, green walls, slate floors, an undermount sink and laminate benchtops.
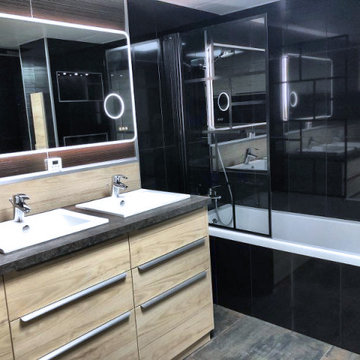
Une grande salle de bain double vasque agencée pour faire également buanderie:
- beaucoup de rangement
- lave-linge encastré
- sèche-linge encastré
- 2 grands tiroirs pour le linge à laver
- rangement table à repasser
Le carrelage sombre italien amène une profondeur visuelle.
Le plan grand de travail permet de plier et d'organiser le linge. Ses teintes cuivrées sont raccords avec le carrelage.
Ces teintes sombres et cuivrées sont mises en valeur par le pare-douche style industriel.
Tout est pensé pour une organisation optimale où tout a sa place.
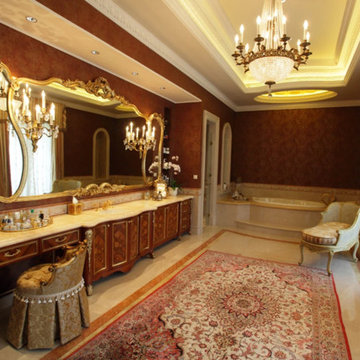
Design ideas for a large traditional master bathroom in Los Angeles with recessed-panel cabinets, dark wood cabinets, a drop-in tub, brown walls, limestone floors, an undermount sink, laminate benchtops and beige floor.
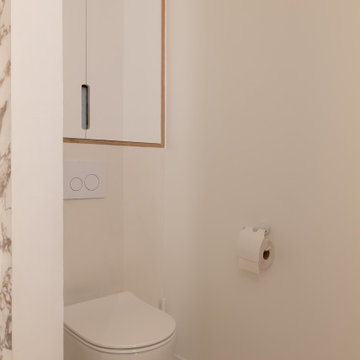
Lors de l’acquisition de cet appartement neuf, dont l’immeuble a vu le jour en juillet 2023, la configuration des espaces en plan telle que prévue par le promoteur immobilier ne satisfaisait pas la future propriétaire. Trois petites chambres, une cuisine fermée, très peu de rangements intégrés et des matériaux de qualité moyenne, un postulat qui méritait d’être amélioré !
C’est ainsi que la pièce de vie s’est vue transformée en un généreux salon séjour donnant sur une cuisine conviviale ouverte aux rangements optimisés, laissant la part belle à un granit d’exception dans un écrin plan de travail & crédence. Une banquette tapissée et sa table sur mesure en béton ciré font l’intermédiaire avec le volume de détente offrant de nombreuses typologies d’assises, de la méridienne au canapé installé comme pièce maitresse de l’espace.
La chambre enfant se veut douce et intemporelle, parée de tonalités de roses et de nombreux agencements sophistiqués, le tout donnant sur une salle d’eau minimaliste mais singulière.
La suite parentale quant à elle, initialement composée de deux petites pièces inexploitables, s’est vu radicalement transformée ; un dressing de 7,23 mètres linéaires tout en menuiserie, la mise en abîme du lit sur une estrade astucieuse intégrant du rangement et une tête de lit comme à l’hôtel, sans oublier l’espace coiffeuse en adéquation avec la salle de bain, elle-même composée d’une double vasque, d’une douche & d’une baignoire.
Une transformation complète d’un appartement neuf pour une rénovation haut de gamme clé en main.
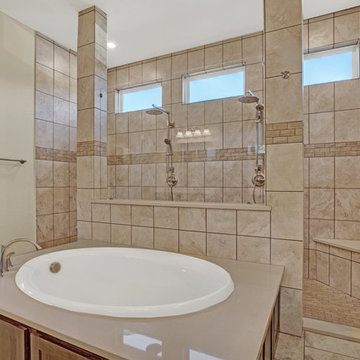
Large traditional master bathroom in Austin with recessed-panel cabinets, medium wood cabinets, a drop-in tub, an open shower, a two-piece toilet, beige tile, brown tile, porcelain tile, beige walls, porcelain floors, an undermount sink, laminate benchtops, beige floor, an open shower and beige benchtops.
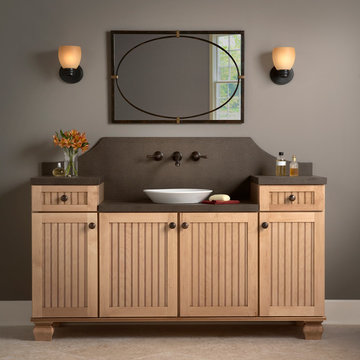
Maple Cottage door style by Mid Continent Cabinetry finished in Wheatfield with Chocolate Glaze.
Photo of a large transitional 3/4 bathroom in Orange County with light wood cabinets, brown walls, linoleum floors, laminate benchtops, beaded inset cabinets, a vessel sink and beige floor.
Photo of a large transitional 3/4 bathroom in Orange County with light wood cabinets, brown walls, linoleum floors, laminate benchtops, beaded inset cabinets, a vessel sink and beige floor.
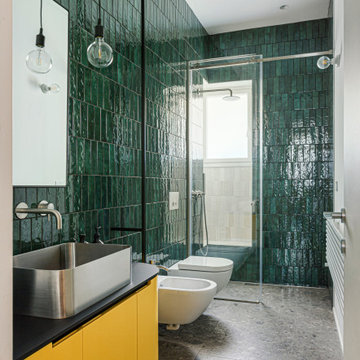
Bagno piano terra.
Rivestimento in piastrelle EQUIPE. Lavabo da appoggio, realizzato su misura su disegno del progettista in ACCIAIO INOX. Mobile realizzato su misura. Finitura ante LACCATO, interni LAMINATO.
Pavimentazione realizzata in marmo CEPPO DI GRE.
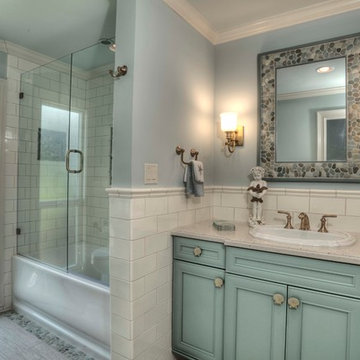
http://www.casabellaproductions.com/
This is an example of a large transitional 3/4 bathroom in Tampa with beaded inset cabinets, turquoise cabinets, an alcove tub, a shower/bathtub combo, white tile, subway tile, blue walls, porcelain floors, a drop-in sink and laminate benchtops.
This is an example of a large transitional 3/4 bathroom in Tampa with beaded inset cabinets, turquoise cabinets, an alcove tub, a shower/bathtub combo, white tile, subway tile, blue walls, porcelain floors, a drop-in sink and laminate benchtops.
Large Bathroom Design Ideas with Laminate Benchtops
4

