Large Bathroom Design Ideas with Laminate Benchtops
Refine by:
Budget
Sort by:Popular Today
101 - 120 of 1,672 photos
Item 1 of 3
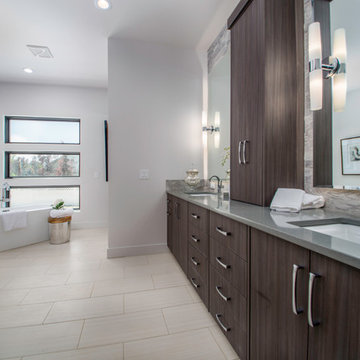
This is an example of a large contemporary master bathroom in Other with flat-panel cabinets, dark wood cabinets, a freestanding tub, white walls, ceramic floors, an undermount sink and laminate benchtops.
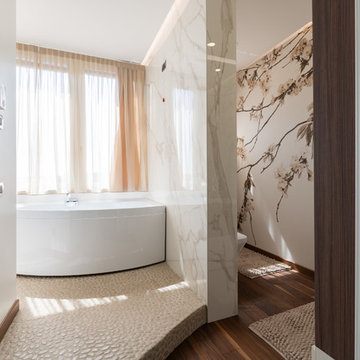
La stanza da bagno si presenta come un ambiente estremamente rilassante: pavimento in sassi di vetro e parquet di noce americano, vasca idromassaggio e doccia a filo pavimento, carta da parati con soggetto floreale e quadri con soggetti zen.
Foto di Simone Marulli
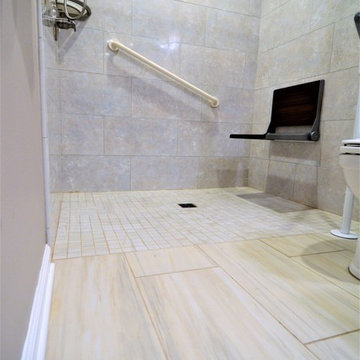
Inspiration for a large transitional master bathroom in Milwaukee with recessed-panel cabinets, black cabinets, an alcove tub, an alcove shower, a two-piece toilet, gray tile, stone tile, beige walls, laminate floors, a wall-mount sink, laminate benchtops, beige floor and an open shower.
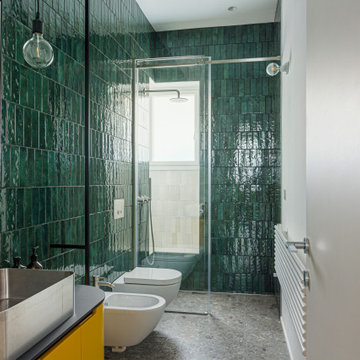
Bagno piano terra.
Rivestimento in piastrelle EQUIPE. Lavabo da appoggio, realizzato su misura su disegno del progettista in ACCIAIO INOX. Mobile realizzato su misura. Finitura ante LACCATO, interni LAMINATO.
Pavimentazione realizzata in marmo CEPPO DI GRE.
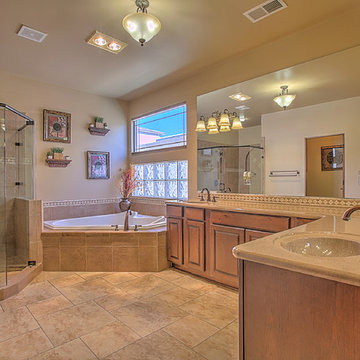
Large traditional master bathroom in Albuquerque with raised-panel cabinets, medium wood cabinets, a hot tub, a corner shower, beige tile, ceramic tile, beige walls, ceramic floors, an integrated sink and laminate benchtops.
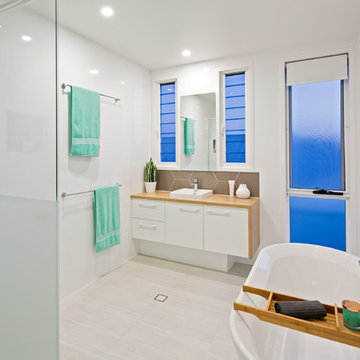
Hello House Cleveland
Photo of a large scandinavian kids bathroom in Brisbane with a freestanding tub, a double shower, a one-piece toilet, porcelain tile, white walls, porcelain floors, a drop-in sink, beige floor, a hinged shower door, white cabinets, multi-coloured tile and laminate benchtops.
Photo of a large scandinavian kids bathroom in Brisbane with a freestanding tub, a double shower, a one-piece toilet, porcelain tile, white walls, porcelain floors, a drop-in sink, beige floor, a hinged shower door, white cabinets, multi-coloured tile and laminate benchtops.
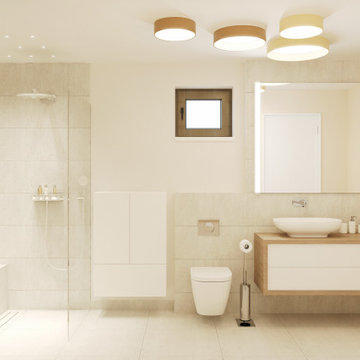
Large modern master bathroom in Phoenix with furniture-like cabinets, white cabinets, a corner shower, a wall-mount toilet, beige tile, ceramic tile, beige walls, ceramic floors, a vessel sink, laminate benchtops, beige floor, an open shower and brown benchtops.
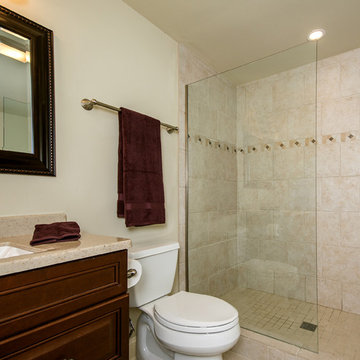
Basement walk out "in law suite" complete with Kitchen, Bedroom, Bathroom, Theater, Sitting room and Storage room. Photography: Buxton Photography
Photo of a large traditional 3/4 bathroom in Atlanta with beige walls, ceramic floors, raised-panel cabinets, medium wood cabinets, an alcove shower, a two-piece toilet, beige tile, stone slab, an undermount sink, laminate benchtops, beige floor and a hinged shower door.
Photo of a large traditional 3/4 bathroom in Atlanta with beige walls, ceramic floors, raised-panel cabinets, medium wood cabinets, an alcove shower, a two-piece toilet, beige tile, stone slab, an undermount sink, laminate benchtops, beige floor and a hinged shower door.
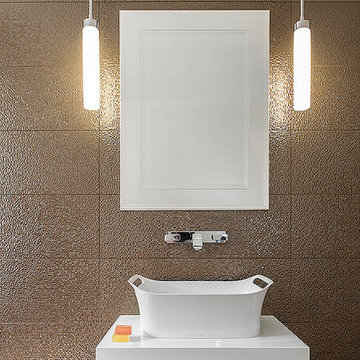
Photography by Gareth Byrne
Interior Design by Maria Fenlon www.mariafenlon.com
This is an example of a large country bathroom in Dublin with a trough sink, flat-panel cabinets, white cabinets, laminate benchtops, brown tile, ceramic tile, brown walls and ceramic floors.
This is an example of a large country bathroom in Dublin with a trough sink, flat-panel cabinets, white cabinets, laminate benchtops, brown tile, ceramic tile, brown walls and ceramic floors.
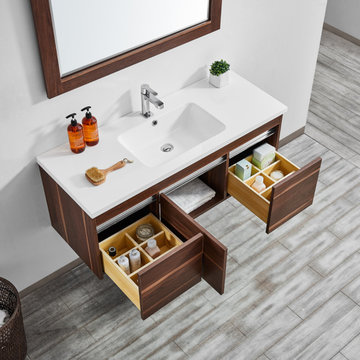
Retro charm meets contemporary style with Vinnova's Thomas. Includes soft-closing drawers and doors, flat style closures and durable acrylic drop-in sink.
Featured: Vinnova Thomas 60" Vanity
Color: Laminate veneer Walnut finish
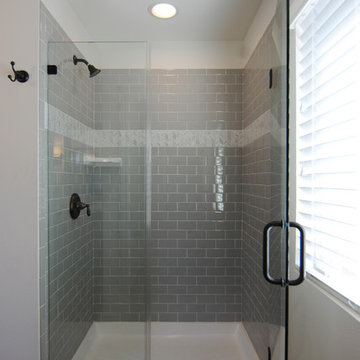
Large master bathroom with double vanities, centerpiece tub, and beautiful decorative finishes.
Design ideas for a large country master bathroom with recessed-panel cabinets, green cabinets, a drop-in tub, an alcove shower, a two-piece toilet, white walls, vinyl floors, a drop-in sink, laminate benchtops, brown floor and a hinged shower door.
Design ideas for a large country master bathroom with recessed-panel cabinets, green cabinets, a drop-in tub, an alcove shower, a two-piece toilet, white walls, vinyl floors, a drop-in sink, laminate benchtops, brown floor and a hinged shower door.
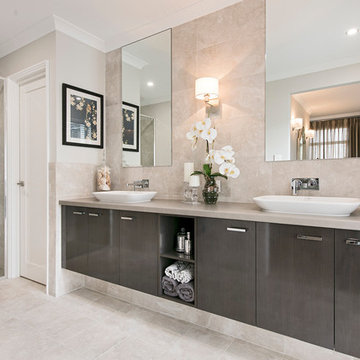
Design ideas for a large modern master bathroom in Perth with an integrated sink, flat-panel cabinets, medium wood cabinets, laminate benchtops, a double shower, a one-piece toilet, beige tile, ceramic tile, grey walls and ceramic floors.
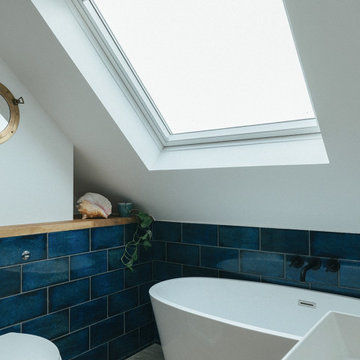
Extension and refurbishment of a semi-detached house in Hern Hill.
Extensions are modern using modern materials whilst being respectful to the original house and surrounding fabric.
Views to the treetops beyond draw occupants from the entrance, through the house and down to the double height kitchen at garden level.
From the playroom window seat on the upper level, children (and adults) can climb onto a play-net suspended over the dining table.
The mezzanine library structure hangs from the roof apex with steel structure exposed, a place to relax or work with garden views and light. More on this - the built-in library joinery becomes part of the architecture as a storage wall and transforms into a gorgeous place to work looking out to the trees. There is also a sofa under large skylights to chill and read.
The kitchen and dining space has a Z-shaped double height space running through it with a full height pantry storage wall, large window seat and exposed brickwork running from inside to outside. The windows have slim frames and also stack fully for a fully indoor outdoor feel.
A holistic retrofit of the house provides a full thermal upgrade and passive stack ventilation throughout. The floor area of the house was doubled from 115m2 to 230m2 as part of the full house refurbishment and extension project.
A huge master bathroom is achieved with a freestanding bath, double sink, double shower and fantastic views without being overlooked.
The master bedroom has a walk-in wardrobe room with its own window.
The children's bathroom is fun with under the sea wallpaper as well as a separate shower and eaves bath tub under the skylight making great use of the eaves space.
The loft extension makes maximum use of the eaves to create two double bedrooms, an additional single eaves guest room / study and the eaves family bathroom.
5 bedrooms upstairs.
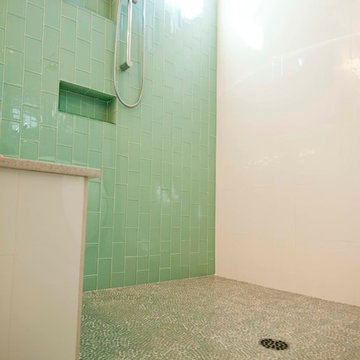
This bathroom needed some updates to achieve the modern, trendy look desired by its owners. The star features in this space are the sleek new hanging wall - mounted cabinets which are both storage efficient and stylish; their dark chocolate color also perfectly offsets the cream walls and floor. The room also features a freestanding tub, which is delicately lit by water glass windows. And for those who prefer to stand, the spacious shower features sliding glass doors, two shower heads, and a beautiful mosaic tile floor.
Elegant and relaxing, this bathroom is now the perfect place for some at-home spa time.
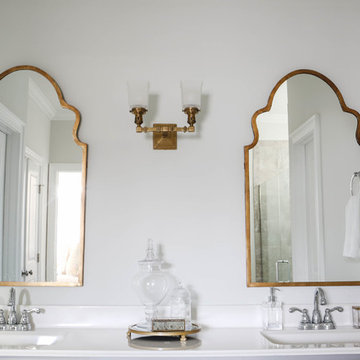
Photo of a large master bathroom in Other with shaker cabinets, grey cabinets, a corner shower, a two-piece toilet, gray tile, ceramic tile, grey walls, ceramic floors, an integrated sink, laminate benchtops, grey floor and a hinged shower door.
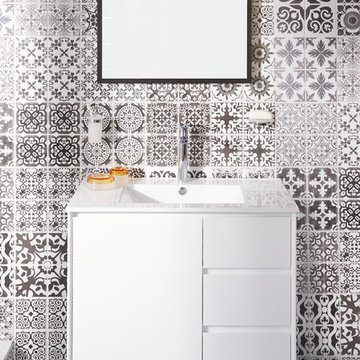
Packed with features, the Salt vanity is a 900mm wide floor standing model, all white with integrated basin and three drawers and a cupboard with soft close drawers and door. So while sleek and low key it also provides ample storage to ensure no unnecessary bathroom clutter.
All the accessories in the bathroom are from the Ceduna collection – towel rails, robe hooks, toothbrush holder, soap dish and toilet tissue holder all mirror the soft curves of the key bathroom fixtures. Each piece is of brass construction with bright chrome finish.
All products used in this bathroom are from the Raymor range. For more inspiration visit the website raymor.com.au
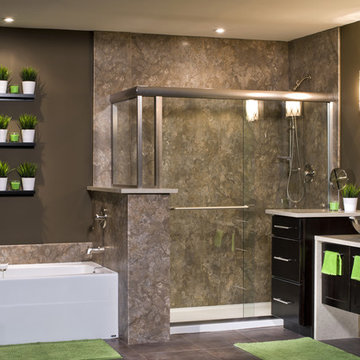
Luxury Soaking Acrylic Bathtub
Inspiration for a large modern master bathroom in Other with flat-panel cabinets, black cabinets, an alcove tub, an alcove shower, a two-piece toilet, beige tile, brown tile, multi-coloured tile, stone slab, brown walls, ceramic floors, a vessel sink and laminate benchtops.
Inspiration for a large modern master bathroom in Other with flat-panel cabinets, black cabinets, an alcove tub, an alcove shower, a two-piece toilet, beige tile, brown tile, multi-coloured tile, stone slab, brown walls, ceramic floors, a vessel sink and laminate benchtops.
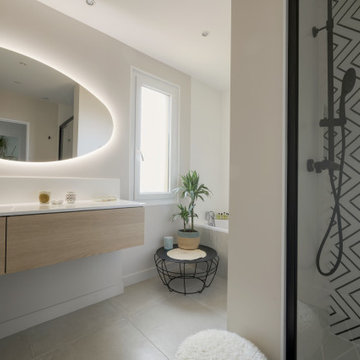
La conception de la salle de bain a été conservé car elle était fonctionnelle avec douche et baignoire. L'ambiance a été conçue de manière à créer une atmosphère chaleureuse et apaisante. Le miroir rétroéclairé permet de créer une lumière tamisée plus agréable au quotidien. La faïence du fond de la douche a été choisie graphique pour faire ressortir cette zone et apporter une touche d'originalité. Le côté graphique reprend l'esprit du panoramique de l'entrée.
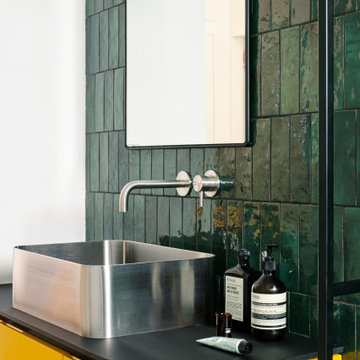
Bagno piano terra.
Dettaglio mobile su misura.
Lavabo da appoggio, realizzato su misura su disegno del progettista in ACCIAIO INOX.
Finitura ante LACCATO, interni LAMINATO.
Rivestimento in piastrelle EQUIPE.
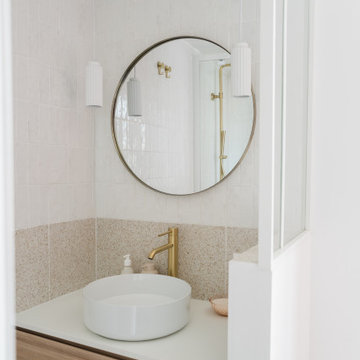
Entre la cuisine et la salle de bain initiale, nous avons déposé la cloison existante pour créer un espace nuit avec dressing sur mesure en tête de lit et salle d’eau attenante, ingénieusement ouverte sur la chambre grâce à une verrière d’artiste en acier blanc. Bien que compacte, la salle d’eau accueille une douche spacieuse et des rangements parfaitement optimisés. Côté chambre, coup de cœur assuré pour la teinte « Ocre tomette » des menuiseries ainsi que pour les appliques murales Maisons du monde.
Large Bathroom Design Ideas with Laminate Benchtops
6

