Large Bathroom Design Ideas with Laminate Benchtops
Refine by:
Budget
Sort by:Popular Today
121 - 140 of 1,672 photos
Item 1 of 3
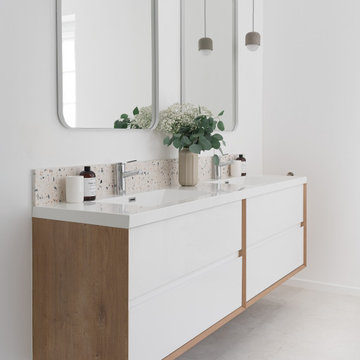
The space planning has been remodeled in order to create privacy, a separate laundry, a private toilet room, a large open shower, with a hot mop flooring. Caroline Ruszkowski created this unique space full of natural light, selected neutral colors and very soft materials. This master bathroom is elegant and provide well being and nice feeling, for a better life.
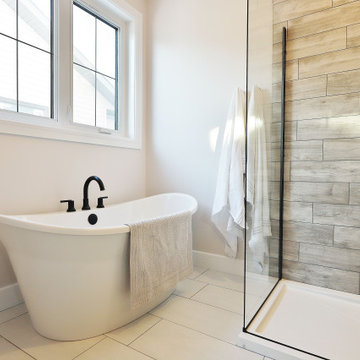
This tasteful Master Suite is made for relaxing on weekends and for getting the job done on busy weekday mornings.
This is an example of a large country master bathroom in Other with shaker cabinets, medium wood cabinets, a freestanding tub, a corner shower, white tile, ceramic tile, white walls, ceramic floors, a drop-in sink, laminate benchtops, white floor, a sliding shower screen and grey benchtops.
This is an example of a large country master bathroom in Other with shaker cabinets, medium wood cabinets, a freestanding tub, a corner shower, white tile, ceramic tile, white walls, ceramic floors, a drop-in sink, laminate benchtops, white floor, a sliding shower screen and grey benchtops.
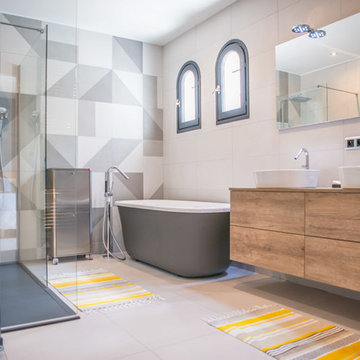
Crédit Photo : Chappe Thibault Photographie
Photo of a large contemporary master bathroom in Marseille with medium wood cabinets, a freestanding tub, a curbless shower, white tile, ceramic tile, ceramic floors, laminate benchtops, white floor, flat-panel cabinets and a vessel sink.
Photo of a large contemporary master bathroom in Marseille with medium wood cabinets, a freestanding tub, a curbless shower, white tile, ceramic tile, ceramic floors, laminate benchtops, white floor, flat-panel cabinets and a vessel sink.
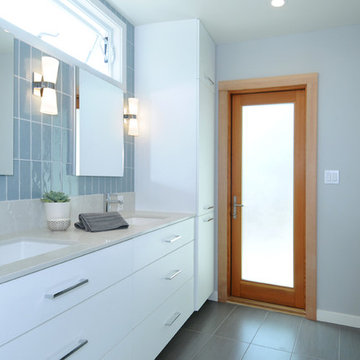
This master bathroom was a nightmare prior to construction. It is a long, narrow space with an exterior wall on a diagonal. I was able to add a water closet by taking some of the bedroom walk-in closet and also added an open shower complete with body sprays and a linear floor drain. The cabinetry has an electric outlet and pull outs for storage. I changed the large windows to higher awning windows to work with the style of the house.
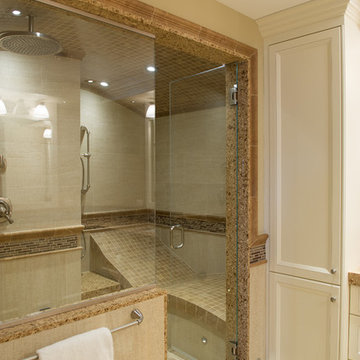
Photo of a large transitional master bathroom in Toronto with recessed-panel cabinets, white cabinets, a double shower, beige tile, brown tile, porcelain tile, beige walls, porcelain floors, an undermount sink and laminate benchtops.
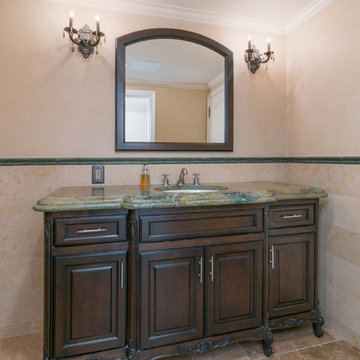
Large contemporary 3/4 bathroom in Other with raised-panel cabinets, dark wood cabinets, an alcove shower, a two-piece toilet, beige tile, cement tile, beige walls, ceramic floors, a drop-in sink, laminate benchtops, beige floor, a hinged shower door and beige benchtops.
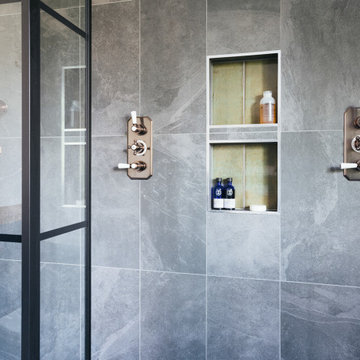
Extension and refurbishment of a semi-detached house in Hern Hill.
Extensions are modern using modern materials whilst being respectful to the original house and surrounding fabric.
Views to the treetops beyond draw occupants from the entrance, through the house and down to the double height kitchen at garden level.
From the playroom window seat on the upper level, children (and adults) can climb onto a play-net suspended over the dining table.
The mezzanine library structure hangs from the roof apex with steel structure exposed, a place to relax or work with garden views and light. More on this - the built-in library joinery becomes part of the architecture as a storage wall and transforms into a gorgeous place to work looking out to the trees. There is also a sofa under large skylights to chill and read.
The kitchen and dining space has a Z-shaped double height space running through it with a full height pantry storage wall, large window seat and exposed brickwork running from inside to outside. The windows have slim frames and also stack fully for a fully indoor outdoor feel.
A holistic retrofit of the house provides a full thermal upgrade and passive stack ventilation throughout. The floor area of the house was doubled from 115m2 to 230m2 as part of the full house refurbishment and extension project.
A huge master bathroom is achieved with a freestanding bath, double sink, double shower and fantastic views without being overlooked.
The master bedroom has a walk-in wardrobe room with its own window.
The children's bathroom is fun with under the sea wallpaper as well as a separate shower and eaves bath tub under the skylight making great use of the eaves space.
The loft extension makes maximum use of the eaves to create two double bedrooms, an additional single eaves guest room / study and the eaves family bathroom.
5 bedrooms upstairs.
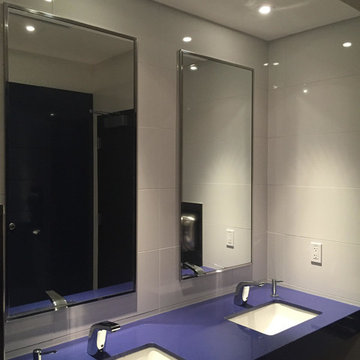
Photo of a large modern bathroom in Chicago with open cabinets, purple cabinets, a two-piece toilet, white tile, white walls, an undermount sink, laminate benchtops, blue benchtops and a double vanity.
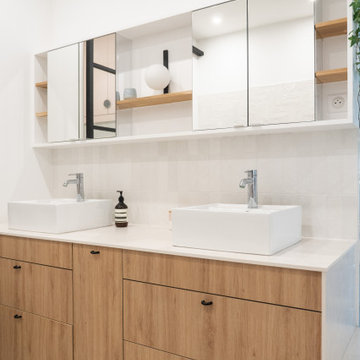
Conçu et réalisé par notre agence lilloise, ce duplex de 200m² est situé dans le quartier de Wazemmes. Les propriétaires de l’appartement ont fait appel à nos services pour rénover le rez-de-chaussée comprenant l’entrée, la pièce à vivre, la cuisine ouverte sur le séjour et la salle de bain familiale située à l’étage.
Tel un fil conducteur particulièrement bien pensé, le bois s’invite par touches à travers des menuiseries réalisées sur mesure par notre menuisier lillois : meuble TV, coins bureaux pour télétravailler, bibliothèque, claustras ou encore penderie avec banquette intégrée…Parallèlement à leur côté fonctionnel, elles apportent esthétisme et graphisme au projet.
On aime la douceur de la palette de couleurs choisies par l’architecte d’intérieur : vert amande et beige rosé, qui s’harmonisent à la perfection avec le blanc et le bois pour créer une atmosphère particulièrement chaleureuse.
Dans la cuisine, l’agencement en U ingénieusement pensé permet d’intégrer de multiples rangements tout en favorisant la circulation.
Quant à la salle de bain, elle en ferait rêver plus d’un.e… Baignoire îlot, douche, double vasque, porte verrière coulissante, WC et même buanderie cachée ; tout a été pensé dans les moindres détails.
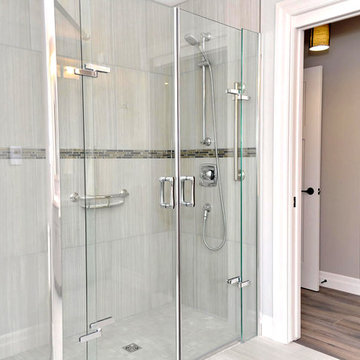
View of the Master Ensuite walk-in, curbless, barrier free, glass shower. Beautiful, integrated grab bars are throughout this washroom.
This is an example of a large contemporary master bathroom in Toronto with a drop-in sink, recessed-panel cabinets, white cabinets, laminate benchtops, a curbless shower, a two-piece toilet, grey walls, ceramic floors, beige tile and ceramic tile.
This is an example of a large contemporary master bathroom in Toronto with a drop-in sink, recessed-panel cabinets, white cabinets, laminate benchtops, a curbless shower, a two-piece toilet, grey walls, ceramic floors, beige tile and ceramic tile.
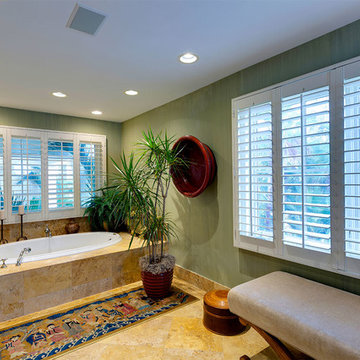
Master Bathroom
Inspiration for a large tropical master bathroom in Miami with recessed-panel cabinets, medium wood cabinets, a drop-in tub, a one-piece toilet, green walls, porcelain floors, a drop-in sink, laminate benchtops, multi-coloured floor and beige benchtops.
Inspiration for a large tropical master bathroom in Miami with recessed-panel cabinets, medium wood cabinets, a drop-in tub, a one-piece toilet, green walls, porcelain floors, a drop-in sink, laminate benchtops, multi-coloured floor and beige benchtops.
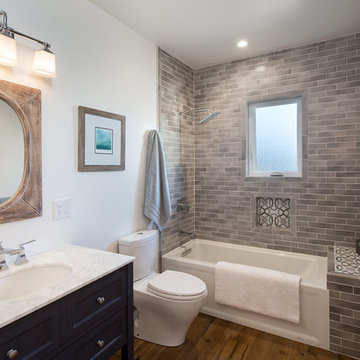
Marcell Puzsar, Brightroom Photography
Design ideas for a large industrial master bathroom in San Francisco with shaker cabinets, black cabinets, an alcove tub, a shower/bathtub combo, a two-piece toilet, gray tile, ceramic tile, white walls, medium hardwood floors, a drop-in sink and laminate benchtops.
Design ideas for a large industrial master bathroom in San Francisco with shaker cabinets, black cabinets, an alcove tub, a shower/bathtub combo, a two-piece toilet, gray tile, ceramic tile, white walls, medium hardwood floors, a drop-in sink and laminate benchtops.
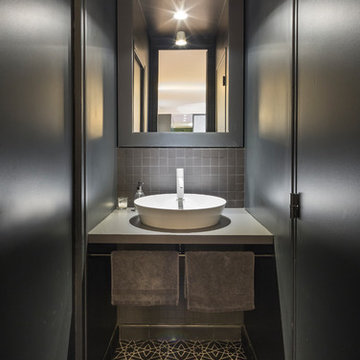
Sergio Grazia
This is an example of a large contemporary powder room in Paris with black tile, ceramic tile, black walls, cement tiles, a drop-in sink, laminate benchtops and black floor.
This is an example of a large contemporary powder room in Paris with black tile, ceramic tile, black walls, cement tiles, a drop-in sink, laminate benchtops and black floor.
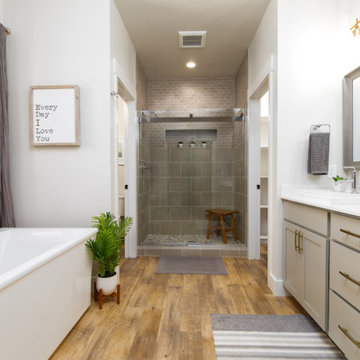
A Carolee McCall Smith design, this new home took its inspiration from the old-world charm of traditional farmhouse style. Details of texture rather than color create an inviting feeling while keeping the decor fresh and updated. Painted brick, natural wood accents, shiplap, and rustic no-maintenance floors act as the canvas for the owner’s personal touches.
The layout offers defined spaces while maintaining natural connections between rooms. A wine bar between the kitchen and living is a favorite part of this home! Spend evening hours with family and friends on the private 3-season screened porch.
For those who want a master suite sanctuary, this home is for you! A private south wing gives you the luxury you deserve with all the desired amenities: a soaker tub, a modern shower, a water closet, and a massive walk-in closet. An adjacent laundry room makes one-level living totally doable in this house!
Kids claim their domain upstairs where 3 bedrooms and a split bath surround a casual family room.
The surprise of this home is the studio loft above the 3-car garage. Use it for a returning adult child, an aging parent, or an income opportunity.
Included energy-efficient features are: A/C, Andersen Windows, Rheem 95% efficient furnace, Energy Star Whirlpool Appliances, tankless hot water, and underground programmable sprinklers for lanscaping.
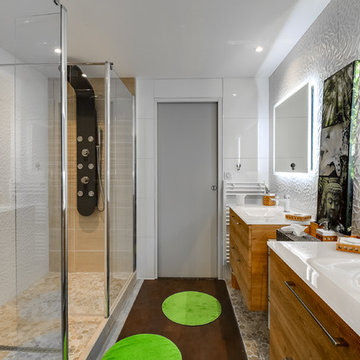
This is an example of a large master bathroom in Toulouse with beaded inset cabinets, light wood cabinets, a curbless shower, white tile, ceramic tile, white walls, mosaic tile floors, a trough sink, laminate benchtops, brown floor, an open shower and white benchtops.
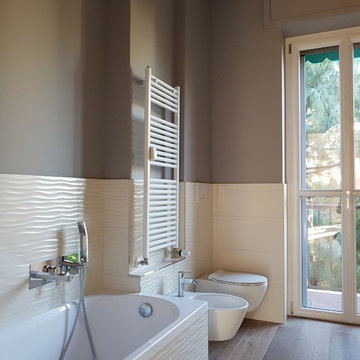
Vista del bagno principale, di grandi dimensioni, in stile contemporaneo: sanitari sospesi e vasca da incasso con rubinetteria da incasso. Rivestimento in gress porcellanato con struttura tridimensionale, pareti e soffitto trattati a smalto finitura satinata colore grigio/tortora, pavimento in gress porcellanato effetto legno.
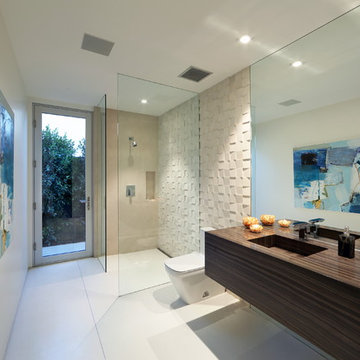
Design ideas for a large contemporary 3/4 bathroom in Los Angeles with open cabinets, brown cabinets, a corner shower, a one-piece toilet, beige tile, stone tile, beige walls, ceramic floors, an integrated sink, laminate benchtops, white floor and an open shower.
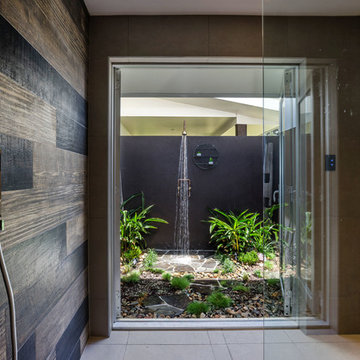
OPEN CONCEPT GARDEN FEATURE BATHROOM
I just love inside/outside bathrooms. In this bathroom we removed a window and popped in the hinged french doors. The timber tiles teamed with concrete floor tiles provided the earthy connection to the outdoor shower.
Builder: Steven Johnston (St Andrews Constructions)
Photography by Pavel @ Light Blue Parrot
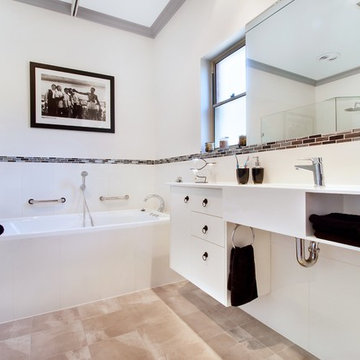
Complete bathroom renovation from design to install. We created a space for our clients to continue to enjoy those little luxuries we can take for granted, Creating a large curbless wheelchair accessible shower, We improved the height of the bath tub, allowing for safer accessibility by carers and a generous gap between the vanity and floor allows for greater accessibility.
It was important we produced a space our clients could continue to do as much as they can and still feel relaxed and calm.
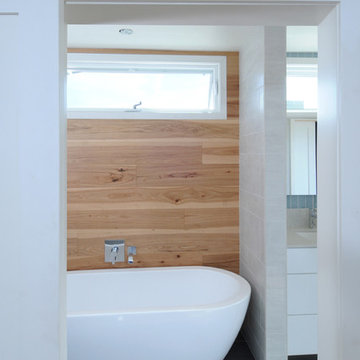
This master bathroom was a nightmare prior to construction. It is a long, narrow space with an exterior wall on a diagonal. I was able to add a water closet by taking some of the bedroom walk-in closet and also added an open shower complete with body sprays and a linear floor drain. The cabinetry has an electric outlet and pull outs for storage. I changed the large windows to higher awning windows to work with the style of the house.
Large Bathroom Design Ideas with Laminate Benchtops
7

