Large Beige Laundry Room Design Ideas
Refine by:
Budget
Sort by:Popular Today
161 - 180 of 1,225 photos
Item 1 of 3
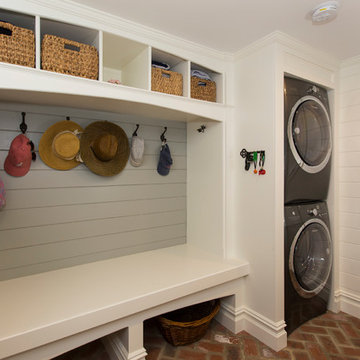
Photos: Richard Law Digital
Inspiration for a large beach style galley utility room in New York with open cabinets, white cabinets, white walls, brick floors and a stacked washer and dryer.
Inspiration for a large beach style galley utility room in New York with open cabinets, white cabinets, white walls, brick floors and a stacked washer and dryer.
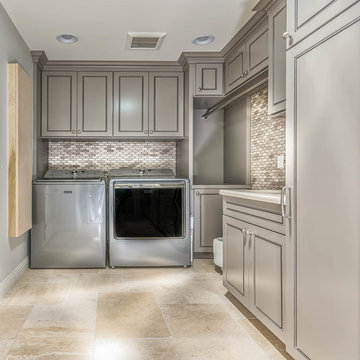
Large grey laundry room features decorative marble look tile, sink, folding area, drying rod and plenty of storage.
Photo of a large l-shaped dedicated laundry room in Phoenix with an undermount sink, grey cabinets, quartz benchtops, grey walls, travertine floors, a side-by-side washer and dryer and beaded inset cabinets.
Photo of a large l-shaped dedicated laundry room in Phoenix with an undermount sink, grey cabinets, quartz benchtops, grey walls, travertine floors, a side-by-side washer and dryer and beaded inset cabinets.
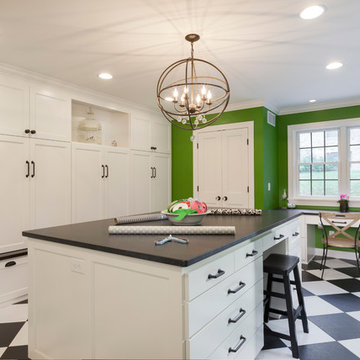
Large working laundry room with built-in lockers, sink with dog bowls, laundry chute, built-in window seat (Ryan Hainey)
Inspiration for a large transitional l-shaped utility room in Milwaukee with an undermount sink, white cabinets, granite benchtops, green walls, vinyl floors, a side-by-side washer and dryer and shaker cabinets.
Inspiration for a large transitional l-shaped utility room in Milwaukee with an undermount sink, white cabinets, granite benchtops, green walls, vinyl floors, a side-by-side washer and dryer and shaker cabinets.
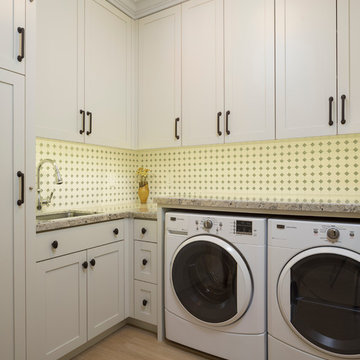
This is an example of a large arts and crafts l-shaped dedicated laundry room in Salt Lake City with an undermount sink, recessed-panel cabinets, white cabinets, granite benchtops and a side-by-side washer and dryer.
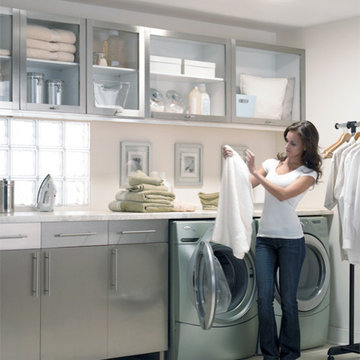
Affordable, efficient, and easy to install, the Energy Star® labeled Sun Tunnel skylight is perfect for lighting your hallway, bath-rooms, kitchen or anywhere that needs more natural light. Add the optional electric light kit to have light even after sun down.
Photo Provided Courtesy of VELUX
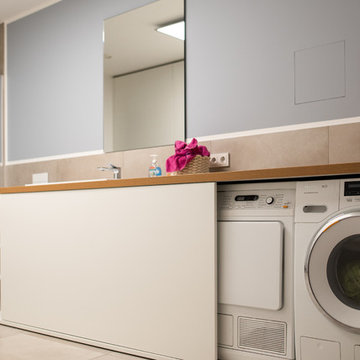
Hauswirtschaftsraum mit Gäste Bad Charakter mit integrierter Dusch, WC und vielen Stauraummöglichkeiten. Waschmaschine und Trockner sind integriert.
Photo of a large contemporary u-shaped utility room in Other with a drop-in sink, flat-panel cabinets, white cabinets, grey walls and an integrated washer and dryer.
Photo of a large contemporary u-shaped utility room in Other with a drop-in sink, flat-panel cabinets, white cabinets, grey walls and an integrated washer and dryer.
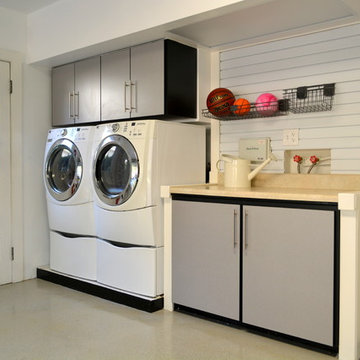
Garage cabinets, black cabinets with brushed aluminum doors. Slot wall storage
This is an example of a large contemporary single-wall utility room in Tampa with flat-panel cabinets, grey cabinets, laminate benchtops, white walls, concrete floors, a side-by-side washer and dryer and beige floor.
This is an example of a large contemporary single-wall utility room in Tampa with flat-panel cabinets, grey cabinets, laminate benchtops, white walls, concrete floors, a side-by-side washer and dryer and beige floor.
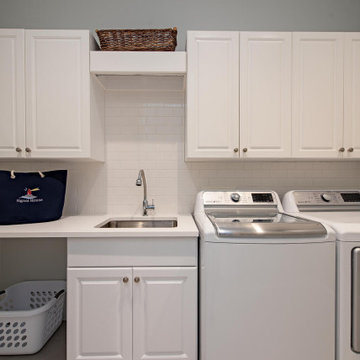
Immerse yourself in the epitome of luxury living with Signal House's latest project in Mediterra, Naples, Florida. Our expert team has meticulously transformed a multi-family property into a 3-bedroom, 3.5-bathroom haven, redefining opulence in every detail. From open spaces that embrace the Florida lifestyle to a kitchen reimagined for culinary enthusiasts, this remodel showcases our commitment to crafting bespoke masterpieces. Revel in intricate wood ceiling details, a breathtaking backlit blue Eggett countertop, and a one-way glass mirror connecting the bathroom to a study. Step into a realm where luxury knows no bounds – welcome to your Florida dream home at its finest.
Explore more about this transformative project and take a guided video tour on our website. Click here for an immersive experience you won't want to pass up: https://www.signalhousebuilders.com/portfolio/mediterra-luxury-home-remodel
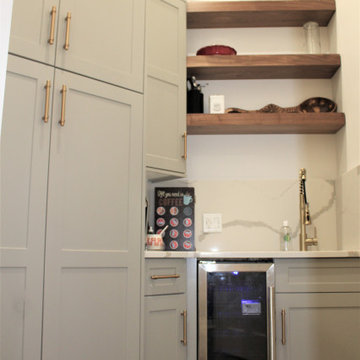
Cabinetry: Showplace EVO
Style: Pendleton w/ Five Piece Drawers
Finish: Paint Grade – Dorian Gray/Walnut - Natural
Countertop: (Customer’s Own) White w/ Gray Vein Quartz
Plumbing: (Customer’s Own)
Hardware: Richelieu – Champagne Bronze Bar Pulls
Backsplash: (Customer’s Own) Full-height Quartz
Floor: (Customer’s Own)
Designer: Devon Moore
Contractor: Carson’s Installations – Paul Carson
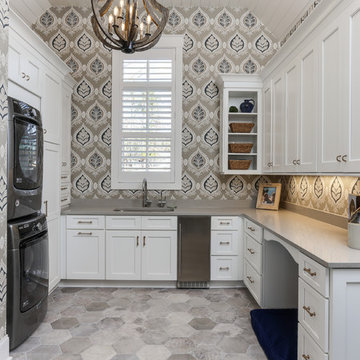
Photos By Tad Davis
Design ideas for a large transitional u-shaped utility room in Raleigh with an undermount sink, white cabinets, quartz benchtops, multi-coloured walls, a stacked washer and dryer, grey benchtop, shaker cabinets and grey floor.
Design ideas for a large transitional u-shaped utility room in Raleigh with an undermount sink, white cabinets, quartz benchtops, multi-coloured walls, a stacked washer and dryer, grey benchtop, shaker cabinets and grey floor.
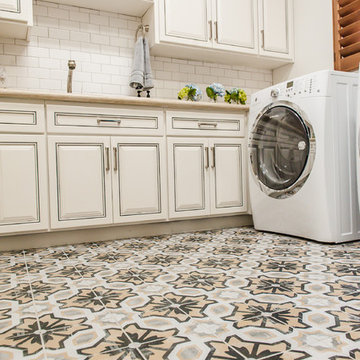
Red Egg Design Group | Fun and Bright Laundry Room with Subway Tile Backsplash, Solid Surface Countertops and Custom Floor Tiles. | Courtney Lively Photography

A double washer and dryer? Yes please!?
Swipe to see a 360 view of this basement laundry room project we completed recently! (Cabinetry was custom color matched)
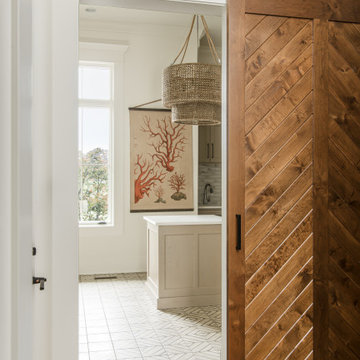
Architecture: Noble Johnson Architects
Interior Design: Rachel Hughes - Ye Peddler
Photography: Garett + Carrie Buell of Studiobuell/ studiobuell.com
Design ideas for a large transitional l-shaped dedicated laundry room in Nashville with shaker cabinets, beige cabinets, an undermount sink, quartz benchtops, white walls, porcelain floors, a side-by-side washer and dryer and white benchtop.
Design ideas for a large transitional l-shaped dedicated laundry room in Nashville with shaker cabinets, beige cabinets, an undermount sink, quartz benchtops, white walls, porcelain floors, a side-by-side washer and dryer and white benchtop.
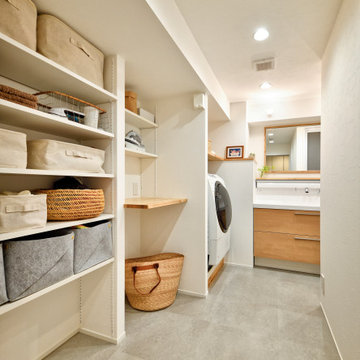
Large contemporary single-wall utility room in Tokyo with white walls, an integrated washer and dryer and grey floor.
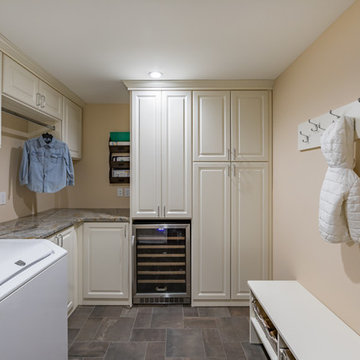
Contractor George W. Combs of George W. Combs, Inc. enlarged this colonial style home by adding an extension including a two car garage, a second story Master Suite, a sunroom, extended dining area, a mudroom, side entry hall, a third story staircase and a basement playroom.
Interior Design by Amy Luria of Luria Design & Style
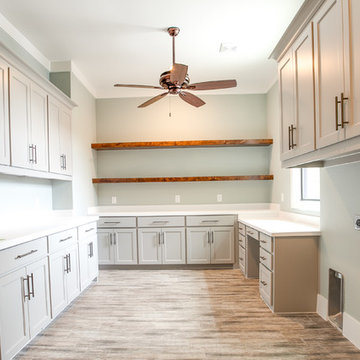
Ariana with ANM Photography
Large country u-shaped utility room in Dallas with shaker cabinets, grey cabinets, granite benchtops, green walls, ceramic floors, a side-by-side washer and dryer and brown floor.
Large country u-shaped utility room in Dallas with shaker cabinets, grey cabinets, granite benchtops, green walls, ceramic floors, a side-by-side washer and dryer and brown floor.
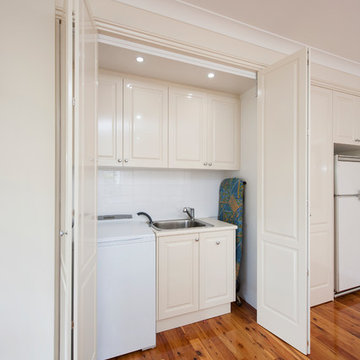
This is an example of a large traditional single-wall laundry cupboard in Melbourne with a drop-in sink, white cabinets, laminate benchtops, white walls, medium hardwood floors and an integrated washer and dryer.
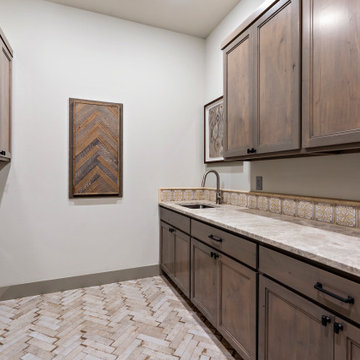
Roomy laundry / utility room with ample storage, marble counter tops with undermount sink.
Inspiration for a large country dedicated laundry room in Austin with an undermount sink, shaker cabinets, grey cabinets, marble benchtops, beige splashback, mosaic tile splashback, grey walls, porcelain floors, a side-by-side washer and dryer, multi-coloured floor and beige benchtop.
Inspiration for a large country dedicated laundry room in Austin with an undermount sink, shaker cabinets, grey cabinets, marble benchtops, beige splashback, mosaic tile splashback, grey walls, porcelain floors, a side-by-side washer and dryer, multi-coloured floor and beige benchtop.
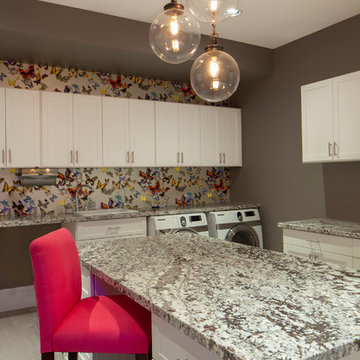
Fun Laundry room with faux painting David Shapiro
This is an example of a large contemporary u-shaped dedicated laundry room in Orange County with a drop-in sink, shaker cabinets, white cabinets, granite benchtops, grey walls, porcelain floors, a side-by-side washer and dryer, grey floor and grey benchtop.
This is an example of a large contemporary u-shaped dedicated laundry room in Orange County with a drop-in sink, shaker cabinets, white cabinets, granite benchtops, grey walls, porcelain floors, a side-by-side washer and dryer, grey floor and grey benchtop.
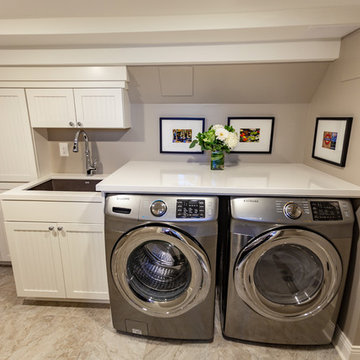
Tired of doing laundry in an unfinished rugged basement? The owners of this 1922 Seward Minneapolis home were as well! They contacted Castle to help them with their basement planning and build for a finished laundry space and new bathroom with shower.
Changes were first made to improve the health of the home. Asbestos tile flooring/glue was abated and the following items were added: a sump pump and drain tile, spray foam insulation, a glass block window, and a Panasonic bathroom fan.
After the designer and client walked through ideas to improve flow of the space, we decided to eliminate the existing 1/2 bath in the family room and build the new 3/4 bathroom within the existing laundry room. This allowed the family room to be enlarged.
Plumbing fixtures in the bathroom include a Kohler, Memoirs® Stately 24″ pedestal bathroom sink, Kohler, Archer® sink faucet and showerhead in polished chrome, and a Kohler, Highline® Comfort Height® toilet with Class Five® flush technology.
American Olean 1″ hex tile was installed in the shower’s floor, and subway tile on shower walls all the way up to the ceiling. A custom frameless glass shower enclosure finishes the sleek, open design.
Highly wear-resistant Adura luxury vinyl tile flooring runs throughout the entire bathroom and laundry room areas.
The full laundry room was finished to include new walls and ceilings. Beautiful shaker-style cabinetry with beadboard panels in white linen was chosen, along with glossy white cultured marble countertops from Central Marble, a Blanco, Precis 27″ single bowl granite composite sink in cafe brown, and a Kohler, Bellera® sink faucet.
We also decided to save and restore some original pieces in the home, like their existing 5-panel doors; one of which was repurposed into a pocket door for the new bathroom.
The homeowners completed the basement finish with new carpeting in the family room. The whole basement feels fresh, new, and has a great flow. They will enjoy their healthy, happy home for years to come.
Designed by: Emily Blonigen
See full details, including before photos at https://www.castlebri.com/basements/project-3378-1/
Large Beige Laundry Room Design Ideas
9