Large Contemporary Basement Design Ideas
Refine by:
Budget
Sort by:Popular Today
21 - 40 of 2,818 photos
Item 1 of 3

Basement finished to include game room, family room, shiplap wall treatment, sliding barn door and matching beam, new staircase, home gym, locker room and bathroom in addition to wine bar area.
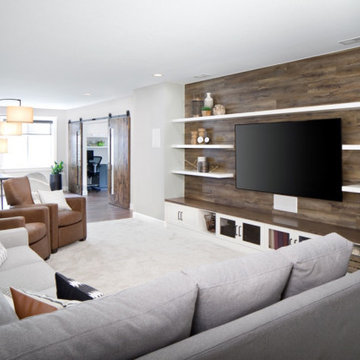
This contemporary rustic basement remodel transformed an unused part of the home into completely cozy, yet stylish, living, play, and work space for a young family. Starting with an elegant spiral staircase leading down to a multi-functional garden level basement. The living room set up serves as a gathering space for the family separate from the main level to allow for uninhibited entertainment and privacy. The floating shelves and gorgeous shiplap accent wall makes this room feel much more elegant than just a TV room. With plenty of storage for the entire family, adjacent from the TV room is an additional reading nook, including built-in custom shelving for optimal storage with contemporary design.
Photo by Mark Quentin / StudioQphoto.com
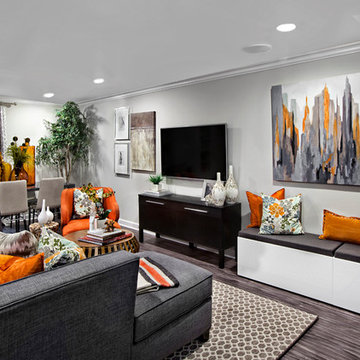
Inquire About Our Design Services
Family basement in Oak Brook, IL, designed by Tiffany Brooks of Tiffany Brooks Interiors/HGTV Photography done by Marcel Page Photography.

The basement bar area includes eye catching metal elements to reflect light around the neutral colored room. New new brass plumbing fixtures collaborate with the other metallic elements in the room. The polished quartzite slab provides visual movement in lieu of the dynamic wallpaper used on the feature wall and also carried into the media room ceiling. Moving into the media room we included custom ebony veneered wall and ceiling millwork, as well as luxe custom furnishings. New architectural surround speakers are hidden inside the walls. The new gym was designed and created for the clients son to train for his varsity team. We included a new custom weight rack. Mirrored walls, a new wallpaper, linear LED lighting, and rubber flooring. The Zen inspired bathroom was designed with simplicity carrying the metals them into the special copper flooring, brass plumbing fixtures, and a frameless shower.
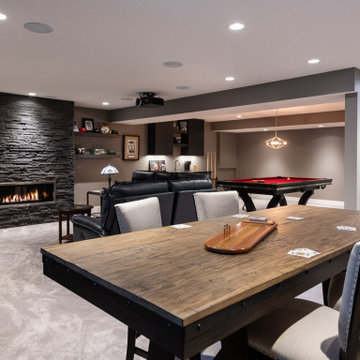
Design ideas for a large contemporary fully buried basement in Calgary with a game room, grey walls, carpet, a ribbon fireplace and beige floor.
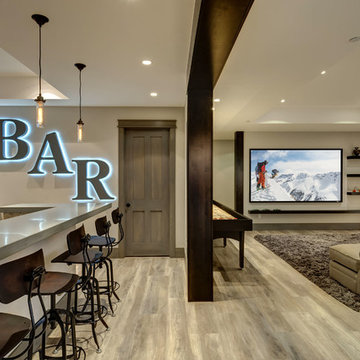
©Finished Basement Company
Design ideas for a large contemporary look-out basement in Denver with beige walls, light hardwood floors, no fireplace and brown floor.
Design ideas for a large contemporary look-out basement in Denver with beige walls, light hardwood floors, no fireplace and brown floor.
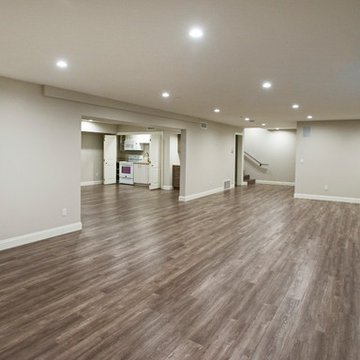
Victor Boghossian Photography
www.victorboghossian.com
818-634-3133
Inspiration for a large contemporary fully buried basement in Los Angeles with beige walls, medium hardwood floors and no fireplace.
Inspiration for a large contemporary fully buried basement in Los Angeles with beige walls, medium hardwood floors and no fireplace.
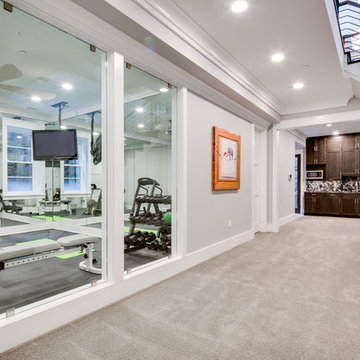
Large contemporary walk-out basement in DC Metro with grey walls, carpet and a standard fireplace.
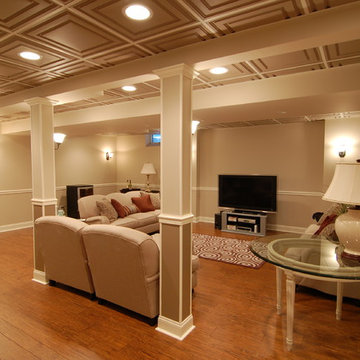
Large contemporary fully buried basement in New York with beige walls, dark hardwood floors, no fireplace and orange floor.
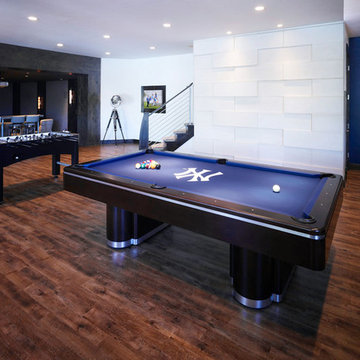
Inspiration for a large contemporary basement in Salt Lake City with a game room, white walls, no fireplace, dark hardwood floors and brown floor.
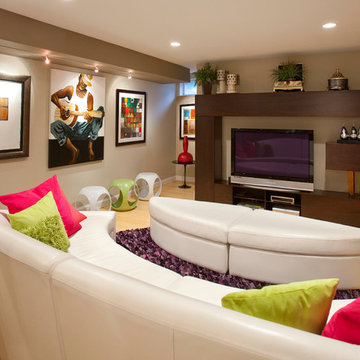
Sheryl McLean, Allied ASID
Photo of a large contemporary walk-out basement in DC Metro with beige walls, light hardwood floors, no fireplace and beige floor.
Photo of a large contemporary walk-out basement in DC Metro with beige walls, light hardwood floors, no fireplace and beige floor.
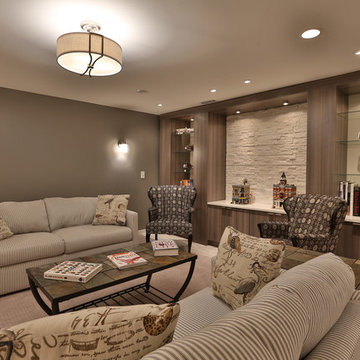
Finished basement with built-ins, cable wire stairs with built-in drawers.
Contrast Photography
This is an example of a large contemporary fully buried basement in Philadelphia with beige walls and carpet.
This is an example of a large contemporary fully buried basement in Philadelphia with beige walls and carpet.
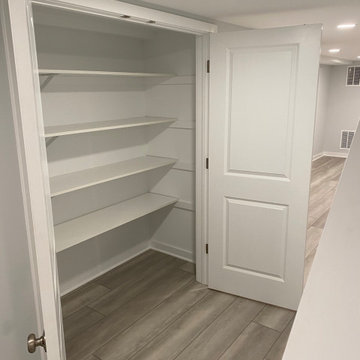
Large finished basement in Pennington, NJ. This unfinished space was transformed into a bright, multi-purpose area which includes laundry room, additional pantry storage, multiple closets and expansive living spaces. Sherwin Williams Rhinestone Gray paint, white trim throughout, and COREtec flooring provides beauty and durability.

Large finished basement in Pennington, NJ. This unfinished space was transformed into a bright, multi-purpose area which includes laundry room, additional pantry storage, multiple closets and expansive living spaces. Sherwin Williams Rhinestone Gray paint, white trim throughout, and COREtec flooring provides beauty and durability.
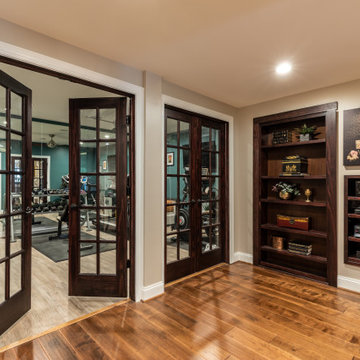
This older couple residing in a golf course community wanted to expand their living space and finish up their unfinished basement for entertainment purposes and more.
Their wish list included: exercise room, full scale movie theater, fireplace area, guest bedroom, full size master bath suite style, full bar area, entertainment and pool table area, and tray ceiling.
After major concrete breaking and running ground plumbing, we used a dead corner of basement near staircase to tuck in bar area.
A dual entrance bathroom from guest bedroom and main entertainment area was placed on far wall to create a large uninterrupted main floor area. A custom barn door for closet gives extra floor space to guest bedroom.
New movie theater room with multi-level seating, sound panel walls, two rows of recliner seating, 120-inch screen, state of art A/V system, custom pattern carpeting, surround sound & in-speakers, custom molding and trim with fluted columns, custom mahogany theater doors.
The bar area includes copper panel ceiling and rope lighting inside tray area, wrapped around cherry cabinets and dark granite top, plenty of stools and decorated with glass backsplash and listed glass cabinets.
The main seating area includes a linear fireplace, covered with floor to ceiling ledger stone and an embedded television above it.
The new exercise room with two French doors, full mirror walls, a couple storage closets, and rubber floors provide a fully equipped home gym.
The unused space under staircase now includes a hidden bookcase for storage and A/V equipment.
New bathroom includes fully equipped body sprays, large corner shower, double vanities, and lots of other amenities.
Carefully selected trim work, crown molding, tray ceiling, wainscoting, wide plank engineered flooring, matching stairs, and railing, makes this basement remodel the jewel of this community.
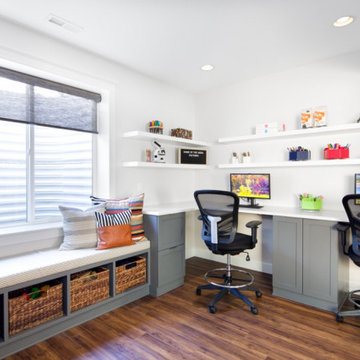
One of the highlights of this space is the private workroom right off the main living area. A work and study room, sectioned off with gorgeous maple, sliding barn doors, is the perfect space for a group project or a quiet study hall. This space includes four built-in desks for four students, with ample room for larger projects.
Photo by Mark Quentin / StudioQphoto.com
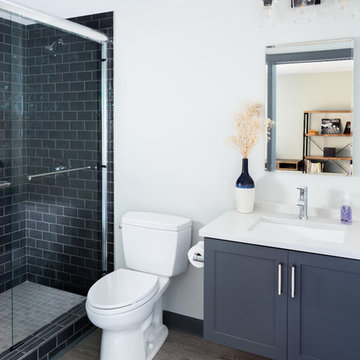
Keith Isaacs Photo LLC
Inspiration for a large contemporary walk-out basement in Raleigh.
Inspiration for a large contemporary walk-out basement in Raleigh.
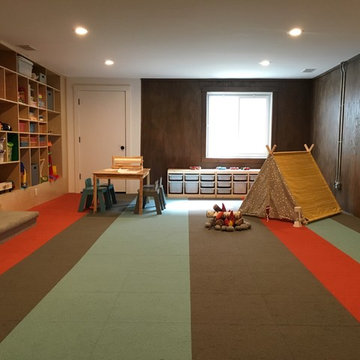
Inspiration for a large contemporary basement in Detroit with carpet, brown walls, no fireplace and multi-coloured floor.
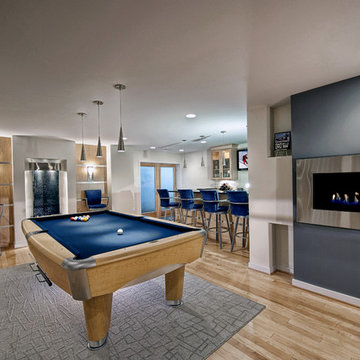
A unique blue pool table, stylish pendants, futuristic metal accents and a floating gas fireplace all contribute to the contemporary feel of the basement.
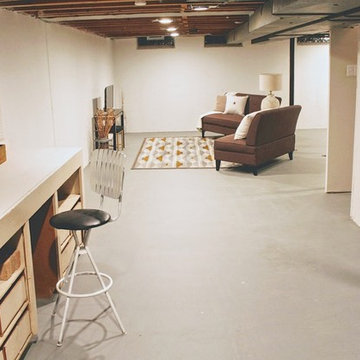
Large contemporary look-out basement in Detroit with beige walls, concrete floors, no fireplace and grey floor.
Large Contemporary Basement Design Ideas
2