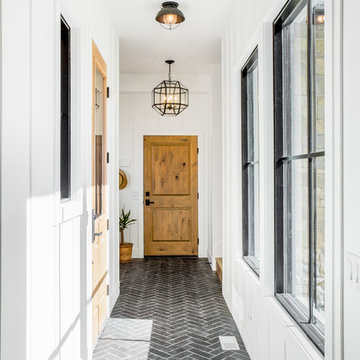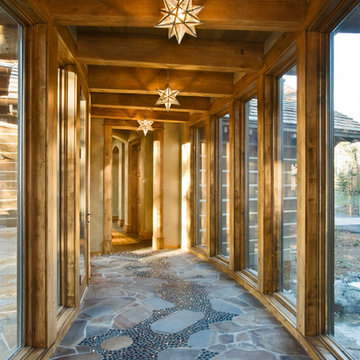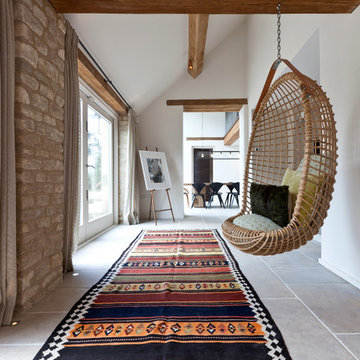Large Country Hallway Design Ideas
Refine by:
Budget
Sort by:Popular Today
1 - 20 of 1,143 photos
Item 1 of 3
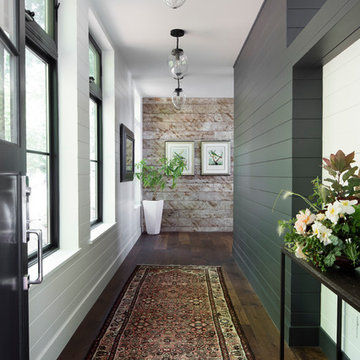
Inspiration for a large country hallway in Seattle with white walls, dark hardwood floors and brown floor.
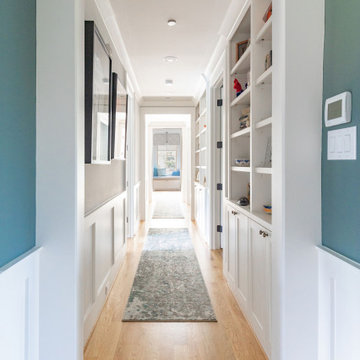
Design ideas for a large country hallway in Houston with blue walls, light hardwood floors and beige floor.
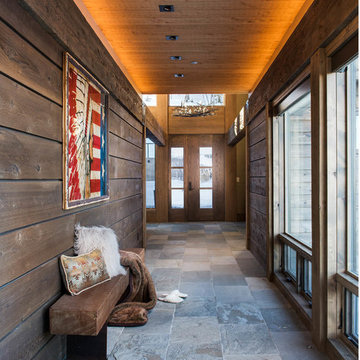
Photos by Whitney Kamman
This is an example of a large country hallway in Other with brown walls, grey floor and slate floors.
This is an example of a large country hallway in Other with brown walls, grey floor and slate floors.
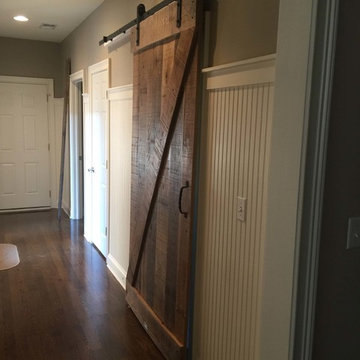
Large X rolling door - light chestnut
Photo of a large country hallway in Nashville with brown walls and dark hardwood floors.
Photo of a large country hallway in Nashville with brown walls and dark hardwood floors.
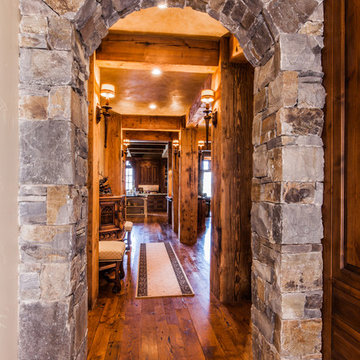
Design ideas for a large country hallway in Other with beige walls and dark hardwood floors.
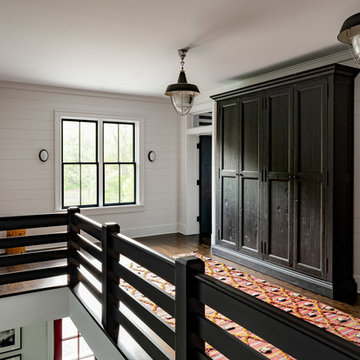
Upper hall.
Photographer: Rob Karosis
Photo of a large country hallway in New York with white walls, dark hardwood floors and brown floor.
Photo of a large country hallway in New York with white walls, dark hardwood floors and brown floor.
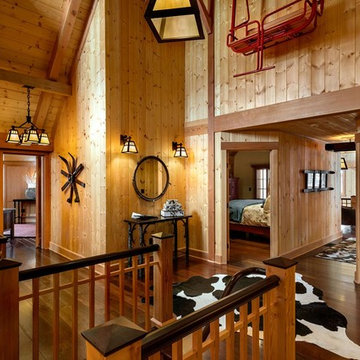
This three-story vacation home for a family of ski enthusiasts features 5 bedrooms and a six-bed bunk room, 5 1/2 bathrooms, kitchen, dining room, great room, 2 wet bars, great room, exercise room, basement game room, office, mud room, ski work room, decks, stone patio with sunken hot tub, garage, and elevator.
The home sits into an extremely steep, half-acre lot that shares a property line with a ski resort and allows for ski-in, ski-out access to the mountain’s 61 trails. This unique location and challenging terrain informed the home’s siting, footprint, program, design, interior design, finishes, and custom made furniture.
Credit: Samyn-D'Elia Architects
Project designed by Franconia interior designer Randy Trainor. She also serves the New Hampshire Ski Country, Lake Regions and Coast, including Lincoln, North Conway, and Bartlett.
For more about Randy Trainor, click here: https://crtinteriors.com/
To learn more about this project, click here: https://crtinteriors.com/ski-country-chic/
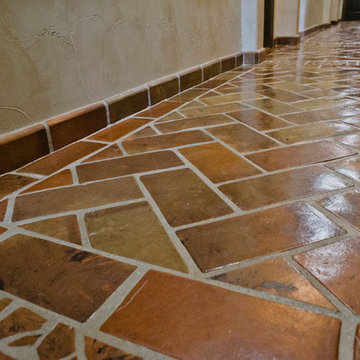
This hallway features 6x12 Manganese Saltillo tile and bullnose baseboard saltillo. The tile was purchased presealed, installed and topcoat sealed with TerraNano sealer - from Rustico Tile and Stone, installed by Melray Corporation.
The herringbone tile pattern is framed with 6x12 manganese spanish tile.
Futher down the hallway, under the vaulted ceiling, is a transition area using Fleur de Lis Saltillo tile in the Manganese spanish tile finish. Other transition spaces include a broken tile mosaic.
Drive up to practical luxury in this Hill Country Spanish Style home. The home is a classic hacienda architecture layout. It features 5 bedrooms, 2 outdoor living areas, and plenty of land to roam.
Classic materials used include:
Saltillo Tile - also known as terracotta tile, Spanish tile, Mexican tile, or Quarry tile
Cantera Stone - feature in Pinon, Tobacco Brown and Recinto colors
Copper sinks and copper sconce lighting
Travertine Flooring
Cantera Stone tile
Brick Pavers
Photos Provided by
April Mae Creative
aprilmaecreative.com
Tile provided by Rustico Tile and Stone - RusticoTile.com or call (512) 260-9111 / info@rusticotile.com
Construction by MelRay Corporation
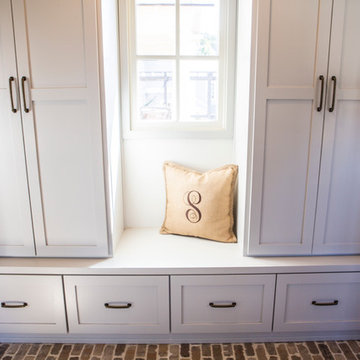
A mud room with a plethora of storage, locker style cabinets with electrical outlets for a convenient way to charge your technology without seeing all of the cords.
Lisa Konz Photography
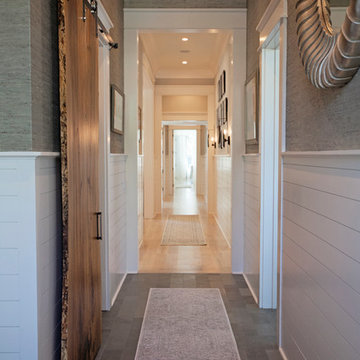
Abby Caroline Photography
Large country hallway in Atlanta with multi-coloured walls and slate floors.
Large country hallway in Atlanta with multi-coloured walls and slate floors.
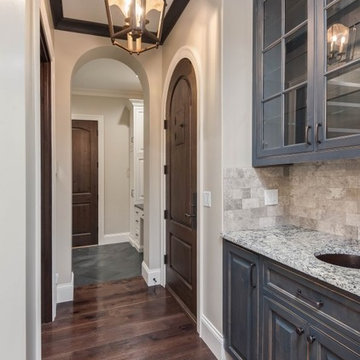
Photography by Ryan Theede
This is an example of a large country hallway in Other with white walls, dark hardwood floors and brown floor.
This is an example of a large country hallway in Other with white walls, dark hardwood floors and brown floor.
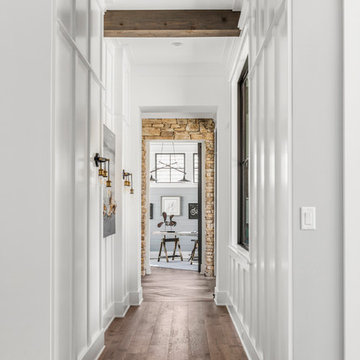
The Home Aesthetic
This is an example of a large country hallway in Indianapolis with blue walls and ceramic floors.
This is an example of a large country hallway in Indianapolis with blue walls and ceramic floors.
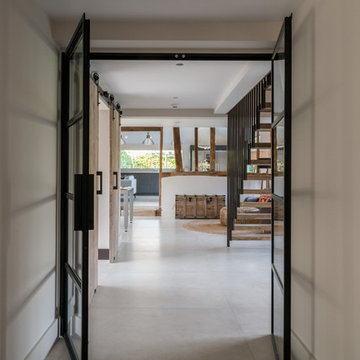
Conversion and renovation of a Grade II listed barn into a bright contemporary home
Inspiration for a large country hallway in Other with white walls, ceramic floors and white floor.
Inspiration for a large country hallway in Other with white walls, ceramic floors and white floor.
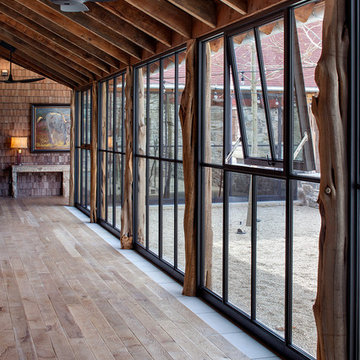
Rehme Steel Windows & Doors
Don B. McDonald, Architect
TMD Builders
Thomas McConnell Photography
Design ideas for a large country hallway in Austin with light hardwood floors.
Design ideas for a large country hallway in Austin with light hardwood floors.
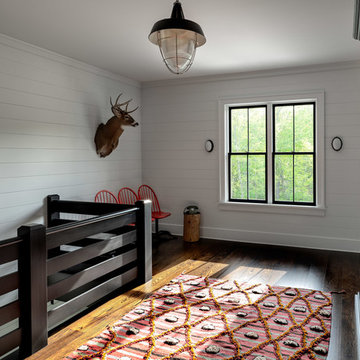
Upper hall.
Photographer: Rob Karosis
Design ideas for a large country hallway in New York with white walls, dark hardwood floors and brown floor.
Design ideas for a large country hallway in New York with white walls, dark hardwood floors and brown floor.
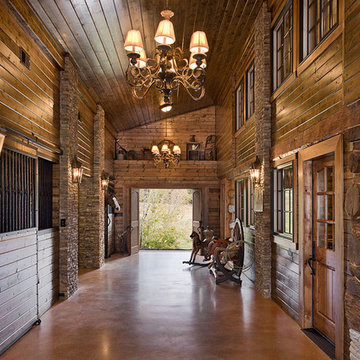
Design ideas for a large country hallway in Nashville with brown walls, concrete floors and brown floor.
Large Country Hallway Design Ideas
1

