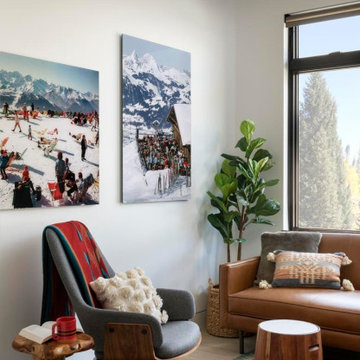Large Country Home Office Design Ideas
Refine by:
Budget
Sort by:Popular Today
21 - 40 of 1,069 photos
Item 1 of 3
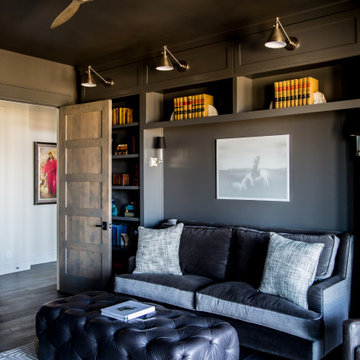
Home office with a access to the balcony and elegant outdoor seating. This richly colored space is equipped with ample built in storage, comfortable seating, and multiple levels of lighting. The fireplace and wall-mounted television marries the business with pleasure.
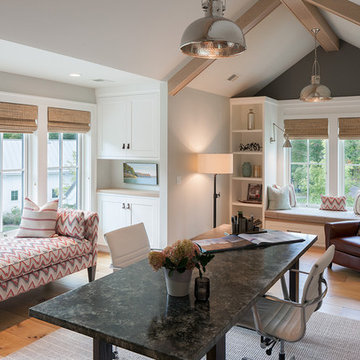
Nestled in the countryside and designed to accommodate a multi-generational family, this custom compound boasts a nearly 5,000 square foot main residence, an infinity pool with luscious landscaping, a guest and pool house as well as a pole barn. The spacious, yet cozy flow of the main residence fits perfectly with the farmhouse style exterior. The gourmet kitchen with separate bakery kitchen offers built-in banquette seating for casual dining and is open to a cozy dining room for more formal meals enjoyed in front of the wood-burning fireplace. Completing the main level is a library, mudroom and living room with rustic accents throughout. The upper level features a grand master suite, a guest bedroom with dressing room, a laundry room as well as a sizable home office. The lower level has a fireside sitting room that opens to the media and exercise rooms by custom-built sliding barn doors. The quaint guest house has a living room, dining room and full kitchen, plus an upper level with two bedrooms and a full bath, as well as a wrap-around porch overlooking the infinity edge pool and picturesque landscaping of the estate.
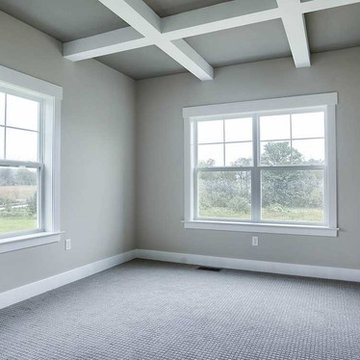
This 2-story home with inviting front porch includes a 3-car garage and mudroom entry complete with convenient built-in lockers. Stylish hardwood flooring in the foyer extends to the dining room, kitchen, and breakfast area. To the front of the home a formal living room is adjacent to the dining room with elegant tray ceiling and craftsman style wainscoting and chair rail. A butler’s pantry off of the dining area leads to the kitchen and breakfast area. The well-appointed kitchen features quartz countertops with tile backsplash, stainless steel appliances, attractive cabinetry and a spacious pantry. The sunny breakfast area provides access to the deck and back yard via sliding glass doors. The great room is open to the breakfast area and kitchen and includes a gas fireplace featuring stone surround and shiplap detail. Also on the 1st floor is a study with coffered ceiling. The 2nd floor boasts a spacious raised rec room and a convenient laundry room in addition to 4 bedrooms and 3 full baths. The owner’s suite with tray ceiling in the bedroom, includes a private bathroom with tray ceiling, quartz vanity tops, a freestanding tub, and a 5’ tile shower.
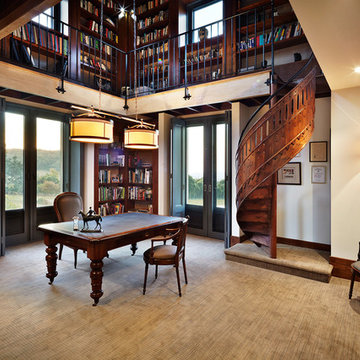
photo by Michael Downes
Photo of a large country study room in Melbourne with beige walls, a freestanding desk and carpet.
Photo of a large country study room in Melbourne with beige walls, a freestanding desk and carpet.
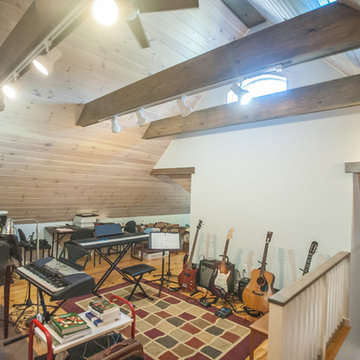
Kevin Sprague
Inspiration for a large country home studio in Boston with white walls, light hardwood floors, no fireplace and a freestanding desk.
Inspiration for a large country home studio in Boston with white walls, light hardwood floors, no fireplace and a freestanding desk.
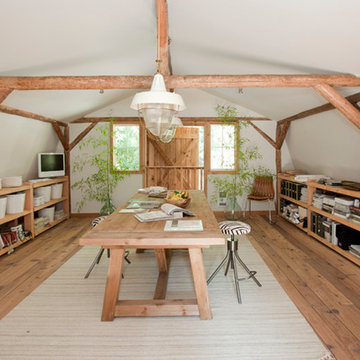
Janis Nicolay
Large country craft room in Vancouver with beige walls, medium hardwood floors, a freestanding desk and no fireplace.
Large country craft room in Vancouver with beige walls, medium hardwood floors, a freestanding desk and no fireplace.
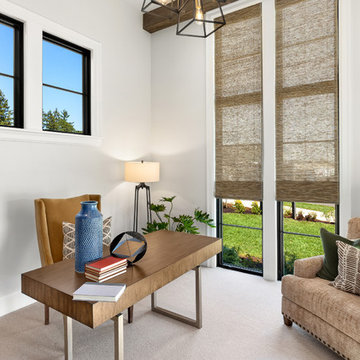
Justin Krug Photography
Inspiration for a large country study room in Portland with white walls, carpet, a freestanding desk and grey floor.
Inspiration for a large country study room in Portland with white walls, carpet, a freestanding desk and grey floor.
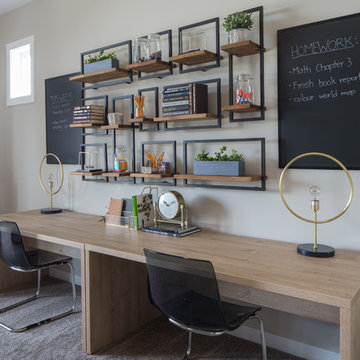
Adrian Shellard Photography
Large country home office in Calgary with grey walls, carpet, grey floor and a freestanding desk.
Large country home office in Calgary with grey walls, carpet, grey floor and a freestanding desk.
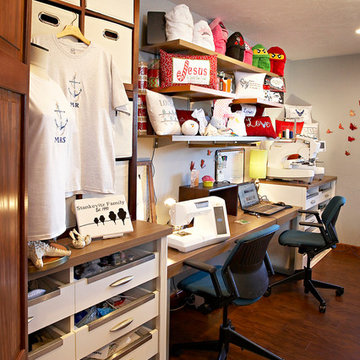
Humphrey Photography Nashville, il.
Inspiration for a large country craft room in St Louis with beige walls, medium hardwood floors and a built-in desk.
Inspiration for a large country craft room in St Louis with beige walls, medium hardwood floors and a built-in desk.
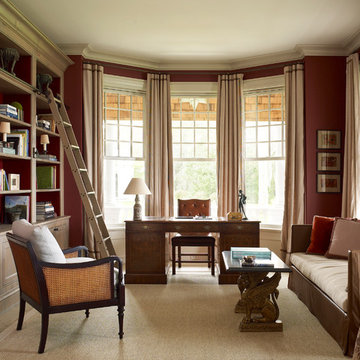
Photo of a large country home office in San Francisco with a library, red walls, light hardwood floors, no fireplace, a freestanding desk and beige floor.
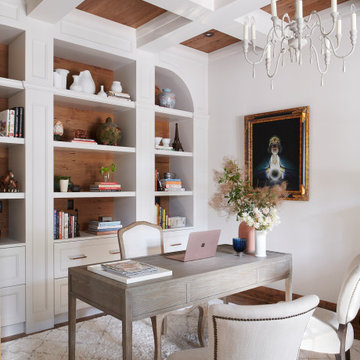
This is an example of a large country study room in Toronto with white walls, medium hardwood floors, a freestanding desk, brown floor and coffered.
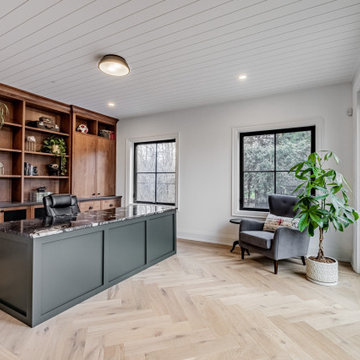
This floor to ceiling built in brings function and beauty to this office space. Light oak flooring in a herringbone pattern and the white shiplap ceiling add those special touches and tie this room nicely to other spaces throughout the home. The large windows and 8ft tall sliding doors bring the outdoors inside.
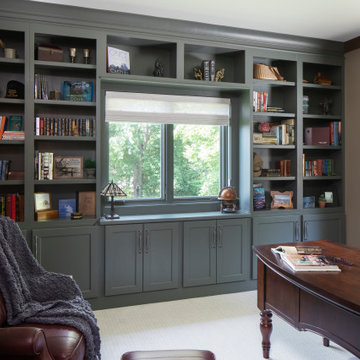
Builder: Michels Homes
Cabinetry Design: Megan Dent
Interior Design: Jami Ludens, Studio M Interiors
Photography: Landmark Photography
Inspiration for a large country home office in Minneapolis with carpet, no fireplace and a freestanding desk.
Inspiration for a large country home office in Minneapolis with carpet, no fireplace and a freestanding desk.
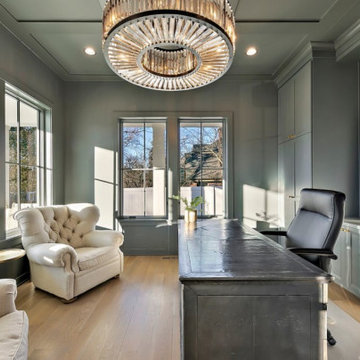
Library
Design ideas for a large country home office in Chicago with a library, grey walls, light hardwood floors, no fireplace, a freestanding desk and brown floor.
Design ideas for a large country home office in Chicago with a library, grey walls, light hardwood floors, no fireplace, a freestanding desk and brown floor.
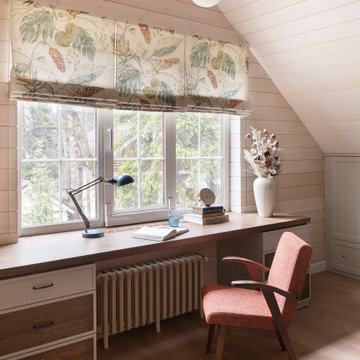
This is an example of a large country study room in Moscow with medium hardwood floors, a freestanding desk, beige floor and beige walls.
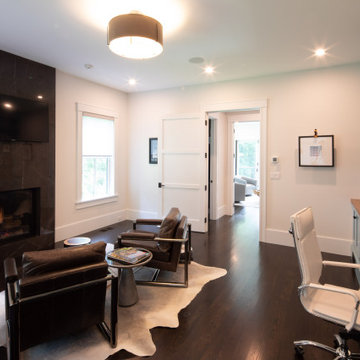
Photo of a large country home office in Boston with white walls, dark hardwood floors, a standard fireplace, a stone fireplace surround, a built-in desk and black floor.
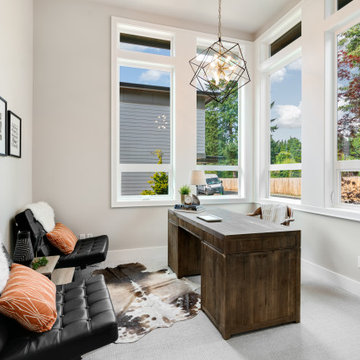
Inspiration for a large country home office in Seattle with grey walls, carpet, no fireplace, a freestanding desk and grey floor.
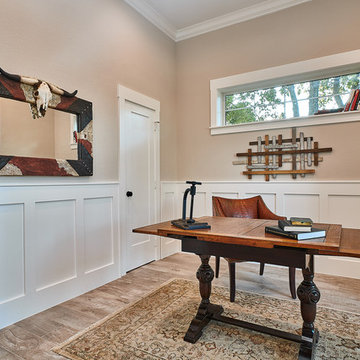
Photos by Cedar Park Photography
Photo of a large country study room in Dallas with grey walls, porcelain floors, a freestanding desk and grey floor.
Photo of a large country study room in Dallas with grey walls, porcelain floors, a freestanding desk and grey floor.
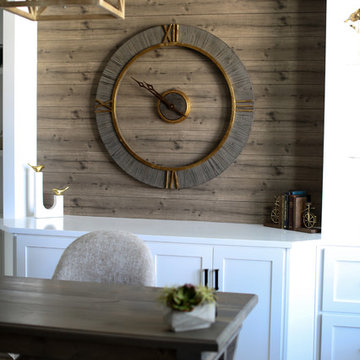
This is an example of a large country study room in Indianapolis with brown walls, medium hardwood floors, no fireplace, a freestanding desk and brown floor.
Large Country Home Office Design Ideas
2
