Large Dining Room Design Ideas with a Concrete Fireplace Surround
Refine by:
Budget
Sort by:Popular Today
81 - 100 of 310 photos
Item 1 of 3
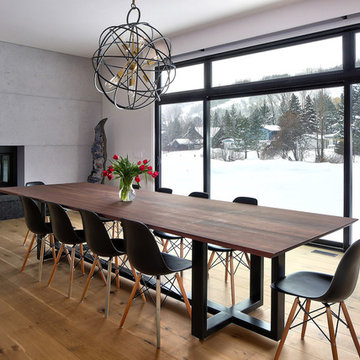
This client wanted a large dining table and that's exactly what they got. They can now entertain by the fireplace and right next to the kitchen
Inspiration for a large contemporary kitchen/dining combo in Toronto with grey walls, a concrete fireplace surround, medium hardwood floors, a two-sided fireplace and brown floor.
Inspiration for a large contemporary kitchen/dining combo in Toronto with grey walls, a concrete fireplace surround, medium hardwood floors, a two-sided fireplace and brown floor.
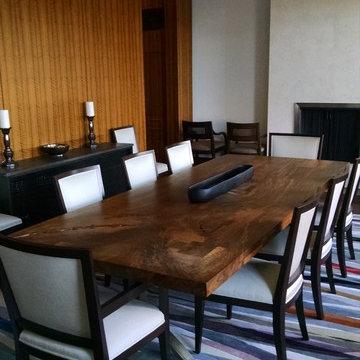
HGD
Inspiration for a large modern separate dining room in New York with medium hardwood floors, a standard fireplace and a concrete fireplace surround.
Inspiration for a large modern separate dining room in New York with medium hardwood floors, a standard fireplace and a concrete fireplace surround.
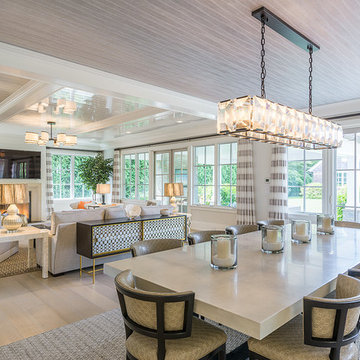
Design ideas for a large traditional open plan dining in New York with white walls, light hardwood floors, a standard fireplace, a concrete fireplace surround and beige floor.
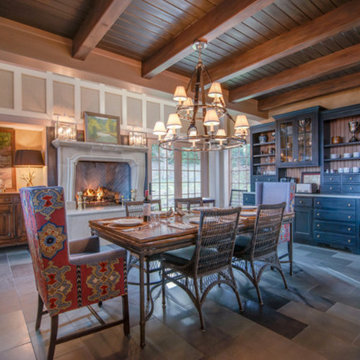
Inspiration for a large country kitchen/dining combo in Boston with beige walls, slate floors, a hanging fireplace, a concrete fireplace surround and grey floor.
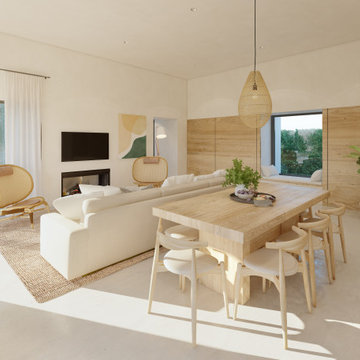
Este gran proyecto se ubica sobre dos parcelas, así decidimos situar la vivienda en la parcela topográficamente más elevada para maximizar las vistas al mar y crear un gran jardín delantero que funciona de amortiguador entre la vivienda y la vía pública. Las líneas modernas de los volúmenes dialogan con los materiales típicos de la isla creando una vivienda menorquina y contemporánea.
El proyecto diferencia dos volúmenes separados por un patio que aporta luz natural, ventilación cruzada y amplitud visual. Cada volumen tiene una función diferenciada, en el primero situamos la zona de día en un gran espacio diáfano profundamente conectado con el exterior, el segundo en cambio alberga, en dos plantas, las habitaciones y los espacios de servicio creando la privacidad necesaria para su uso.
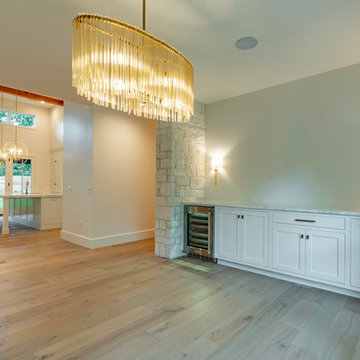
Dining room, contemporary home in Austin, TX. Photography by Mark Adams Media
Inspiration for a large contemporary open plan dining in Austin with beige walls, light hardwood floors, a standard fireplace and a concrete fireplace surround.
Inspiration for a large contemporary open plan dining in Austin with beige walls, light hardwood floors, a standard fireplace and a concrete fireplace surround.
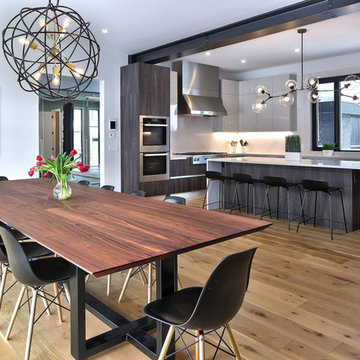
This client wanted a large dining table and that's exactly what they got. They can now entertain by the fireplace and right next to the kitchen
Photo of a large contemporary kitchen/dining combo in Toronto with grey walls, a concrete fireplace surround, medium hardwood floors, a two-sided fireplace and brown floor.
Photo of a large contemporary kitchen/dining combo in Toronto with grey walls, a concrete fireplace surround, medium hardwood floors, a two-sided fireplace and brown floor.
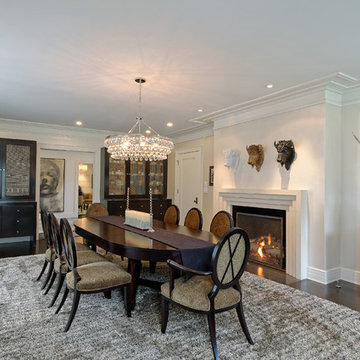
Jim Fuhrmann Photography | Complete remodel and expansion of an existing Greenwich estate to provide for a lifestyle of comforts, security and the latest amenities of a lower Fairfield County estate.
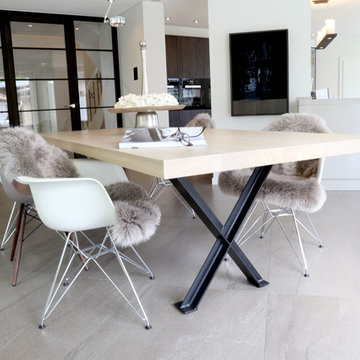
Das Tischgestell greift die Anmutung anderer Raumelemente dezent auf
This is an example of a large contemporary open plan dining in Bremen with grey floor, white walls, marble floors, a wood stove and a concrete fireplace surround.
This is an example of a large contemporary open plan dining in Bremen with grey floor, white walls, marble floors, a wood stove and a concrete fireplace surround.
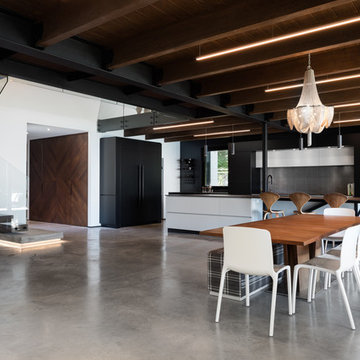
Photo of a large contemporary open plan dining with white walls, concrete floors, a ribbon fireplace, a concrete fireplace surround and grey floor.
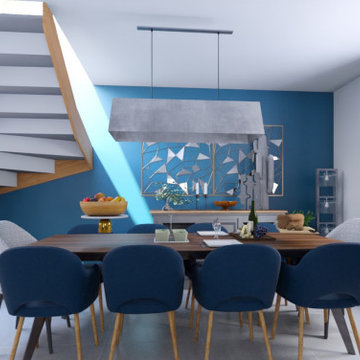
Paula et Guillaume ont acquis une nouvelle maison. Et pour la 2è fois ils ont fait appel à WherDeco. Pour cette grande pièce de vie, ils avaient envie d'espace, de décloisonnement et d'un intérieur qui arrive à mixer bien sûr leur 2 styles : le contemporain pour Guillaume et l'industriel pour Paula. Nous leur avons proposé le forfait Déco qui comprenait un conseil couleurs, des planches d'ambiances, les plans 3D et la shopping list.
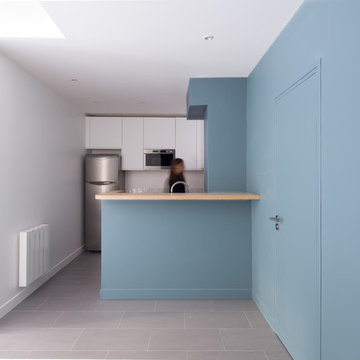
Philippe Billard
Inspiration for a large contemporary open plan dining in Paris with white walls, concrete floors, no fireplace, a concrete fireplace surround and grey floor.
Inspiration for a large contemporary open plan dining in Paris with white walls, concrete floors, no fireplace, a concrete fireplace surround and grey floor.
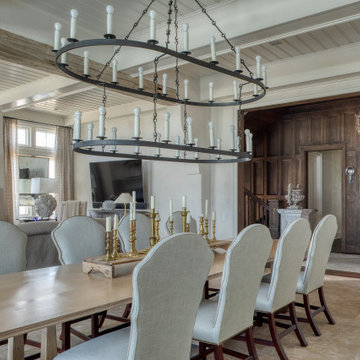
Photo of a large beach style open plan dining in Other with white walls, ceramic floors, a standard fireplace, a concrete fireplace surround, beige floor, coffered and wood walls.
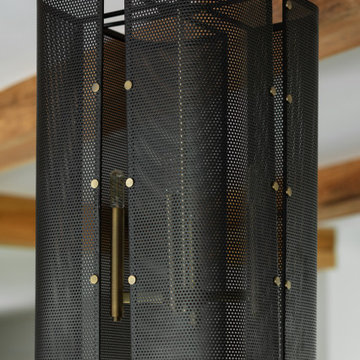
Dining room chandelier of modern luxury farmhouse in Pass Christian Mississippi photographed for Watters Architecture by Birmingham Alabama based architectural and interiors photographer Tommy Daspit.
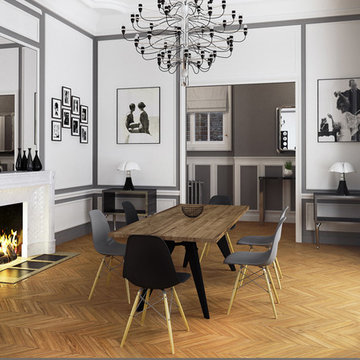
karine perez
http://www.karineperez.com
Photo of a large contemporary dining room in Other with grey walls, brown floor, dark hardwood floors, a wood stove, a concrete fireplace surround, timber and panelled walls.
Photo of a large contemporary dining room in Other with grey walls, brown floor, dark hardwood floors, a wood stove, a concrete fireplace surround, timber and panelled walls.
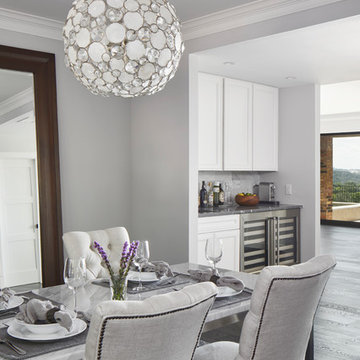
Holy Fern Cove Residence Dining Room. Construction by Mulligan Construction. Photography by Andrea Calo.
Large modern open plan dining in Austin with grey walls, dark hardwood floors, a standard fireplace, a concrete fireplace surround and brown floor.
Large modern open plan dining in Austin with grey walls, dark hardwood floors, a standard fireplace, a concrete fireplace surround and brown floor.
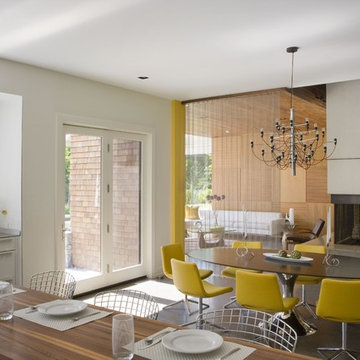
Carol Kurth Architecture, PC and Marie Aiello Design Sutdio, Peter Krupenye Photography
Design ideas for a large contemporary kitchen/dining combo in New York with concrete floors, white walls, a two-sided fireplace and a concrete fireplace surround.
Design ideas for a large contemporary kitchen/dining combo in New York with concrete floors, white walls, a two-sided fireplace and a concrete fireplace surround.
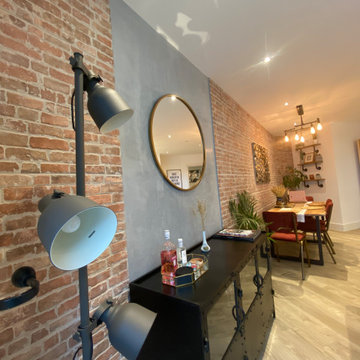
Embellishment and few building work like tiling, cladding, carpentry and electricity of a double bedroom and double bathrooms included one en-suite flat based in London.
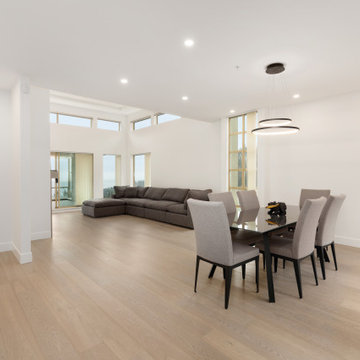
Beautiful Four Bedroom, Three Bathroom West Vancouver Home Renovation Project Featuring An Open Concept Living And Kitchen Area, Office, and Laundry. The Finishes Include, Custom Shaker Cabinetry, Large Format Tile In The Ensuite Bathroom, Quartz Counter-tops and Back Splash, Hand Scraped Engineered Oak Hardwood Through Out, LED Lighting Upgrade with over 60 New Pot Lights added, and Fresh Custom Designer Paint By Benjmain Moore Through Out. West Vancouver Home Builder Goldcon Construction.
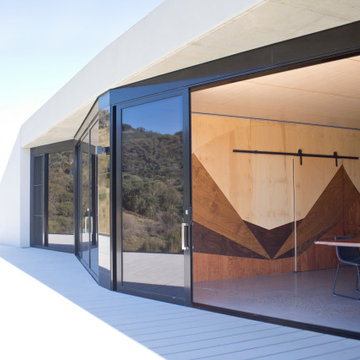
This is an example of a large contemporary open plan dining in Wollongong with multi-coloured walls, concrete floors, a two-sided fireplace, a concrete fireplace surround, grey floor, wood and decorative wall panelling.
Large Dining Room Design Ideas with a Concrete Fireplace Surround
5