Large Dining Room Design Ideas with a Concrete Fireplace Surround
Refine by:
Budget
Sort by:Popular Today
141 - 160 of 310 photos
Item 1 of 3
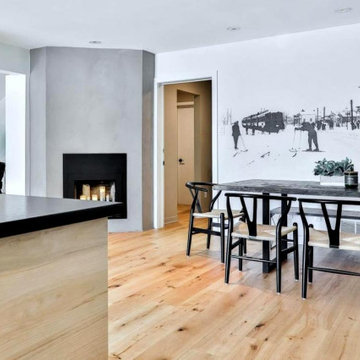
Designer Lyne Brunet
This is an example of a large contemporary dining room in Montreal with white walls, light hardwood floors, a corner fireplace, a concrete fireplace surround and wallpaper.
This is an example of a large contemporary dining room in Montreal with white walls, light hardwood floors, a corner fireplace, a concrete fireplace surround and wallpaper.
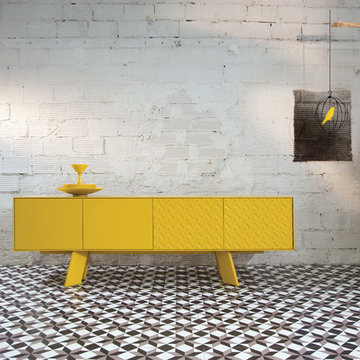
Das al2 Sideboard Alhambra 003 A erweckt den Eindruck, es sei aus Metall. Dabei haben sich die griechischen Designer dieses wundervollen Möbelstücks einfach nur des perfekten Metall-Looks bedient, denn der Korpus des Alhambra 003 A ist komplett aus hochwertigen Spanplatten hergestellt. Einzig die eigenwillige Prägung einzelner Front-Türen lässt die perfekte metallische Illusion aufkommen.
Neben exklusivem Design und hochwertiger Verarbeitung bietet Ihnen das Sideboard auf einer Breite von 240 cm ausreichend Platz für Geschirr, Gläser oder Vasen. Aber auch das Zubehör von Fernseher und Hi-Fi-Geräten ist darin staubfrei und übersichtlich organisiert.
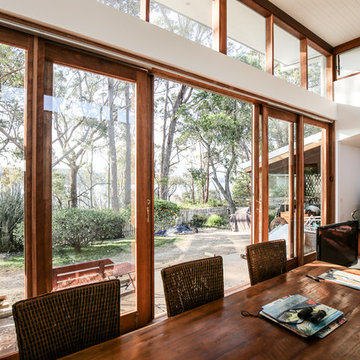
Inspiration for a large country open plan dining in Wollongong with white walls, concrete floors, a wood stove, a concrete fireplace surround and grey floor.
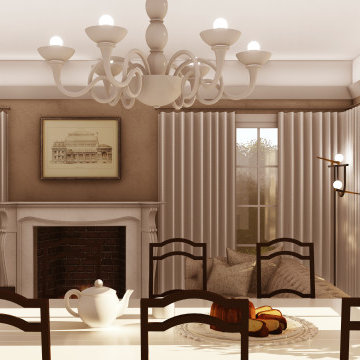
Large traditional open plan dining in Other with brown walls, a standard fireplace and a concrete fireplace surround.
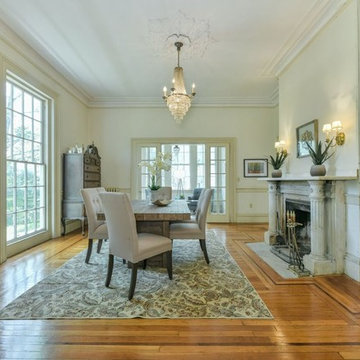
Photo of a large traditional separate dining room in Boston with beige walls, medium hardwood floors, a standard fireplace, a concrete fireplace surround and brown floor.
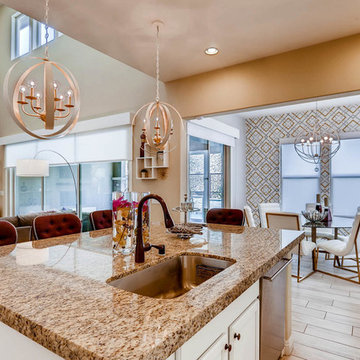
Large modern dining room in Las Vegas with yellow walls, porcelain floors, a standard fireplace, a concrete fireplace surround and beige floor.
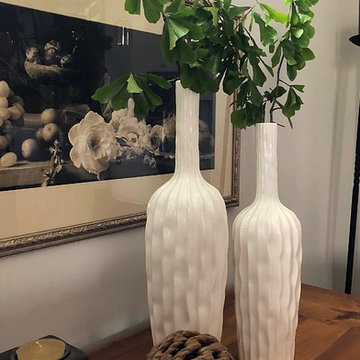
View from the dining space
Large eclectic kitchen/dining combo in Atlanta with grey walls, dark hardwood floors, a standard fireplace, a concrete fireplace surround and grey floor.
Large eclectic kitchen/dining combo in Atlanta with grey walls, dark hardwood floors, a standard fireplace, a concrete fireplace surround and grey floor.
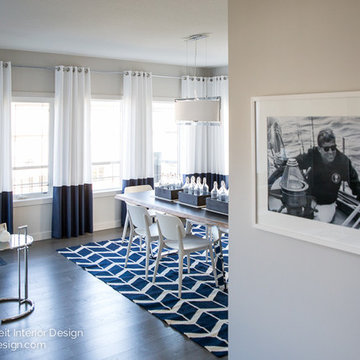
A modern and sleek nautical living room and dining room designed by Natalie Fuglestveit Interior Design, Canadian Interior Designer.
Inspiration for a large modern dining room in Calgary with medium hardwood floors, a standard fireplace and a concrete fireplace surround.
Inspiration for a large modern dining room in Calgary with medium hardwood floors, a standard fireplace and a concrete fireplace surround.
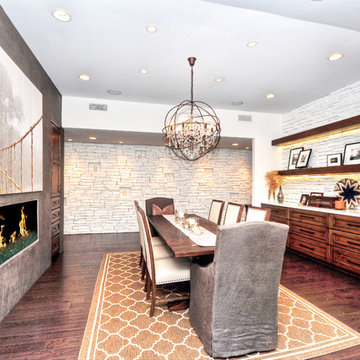
Design ideas for a large transitional separate dining room in Orange County with grey walls, a ribbon fireplace, dark hardwood floors, a concrete fireplace surround and brown floor.
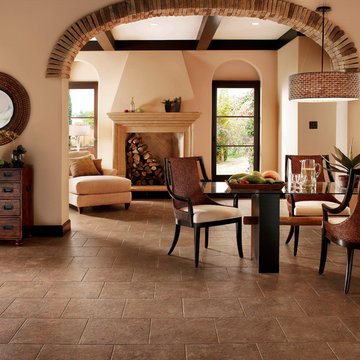
Inspiration for a large traditional open plan dining in Boston with beige walls, ceramic floors, a standard fireplace and a concrete fireplace surround.
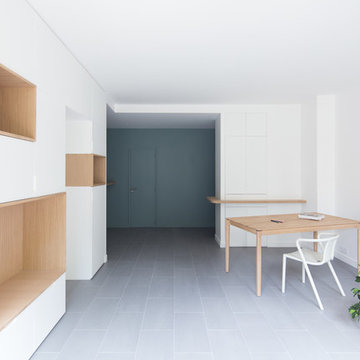
Philippe Billard
Photo of a large contemporary open plan dining in Paris with white walls, concrete floors, no fireplace, a concrete fireplace surround and grey floor.
Photo of a large contemporary open plan dining in Paris with white walls, concrete floors, no fireplace, a concrete fireplace surround and grey floor.
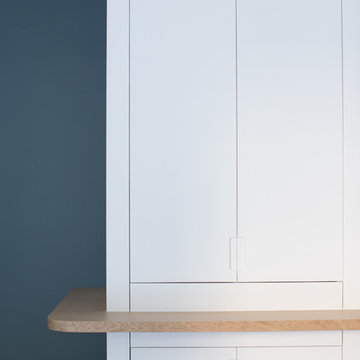
Philippe Billard
Large contemporary open plan dining in Paris with white walls, concrete floors, no fireplace, a concrete fireplace surround and grey floor.
Large contemporary open plan dining in Paris with white walls, concrete floors, no fireplace, a concrete fireplace surround and grey floor.
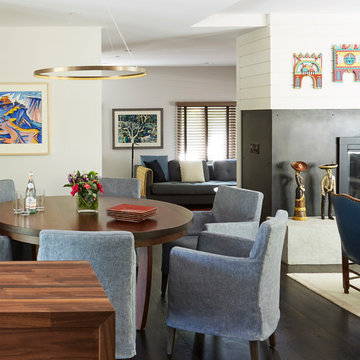
With seating for 6, the blue denim slip covered chairs provide comfortable seating. The fireplace surround and hearth is concrete.
Inspiration for a large eclectic open plan dining in Chicago with white walls, dark hardwood floors, a standard fireplace, a concrete fireplace surround and brown floor.
Inspiration for a large eclectic open plan dining in Chicago with white walls, dark hardwood floors, a standard fireplace, a concrete fireplace surround and brown floor.
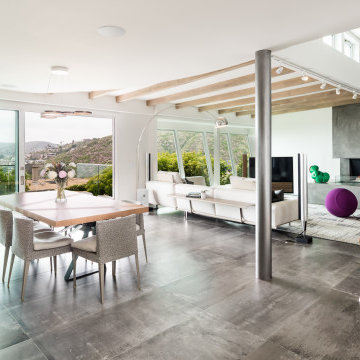
This is an example of a large contemporary open plan dining in Orange County with white walls, porcelain floors, a two-sided fireplace, a concrete fireplace surround and grey floor.
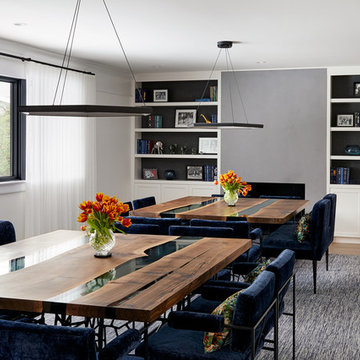
Large kitchen/dining combo in New York with white walls, light hardwood floors, a standard fireplace and a concrete fireplace surround.
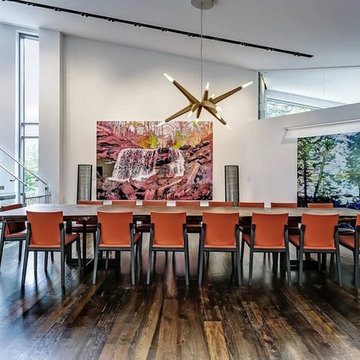
The flooring is reclaimed beech antique engineered hardwood. The railings on the stair case are 12mm tempered glass panels.
Inspiration for a large contemporary open plan dining in Toronto with white walls, medium hardwood floors, a two-sided fireplace, a concrete fireplace surround and brown floor.
Inspiration for a large contemporary open plan dining in Toronto with white walls, medium hardwood floors, a two-sided fireplace, a concrete fireplace surround and brown floor.
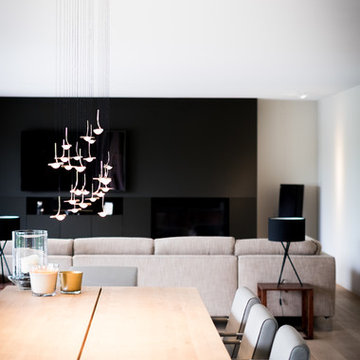
Photo of a large contemporary dining room in Other with grey walls, light hardwood floors, a ribbon fireplace and a concrete fireplace surround.
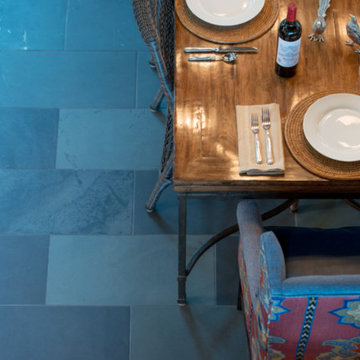
Large traditional kitchen/dining combo in Boston with beige walls, slate floors, a hanging fireplace, a concrete fireplace surround and grey floor.
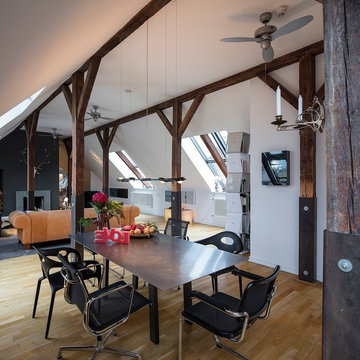
Design ideas for a large country open plan dining in Hamburg with white walls, medium hardwood floors, a standard fireplace, a concrete fireplace surround and brown floor.
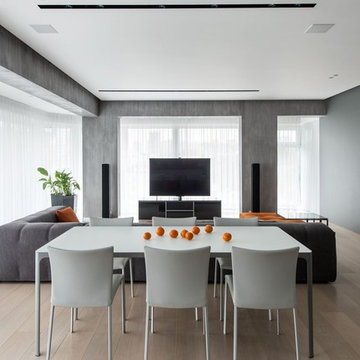
Архитектор Борис Уборевич-Боровский. Проект - участник смотра-конкурса "Золотое сечение 2017".
Проектной задачей в интерьерном решении двухэтажного пентхауса являлась гармоничная связь между собой этажей и разные по своему назначению пространства. Ключевым элементом в решении этой задачи послужила легкая, полупрозрачная лестница, напоминающая скульптурную композицию, вокруг которой «закручивается весь сюжет».
Large Dining Room Design Ideas with a Concrete Fireplace Surround
8