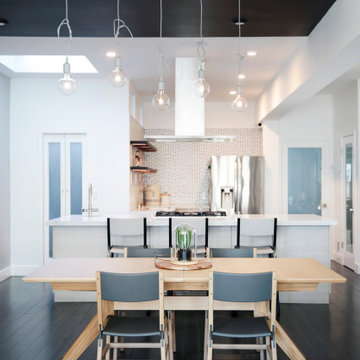Large Dining Room Design Ideas with Black Floor
Refine by:
Budget
Sort by:Popular Today
1 - 20 of 367 photos
Item 1 of 3
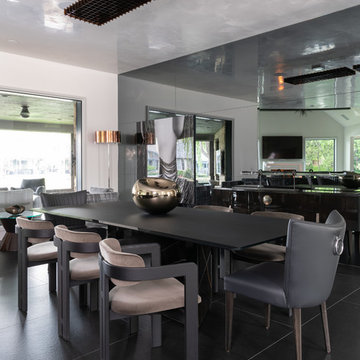
Brad Haines knows a thing or two about building things. The intensely creative and innovative founder of Oklahoma City-based Haines Capital is the driving force behind numerous successful companies including Bank 7 (NASDAQ BSVN), which proudly reported record year-end earnings since going public in September of last year. He has beautifully built, renovated, and personally thumb printed all of his commercial spaces and residences. “Our theory is to keep things sophisticated but comfortable,” Brad says.
That’s the exact approach he took in his personal haven in Nichols Hills, Oklahoma. Painstakingly renovated over the span of two years by Candeleria Foster Design-Build of Oklahoma City, his home boasts museum-white, authentic Venetian plaster walls and ceilings; charcoal tiled flooring; imported marble in the master bath; and a pretty kitchen you’ll want to emulate.
Reminiscent of an edgy luxury hotel, it is a vibe conjured by Cantoni designer Nicole George. “The new remodel plan was all about opening up the space and layering monochromatic color with lots of texture,” says Nicole, who collaborated with Brad on two previous projects. “The color palette is minimal, with charcoal, bone, amber, stone, linen and leather.”
“Sophisticated“Sophisticated“Sophisticated“Sophisticated“Sophisticated
Nicole helped oversee space planning and selection of interior finishes, lighting, furnishings and fine art for the entire 7,000-square-foot home. It is now decked top-to-bottom in pieces sourced from Cantoni, beginning with the custom-ordered console at entry and a pair of Glacier Suspension fixtures over the stairwell. “Every angle in the house is the result of a critical thought process,” Nicole says. “We wanted to make sure each room would be purposeful.”
To that end, “we reintroduced the ‘parlor,’ and also redefined the formal dining area as a bar and drink lounge with enough space for 10 guests to comfortably dine,” Nicole says. Brad’s parlor holds the Swing sectional customized in a silky, soft-hand charcoal leather crafted by prominent Italian leather furnishings company Gamma. Nicole paired it with the Kate swivel chair customized in a light grey leather, the sleek DK writing desk, and the Black & More bar cabinet by Malerba. “Nicole has a special design talent and adapts quickly to what we expect and like,” Brad says.
To create the restaurant-worthy dining space, Nicole brought in a black-satin glass and marble-topped dining table and mohair-velvet chairs, all by Italian maker Gallotti & Radice. Guests can take a post-dinner respite on the adjoining room’s Aston sectional by Gamma.
In the formal living room, Nicole paired Cantoni’s Fashion Affair club chairs with the Black & More cocktail table, and sofas sourced from Désirée, an Italian furniture upholstery company that creates cutting-edge yet comfortable pieces. The color-coordinating kitchen and breakfast area, meanwhile, hold a set of Guapa counter stools in ash grey leather, and the Ray dining table with light-grey leather Cattelan Italia chairs. The expansive loggia also is ideal for entertaining and lounging with the Versa grand sectional, the Ido cocktail table in grey aged walnut and Dolly chairs customized in black nubuck leather. Nicole made most of the design decisions, but, “she took my suggestions seriously and then put me in my place,” Brad says.
She had the master bedroom’s Marlon bed by Gamma customized in a remarkably soft black leather with a matching stitch and paired it with onyx gloss Black & More nightstands. “The furnishings absolutely complement the style,” Brad says. “They are high-quality and have a modern flair, but at the end of the day, are still comfortable and user-friendly.”
The end result is a home Brad not only enjoys, but one that Nicole also finds exceptional. “I honestly love every part of this house,” Nicole says. “Working with Brad is always an adventure but a privilege that I take very seriously, from the beginning of the design process to installation.”
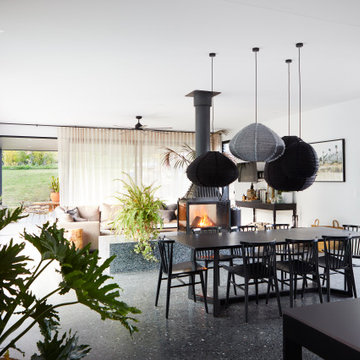
Number 16 Project. Linking Heritage Georgian architecture to modern. Inside it's all about robust interior finishes softened with layers of texture and materials. This is the open plan living, kitchen and dining area. FLowing to the outdoor alfresco.
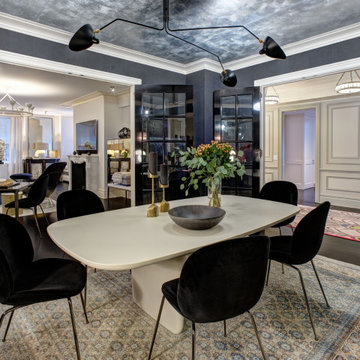
Inspiration for a large contemporary separate dining room in New York with black walls, dark hardwood floors, no fireplace and black floor.
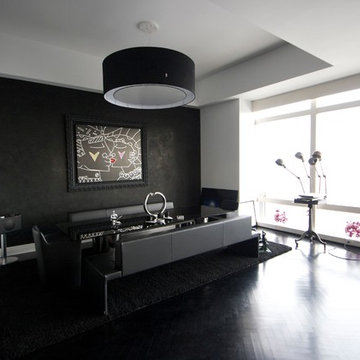
This is an example of a large modern open plan dining in New York with black walls, dark hardwood floors, no fireplace and black floor.
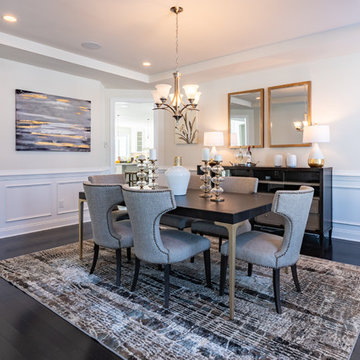
Steven Seymour
This is an example of a large transitional dining room in Bridgeport with beige walls, painted wood floors, no fireplace and black floor.
This is an example of a large transitional dining room in Bridgeport with beige walls, painted wood floors, no fireplace and black floor.
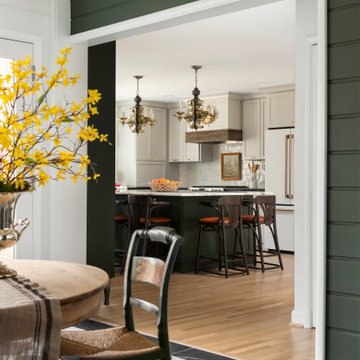
The antique pedestal table was stripped of heavy varnish to reveal the raw wood. Black and white marble parquet flooring leads into the kitchen. Vintage Spanish Revival pendants are the pinnacle feature over the island. Reclaimed barn wood surrounds the range hood. Matt white appliances with brushed bronze and copper hardware tie in the mixed metals used throughout the kitchen
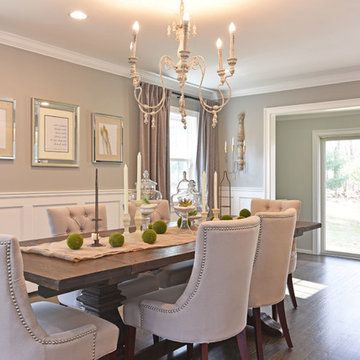
Dining room
Photo of a large transitional separate dining room in Providence with grey walls, medium hardwood floors, no fireplace and black floor.
Photo of a large transitional separate dining room in Providence with grey walls, medium hardwood floors, no fireplace and black floor.

Large midcentury separate dining room in Miami with pink walls, concrete floors, no fireplace and black floor.
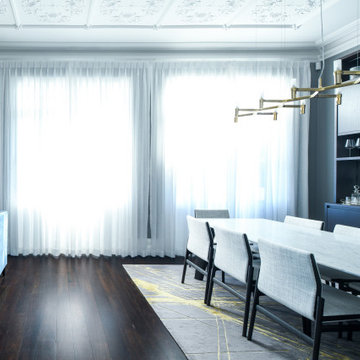
Design ideas for a large modern separate dining room in Sydney with grey walls, dark hardwood floors and black floor.
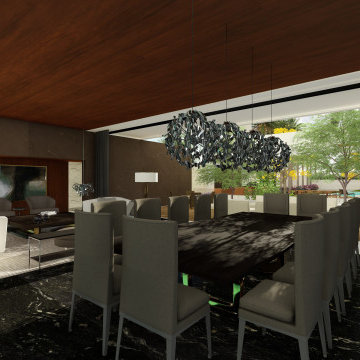
Design ideas for a large open plan dining in Other with marble floors, black floor and wood.
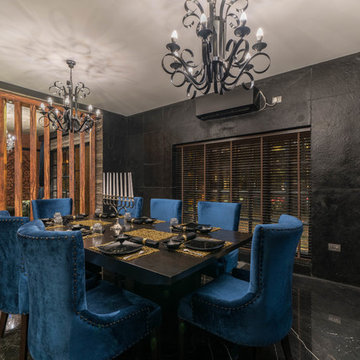
Ricken Desai
This is an example of a large eclectic dining room in Hyderabad with black walls, marble floors and black floor.
This is an example of a large eclectic dining room in Hyderabad with black walls, marble floors and black floor.
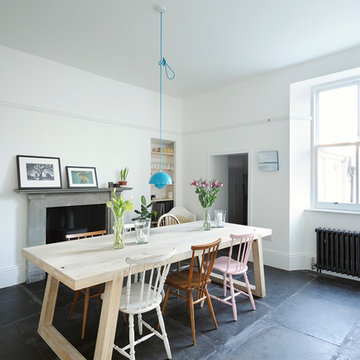
Dining room with large chunky table. Original flagstone flooring restored. New cast iron radiator, and bookshelves in alcoves. Copyright Nigel Rigden
Large scandinavian kitchen/dining combo in Other with white walls, slate floors, a wood stove, a stone fireplace surround and black floor.
Large scandinavian kitchen/dining combo in Other with white walls, slate floors, a wood stove, a stone fireplace surround and black floor.
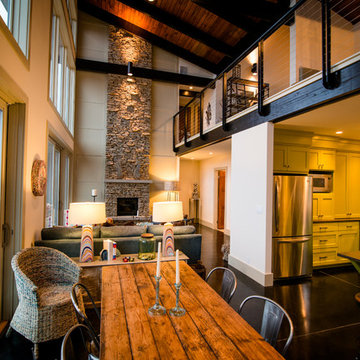
Stephen Ironside
This is an example of a large country open plan dining in Birmingham with beige walls, black floor, concrete floors, a standard fireplace and a stone fireplace surround.
This is an example of a large country open plan dining in Birmingham with beige walls, black floor, concrete floors, a standard fireplace and a stone fireplace surround.
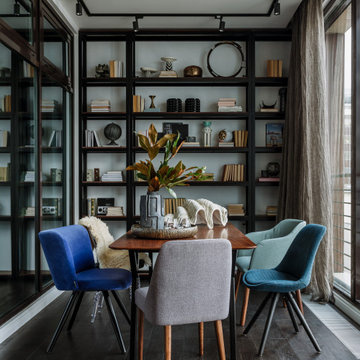
Апартаменты для временного проживания семьи из двух человек в ЖК TriBeCa. Интерьеры выполнены в современном стиле. Дизайн в проекте получился лаконичный, спокойный, но с интересными акцентами, изящно дополняющими общую картину. Зеркальные панели в прихожей увеличивают пространство, смотрятся стильно и оригинально. Современные картины в гостиной и спальне дополняют общую композицию и объединяют все цвета и полутона, которые мы использовали, создавая гармоничное пространство
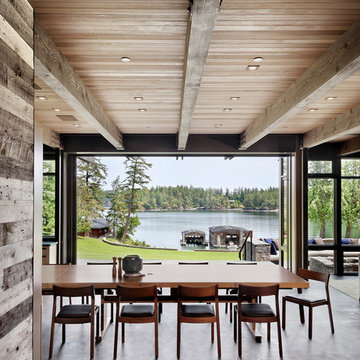
Mid Century Dining Set Floats in Open Floor Plan. Nanawall System connects inside to outdoors.
This is an example of a large country open plan dining in Seattle with dark hardwood floors, no fireplace and black floor.
This is an example of a large country open plan dining in Seattle with dark hardwood floors, no fireplace and black floor.

Large contemporary open plan dining in Melbourne with grey walls, light hardwood floors and black floor.

Basement Georgian kitchen with black limestone, yellow shaker cabinets and open and freestanding kitchen island. War and cherry marble, midcentury accents, leading onto a dining room.
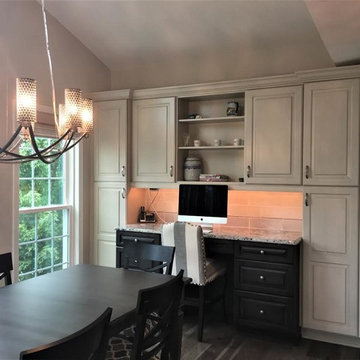
Darren Simcox, Kitchen Designer
Photo of a large transitional kitchen/dining combo in Philadelphia with grey walls, dark hardwood floors, no fireplace and black floor.
Photo of a large transitional kitchen/dining combo in Philadelphia with grey walls, dark hardwood floors, no fireplace and black floor.
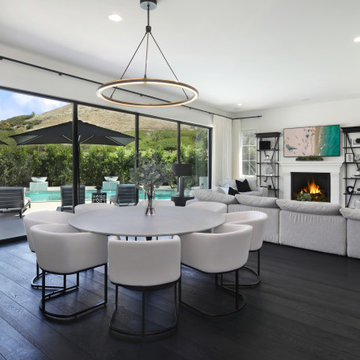
Photo of a large modern kitchen/dining combo in Orange County with white walls, dark hardwood floors, a standard fireplace, a wood fireplace surround and black floor.
Large Dining Room Design Ideas with Black Floor
1
