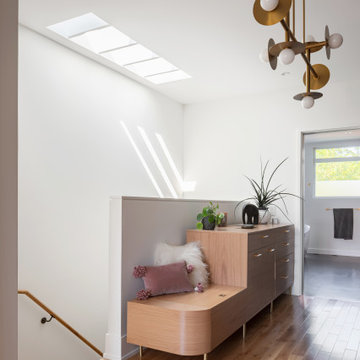Large Dressing Room Design Ideas
Refine by:
Budget
Sort by:Popular Today
21 - 40 of 3,853 photos
Item 1 of 3
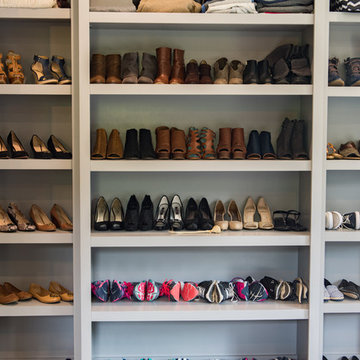
This is an example of a large transitional gender-neutral dressing room in Charleston with shaker cabinets, grey cabinets, dark hardwood floors and brown floor.
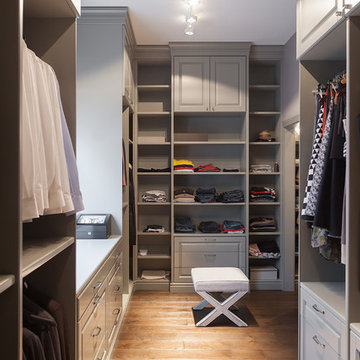
Inspiration for a large transitional gender-neutral dressing room in Other with grey cabinets, medium hardwood floors and open cabinets.
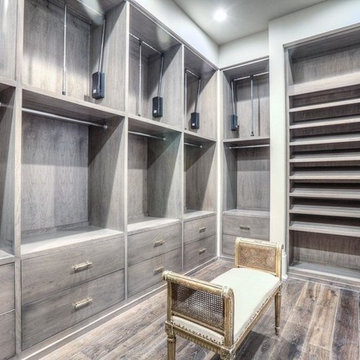
Brickmoon Design Residential Architecture
Design ideas for a large transitional gender-neutral dressing room in Houston with flat-panel cabinets, medium hardwood floors and grey cabinets.
Design ideas for a large transitional gender-neutral dressing room in Houston with flat-panel cabinets, medium hardwood floors and grey cabinets.
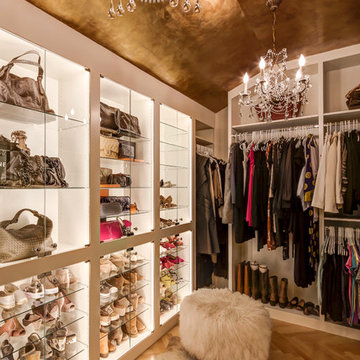
Kurt Johnson
Inspiration for a large contemporary women's dressing room in Omaha with white cabinets, light hardwood floors and open cabinets.
Inspiration for a large contemporary women's dressing room in Omaha with white cabinets, light hardwood floors and open cabinets.
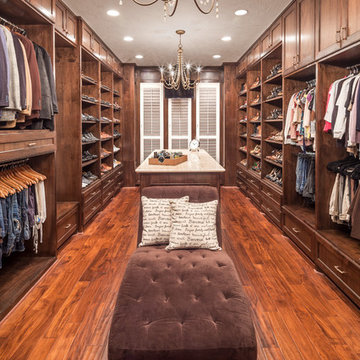
Keechi Creek Builders
Design ideas for a large traditional gender-neutral dressing room in Houston with recessed-panel cabinets, dark wood cabinets and medium hardwood floors.
Design ideas for a large traditional gender-neutral dressing room in Houston with recessed-panel cabinets, dark wood cabinets and medium hardwood floors.
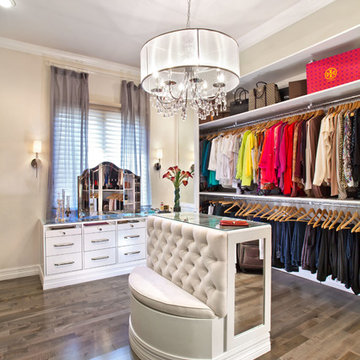
This room transformation took 4 weeks to do. It was originally a bedroom and we transformed it into a glamorous walk in dream closet for our client. All cabinets were designed and custom built for her needs. Dresser drawers on the left hold delicates and the top drawer for clutches and large jewelry. The center island was also custom built and it is a jewelry case with a built in bench on the side facing the shoes.
Bench by www.belleEpoqueupholstery.com
Lighting by www.lampsplus.com
Photo by: www.azfoto.com
www.azfoto.com
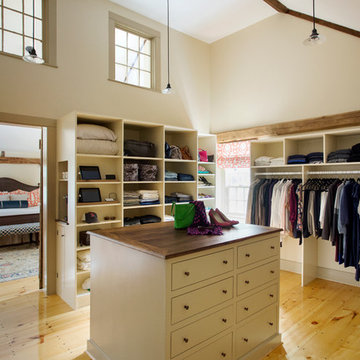
The beautiful, old barn on this Topsfield estate was at risk of being demolished. Before approaching Mathew Cummings, the homeowner had met with several architects about the structure, and they had all told her that it needed to be torn down. Thankfully, for the sake of the barn and the owner, Cummings Architects has a long and distinguished history of preserving some of the oldest timber framed homes and barns in the U.S.
Once the homeowner realized that the barn was not only salvageable, but could be transformed into a new living space that was as utilitarian as it was stunning, the design ideas began flowing fast. In the end, the design came together in a way that met all the family’s needs with all the warmth and style you’d expect in such a venerable, old building.
On the ground level of this 200-year old structure, a garage offers ample room for three cars, including one loaded up with kids and groceries. Just off the garage is the mudroom – a large but quaint space with an exposed wood ceiling, custom-built seat with period detailing, and a powder room. The vanity in the powder room features a vanity that was built using salvaged wood and reclaimed bluestone sourced right on the property.
Original, exposed timbers frame an expansive, two-story family room that leads, through classic French doors, to a new deck adjacent to the large, open backyard. On the second floor, salvaged barn doors lead to the master suite which features a bright bedroom and bath as well as a custom walk-in closet with his and hers areas separated by a black walnut island. In the master bath, hand-beaded boards surround a claw-foot tub, the perfect place to relax after a long day.
In addition, the newly restored and renovated barn features a mid-level exercise studio and a children’s playroom that connects to the main house.
From a derelict relic that was slated for demolition to a warmly inviting and beautifully utilitarian living space, this barn has undergone an almost magical transformation to become a beautiful addition and asset to this stately home.
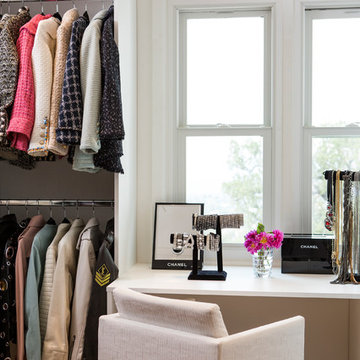
Photo of a large beach style women's dressing room in Los Angeles with white cabinets, brown floor, open cabinets and medium hardwood floors.
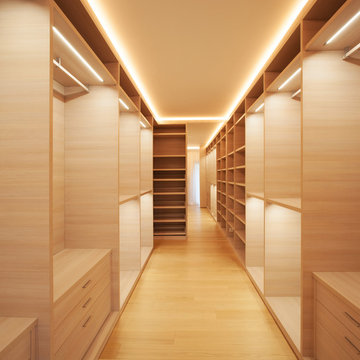
Photo of a large contemporary gender-neutral dressing room in Atlanta with flat-panel cabinets, light wood cabinets, light hardwood floors and brown floor.
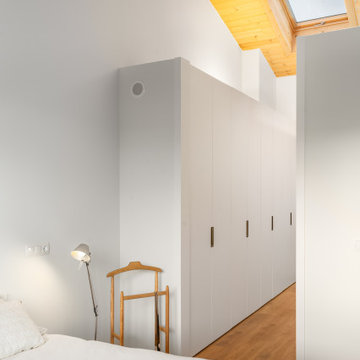
Design ideas for a large modern gender-neutral dressing room in Other with flat-panel cabinets, white cabinets and wood.
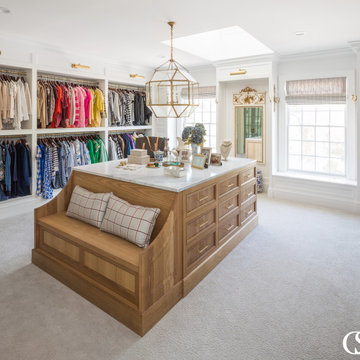
Adding a closet island gives more storage and surface area for folding and storing clothes. The wood grain of the island warms up the neutral space and provides a focal point for the room.
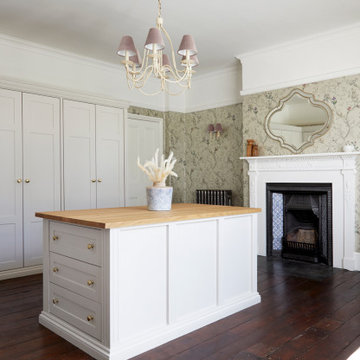
Large bespoke dressing room with original flooring and floral wallpaper.
Photo of a large traditional gender-neutral dressing room in West Midlands with shaker cabinets and beige cabinets.
Photo of a large traditional gender-neutral dressing room in West Midlands with shaker cabinets and beige cabinets.
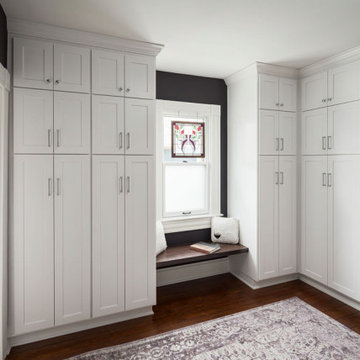
This is an example of a large traditional gender-neutral dressing room in Columbus with shaker cabinets, white cabinets, medium hardwood floors and brown floor.
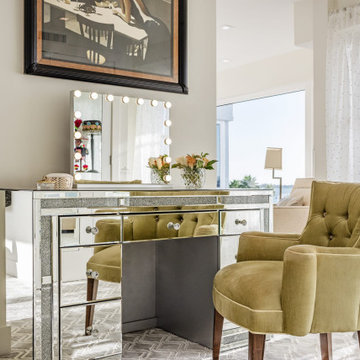
Photo of a large transitional women's dressing room in Other with carpet and coffered.
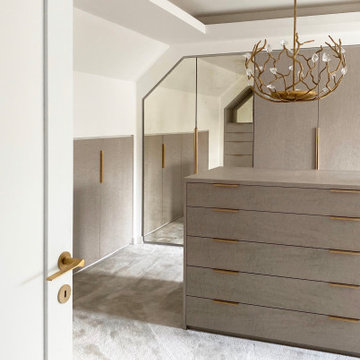
This elegant dressing room has been designed with a lady in mind... A lavish Birdseye Maple and antique mirror finishes are harmoniously accented by brushed brass ironmongery and a very special Blossom chandelier
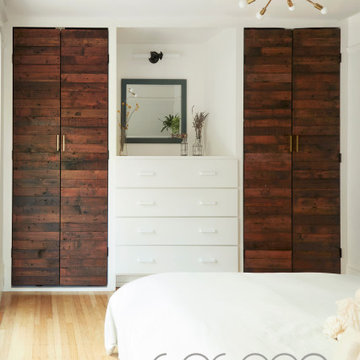
Long view of the built in closet and how nicely it works in the bedroom as a feature and to keep things orderly.
Photo of a large scandinavian gender-neutral dressing room in San Francisco with flat-panel cabinets, dark wood cabinets and light hardwood floors.
Photo of a large scandinavian gender-neutral dressing room in San Francisco with flat-panel cabinets, dark wood cabinets and light hardwood floors.
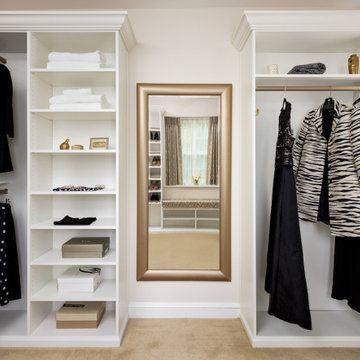
In the adjacent dressing room, we installed new cabinetry that can be easily reconfigured for a variety of clothing storage needs. New pinch pleat drapes add a touch of formality and sophistication to the room and the matching cushioned bench provides the perfect perch to put on shoes or just relax after a long evening of entertaining guests.
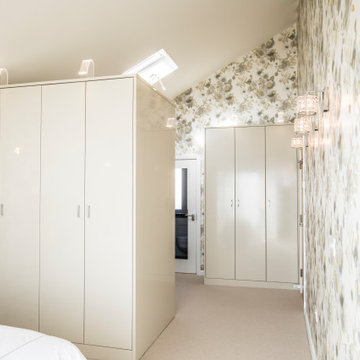
Dressing area in master bedroom. Bespoke high gloss spray paint finish wardrobes. Ample space for single and double hanging and open shelves. Cured acrylic swan neck lights highlight the contents when open. Bespoke shoe storage solution.Easy to access corner robe with curved hanging rails. Swarovski style crystal handles
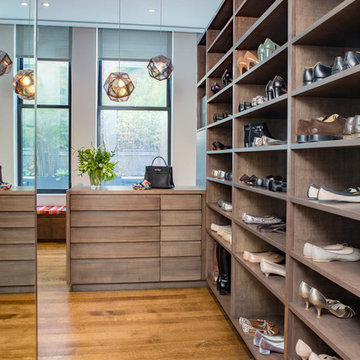
Adriana Solmson Interiors
Inspiration for a large contemporary gender-neutral dressing room in New York with flat-panel cabinets, medium wood cabinets, dark hardwood floors and brown floor.
Inspiration for a large contemporary gender-neutral dressing room in New York with flat-panel cabinets, medium wood cabinets, dark hardwood floors and brown floor.
Large Dressing Room Design Ideas
2
