Large Dressing Room Design Ideas
Refine by:
Budget
Sort by:Popular Today
61 - 80 of 3,853 photos
Item 1 of 3
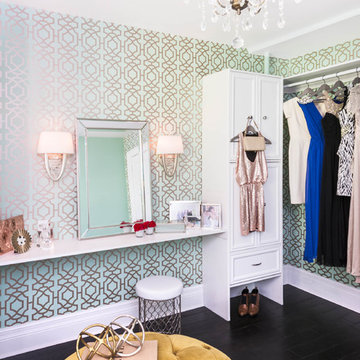
Photography: Stephani Buchman
Floral: Bluebird Event Design
This is an example of a large transitional women's dressing room in Toronto with white cabinets, dark hardwood floors and recessed-panel cabinets.
This is an example of a large transitional women's dressing room in Toronto with white cabinets, dark hardwood floors and recessed-panel cabinets.
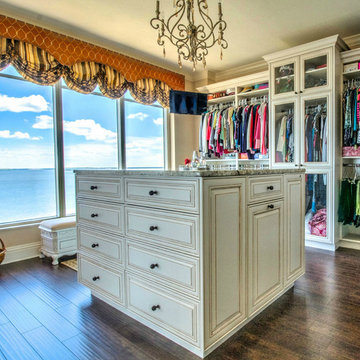
Tampa Penthouse "Hers" Closet
Photographer: Mina Brinkey Photography
Inspiration for a large transitional women's dressing room in Tampa with raised-panel cabinets, beige cabinets and dark hardwood floors.
Inspiration for a large transitional women's dressing room in Tampa with raised-panel cabinets, beige cabinets and dark hardwood floors.
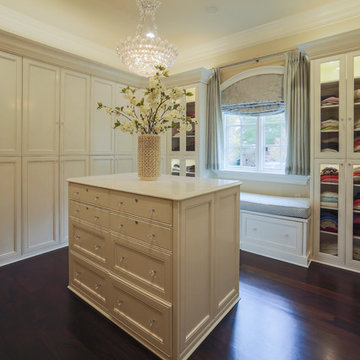
The ladies closet is clean and organized, with simple, white cabinets surround the room and each section was carefully detailed and spaced by the homeowner. Crystal hardware compliments the Schonbek crystal chandelier.
Designed by Melodie Durham of Durham Designs & Consulting, LLC. Photo by Livengood Photographs [www.livengoodphotographs.com/design].
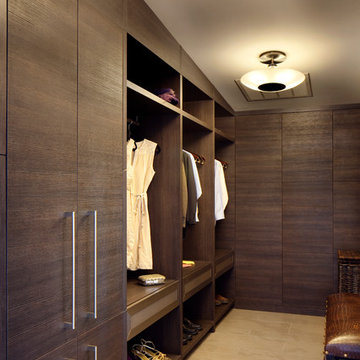
Photo of a large contemporary gender-neutral dressing room in Other with flat-panel cabinets, dark wood cabinets and travertine floors.
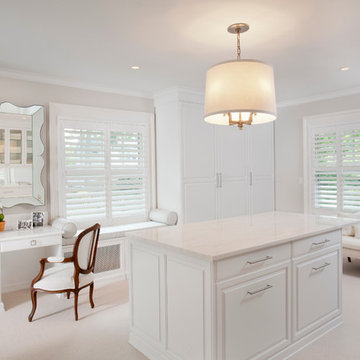
We built this stunning dressing room in maple wood with a crisp white painted finish. The space features a bench radiator cover, hutch, center island, enclosed shoe wall with numerous shelves and cubbies, abundant hanging storage, Revere Style doors and a vanity. The beautiful marble counter tops and other decorative items were supplied by the homeowner. The Island has deep velvet lined drawers, double jewelry drawers, large hampers and decorative corbels under the extended overhang. The hutch has clear glass shelves, framed glass door fronts and surface mounted LED lighting. The dressing room features brushed chrome tie racks, belt racks, scarf racks and valet rods.
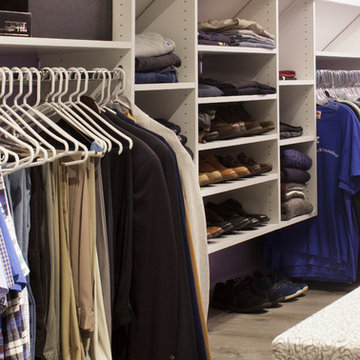
Originally, this was an open space with sharply sloped ceilings which drastically diminished usable space. Sloped ceilings and angled walls present a challenge, but innovative design solutions have the power to transform an awkward space into an organizational powerhouse.
Kara Lashuay
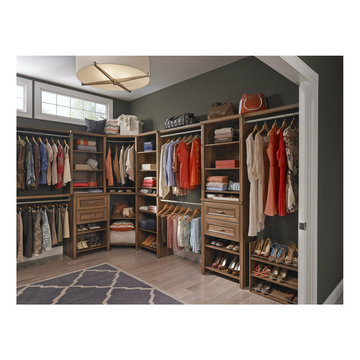
Design ideas for a large transitional gender-neutral dressing room in DC Metro with recessed-panel cabinets, medium wood cabinets, light hardwood floors and beige floor.
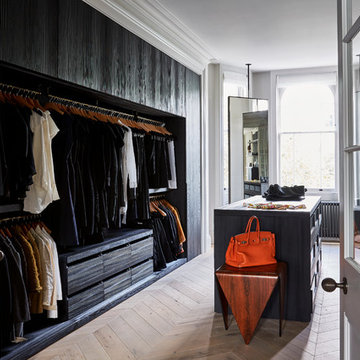
Large contemporary dressing room in London with light hardwood floors, open cabinets and beige floor.
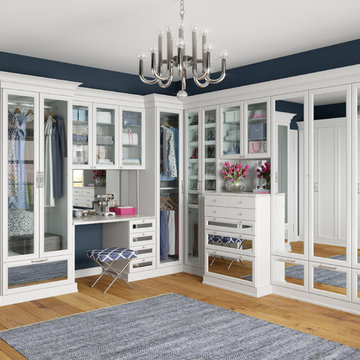
Large contemporary women's dressing room in Los Angeles with glass-front cabinets, white cabinets and light hardwood floors.
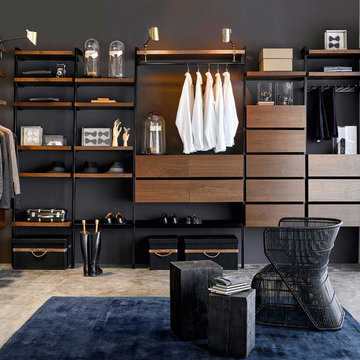
Photo of a large modern men's dressing room in Lille with dark wood cabinets and concrete floors.
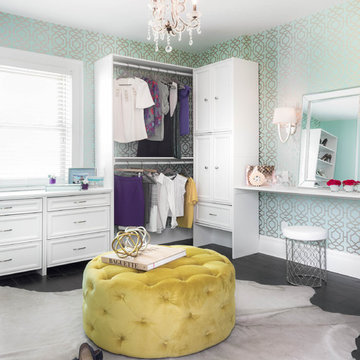
Photography: Stephani Buchman
Floral: Bluebird Event Design
Design ideas for a large transitional women's dressing room in Toronto with white cabinets, dark hardwood floors and recessed-panel cabinets.
Design ideas for a large transitional women's dressing room in Toronto with white cabinets, dark hardwood floors and recessed-panel cabinets.
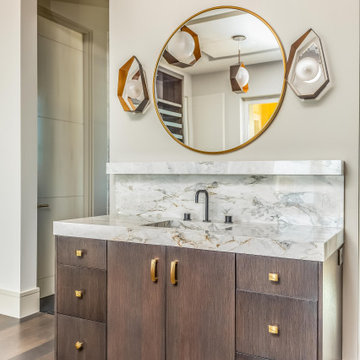
Custom design to house sink vanity in "his" closet based on the architectural plans. Custom cabinetry with quartzite countertop, decorative light fixtures and mirror.
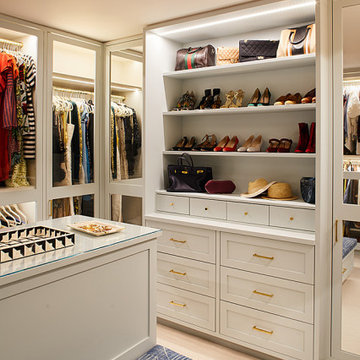
This Cobble Hill Brownstone for a family of five is a fun and captivating design, the perfect blend of the wife’s love of English country style and the husband’s preference for modern. The young power couple, her the co-founder of Maisonette and him an investor, have three children and a dog, requiring that all the surfaces, finishes and, materials used throughout the home are both beautiful and durable to make every room a carefree space the whole family can enjoy.
The primary design challenge for this project was creating both distinct places for the family to live their day to day lives and also a whole floor dedicated to formal entertainment. The clients entertain large dinners on a monthly basis as part of their profession. We solved this by adding an extension on the Garden and Parlor levels. This allowed the Garden level to function as the daily family operations center and the Parlor level to be party central. The kitchen on the garden level is large enough to dine in and accommodate a large catering crew.
On the parlor level, we created a large double parlor in the front of the house; this space is dedicated to cocktail hour and after-dinner drinks. The rear of the parlor is a spacious formal dining room that can seat up to 14 guests. The middle "library" space contains a bar and facilitates access to both the front and rear rooms; in this way, it can double as a staging area for the parties.
The remaining three floors are sleeping quarters for the family and frequent out of town guests. Designing a row house for private and public functions programmatically returns the building to a configuration in line with its original design.
This project was published in Architectural Digest.
Photography by Sam Frost
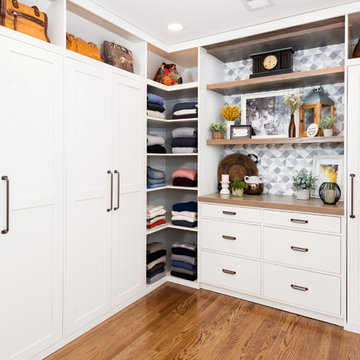
Large transitional gender-neutral dressing room in Other with shaker cabinets, white cabinets, medium hardwood floors and brown floor.
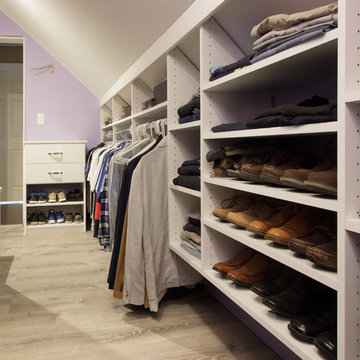
Kara Lashuay
Inspiration for a large transitional gender-neutral dressing room in New York with flat-panel cabinets, white cabinets, laminate floors and beige floor.
Inspiration for a large transitional gender-neutral dressing room in New York with flat-panel cabinets, white cabinets, laminate floors and beige floor.
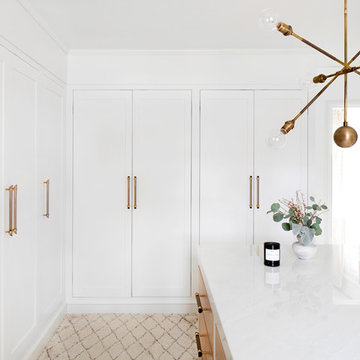
Inspiration for a large contemporary gender-neutral dressing room in Baltimore with light wood cabinets, carpet and beige floor.
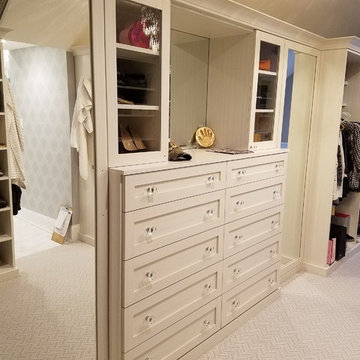
This is an example of a large transitional gender-neutral dressing room in New York with shaker cabinets, white cabinets, carpet and beige floor.
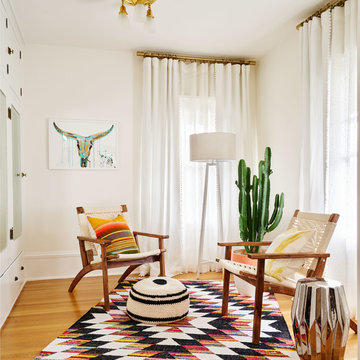
Photography by Blackstone Studios
Decorated by Lord Design
Restoration by Arciform
The dressing room continues. You can never have enough storage or places to sit.
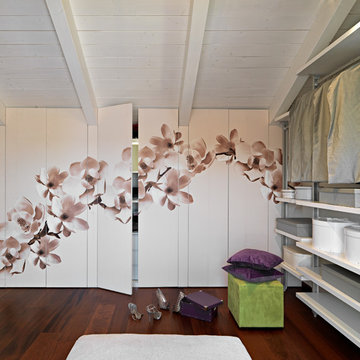
ph. by © adriano pecchio
Progetto Davide Varetto architetto
This is an example of a large modern women's dressing room in Turin with flat-panel cabinets, white cabinets, dark hardwood floors and brown floor.
This is an example of a large modern women's dressing room in Turin with flat-panel cabinets, white cabinets, dark hardwood floors and brown floor.
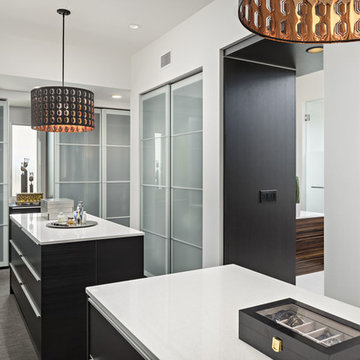
Jason Roehner-photographer
Inspiration for a large contemporary gender-neutral dressing room in Phoenix with glass-front cabinets, grey cabinets, carpet and grey floor.
Inspiration for a large contemporary gender-neutral dressing room in Phoenix with glass-front cabinets, grey cabinets, carpet and grey floor.
Large Dressing Room Design Ideas
4