Large Eat-in Kitchen Design Ideas
Refine by:
Budget
Sort by:Popular Today
141 - 160 of 227,366 photos
Item 1 of 3
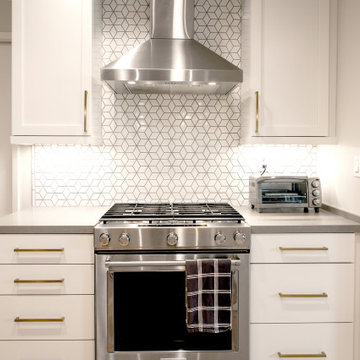
Like what you see? Call us today for your home renovation consultation! (909) 605-8800. We hope you are as excited to see this reveal as we all were. What an amazing transformation! This beautiful Claremont, CA home built in 1955 got a wonderful Mid-Century Modern update to the kitchen. The fireplace adjacent to the kitchen was the inspiration for this space. Pure white brick matched with a natural “Dune” stained maple mantle. Opposite the fireplace is a display will donned with matching maple shadowbox shelving. The pure white cabinets are topped with a Cabrini Grey quartz from Arizona Tile, mimicking a combination of concrete and limestone, with a square edge profile. To accent both the countertop and the cabinets we went with brushed gold and bronze fixtures. A Kohler “White Haven” apron front sink is finished with a Delta “Trinsic” faucet in champagne bronze, with matching push button garbage disposal, soap dispenser and aerator. One of the largest changes to the space was the relocating of the plumbing fixtures, and appliances. Giving the stove its own wall, a 30” KitchenAid unit with a stainless steel hood, backed with a stunning mid-century modern rhomboid patterned mosaic backsplash going up to the ceiling. The fridge stayed in the same location, but with all new cabinetry, including an over-sized 24” deep cabinet above it, and a KitchenAid microwave drawer built into the bottom cabinets. Another drastic change was the raising of the ceiling, pulling the height up from 8 foot to 9 foot, accented with crown moldings to match the cabinetry. Next to the kitchen we included a built in accent desk, a built in nook for seating with custom leather created by a local upholsterer, and a built in hutch. Adding another window brought in even more light to a bright and now cheerful space. Rather than replace the flooring, a simple refinish of the wood planks was all the space needed blending the style of the kitchen into the look and feel of the rest of the home.
Project Description:
// Type: Kitchen Remodel
// Location: Claremont, CA
// Style: Mid-Century Modern
// Year Completed: 2019
// Designer: Jay Adams
// Project Features: Relocation of the appliances and plumbing, Backsplash behind stove and refrigerator walls, in a rhomboid mosaic pattern, Microwave drawer built into the lower cabinets. And a raised ceiling opening up the space.
//View more projects here http://www.yourclassickitchens.com/
//Video Production By Classic Kitchens etc. and Twila Knight Photo
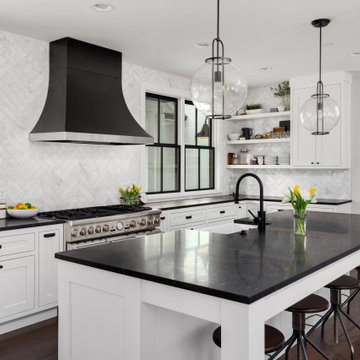
Large contemporary u-shaped eat-in kitchen in San Francisco with shaker cabinets, white cabinets, quartz benchtops, white splashback, marble splashback, black appliances, laminate floors, with island, brown floor and black benchtop.
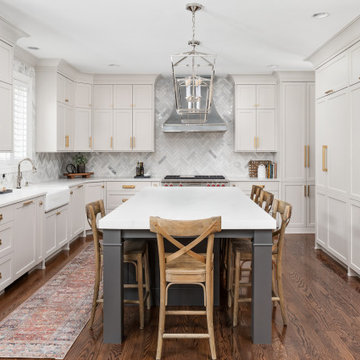
This is an example of a large transitional u-shaped eat-in kitchen in Chicago with a farmhouse sink, shaker cabinets, white cabinets, quartzite benchtops, grey splashback, marble splashback, stainless steel appliances, dark hardwood floors, with island, brown floor and white benchtop.
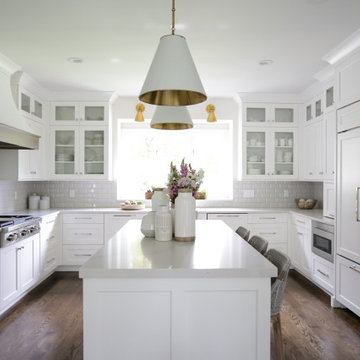
Our busy young homeowners were looking to move back to Indianapolis and considered building new, but they fell in love with the great bones of this Coppergate home. The home reflected different times and different lifestyles and had become poorly suited to contemporary living. We worked with Stacy Thompson of Compass Design for the design and finishing touches on this renovation. The makeover included improving the awkwardness of the front entrance into the dining room, lightening up the staircase with new spindles, treads and a brighter color scheme in the hall. New carpet and hardwoods throughout brought an enhanced consistency through the first floor. We were able to take two separate rooms and create one large sunroom with walls of windows and beautiful natural light to abound, with a custom designed fireplace. The downstairs powder received a much-needed makeover incorporating elegant transitional plumbing and lighting fixtures. In addition, we did a complete top-to-bottom makeover of the kitchen, including custom cabinetry, new appliances and plumbing and lighting fixtures. Soft gray tile and modern quartz countertops bring a clean, bright space for this family to enjoy. This delightful home, with its clean spaces and durable surfaces is a textbook example of how to take a solid but dull abode and turn it into a dream home for a young family.
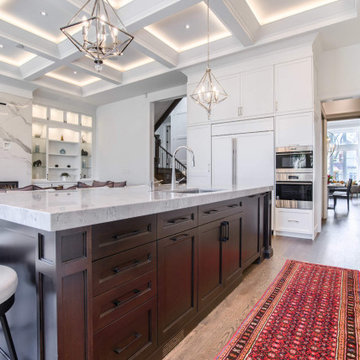
Photo of a large transitional u-shaped eat-in kitchen in Toronto with an undermount sink, recessed-panel cabinets, dark wood cabinets, marble benchtops, white splashback, stone slab splashback, white appliances, medium hardwood floors, with island, brown floor and white benchtop.
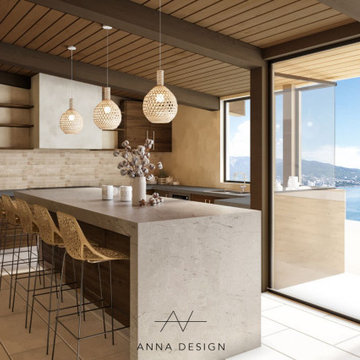
House in Balinese Style, complete remodel
This is an example of a large beach style l-shaped eat-in kitchen in Orange County with an undermount sink, flat-panel cabinets, medium wood cabinets, soapstone benchtops, beige splashback, cement tile splashback, stainless steel appliances, ceramic floors, with island, beige floor and grey benchtop.
This is an example of a large beach style l-shaped eat-in kitchen in Orange County with an undermount sink, flat-panel cabinets, medium wood cabinets, soapstone benchtops, beige splashback, cement tile splashback, stainless steel appliances, ceramic floors, with island, beige floor and grey benchtop.
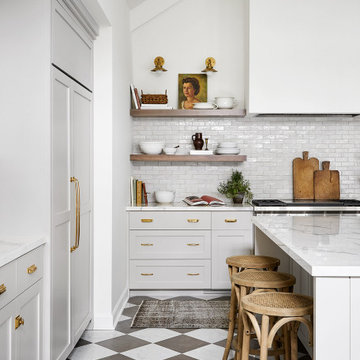
Inspiration for a large country u-shaped eat-in kitchen in Chicago with a farmhouse sink, shaker cabinets, grey cabinets, white splashback, terra-cotta splashback, stainless steel appliances, marble floors, with island, multi-coloured floor and white benchtop.
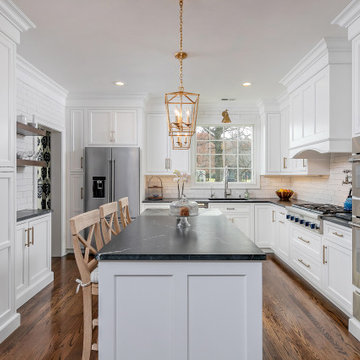
The client originally had a partial wall that separated the Main Kitchen from the Eating Area. The wall was removed to unify both areas, creating an open space ideal for entertaining. A pass-thru wall was also eliminated to make room for a stately wood paneled hood and additional wall cabinet storage. Pipes in a soffit could not entirely be removed, so the crown moulding assembly was designed to hide the pipes and seamlessly bring the cabinets with crown to the ceiling. A pantry closet was turned in to a Beverage Center Niche with retractable counter wall cabinet doors that can be left open for easy access to glassware and mugs. Contrasting floating wood stained shelving was added to one wall for visual interest.
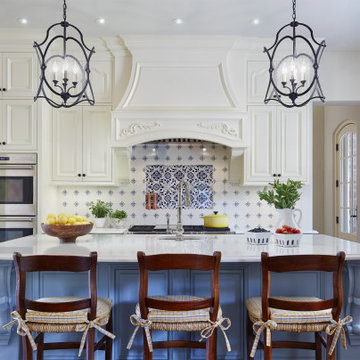
Martha O'Hara Interiors, Interior Design & Photo Styling | John Kraemer & Sons, Builder | Charlie & Co. Design, Architectural Designer | Corey Gaffer, Photography
Please Note: All “related,” “similar,” and “sponsored” products tagged or listed by Houzz are not actual products pictured. They have not been approved by Martha O’Hara Interiors nor any of the professionals credited. For information about our work, please contact design@oharainteriors.com.
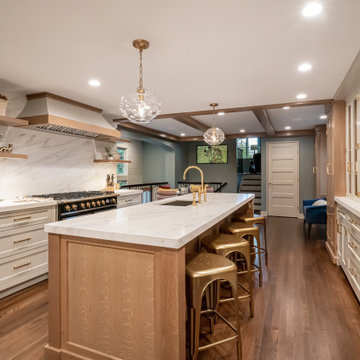
Photo of a large transitional galley eat-in kitchen in New York with an undermount sink, white cabinets, marble benchtops, white splashback, marble splashback, medium hardwood floors, with island, brown floor, white benchtop, shaker cabinets and panelled appliances.
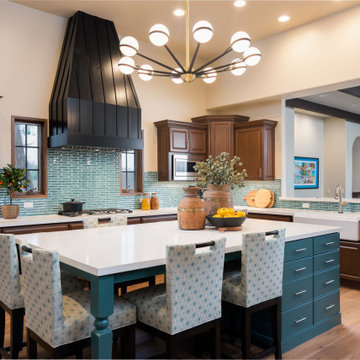
Design ideas for a large midcentury u-shaped eat-in kitchen in Phoenix with a farmhouse sink, raised-panel cabinets, brown cabinets, quartz benchtops, blue splashback, porcelain splashback, stainless steel appliances, medium hardwood floors, with island, brown floor and white benchtop.
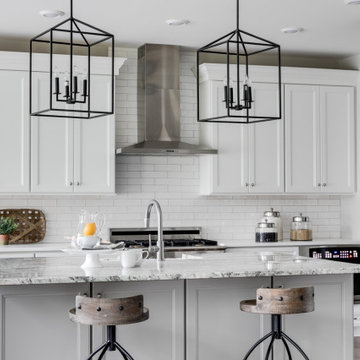
Modern farmhouse renovation with first-floor master, open floor plan and the ease and carefree maintenance of NEW! First floor features office or living room, dining room off the lovely front foyer. Open kitchen and family room with HUGE island, stone counter tops, stainless appliances. Lovely Master suite with over sized windows. Stunning large master bathroom. Upstairs find a second family /play room and 4 bedrooms and 2 full baths. PLUS a finished 3rd floor with a 6th bedroom or office and half bath. 2 Car Garage.
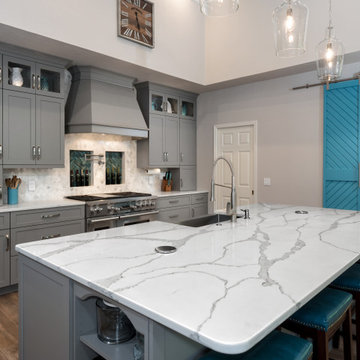
This transitional style kitchen design in Gainesville has an eye catching color scheme in cool shades of gray with vibrant accents of blue throughout the space. The gray perimeter kitchen cabinets coordinate perfectly with a matching custom hood, and glass front upper cabinets are ideal for displaying decorative items. The island cabinetry is a lighter shade of gray and includes open shelves at both ends. The design is complemented by an engineered quartz countertop and light gray tile backsplash. Throughout the space, vibrant pops of blue accent the kitchen design, from small accessories to the blue chevron patterned glass tile featured above the range. The island barstools and a banquette seating area also feature the signature blue tones, as well as the stunning blue sliding barn door. The design is finished with glass pendant lights, a Sub Zero refrigerator and Wolf oven and range, and a wood look tile floor.
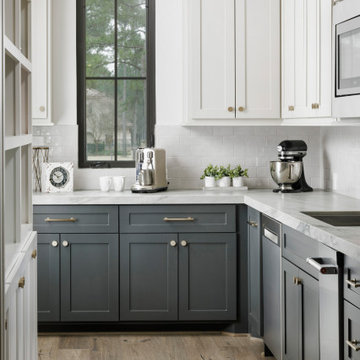
Large transitional l-shaped eat-in kitchen in Houston with grey cabinets, white splashback, stainless steel appliances, laminate floors, with island, grey floor and white benchtop.
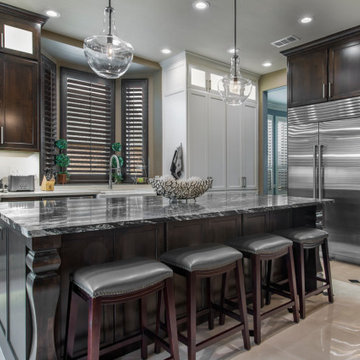
The first and most obvious change in the beautifully finished kitchen is the stunning new island. Removing the L-shaped bar around the perimeter of the kitchen along with the very small original island allowed ample space for this luxe showstopper. The new island provides plenty of workspace on it’s sleek, 4 ft x 9 ft Titanium Granite countertop, which also doubles as a seating area. Our clients are now able to host guests while preparing their meals without feeling removed from the conversation.
This monster-sized beauty also houses additional hidden storage cabinets with adjustable shelving just behind the barstools and convenient storage drawers on the other side. You’ll also notice the elegant furniture-style Baroque posts that were installed on each end, creating a very custom, high-end look.
Final photos by www.impressia.net
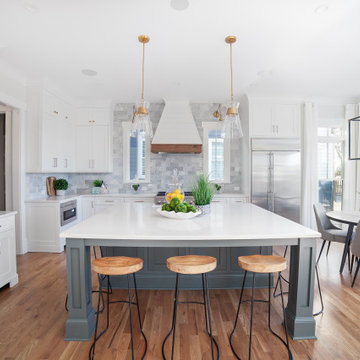
Design ideas for a large transitional l-shaped eat-in kitchen in Charlotte with shaker cabinets, white cabinets, concrete benchtops, grey splashback, stainless steel appliances, medium hardwood floors, with island, brown floor and white benchtop.
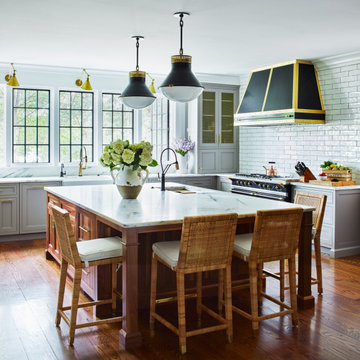
A stunning kitchen installation in a rambling country farm house – the room had tired builder-grade cabinets, and was so in need of an update. An adventurous client, a talented interior designer and a kitchen designer pulled together this exciting fresh space.
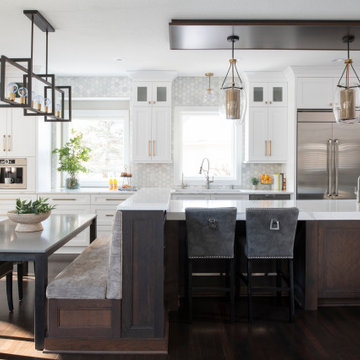
Our kitchen and bath designer, Claire, worked with the clients to design an amazing new kitchen (dubbed Not Your Average Island). The clients’ biggest headache was that the kitchen didn’t function for their family. They were limited with their current seating arrangement, their countertops were filled with appliances, proper storage solutions were lacking and the space was just not working well for them. With the banquette for the children to comfortably do their afternoon homework, additional island seating and enhanced function throughout, our designer Claire completely transformed this space. Her expertise created a one-of-a-kind (definitely not your average) island that was designed specifically for this wonderful family and allowed her to find a home for every piece and part (and more!) the homeowners use every day and the clients love their new kitchen!
Photography: Scott Amundson Photography
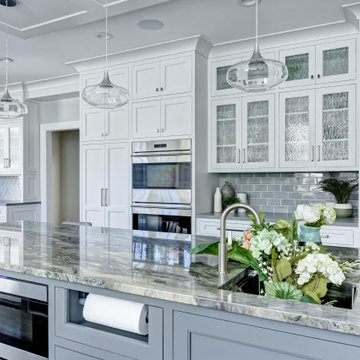
Large traditional u-shaped eat-in kitchen in New York with a double-bowl sink, flat-panel cabinets, white cabinets, quartzite benchtops, green splashback, ceramic splashback, stainless steel appliances, porcelain floors, with island, grey floor and grey benchtop.
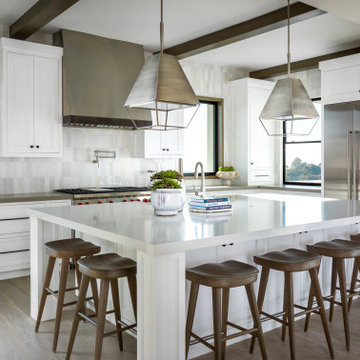
Inspiration for a large transitional u-shaped eat-in kitchen in Los Angeles with a farmhouse sink, recessed-panel cabinets, white cabinets, quartzite benchtops, white splashback, ceramic splashback, stainless steel appliances, light hardwood floors, with island, grey floor and white benchtop.
Large Eat-in Kitchen Design Ideas
8