Large Eat-in Kitchen Design Ideas
Refine by:
Budget
Sort by:Popular Today
121 - 140 of 227,366 photos
Item 1 of 3

This family created a great, lakeside get-away for relaxing weekends in the northwoods. This new build maximizes their space and functionality for everyone! Contemporary takes on more traditional styles make this retreat a one of a kind.

A panel ready door is integrated into the cabinet system to conceal a door that hides the laundry room and storage.
Design ideas for a large modern l-shaped eat-in kitchen in Los Angeles with an undermount sink, flat-panel cabinets, medium wood cabinets, quartz benchtops, white splashback, porcelain floors, with island, grey floor and white benchtop.
Design ideas for a large modern l-shaped eat-in kitchen in Los Angeles with an undermount sink, flat-panel cabinets, medium wood cabinets, quartz benchtops, white splashback, porcelain floors, with island, grey floor and white benchtop.

A vibrant blue island is the centerpiece of this white kitchen. The backsplash picks up on the color with a blue subway tile and dramatic quartz countertops. Beautiful matte brass lanterns from Serena & Lily accent the island. The appliances are all Thermador.

"We would LOVE a FUNCTIONAL Blue and White kitchen please!" stated the clients who longed for a kitchen that the whole family can cook in. Kristin, our Senior Designer was only too happy to oblige. Using an inset cabinetry selected by the client, Kristin worked her magic. She created an expansive Blue island complete with a prep sink so "no more waiting in line to use the sink!" In addition, the cooktop was relocated from the island to provide additional prep and entertaining space. Plus, an intimate seating area was created. Of course, a beautiful shade of blue was selected for the island. On the perimeter of the kitchen, the refrigeration was separated to provide easy, quick access to the abundance of fresh vegetables needed for each meal, and were paneled to be pleasing to the eye. A speed oven and a convection oven are perfect for the wonderful baked breads, cakes, cookies and casseroles created by this family. A wine area took the place of a desk creating a drink station while entertaining. A beautiful quartzite with rich blue veins was painstakingly selected to tie in the entire space and a textured subway tile completed the look. Rhapsody in Blue= Family Harmony!
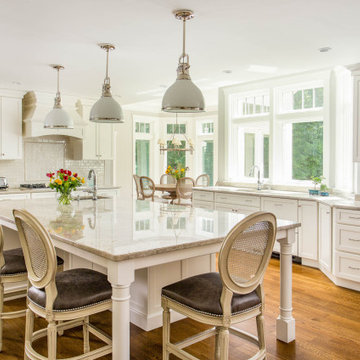
The kitchen was renovated to create a brighter and more functional space for entertaining. An earth-based, neutral color palette in combination with a wall of windows overlooking the backyard creates a serene feeling. The focal point of the kitchen is an expansive center island topped with an unusually large, single slab of Victoria Falls quartzite that features a continuous wave of grain throughout the stone. Off of the kitchen, the three season room was converted to an insulated, four season breakfast room. Tall windows with transoms above and paneling below accentuate the feeling of being in a sunroom.
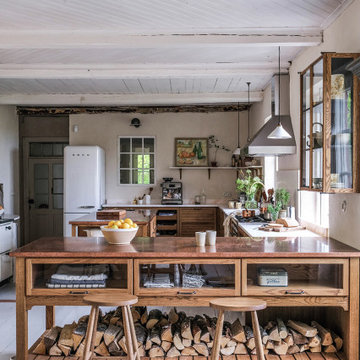
Inspiration for a large country u-shaped eat-in kitchen in Other with a double-bowl sink, medium wood cabinets, marble benchtops, pink splashback, marble splashback, stainless steel appliances, painted wood floors, multiple islands, white floor, pink benchtop and wood.
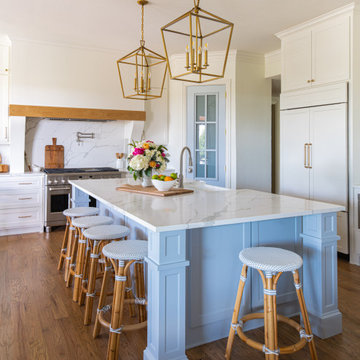
White transitional kitchen with large vent hood with white oak accent, blue island, blue pantry door, brass lighting, brass hardware, cast iron apron front sink.
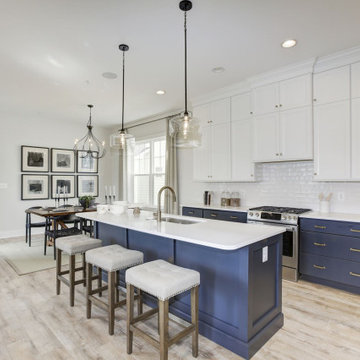
Inspiration for a large transitional l-shaped eat-in kitchen in DC Metro with an undermount sink, blue cabinets, white splashback, ceramic splashback, stainless steel appliances, with island, white benchtop, shaker cabinets, quartz benchtops, laminate floors and grey floor.
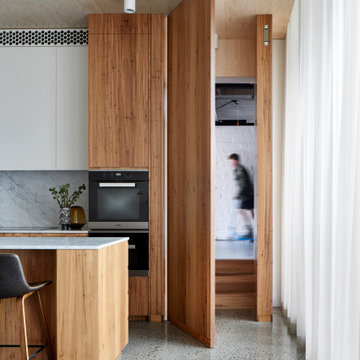
Design ideas for a large contemporary l-shaped eat-in kitchen in Melbourne with a double-bowl sink, flat-panel cabinets, medium wood cabinets, marble benchtops, white splashback, marble splashback, stainless steel appliances, terrazzo floors, with island, grey floor and white benchtop.
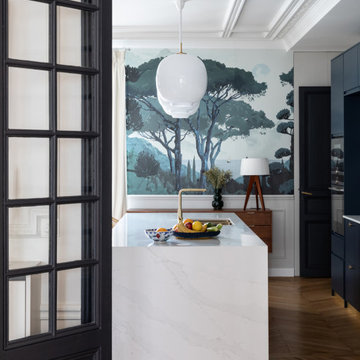
Design ideas for a large contemporary galley eat-in kitchen in Paris with an undermount sink, flat-panel cabinets, blue cabinets, quartzite benchtops, white splashback, engineered quartz splashback, panelled appliances, light hardwood floors, with island and white benchtop.
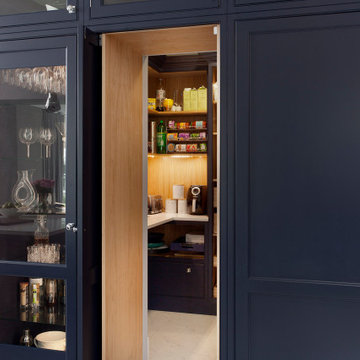
Classical kitchen with Navy hand painted finish with Silestone quartz work surfaces & mirror splash back.
This is an example of a large traditional u-shaped eat-in kitchen in Dublin with a farmhouse sink, beaded inset cabinets, blue cabinets, quartzite benchtops, metallic splashback, mirror splashback, stainless steel appliances, ceramic floors, with island, white floor and white benchtop.
This is an example of a large traditional u-shaped eat-in kitchen in Dublin with a farmhouse sink, beaded inset cabinets, blue cabinets, quartzite benchtops, metallic splashback, mirror splashback, stainless steel appliances, ceramic floors, with island, white floor and white benchtop.
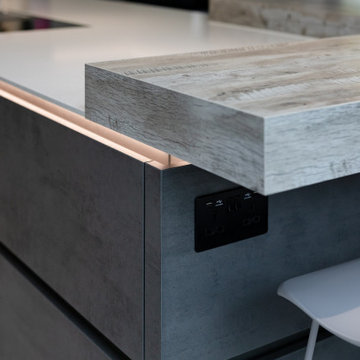
Beautiful open plan space with a big island and drinks area for the whole family to enjoy !
Large contemporary single-wall eat-in kitchen in Hampshire with a single-bowl sink, flat-panel cabinets, white cabinets, quartzite benchtops, multi-coloured splashback, mirror splashback, black appliances, ceramic floors, with island, grey floor and white benchtop.
Large contemporary single-wall eat-in kitchen in Hampshire with a single-bowl sink, flat-panel cabinets, white cabinets, quartzite benchtops, multi-coloured splashback, mirror splashback, black appliances, ceramic floors, with island, grey floor and white benchtop.
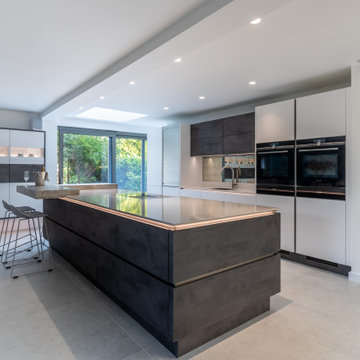
Beautiful open plan space with a big island and drinks area for the whole family to enjoy !
Design ideas for a large contemporary single-wall eat-in kitchen in Hampshire with a single-bowl sink, flat-panel cabinets, white cabinets, quartzite benchtops, multi-coloured splashback, mirror splashback, black appliances, ceramic floors, with island, grey floor and white benchtop.
Design ideas for a large contemporary single-wall eat-in kitchen in Hampshire with a single-bowl sink, flat-panel cabinets, white cabinets, quartzite benchtops, multi-coloured splashback, mirror splashback, black appliances, ceramic floors, with island, grey floor and white benchtop.
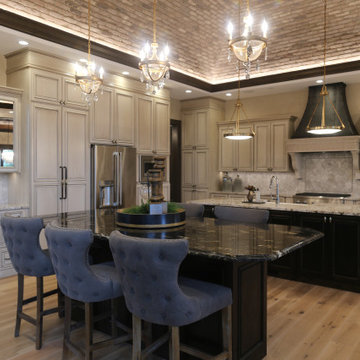
Large u-shaped eat-in kitchen in Other with a farmhouse sink, beaded inset cabinets, beige cabinets, granite benchtops, beige splashback, porcelain splashback, stainless steel appliances, medium hardwood floors, multiple islands, brown floor, multi-coloured benchtop and vaulted.
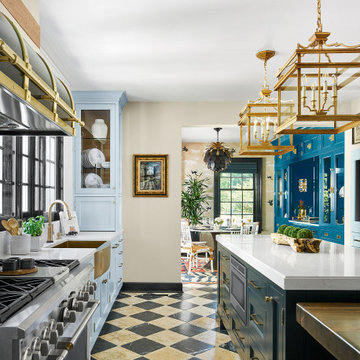
We are firm believers in form follows function, especially in kitchens. When styling a kitchen try to avoid too much clutter on the surface, so carefully consider jars, canisters and items that tie in other uses. In enclosed kitchen spaces, when you want visual impact, but want to keep things light and airy, consider clear stools and pendant lighting. Every room can benefit from a touch of greenery, so natural herbs are a great way to add some life in a very practical way.
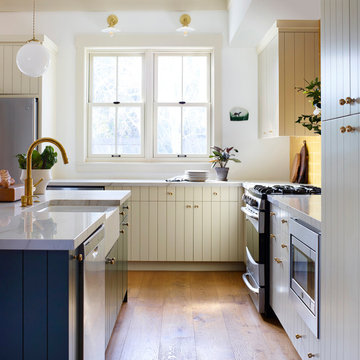
Photography by Brad Knipstein
Photo of a large country l-shaped eat-in kitchen in San Francisco with a farmhouse sink, flat-panel cabinets, beige cabinets, quartzite benchtops, yellow splashback, terra-cotta splashback, stainless steel appliances, medium hardwood floors, with island and white benchtop.
Photo of a large country l-shaped eat-in kitchen in San Francisco with a farmhouse sink, flat-panel cabinets, beige cabinets, quartzite benchtops, yellow splashback, terra-cotta splashback, stainless steel appliances, medium hardwood floors, with island and white benchtop.
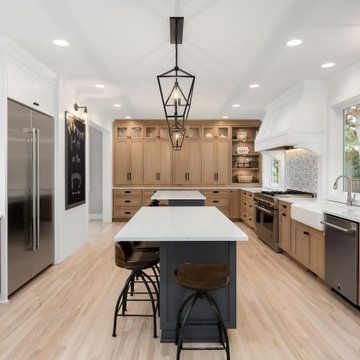
Inspiration for a large country l-shaped eat-in kitchen in Portland with a farmhouse sink, shaker cabinets, light wood cabinets, quartz benchtops, white splashback, cement tile splashback, stainless steel appliances, light hardwood floors, multiple islands and white benchtop.
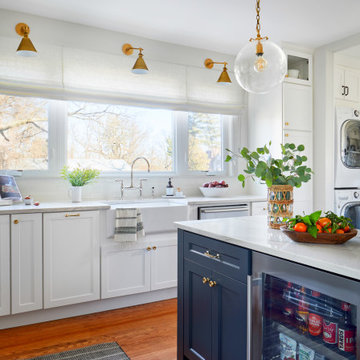
This kitchen, laundry room, and bathroom in Elkins Park, PA was completely renovated and re-envisioned to create a fresh and inviting space with refined farmhouse details and maximum functionality that speaks not only to the client's taste but to and the architecture and feel of the entire home.
The design includes functional cabinetry with a focus on organization. We enlarged the window above the farmhouse sink to allow as much natural light as possible and created a striking focal point with a custom vent hood and handpainted terra cotta tile. High-end materials were used throughout including quartzite countertops, beautiful tile, brass lighting, and classic European plumbing fixtures.
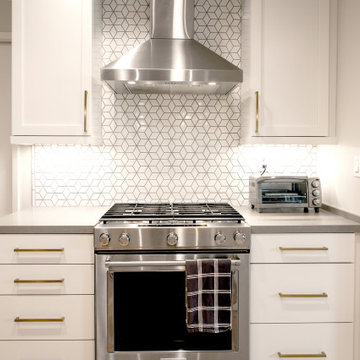
Like what you see? Call us today for your home renovation consultation! (909) 605-8800. We hope you are as excited to see this reveal as we all were. What an amazing transformation! This beautiful Claremont, CA home built in 1955 got a wonderful Mid-Century Modern update to the kitchen. The fireplace adjacent to the kitchen was the inspiration for this space. Pure white brick matched with a natural “Dune” stained maple mantle. Opposite the fireplace is a display will donned with matching maple shadowbox shelving. The pure white cabinets are topped with a Cabrini Grey quartz from Arizona Tile, mimicking a combination of concrete and limestone, with a square edge profile. To accent both the countertop and the cabinets we went with brushed gold and bronze fixtures. A Kohler “White Haven” apron front sink is finished with a Delta “Trinsic” faucet in champagne bronze, with matching push button garbage disposal, soap dispenser and aerator. One of the largest changes to the space was the relocating of the plumbing fixtures, and appliances. Giving the stove its own wall, a 30” KitchenAid unit with a stainless steel hood, backed with a stunning mid-century modern rhomboid patterned mosaic backsplash going up to the ceiling. The fridge stayed in the same location, but with all new cabinetry, including an over-sized 24” deep cabinet above it, and a KitchenAid microwave drawer built into the bottom cabinets. Another drastic change was the raising of the ceiling, pulling the height up from 8 foot to 9 foot, accented with crown moldings to match the cabinetry. Next to the kitchen we included a built in accent desk, a built in nook for seating with custom leather created by a local upholsterer, and a built in hutch. Adding another window brought in even more light to a bright and now cheerful space. Rather than replace the flooring, a simple refinish of the wood planks was all the space needed blending the style of the kitchen into the look and feel of the rest of the home.
Project Description:
// Type: Kitchen Remodel
// Location: Claremont, CA
// Style: Mid-Century Modern
// Year Completed: 2019
// Designer: Jay Adams
// Project Features: Relocation of the appliances and plumbing, Backsplash behind stove and refrigerator walls, in a rhomboid mosaic pattern, Microwave drawer built into the lower cabinets. And a raised ceiling opening up the space.
//View more projects here http://www.yourclassickitchens.com/
//Video Production By Classic Kitchens etc. and Twila Knight Photo
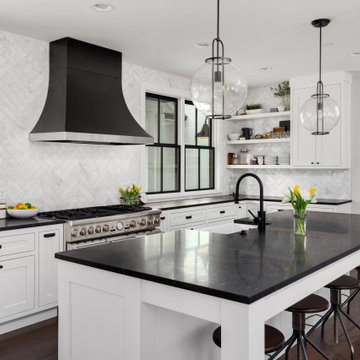
Large contemporary u-shaped eat-in kitchen in San Francisco with shaker cabinets, white cabinets, quartz benchtops, white splashback, marble splashback, black appliances, laminate floors, with island, brown floor and black benchtop.
Large Eat-in Kitchen Design Ideas
7