All Ceiling Designs Large Entryway Design Ideas
Refine by:
Budget
Sort by:Popular Today
121 - 140 of 1,716 photos
Item 1 of 3

www.lowellcustomhomes.com - Lake Geneva, WI,
Photo of a large traditional foyer in Milwaukee with white walls, medium hardwood floors, a single front door, a medium wood front door, coffered and decorative wall panelling.
Photo of a large traditional foyer in Milwaukee with white walls, medium hardwood floors, a single front door, a medium wood front door, coffered and decorative wall panelling.
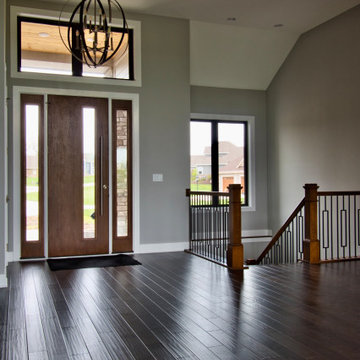
The Entryway's eight foot tall door, sidelights, and transom allow plenty of natural light to filter in. An open railing staircase to the finished Lower Level is adjacent to the entry.

https://www.lowellcustomhomes.com
Photo by www.aimeemazzenga.com
Interior Design by www.northshorenest.com
Relaxed luxury on the shore of beautiful Geneva Lake in Wisconsin.

A two-story entry is flanked by the stair case to the second level and the back of the home's fireplace.
Large traditional foyer in Indianapolis with beige walls, carpet, beige floor, vaulted and panelled walls.
Large traditional foyer in Indianapolis with beige walls, carpet, beige floor, vaulted and panelled walls.
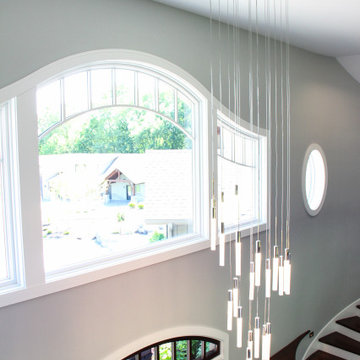
Two story entrance features mahogany entry door, winding staircase and open catwalk. Opens to beautiful two-story living room. Modern Forms Magic Pendant and Chandelier. Walnut rail, stair treads and newel posts. Plain iron balusters.
General contracting by Martin Bros. Contracting, Inc.; Architecture by Helman Sechrist Architecture; Professional photography by Marie Kinney. Images are the property of Martin Bros. Contracting, Inc. and may not be used without written permission.
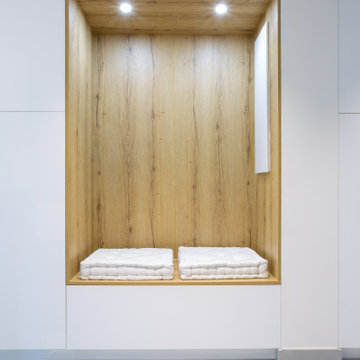
Angle de vue permettant d'apercevoir la partie entrée de la composition avec son magnifique banc intégré
This is an example of a large contemporary foyer in Lyon with white walls, ceramic floors, a single front door, a white front door, grey floor and coffered.
This is an example of a large contemporary foyer in Lyon with white walls, ceramic floors, a single front door, a white front door, grey floor and coffered.

Light and Airy! Fresh and Modern Architecture by Arch Studio, Inc. 2021
This is an example of a large transitional foyer in San Francisco with white walls, medium hardwood floors, a single front door, a medium wood front door, grey floor and coffered.
This is an example of a large transitional foyer in San Francisco with white walls, medium hardwood floors, a single front door, a medium wood front door, grey floor and coffered.
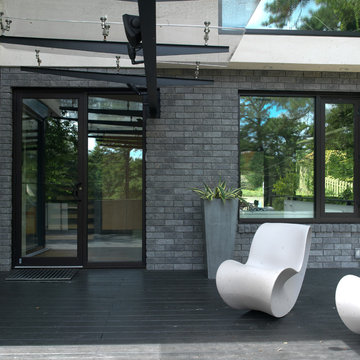
Design ideas for a large contemporary entryway in San Francisco with a glass front door, grey walls, dark hardwood floors, a single front door, black floor, vaulted and brick walls.
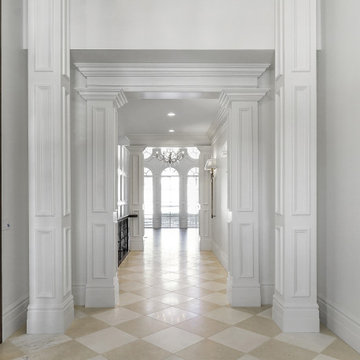
Inspiration for a large foyer in Salt Lake City with white walls, marble floors, a double front door, a dark wood front door, white floor and vaulted.
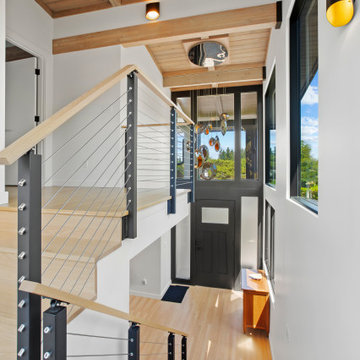
A light and bright foyer with a cable railing at the stairs.
This is an example of a large midcentury foyer in Seattle with white walls, light hardwood floors, a single front door, a black front door and wood.
This is an example of a large midcentury foyer in Seattle with white walls, light hardwood floors, a single front door, a black front door and wood.
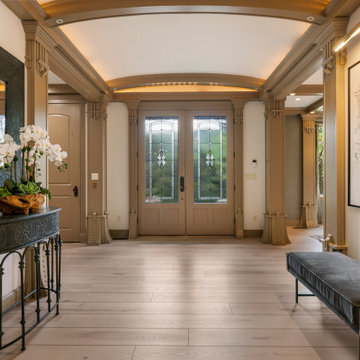
Clean and bright for a space where you can clear your mind and relax. Unique knots bring life and intrigue to this tranquil maple design. With the Modin Collection, we have raised the bar on luxury vinyl plank. The result is a new standard in resilient flooring. Modin offers true embossed in register texture, a low sheen level, a rigid SPC core, an industry-leading wear layer, and so much more.
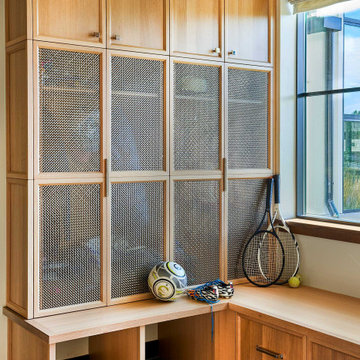
Photo of a large country mudroom in Denver with white walls, black floor and coffered.
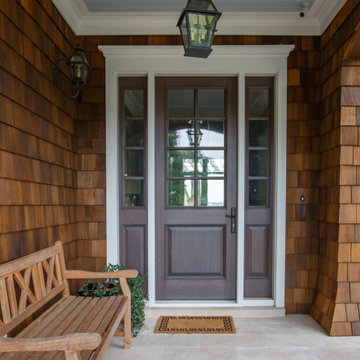
A custom gel stained front door with haint blue ceiling and limestone tiled floor makes an entrance complete
Inspiration for a large traditional front door in Jacksonville with limestone floors, a single front door, a medium wood front door and timber.
Inspiration for a large traditional front door in Jacksonville with limestone floors, a single front door, a medium wood front door and timber.
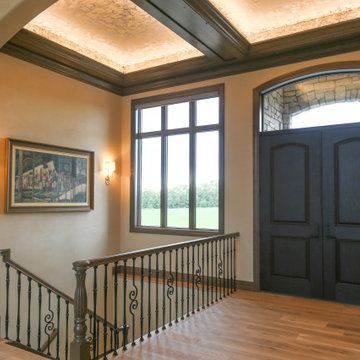
Large front door in Other with beige walls, medium hardwood floors, a double front door, a dark wood front door, brown floor and recessed.

This double-height entry room shows a grand white staircase leading upstairs to the private bedrooms, and downstairs to the entertainment areas. Warm wood, white wainscoting and traditional windows introduce lightness and freshness to the space.

Type : Appartement
Lieu : Paris 16e arrondissement
Superficie : 87 m²
Description : Rénovation complète d'un appartement bourgeois, création d'ambiance, élaboration des plans 2D, maquette 3D, suivi des travaux.
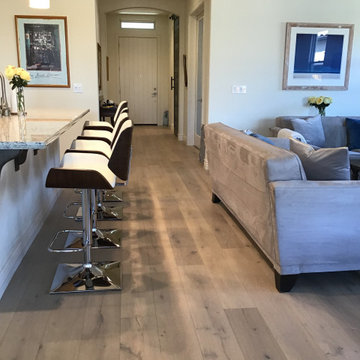
Balboa Oak Hardwood– The Alta Vista Hardwood Flooring is a return to vintage European Design. These beautiful classic and refined floors are crafted out of French White Oak, a premier hardwood species that has been used for everything from flooring to shipbuilding over the centuries due to its stability.

The two story foyer welcomes guests and shows off the volume of space in this well appointed foyer. The 48" foyer light showcases the arched transom window, with the combination of stained and painted staircase parts... this is nothing less than a perfect introduction to the rest of the home.
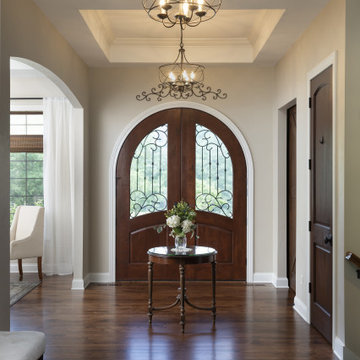
Grand foyer as you open the arched double leaded doors with two tray ceilings and Quorum chandeliars. The flooring is a random plank hickory floor stained a warm walnut colorthat opens up to the arched doorway of the formal dining room. Breath taking as you look to the back of the house onto the pool area.

Custom Commercial bar entry. Commercial frontage. Luxury commercial woodwork, wood and glass doors.
Inspiration for a large traditional front door in New York with brown walls, dark hardwood floors, a double front door, a brown front door, brown floor, coffered and wood walls.
Inspiration for a large traditional front door in New York with brown walls, dark hardwood floors, a double front door, a brown front door, brown floor, coffered and wood walls.
All Ceiling Designs Large Entryway Design Ideas
7