All Ceiling Designs Large Entryway Design Ideas
Refine by:
Budget
Sort by:Popular Today
101 - 120 of 1,716 photos
Item 1 of 3
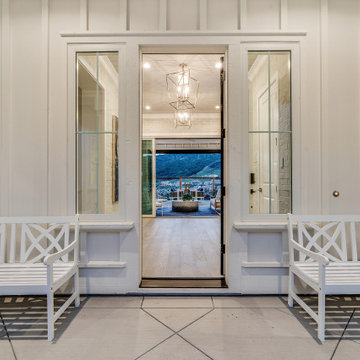
Inspiration for a large country entryway in San Francisco with grey walls, ceramic floors, beige floor and coffered.

Custom rustic bench in mudroom remodel
Photo of a large country mudroom in Chicago with white walls, medium hardwood floors, a single front door, a white front door, brown floor, coffered and planked wall panelling.
Photo of a large country mudroom in Chicago with white walls, medium hardwood floors, a single front door, a white front door, brown floor, coffered and planked wall panelling.

The owners travel up the grand staircase to get to the private bedrooms. The main level welcomes you in with a large kitchen and family room. The great room also has an inviting dining area in the center of the great room.
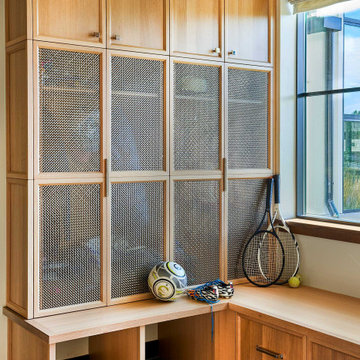
Photo of a large country mudroom in Denver with white walls, black floor and coffered.
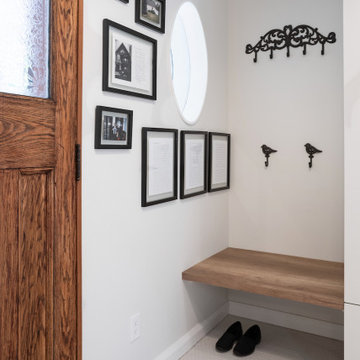
A truly special property located in a sought after Toronto neighbourhood, this large family home renovation sought to retain the charm and history of the house in a contemporary way. The full scale underpin and large rear addition served to bring in natural light and expand the possibilities of the spaces. A vaulted third floor contains the master bedroom and bathroom with a cozy library/lounge that walks out to the third floor deck - revealing views of the downtown skyline. A soft inviting palate permeates the home but is juxtaposed with punches of colour, pattern and texture. The interior design playfully combines original parts of the home with vintage elements as well as glass and steel and millwork to divide spaces for working, relaxing and entertaining. An enormous sliding glass door opens the main floor to the sprawling rear deck and pool/hot tub area seamlessly. Across the lawn - the garage clad with reclaimed barnboard from the old structure has been newly build and fully rough-in for a potential future laneway house.
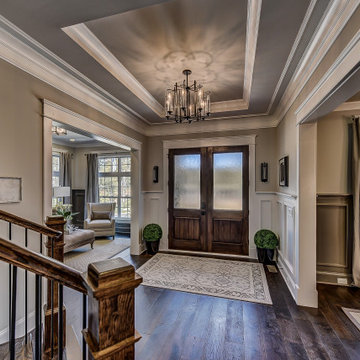
A grand entryway in Charlotte with double entry doors, wide oak floors, white wainscoting, and a tray ceiling.
Large transitional entry hall in Charlotte with dark hardwood floors, a double front door, a dark wood front door, recessed and decorative wall panelling.
Large transitional entry hall in Charlotte with dark hardwood floors, a double front door, a dark wood front door, recessed and decorative wall panelling.
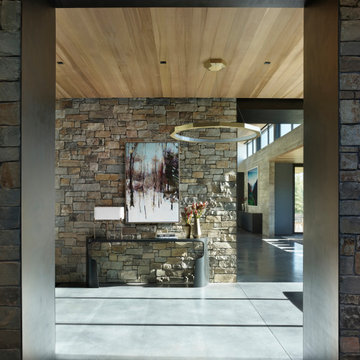
Design ideas for a large country foyer in Other with multi-coloured walls, concrete floors, grey floor, wood and brick walls.
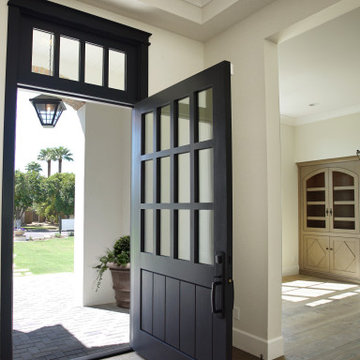
Heather Ryan, Interior Designer
H.Ryan Studio - Scottsdale, AZ
www.hryanstudio.com
This is an example of a large transitional front door in Phoenix with white walls, medium hardwood floors, a single front door, a black front door, brown floor and coffered.
This is an example of a large transitional front door in Phoenix with white walls, medium hardwood floors, a single front door, a black front door, brown floor and coffered.
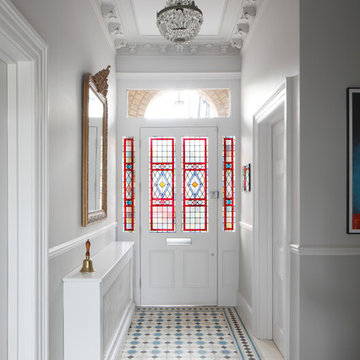
Photo of a large traditional entry hall in London with white walls, ceramic floors, a single front door, multi-coloured floor, a glass front door and coffered.

The entry offers an invitation to view the spectacular city and mountain views beyond. Cedar ceilings and overhangs, large format porcelain panel cladding, and split-faced silver travertine provide a warm and textured material palette. A pivot glass door welcomes guests.
Estancia Club
Builder: Peak Ventures
Landscape: High Desert Designs
Interior Design: Ownby Design
Photography: Jeff Zaruba
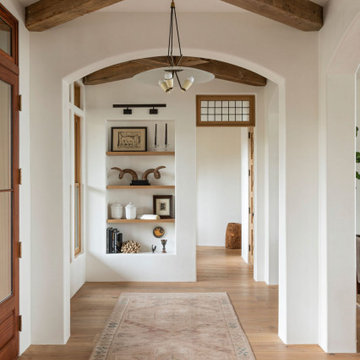
Design ideas for a large mediterranean front door in Charleston with white walls, light hardwood floors, brown floor and exposed beam.

A view of the front door leading into the foyer and the central hall, beyond. The front porch floor is of local hand crafted brick. The vault in the ceiling mimics the gable element on the front porch roof.

Large beach style foyer in Other with white walls, medium hardwood floors, a single front door, a dark wood front door, brown floor, wood and planked wall panelling.

A very long entry through the 1st floor of the home offers a great opportunity to create an art gallery. on the left wall. It is important to create a space in an entry like this that can carry interest and feel warm and inviting night or day. Each room off the entry is different in size and design, so symmetry helps the flow.

A welcoming foyer...custom wood floors with metal inlay details, thin brick veneer ceiling, custom iron and glass doors.
Inspiration for a large foyer in Phoenix with white walls, a double front door, a black front door and exposed beam.
Inspiration for a large foyer in Phoenix with white walls, a double front door, a black front door and exposed beam.
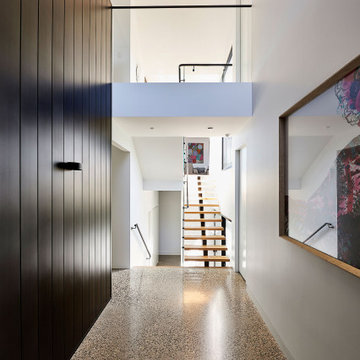
This is an example of a large contemporary foyer in Geelong with black walls, terrazzo floors, a pivot front door, a black front door, grey floor, recessed and decorative wall panelling.
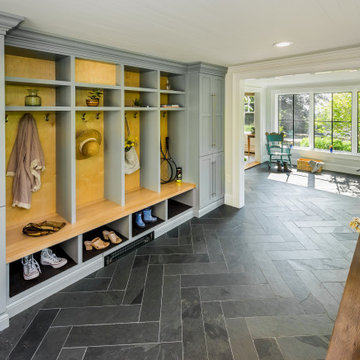
Everything in the right place. A light and sun-filled space with customized storage for a busy family. Photography by Aaron Usher III. Styling by Liz Pinto.
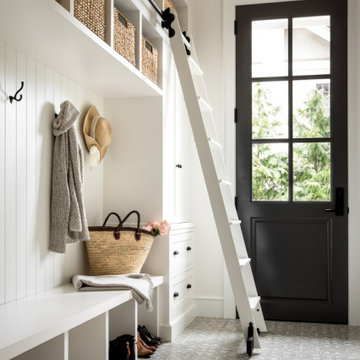
Large transitional mudroom in Other with white walls, ceramic floors, a single front door, a black front door, grey floor, recessed and panelled walls.

Entry/Central stair hall features steel/ glass at both ends.
Large transitional entry hall in Austin with white walls, limestone floors, a single front door, a glass front door, brown floor and vaulted.
Large transitional entry hall in Austin with white walls, limestone floors, a single front door, a glass front door, brown floor and vaulted.
All Ceiling Designs Large Entryway Design Ideas
6
