Large Entryway Design Ideas
Refine by:
Budget
Sort by:Popular Today
141 - 160 of 490 photos
Item 1 of 3
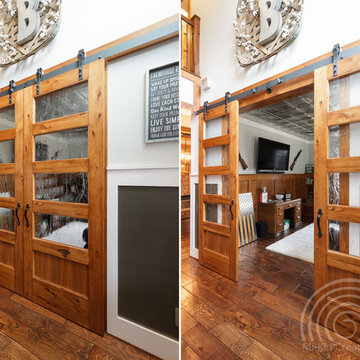
Custom barn doors
Inspiration for a large arts and crafts foyer in Atlanta with white walls, medium hardwood floors and brown floor.
Inspiration for a large arts and crafts foyer in Atlanta with white walls, medium hardwood floors and brown floor.
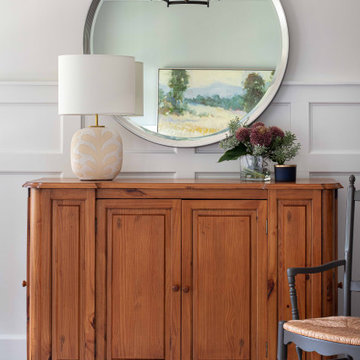
Photo of a large arts and crafts foyer in Richmond with white walls, medium hardwood floors, a single front door, brown floor and decorative wall panelling.
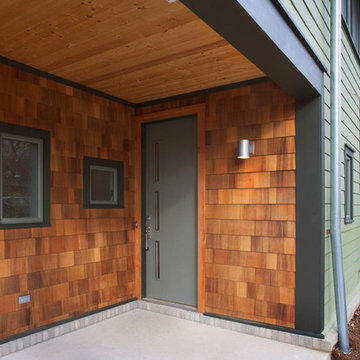
Photo of a large contemporary front door in Nashville with brown walls, a single front door and a gray front door.
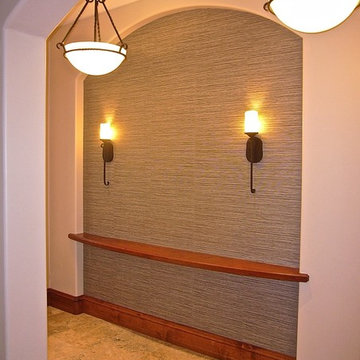
In-Progress Foyer photograph. Stay tuned to see the selection of the perfect decorative mirror hanging above the custom built-in bow front ledge in this recessed niche. Decorative wall covering highlights the arched shape which is repeated throught-out the interior architecture.
Photo: Jamie Snavley
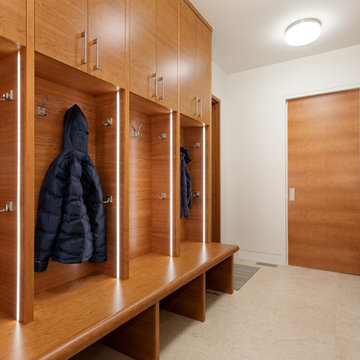
This is an example of a large contemporary mudroom in Vancouver with white walls, ceramic floors and beige floor.
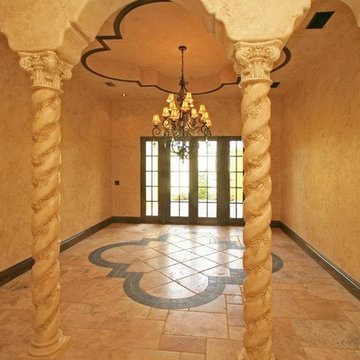
Design ideas for a large mediterranean foyer in Orlando with beige walls, travertine floors, a double front door, a glass front door and beige floor.
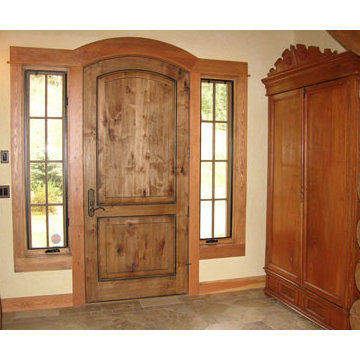
Architects: Bitterroot Design Group
Builders: Bitterroot Timber Frames
Photography: James Mauri
Design ideas for a large country foyer in Other with beige walls, travertine floors, a single front door and a dark wood front door.
Design ideas for a large country foyer in Other with beige walls, travertine floors, a single front door and a dark wood front door.
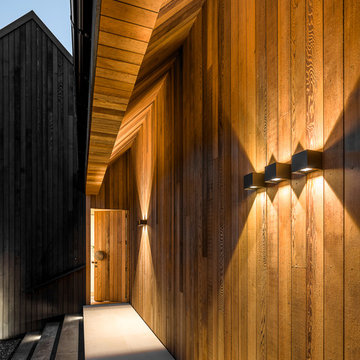
The recessed entry follows the roof pitch, and is clad in natural cedar.
Large country front door in Christchurch with beige walls, limestone floors, a single front door, a medium wood front door and grey floor.
Large country front door in Christchurch with beige walls, limestone floors, a single front door, a medium wood front door and grey floor.
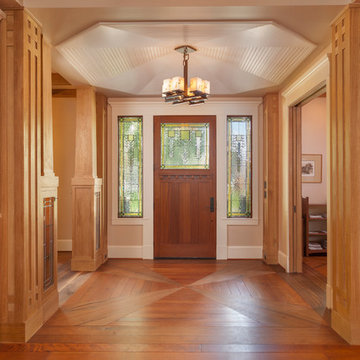
Large arts and crafts foyer in Houston with beige walls, medium hardwood floors, a single front door and a medium wood front door.
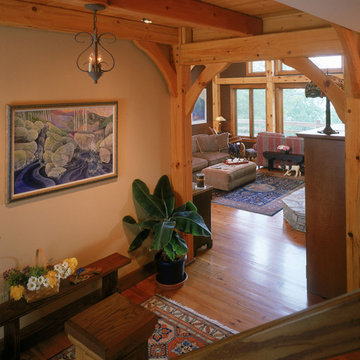
Large arts and crafts foyer in Charlotte with yellow walls and medium hardwood floors.
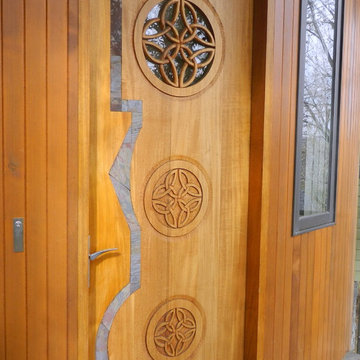
To harmonize the ancient heartbeat of these knot patterns with the modern flair of the architectural style of the home, Raleigh included a very skillfully inlaid pattern of slate. The geometric slate not only mirrors the curves and edges of the home’s exterior, it also tells a story of geometric creation only found through balancing the masculine with the feminine. The circle as mother, the triangle as father, and the square as child, all joined in harmony to create a flow of energy through all aspects of the self. In truly brilliant fashion, Raleigh expressed timeless knowledge harmonizing two rather diverse styles, and eased this entryway into a truly inviting and appealing “welcome home” for any buyer.
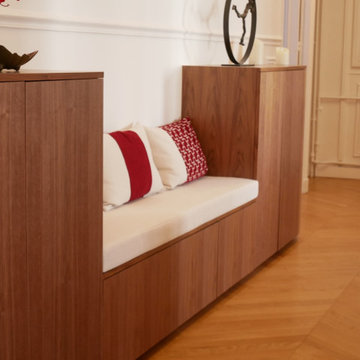
Site internet :www.karineperez.com
Aménagement d'une grande entrée avec un meuble en noyer américain designé par Karine Perez
Design ideas for a large transitional foyer in Paris with white walls, light hardwood floors, a single front door, a white front door, beige floor, recessed and decorative wall panelling.
Design ideas for a large transitional foyer in Paris with white walls, light hardwood floors, a single front door, a white front door, beige floor, recessed and decorative wall panelling.
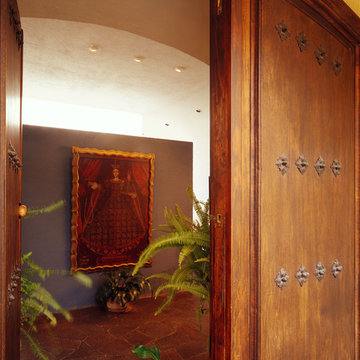
Fernando Cordero
This is an example of a large contemporary entry hall in Other with beige walls, slate floors, a double front door and a medium wood front door.
This is an example of a large contemporary entry hall in Other with beige walls, slate floors, a double front door and a medium wood front door.
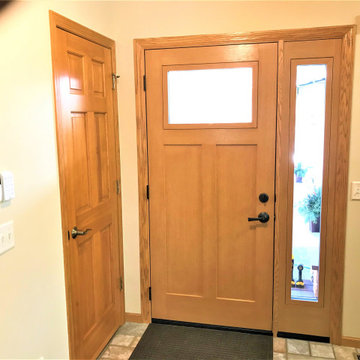
For Dan’s front door, we recommended the installation of a fiberglass door by ProVia®. Dan appreciated that the new front door provided a look similar to wood, but did not require the upkeep. ProVia® fiberglass doors are built with reliable weather-stripping and an insulated core. Both components are critical in promoting energy efficiency.
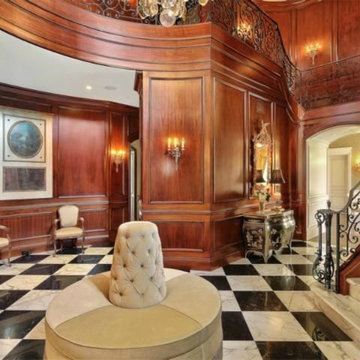
Design inspiration for a traditional entry and grand staircase.
Design ideas for a large traditional foyer in Orange County with brown walls and marble floors.
Design ideas for a large traditional foyer in Orange County with brown walls and marble floors.
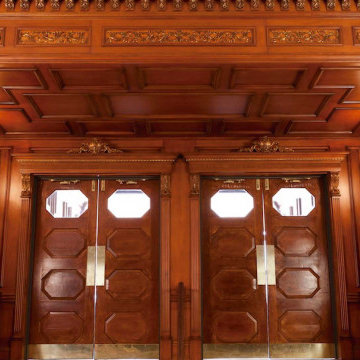
Custom Commercial bar entry. Commercial frontage. Luxury commercial woodwork, wood and glass doors.
Large traditional front door in New York with brown walls, dark hardwood floors, a double front door, a brown front door, brown floor, coffered and wood walls.
Large traditional front door in New York with brown walls, dark hardwood floors, a double front door, a brown front door, brown floor, coffered and wood walls.
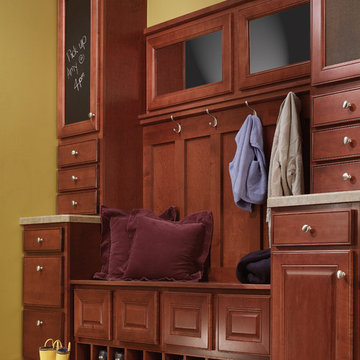
These photos are credited to Aristokraft Cabinetry of Master Brand Cabinets out of Jasper, Indiana. Affordable, yet stylish cabinetry that will last and create that updated space you have been dreaming of.
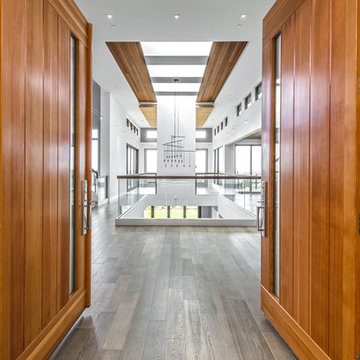
Design ideas for a large contemporary front door in Seattle with white walls, light hardwood floors, a double front door, a dark wood front door and brown floor.
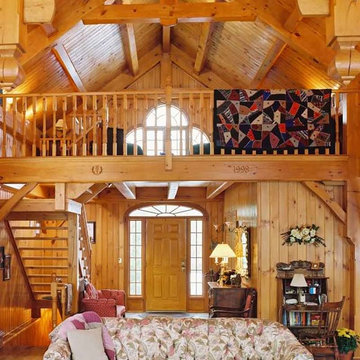
Photo & Timbers by Thistlewood Timber Framing
Photo of a large country foyer in Toronto with porcelain floors, a single front door and a light wood front door.
Photo of a large country foyer in Toronto with porcelain floors, a single front door and a light wood front door.
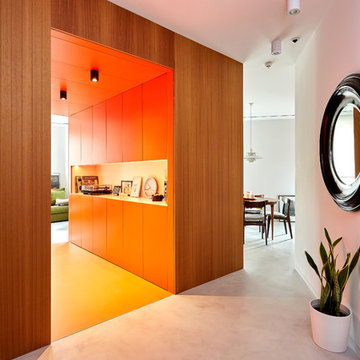
EL CUBO
¿Y el cubo? ..."estaba, pero no se veía".
Dos muros de carga gemelos, orientados en la misma dirección y paralelos entre sí, delimitan en planta casi un cuadrado perfecto. Aprovechamos esta particular geometría para unirlos revistiendo su perímetro con lamas verticales de madera de iroko, generando un único volumen. Bajamos el falso techo dentro del mismo para esconder instalaciones y enmarcamos así el paso. Exageramos aún más el concepto de “cubo atravesado por un pasadizo” utilizando el color naranja en todos los paramentos interiores del mismo. Se utiliza laca satinada en los muebles y en los tableros registrables del falso techo, y resina en el suelo casi de idéntico color, textura y brillo.
Pero este cubo no sólo es un paso... Nuestro cliente, melómano, decide tener un espacio donde disponer de un "exquisito" equipo de música, desde donde poder amenizar la zona de estar. Es el sitio perfecto para ello.
El cubo aloja gran capacidad de almacenamiento adosado a uno de los dos muros de carga.
Por un lado, los armarios naranjas que se vinculan a la cabina, que incorporan ventilación para alojar en su interior los equipos de sonido. Por otro, en el contorno exterior del cubo se esconden piezas de mobiliario directamente relacionadas con la zona de comedor. Además, se diseña un cubre-radiador realizando un toquelado en parte del panelado, que aportará textura y conferirá al cubo una estética mejorada.
El replanteo del cubo era muy complejo porque debían resolverse encuentros de diferentes pavimentos y coincidencias con la carpintería.
Fotografía de Carla Capdevila
Large Entryway Design Ideas
8