Large Entryway Design Ideas with a Brown Front Door
Refine by:
Budget
Sort by:Popular Today
141 - 160 of 1,010 photos
Item 1 of 3
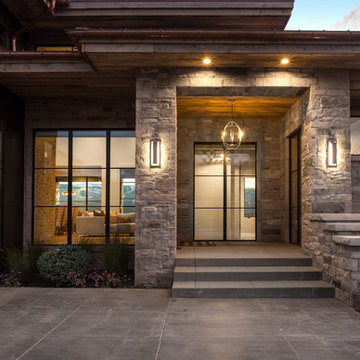
Scot Zimmerman Photography
This is an example of a large industrial entryway in Salt Lake City with grey walls, concrete floors, a pivot front door, a brown front door and grey floor.
This is an example of a large industrial entryway in Salt Lake City with grey walls, concrete floors, a pivot front door, a brown front door and grey floor.
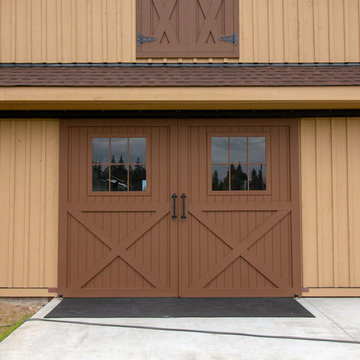
Located in Sultan, Washington this barn home houses miniature therapy horses below and a 1,296 square foot home above. The structure includes a full-length shed roof on one side that's been partially enclosed for additional storage space and access via a roll-up door. The barn level contains three 12'x12' horse stalls, a tack room and wash/groom bay. The paddocks are located off the side of the building with turnouts under a second shed roof. The rear of the building features a 12'x36' deck with 12'x12' timber framed cover. (Photos courtesy of Amsberry's Painting)
Amsberry's Painting stained and painted the structure using WoodScapes Solid Acrylic Stain by Sherwin Williams in order to give the barn home a finish that would last 8-10 years, per the client's request. The doors were painted with Pro Industrial High-Performance Acrylic, also by Sherwin Williams, and the cedar soffits and tresses were clear coated and stained with Helmsmen Waterbased Satin and Preserva Timber Oil
Photo courtesy of Amsberry's Painting
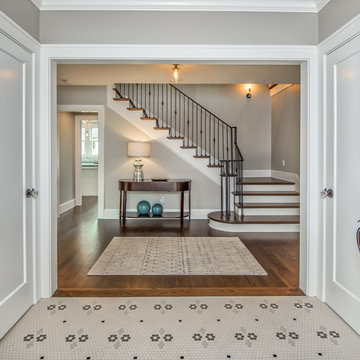
Inspiration for a large transitional foyer in Portland with grey walls, porcelain floors, a single front door, a brown front door and white floor.
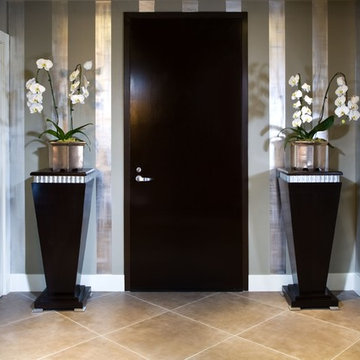
This entry has been provided height and glamour through the hand painted tone on tone platinum wall striping, incorporating the platinum of the Richard Mac Donald 1/2 life sculpture at the stair. Two custom flute pedestals flank the door, holding Ron Dier platinum silver vases to accommodate orchid plantings. The adjacent wall houses a beautiful silver flute banded demi lune topped with galaxy granite and a custom mirror, reflecting the fabulous sculpture opposite.
Photo: Jim Doyle
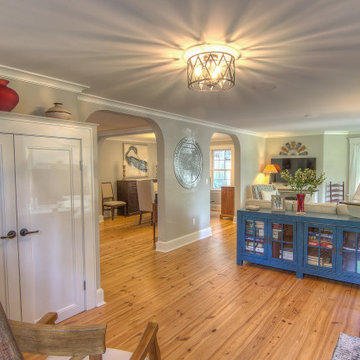
New front entry with a custom coat closet, open tread staircase, pine floors and custom trim detail. Originally a compartmentalized space creating small rooms.
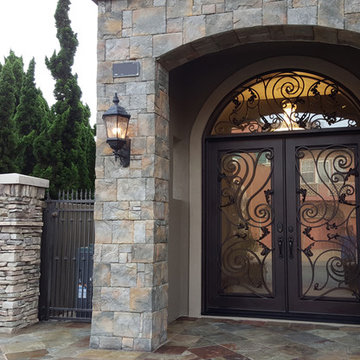
This is an example of a large mediterranean front door in Orange County with brown walls, slate floors, a double front door, a brown front door and beige floor.
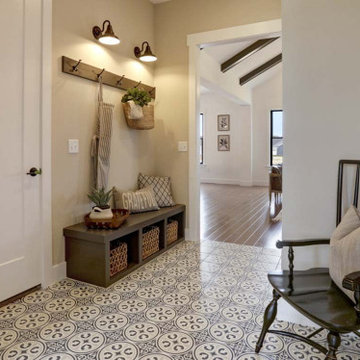
This charming 2-story craftsman style home includes a welcoming front porch, lofty 10’ ceilings, a 2-car front load garage, and two additional bedrooms and a loft on the 2nd level. To the front of the home is a convenient dining room the ceiling is accented by a decorative beam detail. Stylish hardwood flooring extends to the main living areas. The kitchen opens to the breakfast area and includes quartz countertops with tile backsplash, crown molding, and attractive cabinetry. The great room includes a cozy 2 story gas fireplace featuring stone surround and box beam mantel. The sunny great room also provides sliding glass door access to the screened in deck. The owner’s suite with elegant tray ceiling includes a private bathroom with double bowl vanity, 5’ tile shower, and oversized closet.
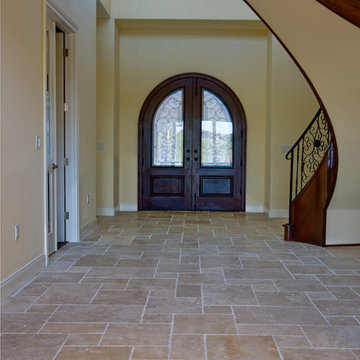
Ivory Cream Travertine Brushed & Chiseled tiles in a French pattern. Visit www.stone-mart.com or call (813) 885-6900 for more information.
Inspiration for a large mediterranean front door in Other with travertine floors, a double front door and a brown front door.
Inspiration for a large mediterranean front door in Other with travertine floors, a double front door and a brown front door.
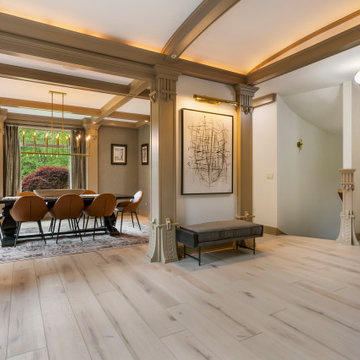
Clean and bright for a space where you can clear your mind and relax. Unique knots bring life and intrigue to this tranquil maple design. With the Modin Collection, we have raised the bar on luxury vinyl plank. The result is a new standard in resilient flooring. Modin offers true embossed in register texture, a low sheen level, a rigid SPC core, an industry-leading wear layer, and so much more.
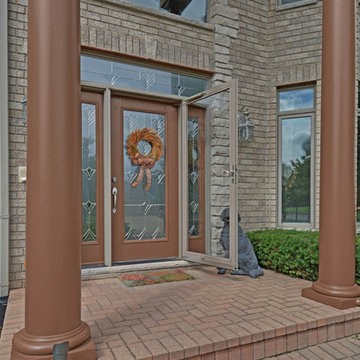
Design ideas for a large traditional front door in Chicago with brick floors, a single front door and a brown front door.
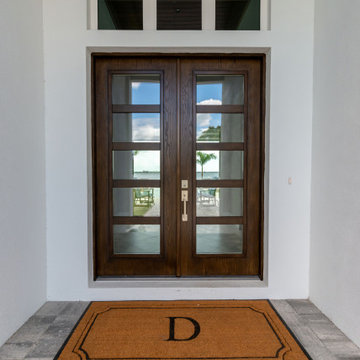
Talk about a front entryway!
Photo of a large modern front door in Miami with grey walls, a brown front door, a double front door and grey floor.
Photo of a large modern front door in Miami with grey walls, a brown front door, a double front door and grey floor.
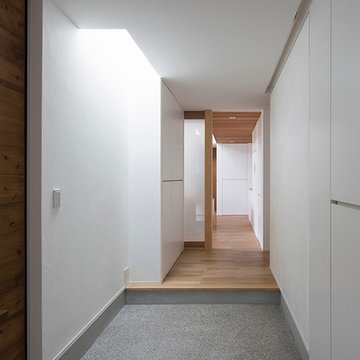
写真 | 堀 隆之
Inspiration for a large mudroom in Other with white walls, a sliding front door, a brown front door and grey floor.
Inspiration for a large mudroom in Other with white walls, a sliding front door, a brown front door and grey floor.
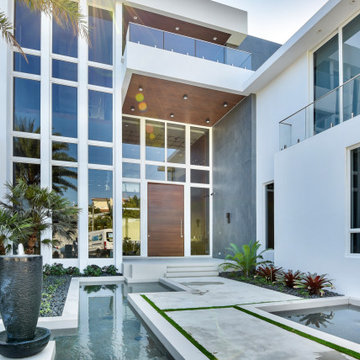
Photo of a large modern front door in Miami with white walls, concrete floors, a pivot front door, a brown front door, grey floor and wood.
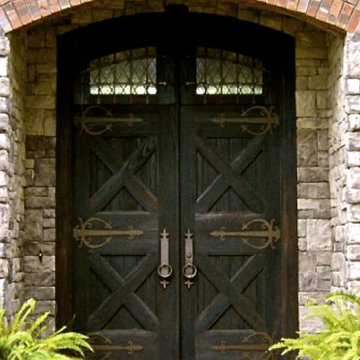
Inspired by centuries past, this unique and completely custom double iron door design pairs well with the home's motif. Complete with intricate lines, stately hardware, and a Charcoal finish, we can't stop looking at this fully functional work of art.
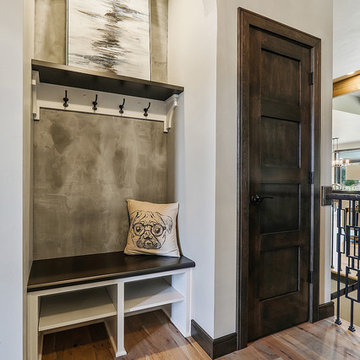
This is an example of a large arts and crafts foyer in Other with grey walls, light hardwood floors, brown floor, a single front door and a brown front door.
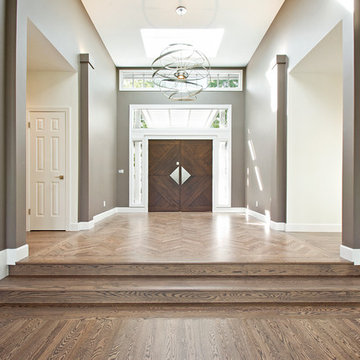
This is an example of a large contemporary entry hall in San Francisco with brown walls, medium hardwood floors, a double front door, a brown front door and brown floor.
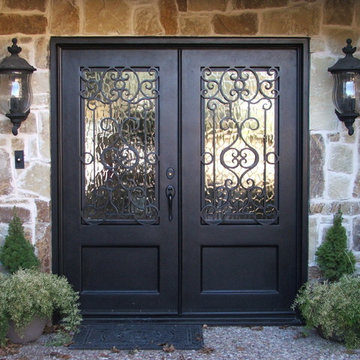
Wrought iron doors were added to this West Plano home built in the 1980's. The brick exterior was also replaced by stone, creating an updated and inviting look.
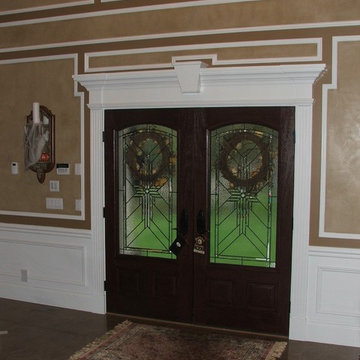
Mahogany Front Door & Entry
Design ideas for a large traditional front door in New York with beige walls, a double front door, a brown front door and ceramic floors.
Design ideas for a large traditional front door in New York with beige walls, a double front door, a brown front door and ceramic floors.
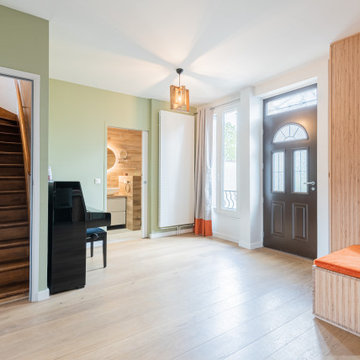
Dans cette maison du centre de Houilles (78) tout le rez-de-chaussée a été repensé. Autrefois composé de 4 pièces, les murs sont tombés et un IPN est venu les remplacer. Ainsi on arrive maintenant dans une vaste pièce où les espaces sont séparés par du mobilier pensé et réalisé sur mesure tels qu'un vestiaire à claustras, un bureau bibliothèque à double poste incluant 2 tables d'appoint intégrées et une cuisine américaine. Tout est dans un style classique contemporain avec une harmonie de couleurs très actuelles.
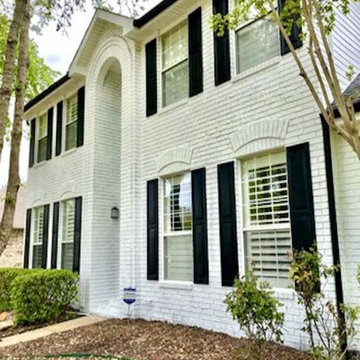
This is an example of a large contemporary front door in Other with white walls, brick floors, a single front door, a brown front door, red floor and vaulted.
Large Entryway Design Ideas with a Brown Front Door
8