Large Entryway Design Ideas with a Brown Front Door
Refine by:
Budget
Sort by:Popular Today
161 - 180 of 1,010 photos
Item 1 of 3
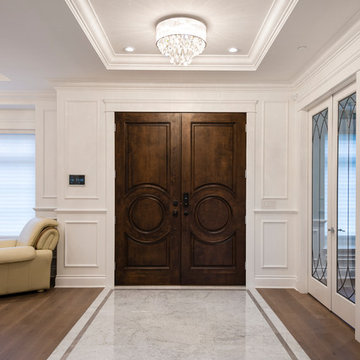
photography: Paul Grdina
Design ideas for a large traditional front door in Vancouver with white walls, a double front door, a brown front door and multi-coloured floor.
Design ideas for a large traditional front door in Vancouver with white walls, a double front door, a brown front door and multi-coloured floor.
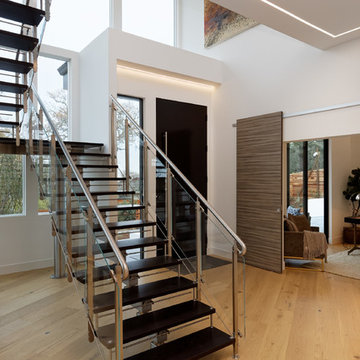
Designers: Susan Bowen & Revital Kaufman-Meron
Photos: LucidPic Photography - Rich Anderson
This is an example of a large modern front door in San Francisco with white walls, light hardwood floors, a pivot front door, a brown front door and beige floor.
This is an example of a large modern front door in San Francisco with white walls, light hardwood floors, a pivot front door, a brown front door and beige floor.
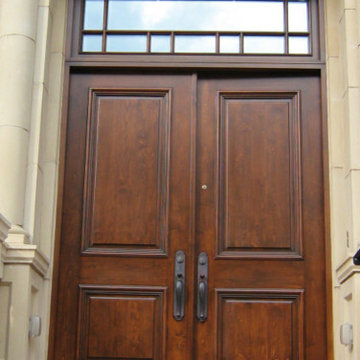
Design ideas for a large traditional front door in Denver with a double front door and a brown front door.
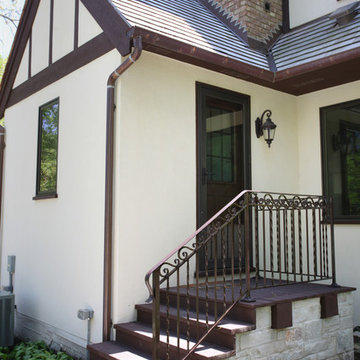
The back door to the house retains the details consistent with a Tudor style home including copper gutters, light fixtures and elements that are traditionally associated with this style of home.
Find out more about Vince Weber, Designer for the project at http://www.normandyremodeling.com/designers/vince-weber/
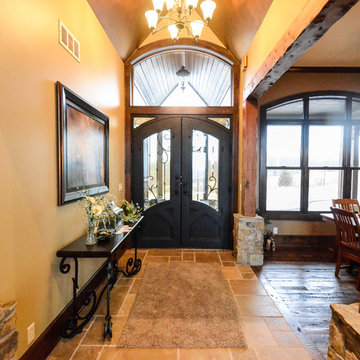
Large country foyer in Kansas City with beige walls, ceramic floors, a double front door and a brown front door.
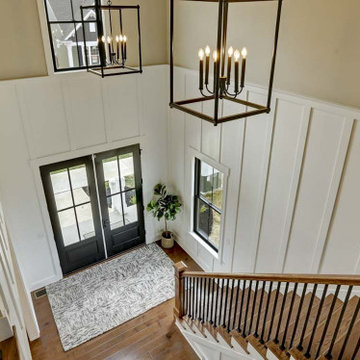
This charming 2-story craftsman style home includes a welcoming front porch, lofty 10’ ceilings, a 2-car front load garage, and two additional bedrooms and a loft on the 2nd level. To the front of the home is a convenient dining room the ceiling is accented by a decorative beam detail. Stylish hardwood flooring extends to the main living areas. The kitchen opens to the breakfast area and includes quartz countertops with tile backsplash, crown molding, and attractive cabinetry. The great room includes a cozy 2 story gas fireplace featuring stone surround and box beam mantel. The sunny great room also provides sliding glass door access to the screened in deck. The owner’s suite with elegant tray ceiling includes a private bathroom with double bowl vanity, 5’ tile shower, and oversized closet.
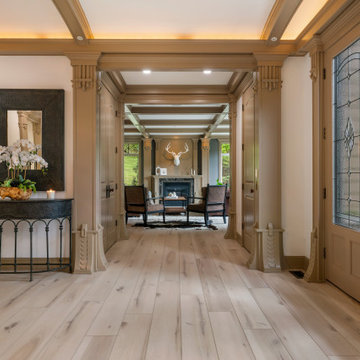
Clean and bright for a space where you can clear your mind and relax. Unique knots bring life and intrigue to this tranquil maple design. With the Modin Collection, we have raised the bar on luxury vinyl plank. The result is a new standard in resilient flooring. Modin offers true embossed in register texture, a low sheen level, a rigid SPC core, an industry-leading wear layer, and so much more.
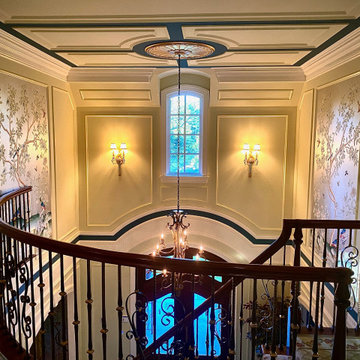
Tall entry foyer with blank walls was awakened with panel moldings, accent paint colors and breath taking hand painted Gracie Studio wall panels.
This is an example of a large traditional foyer in New York with green walls, marble floors, a double front door, a brown front door, white floor, coffered and panelled walls.
This is an example of a large traditional foyer in New York with green walls, marble floors, a double front door, a brown front door, white floor, coffered and panelled walls.
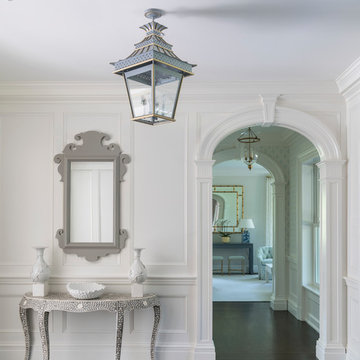
From the paneled entry foyer, a well-appointed hallway leads to the living room beyond.
James Merrell Photography
Design ideas for a large beach style foyer in New York with white walls, dark hardwood floors, a single front door, a brown front door and brown floor.
Design ideas for a large beach style foyer in New York with white walls, dark hardwood floors, a single front door, a brown front door and brown floor.
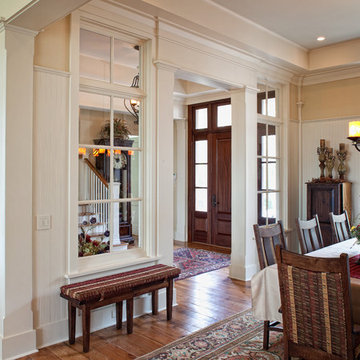
Photo of a large traditional foyer in Charleston with beige walls, medium hardwood floors, a single front door and a brown front door.
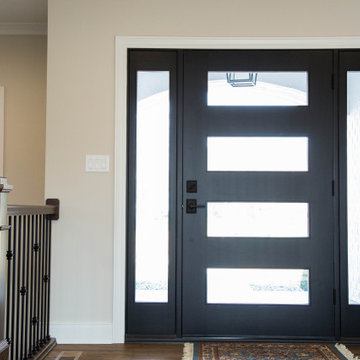
This four-light oversized front door features two-side lights that provide ample sunlight to the entry.
This is an example of a large traditional front door in Indianapolis with beige walls, medium hardwood floors, a single front door, a brown front door and brown floor.
This is an example of a large traditional front door in Indianapolis with beige walls, medium hardwood floors, a single front door, a brown front door and brown floor.

Mudroom/Foyer, Master Bathroom and Laundry Room renovation in Pennington, NJ. By relocating the laundry room to the second floor A&E was able to expand the mudroom/foyer and add a powder room. Functional bench seating and custom inset cabinetry not only hide the clutter but look beautiful when you enter the home. Upstairs master bath remodel includes spacious walk-in shower with bench, freestanding soaking tub, double vanity with plenty of storage. Mixed metal hardware including bronze and chrome. Water closet behind pocket door. Walk-in closet features custom built-ins for plenty of storage. Second story laundry features shiplap walls, butcher block countertop for folding, convenient sink and custom cabinetry throughout. Granite, quartz and quartzite and neutral tones were used throughout these projects.
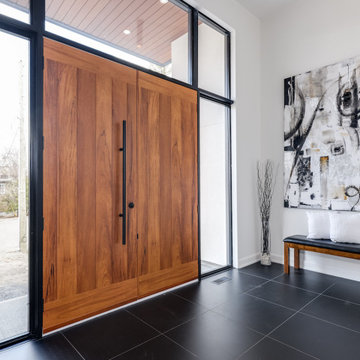
We really enjoyed staging this beautiful $2.25 million dollar home in Ottawa. What made the job challenging was a very large open concept. All the furniture and accessories would be seen at the same time when you walk through the front door so the style and colour schemes within each area had to work.
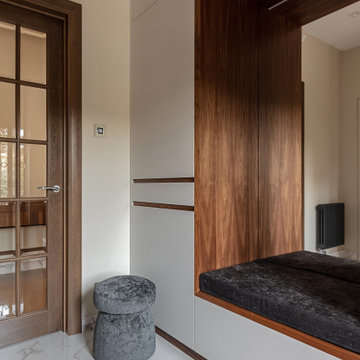
This is an example of a large contemporary front door in Saint Petersburg with beige walls, porcelain floors, a double front door, a brown front door and white floor.
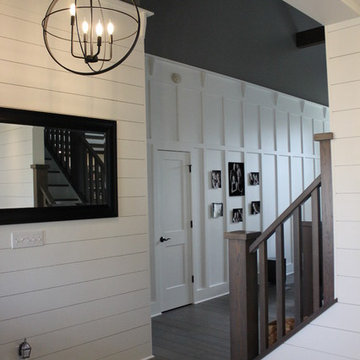
Farmhouse, Grey Wood Floors, White Shiplap Walls, Panelized White Wall, White trim, Tall Ceilings with Beams, Grey Walls, Orbital Pendant Light Fixture
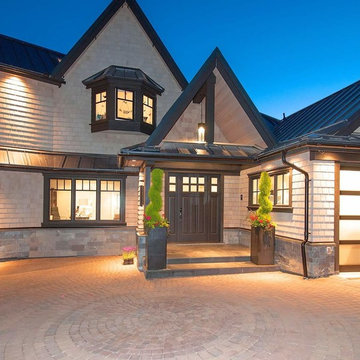
Entry and garage. Paver driveway to stone tile steps. Cedar shake siding, metal roof, marvin windows. Soffet accent lighting. photos by www.gambrick.com
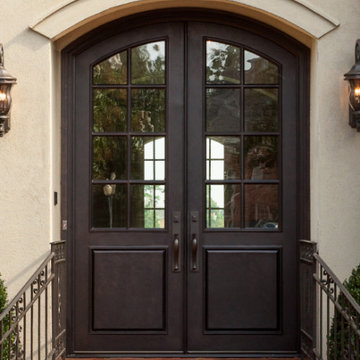
For an elevated curb appeal and home exterior, these homeowners customized a double iron door entry with traditional styling, complete with a Dark Bronze finish, insulated window panels, and handcrafted hardware.
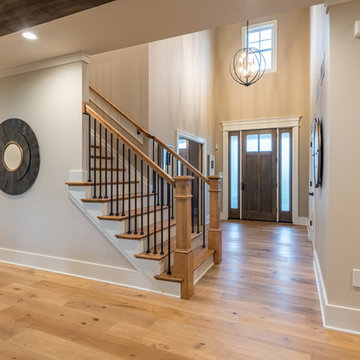
Alan Wycheck Photography
Design ideas for a large arts and crafts foyer in Other with beige walls, light hardwood floors, a single front door, a brown front door and brown floor.
Design ideas for a large arts and crafts foyer in Other with beige walls, light hardwood floors, a single front door, a brown front door and brown floor.

Mudroom/Foyer, Master Bathroom and Laundry Room renovation in Pennington, NJ. By relocating the laundry room to the second floor A&E was able to expand the mudroom/foyer and add a powder room. Functional bench seating and custom inset cabinetry not only hide the clutter but look beautiful when you enter the home. Upstairs master bath remodel includes spacious walk-in shower with bench, freestanding soaking tub, double vanity with plenty of storage. Mixed metal hardware including bronze and chrome. Water closet behind pocket door. Walk-in closet features custom built-ins for plenty of storage. Second story laundry features shiplap walls, butcher block countertop for folding, convenient sink and custom cabinetry throughout. Granite, quartz and quartzite and neutral tones were used throughout these projects.
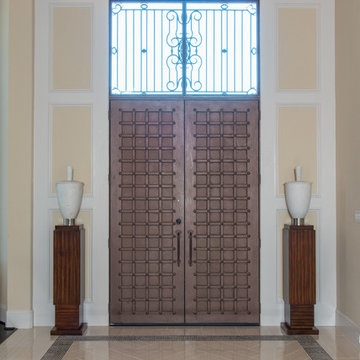
This uber glamorous family room utilizes warm neutral textiles for a timeless look with pops of chrome, blue and chartreuse art glass, and lots of bling to give it life and a sense of high style and fun. Photo Credit: Michael Hunter
Large Entryway Design Ideas with a Brown Front Door
9