Large Entryway Design Ideas with a Light Wood Front Door
Refine by:
Budget
Sort by:Popular Today
161 - 180 of 858 photos
Item 1 of 3
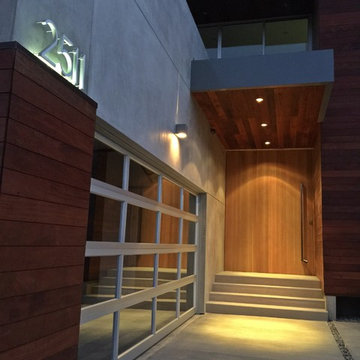
Architecture, Interior design and construction by Zeev Orlov
This is an example of a large modern front door in Los Angeles with ceramic floors, a pivot front door and a light wood front door.
This is an example of a large modern front door in Los Angeles with ceramic floors, a pivot front door and a light wood front door.
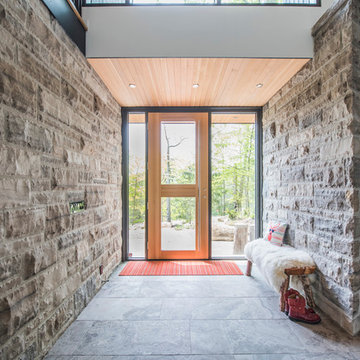
Photo of a large modern entry hall in Toronto with grey walls, limestone floors, a single front door and a light wood front door.
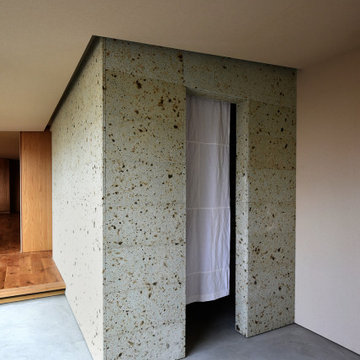
大谷石とヴィンテージ・フレンチリネンで製作した暖簾でコーディネイトしたウォークイン・シューズクローゼット。
エクレクティックな空気が流れています。
Photo of a large eclectic entry hall in Other with grey walls, light hardwood floors, a single front door and a light wood front door.
Photo of a large eclectic entry hall in Other with grey walls, light hardwood floors, a single front door and a light wood front door.
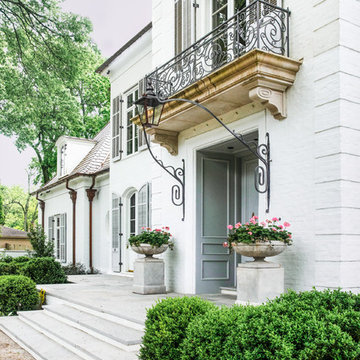
Custom french doors welcome guests to this European influenced eclectic home with balcony and iron railings. The double chimneys, arch-topped dormer, oval window, and flared eaves are a nod to the French influence. A raised arched pediment with detailed relief formalizes the access to the home. Bleached Mahogany shutters embellish the windows.
Planters-Elegant Earth
Iron work-John Argroves, Memphis
Steps: Blue ice sandstone
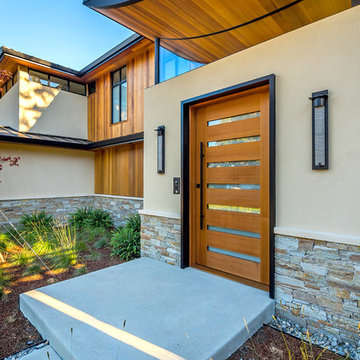
mark pinkerton vi360 photography
Photo of a large modern vestibule in San Diego with beige walls, concrete floors, a single front door and a light wood front door.
Photo of a large modern vestibule in San Diego with beige walls, concrete floors, a single front door and a light wood front door.
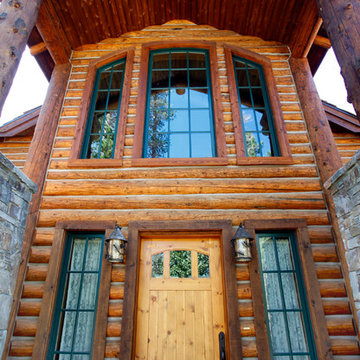
Brad Miller Photography
Inspiration for a large traditional front door in Other with brown walls, a single front door and a light wood front door.
Inspiration for a large traditional front door in Other with brown walls, a single front door and a light wood front door.
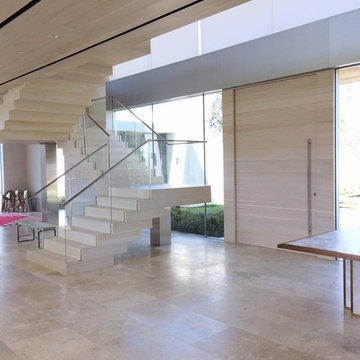
This is an example of a large contemporary foyer in Los Angeles with white walls, porcelain floors, a light wood front door and a single front door.
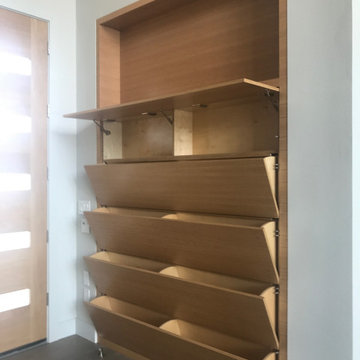
A large tilt out shoe storage cabinet fills a very shallow niche in the entryway
Design ideas for a large modern foyer in Portland with multi-coloured walls, medium hardwood floors, a double front door, a light wood front door and grey floor.
Design ideas for a large modern foyer in Portland with multi-coloured walls, medium hardwood floors, a double front door, a light wood front door and grey floor.
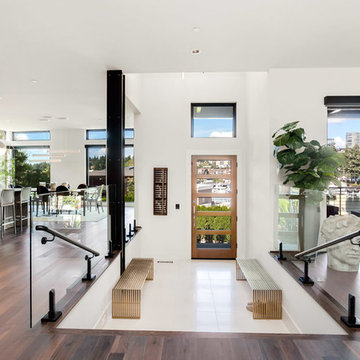
The entry has a spectacular sitting area surrounded by white tile. Glass panels allow for a more open concept. The entry door is fir.
Design ideas for a large contemporary foyer in Seattle with grey walls, medium hardwood floors, a single front door, a light wood front door and brown floor.
Design ideas for a large contemporary foyer in Seattle with grey walls, medium hardwood floors, a single front door, a light wood front door and brown floor.
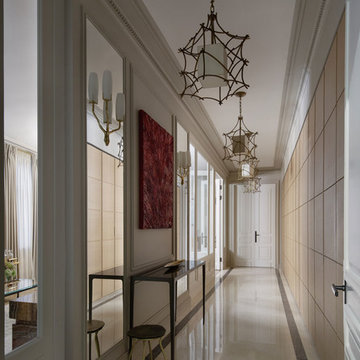
Design ideas for a large modern foyer in Paris with grey walls, white floor, marble floors, a double front door and a light wood front door.
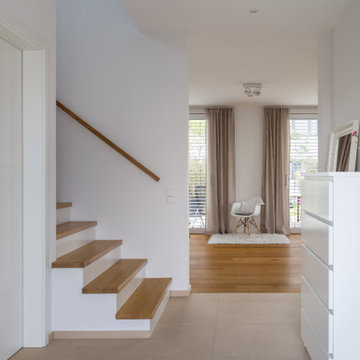
Design ideas for a large contemporary foyer in Other with white walls, ceramic floors, a single front door, a light wood front door and beige floor.
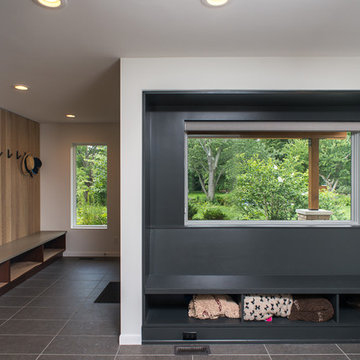
Jeeheon Cho
Photo of a large asian mudroom in Detroit with white walls, ceramic floors, a single front door and a light wood front door.
Photo of a large asian mudroom in Detroit with white walls, ceramic floors, a single front door and a light wood front door.
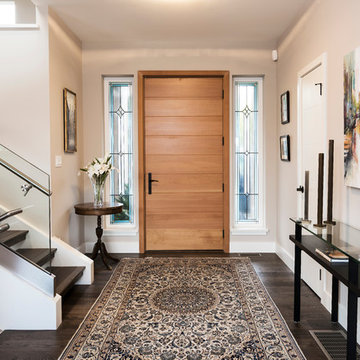
Jody Beck Photography
Photo of a large transitional foyer in Vancouver with grey walls, dark hardwood floors, a single front door, a light wood front door and brown floor.
Photo of a large transitional foyer in Vancouver with grey walls, dark hardwood floors, a single front door, a light wood front door and brown floor.
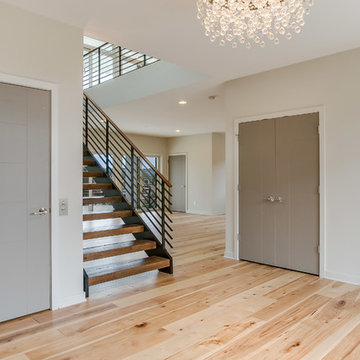
After completing The Victoria Crest Residence we used this plan model for more homes after, because of it's success in the floorpan and overall design. The home offers expansive decks along the back of the house as well as a rooftop deck. Our flat panel walnut cabinets plays in with our clean line scheme. The creative process for our window layout is given much care along with interior lighting selection. We cannot stress how important lighting is to our company. Our wrought iron and wood floating staircase system is designed in house with much care. This open floorpan provides space for entertaining on both the main and upstair levels. This home has a large master suite with a walk in closet and free standing tub.
Photography: Layne Freedle
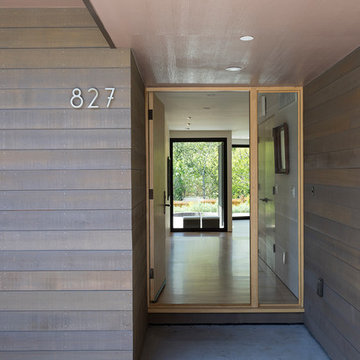
We completely renovated a simple low-lying house for a university family by opening the back side with large windows and a wrap-around patio. The kitchen counter extends to the exterior, enhancing the sense of openness to the outside. Large overhanging soffits and horizontal cedar siding keep the house from overpowering the view and help it settle into the landscape.
An expansive maple floor and white ceiling reinforce the horizontal sense of space.
Phil Bond Photography
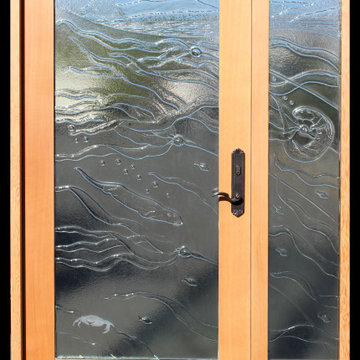
Our client requested a fanciful Pacific Northwest scene showing the biological diversity of the ocean. Two playful otters swim amongst the bull kelp, while small perch swim around them. Other small details of a sandblasted crab and seagulls really add to the subtle details in this door and sidelight piece.
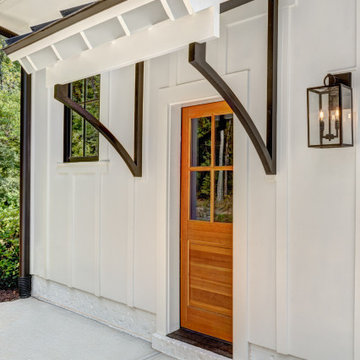
A sign of good luck and a family artifact displayed over the entry door.
Design ideas for a large country vestibule in Charlotte with white walls, a single front door and a light wood front door.
Design ideas for a large country vestibule in Charlotte with white walls, a single front door and a light wood front door.
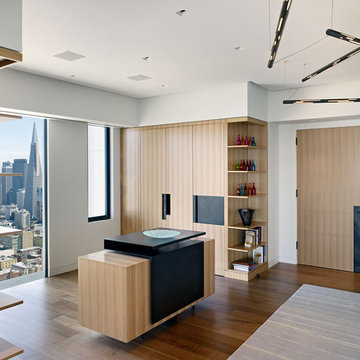
The entry to this apartment has a hidden work area behind the doors so that this space can be used for entertaining or work.
Photo of a large contemporary foyer in San Francisco with white walls, medium hardwood floors, a single front door and a light wood front door.
Photo of a large contemporary foyer in San Francisco with white walls, medium hardwood floors, a single front door and a light wood front door.
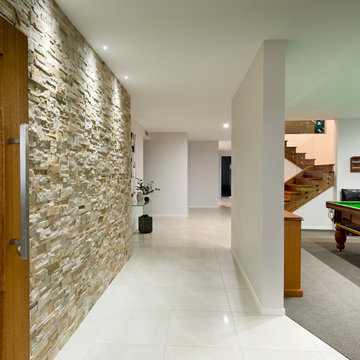
Eason Creative Photography
Large modern foyer in Sunshine Coast with white walls, ceramic floors, a pivot front door, a light wood front door and beige floor.
Large modern foyer in Sunshine Coast with white walls, ceramic floors, a pivot front door, a light wood front door and beige floor.
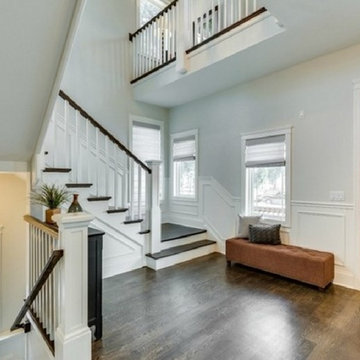
This fantastic foyer has a three level view through the house. The beautiful stained riser stair carries all the way to the finished basement with window seats and beautiful wainscoting detail.
Large Entryway Design Ideas with a Light Wood Front Door
9