Large Entryway Design Ideas with Multi-coloured Walls
Refine by:
Budget
Sort by:Popular Today
41 - 60 of 515 photos
Item 1 of 3
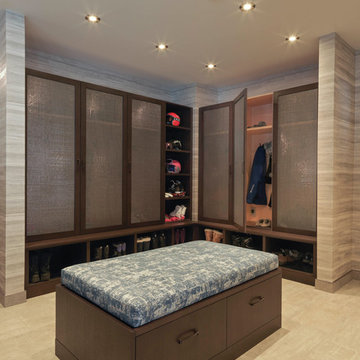
Susan Teara, photographer
Design ideas for a large contemporary mudroom in Burlington with multi-coloured walls, porcelain floors, a single front door, a white front door and beige floor.
Design ideas for a large contemporary mudroom in Burlington with multi-coloured walls, porcelain floors, a single front door, a white front door and beige floor.
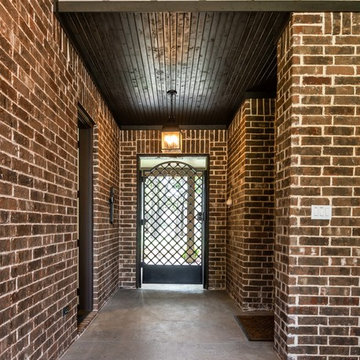
Unique entrance to this residence. The front door leads you to a Courtyard with a view straight into the gorgeous backyard
This is an example of a large country front door in Dallas with multi-coloured walls, concrete floors, a single front door, a metal front door and grey floor.
This is an example of a large country front door in Dallas with multi-coloured walls, concrete floors, a single front door, a metal front door and grey floor.
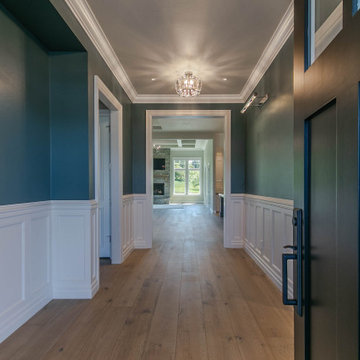
Beautiful custom home by DC Fine Homes in Eugene, OR. Avant Garde Wood Floors is proud to partner with DC Fine Homes to supply specialty wide plank floors. This home features the 9-1/2" wide European Oak planks, aged to perfection using reactive stain technologies that naturally age the tannin in the wood, coloring it from within. Matte sheen finish provides a casual yet elegant luxury that is durable and comfortable.
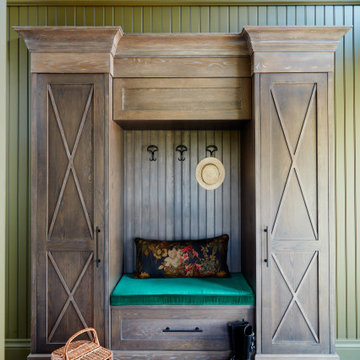
English country house, featuring a beautiful plaid wallpaper by mulberry
This is an example of a large country foyer in Toronto with ceramic floors, brown floor, wallpaper, decorative wall panelling and multi-coloured walls.
This is an example of a large country foyer in Toronto with ceramic floors, brown floor, wallpaper, decorative wall panelling and multi-coloured walls.
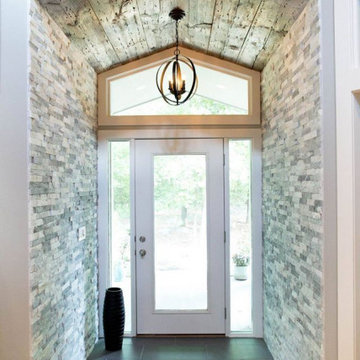
Photo of a large country foyer in Other with multi-coloured walls, ceramic floors, a single front door, a white front door and multi-coloured floor.
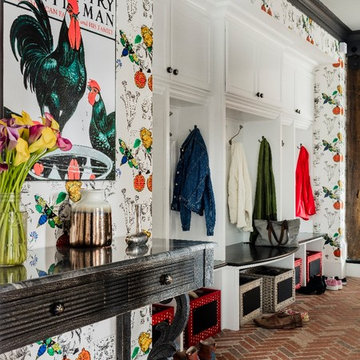
photo: Michael J Lee
Design ideas for a large country mudroom in Boston with multi-coloured walls, brick floors, a single front door and a black front door.
Design ideas for a large country mudroom in Boston with multi-coloured walls, brick floors, a single front door and a black front door.
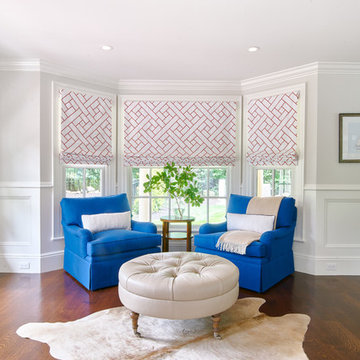
Andrea Pietrangeli http://andrea.media/
Photo of a large contemporary foyer in Boston with multi-coloured walls, dark hardwood floors and brown floor.
Photo of a large contemporary foyer in Boston with multi-coloured walls, dark hardwood floors and brown floor.
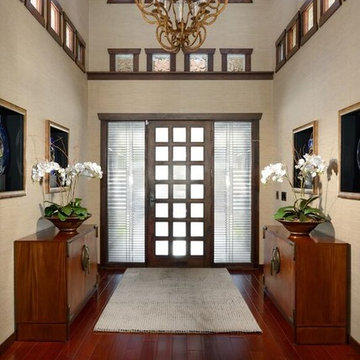
This renovation was for a couple who were world travelers and wanted to bring their collected furniture pieces from other countries into the eclectic design of their house. The style is a mix of contemporary with the façade of the house, the entryway door, the stone on the fireplace, the quartz kitchen countertops, the mosaic kitchen backsplash are in juxtaposition to the traditional kitchen cabinets, hardwood floors and style of the master bath and closet. As you enter through the handcrafted window paned door into the foyer, you look up to see the wood trimmed clearstory windows that lead to the backyard entrance. All of the shutters are remote controlled so as to make for easy opening and closing. The house became a showcase for the special pieces and the designer and clients were pleased with the result.
Photos by Rick Young
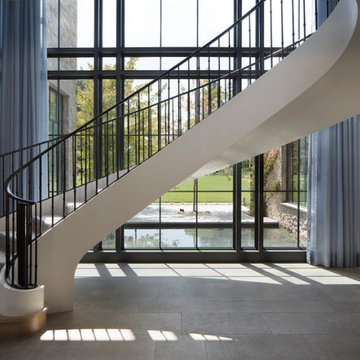
Transitional Entryway Staircase
Paul Dyer Photography
This is an example of a large transitional foyer in San Francisco with multi-coloured walls, limestone floors and grey floor.
This is an example of a large transitional foyer in San Francisco with multi-coloured walls, limestone floors and grey floor.
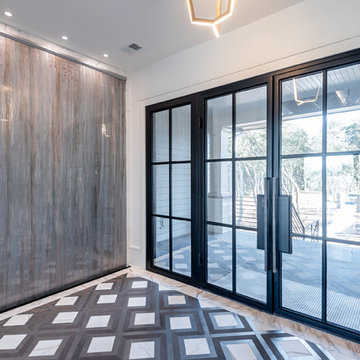
Built by Award Winning, Certified Luxury Custom Home Builder SHELTER Custom-Built Living.
Interior Details and Design- SHELTER Custom-Built Living Build-Design team. .
Architect- DLB Custom Home Design INC..
Interior Decorator- Hollis Erickson Design.
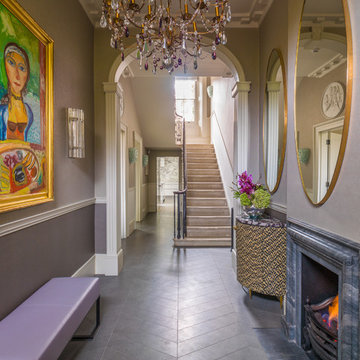
A Nash terraced house in Regent's Park, London. Interior design by Gaye Gardner. Photography by Adam Butler
This is an example of a large traditional entry hall in London with multi-coloured walls and grey floor.
This is an example of a large traditional entry hall in London with multi-coloured walls and grey floor.
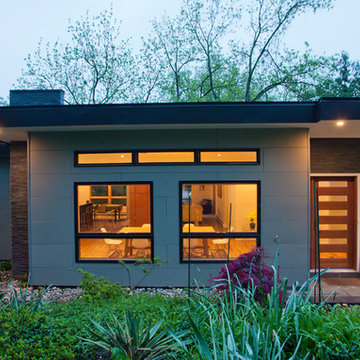
Ken Wyner
Design ideas for a large midcentury front door in DC Metro with multi-coloured walls, ceramic floors, a single front door, a medium wood front door and grey floor.
Design ideas for a large midcentury front door in DC Metro with multi-coloured walls, ceramic floors, a single front door, a medium wood front door and grey floor.
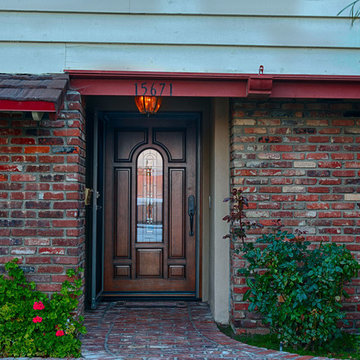
Classic Style Jeldwen Aurora Estate fiberglass door with Mahogany skin and Chappo finish - Antiqued. Installed in Westminster, CA home.
Design ideas for a large traditional front door in Orange County with multi-coloured walls, a single front door and a medium wood front door.
Design ideas for a large traditional front door in Orange County with multi-coloured walls, a single front door and a medium wood front door.
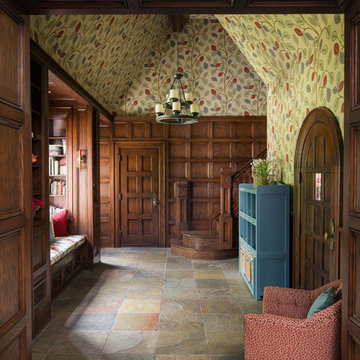
Large traditional entry hall in Indianapolis with multi-coloured walls, slate floors, a single front door and a dark wood front door.
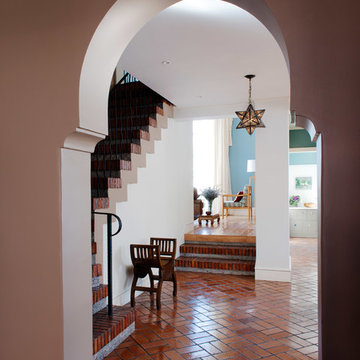
Entry archway leading to open dining (not pictured), kitchen (right in picture) and formal living (left in picture). Each space is differentiated by unique bright colors. Entry way is inspired by Moorish architecture. Interiors designed by Blake Civiello. Photos by Philippe Le Berre
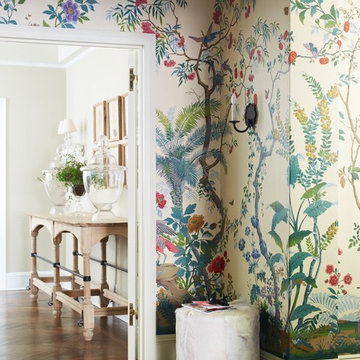
Vintage Zuber wallcovering in this pre-war Upper East Side apartment sets the mood for the entire interior.
Photo of a large eclectic foyer in New York with multi-coloured walls, dark hardwood floors, a single front door and a white front door.
Photo of a large eclectic foyer in New York with multi-coloured walls, dark hardwood floors, a single front door and a white front door.
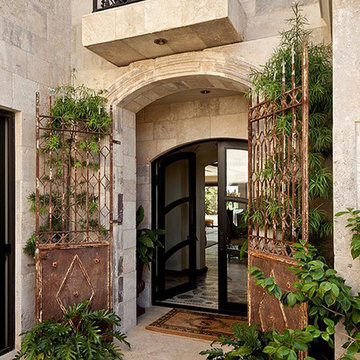
Reclaimed, rustic French & Mediterranean limestone entryways by Architectural Stone Decor.
www.archstonedecor.ca | sales@archstonedecor.ca | (437) 800-8300
All these unique pieces of art are either newly hand carved or assembled from reclaimed limestone. They are tailored and custom made to suit each client's space and home in terms of design, size, color tone and finish.
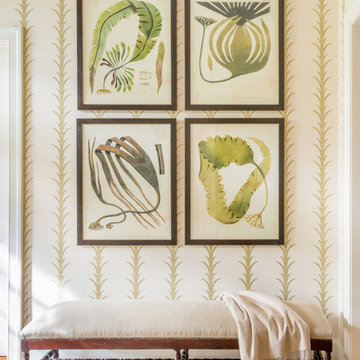
This is an example of a large traditional foyer in Charleston with multi-coloured walls, light hardwood floors and brown floor.

Nested above the foyer, this skylight opens and illuminates the space with an abundance natural light.
Custom windows, doors, and hardware designed and furnished by Thermally Broken Steel USA.
Other sources:
Mouth-blown Glass Chandelier by Semeurs d'Étoiles.
Western Hemlock walls and ceiling by reSAWN TIMBER Co.

Alberi velati nella nebbia, lo stato erboso lacustre, realizzato a colpi di pennello dapprima marcati e via via sempre più leggeri, conferiscono profondità alla scena rappresentativa, in cui le azioni diventano narrazioni.
Da un progetto di recupero di Arch. Valeria Federica Sangalli Gariboldi
Large Entryway Design Ideas with Multi-coloured Walls
3