Large Entryway Design Ideas with Wood
Refine by:
Budget
Sort by:Popular Today
21 - 40 of 276 photos
Item 1 of 3

Large beach style foyer in Other with white walls, medium hardwood floors, a single front door, a dark wood front door, brown floor, wood and planked wall panelling.
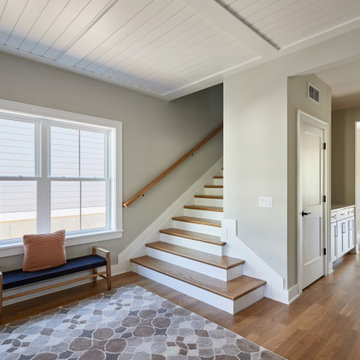
A for-market house finished in 2021. The house sits on a narrow, hillside lot overlooking the Square below.
photography: Viktor Ramos
Design ideas for a large country front door in Cincinnati with white walls, light hardwood floors, a single front door, a medium wood front door, brown floor and wood.
Design ideas for a large country front door in Cincinnati with white walls, light hardwood floors, a single front door, a medium wood front door, brown floor and wood.
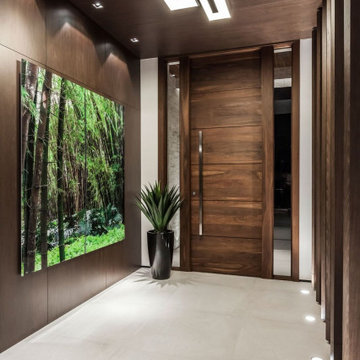
Large contemporary front door in Other with white walls, a single front door, a medium wood front door, wood and wood walls.
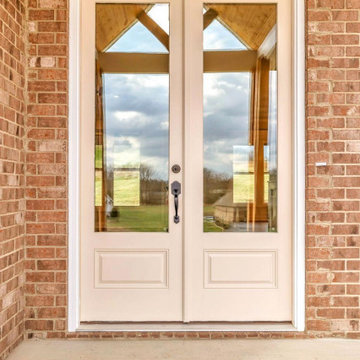
Double 8' Entry Doors
This is an example of a large arts and crafts entryway in Nashville with a double front door, a glass front door and wood.
This is an example of a large arts and crafts entryway in Nashville with a double front door, a glass front door and wood.

Large traditional mudroom in Houston with grey walls, brick floors, a single front door, a dark wood front door, red floor, wood and planked wall panelling.

Photo of a large asian entry hall in Other with white walls, dark hardwood floors, a sliding front door, a medium wood front door, brown floor, wood and wood walls.
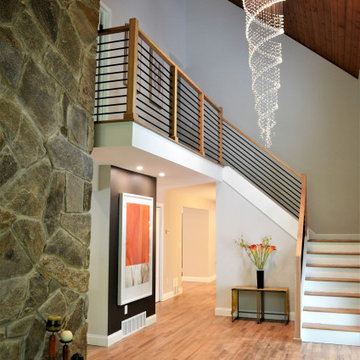
Inspiration for a large midcentury foyer in New York with grey walls, light hardwood floors, a single front door, a dark wood front door and wood.
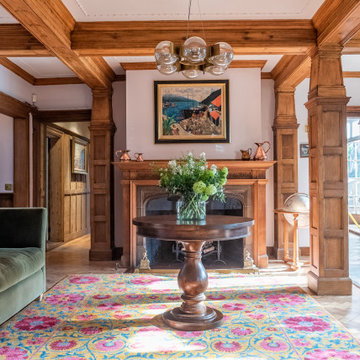
The entrance was transformed into a bright and welcoming space where original wood panelling and lead windows really make an impact.
Photo of a large eclectic entry hall in London with pink walls, light hardwood floors, a double front door, a dark wood front door, beige floor, wood and panelled walls.
Photo of a large eclectic entry hall in London with pink walls, light hardwood floors, a double front door, a dark wood front door, beige floor, wood and panelled walls.
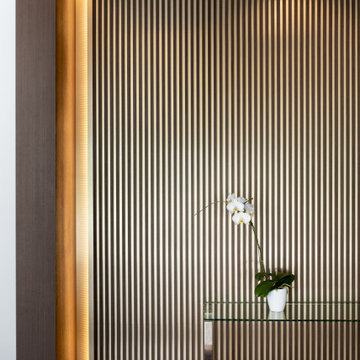
Design ideas for a large contemporary foyer in Vancouver with white walls, medium hardwood floors, wood and wood walls.
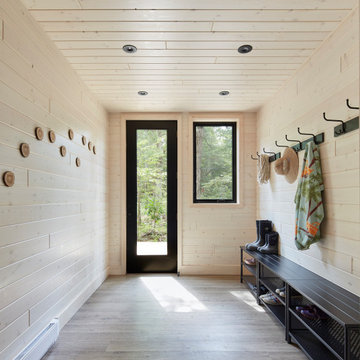
Inspiration for a large country mudroom in Toronto with beige walls, medium hardwood floors, a single front door, a glass front door, brown floor, wood and wood walls.
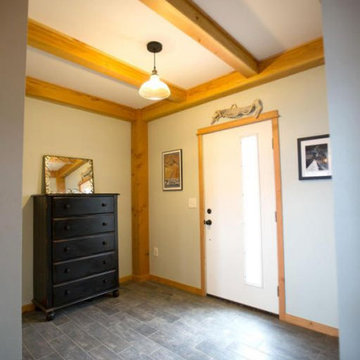
Tiled foyer with large timber frame and modern glass door entry, finished with custom milled Douglas Fir trim.
Design ideas for a large country mudroom in Other with yellow walls, ceramic floors, a single front door, a white front door, black floor, wood and wood walls.
Design ideas for a large country mudroom in Other with yellow walls, ceramic floors, a single front door, a white front door, black floor, wood and wood walls.

Entryway with stunning stair chandelier, pivot door, hide rug, open windows, wood ceiling and glass railing
Photo of a large transitional foyer in Denver with grey walls, light hardwood floors, a pivot front door, a light wood front door, multi-coloured floor, wood and panelled walls.
Photo of a large transitional foyer in Denver with grey walls, light hardwood floors, a pivot front door, a light wood front door, multi-coloured floor, wood and panelled walls.

This modern waterfront home was built for today’s contemporary lifestyle with the comfort of a family cottage. Walloon Lake Residence is a stunning three-story waterfront home with beautiful proportions and extreme attention to detail to give both timelessness and character. Horizontal wood siding wraps the perimeter and is broken up by floor-to-ceiling windows and moments of natural stone veneer.
The exterior features graceful stone pillars and a glass door entrance that lead into a large living room, dining room, home bar, and kitchen perfect for entertaining. With walls of large windows throughout, the design makes the most of the lakefront views. A large screened porch and expansive platform patio provide space for lounging and grilling.
Inside, the wooden slat decorative ceiling in the living room draws your eye upwards. The linear fireplace surround and hearth are the focal point on the main level. The home bar serves as a gathering place between the living room and kitchen. A large island with seating for five anchors the open concept kitchen and dining room. The strikingly modern range hood and custom slab kitchen cabinets elevate the design.
The floating staircase in the foyer acts as an accent element. A spacious master suite is situated on the upper level. Featuring large windows, a tray ceiling, double vanity, and a walk-in closet. The large walkout basement hosts another wet bar for entertaining with modern island pendant lighting.
Walloon Lake is located within the Little Traverse Bay Watershed and empties into Lake Michigan. It is considered an outstanding ecological, aesthetic, and recreational resource. The lake itself is unique in its shape, with three “arms” and two “shores” as well as a “foot” where the downtown village exists. Walloon Lake is a thriving northern Michigan small town with tons of character and energy, from snowmobiling and ice fishing in the winter to morel hunting and hiking in the spring, boating and golfing in the summer, and wine tasting and color touring in the fall.
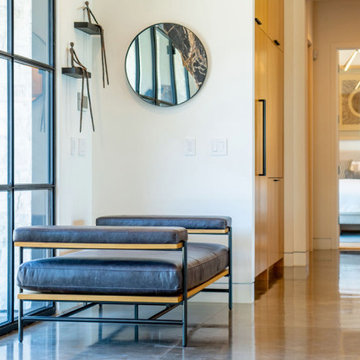
Large country front door in San Francisco with white walls, concrete floors, a single front door, a metal front door, grey floor and wood.

Large country entry hall in Los Angeles with white walls, light hardwood floors, a single front door, a black front door, beige floor, wood and panelled walls.
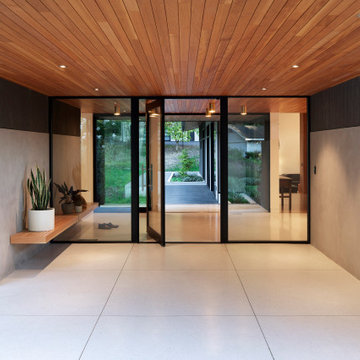
New construction family home in the forest,
Most rooms open to the outdoors, and flows seamlessly.
Design ideas for a large midcentury foyer in Portland with white walls, terrazzo floors, a pivot front door, a glass front door, white floor and wood.
Design ideas for a large midcentury foyer in Portland with white walls, terrazzo floors, a pivot front door, a glass front door, white floor and wood.

Nested above the foyer, this skylight opens and illuminates the space with an abundance natural light.
Custom windows, doors, and hardware designed and furnished by Thermally Broken Steel USA.
Other sources:
Mouth-blown Glass Chandelier by Semeurs d'Étoiles.
Western Hemlock walls and ceiling by reSAWN TIMBER Co.
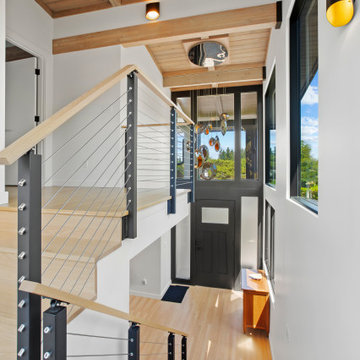
A light and bright foyer with a cable railing at the stairs.
This is an example of a large midcentury foyer in Seattle with white walls, light hardwood floors, a single front door, a black front door and wood.
This is an example of a large midcentury foyer in Seattle with white walls, light hardwood floors, a single front door, a black front door and wood.
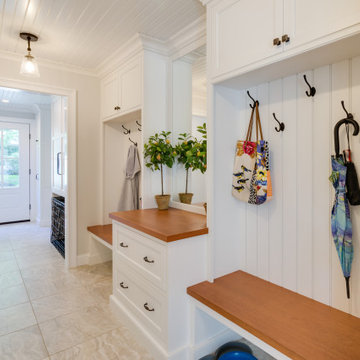
The Client was looking for a lot of daily useful storage, but was also looking for an open entryway. The design combined seating and a variety of Custom Cabinetry to allow for storage of shoes, handbags, coats, hats, and gloves. The two drawer cabinet was designed with a balanced drawer layout, however inside is an additional pullout drawer to store/charge devices. We also incorporated a much needed kennel space for the new puppy, which was integrated into the lower portion of the new Custom Cabinetry Coat Closet. Completing the rooms functional storage was a tall utility cabinet to house the vacuum, mops, and buckets. The finishing touch was the 2/3 glass side entry door allowing plenty of natural light in, but also high enough to keep the dog from leaving nose prints on the glass.

The formal entry with simple improvements, new front door and sidelite, lighting, cedar siding and wood columns wrapped in metal.
Large modern front door in San Francisco with limestone floors, a single front door, a medium wood front door, white floor, wood and wood walls.
Large modern front door in San Francisco with limestone floors, a single front door, a medium wood front door, white floor, wood and wood walls.
Large Entryway Design Ideas with Wood
2