Corrugated Metal Large Exterior Design Ideas
Refine by:
Budget
Sort by:Popular Today
21 - 35 of 35 photos
Item 1 of 3
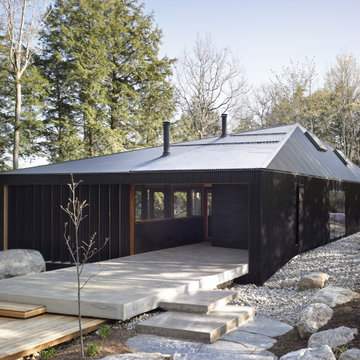
The Clear Lake Cottage proposes a simple tent-like envelope to house both program of the summer home and the sheltered outdoor spaces under a single vernacular form.
A singular roof presents a child-like impression of house; rectilinear and ordered in symmetry while playfully skewed in volume. Nestled within a forest, the building is sculpted and stepped to take advantage of the land; modelling the natural grade. Open and closed faces respond to shoreline views or quiet wooded depths.
Like a tent the porosity of the building’s envelope strengthens the experience of ‘cottage’. All the while achieving privileged views to the lake while separating family members for sometimes much need privacy.
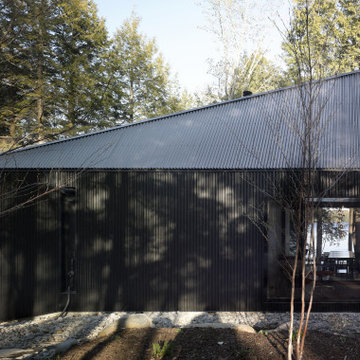
The Clear Lake Cottage proposes a simple tent-like envelope to house both program of the summer home and the sheltered outdoor spaces under a single vernacular form.
A singular roof presents a child-like impression of house; rectilinear and ordered in symmetry while playfully skewed in volume. Nestled within a forest, the building is sculpted and stepped to take advantage of the land; modelling the natural grade. Open and closed faces respond to shoreline views or quiet wooded depths.
Like a tent the porosity of the building’s envelope strengthens the experience of ‘cottage’. All the while achieving privileged views to the lake while separating family members for sometimes much need privacy.
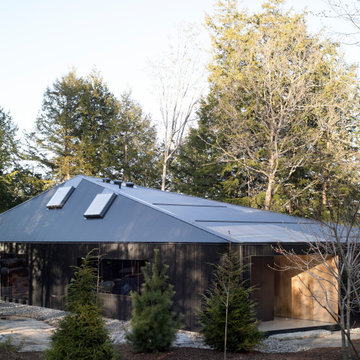
The Clear Lake Cottage proposes a simple tent-like envelope to house both program of the summer home and the sheltered outdoor spaces under a single vernacular form.
A singular roof presents a child-like impression of house; rectilinear and ordered in symmetry while playfully skewed in volume. Nestled within a forest, the building is sculpted and stepped to take advantage of the land; modelling the natural grade. Open and closed faces respond to shoreline views or quiet wooded depths.
Like a tent the porosity of the building’s envelope strengthens the experience of ‘cottage’. All the while achieving privileged views to the lake while separating family members for sometimes much need privacy.
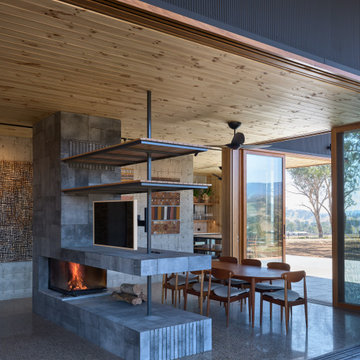
This is an example of a large country one-storey multi-coloured house exterior in Sydney with a flat roof, a metal roof and a grey roof.
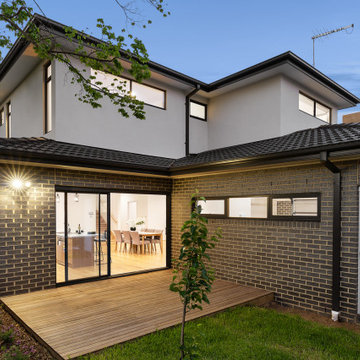
Large modern two-storey white townhouse exterior in Melbourne with a tile roof and a black roof.
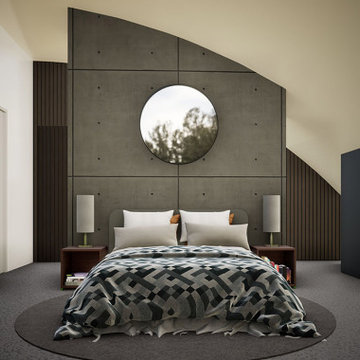
View of Master Bedroom
Large contemporary two-storey white house exterior in Sunshine Coast with a shed roof, a metal roof and a white roof.
Large contemporary two-storey white house exterior in Sunshine Coast with a shed roof, a metal roof and a white roof.
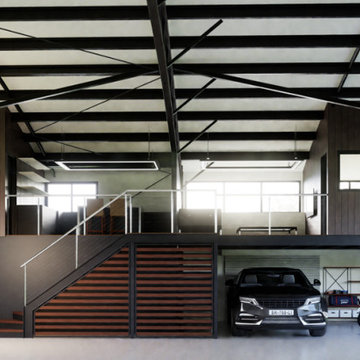
View of Aircraft Hanger with Mezzanine Level
Photo of a large contemporary two-storey white house exterior in Sunshine Coast with a shed roof, a metal roof and a white roof.
Photo of a large contemporary two-storey white house exterior in Sunshine Coast with a shed roof, a metal roof and a white roof.
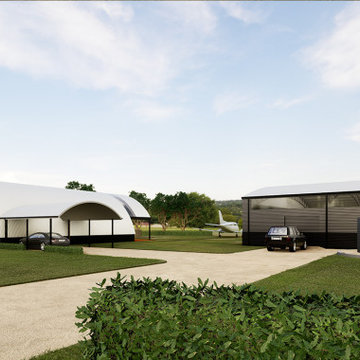
View of Residence (Left) and Aircraft Hanger (Right)
Inspiration for a large contemporary two-storey white house exterior in Sunshine Coast with a shed roof, a metal roof and a white roof.
Inspiration for a large contemporary two-storey white house exterior in Sunshine Coast with a shed roof, a metal roof and a white roof.
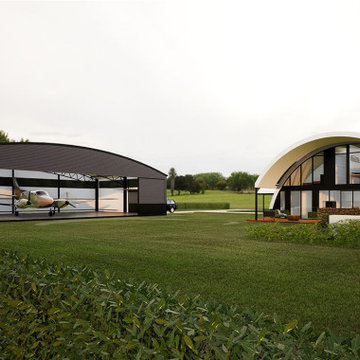
View of Aircraft Hanger (Left) and Residence (Right)
Photo of a large contemporary two-storey white house exterior in Sunshine Coast with a shed roof, a metal roof and a white roof.
Photo of a large contemporary two-storey white house exterior in Sunshine Coast with a shed roof, a metal roof and a white roof.
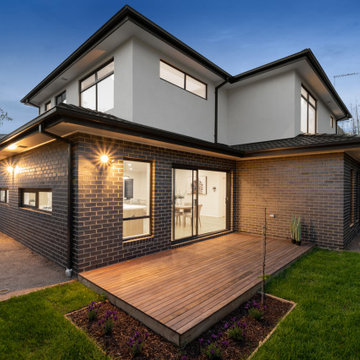
Design ideas for a large modern two-storey white townhouse exterior in Melbourne with a tile roof and a black roof.
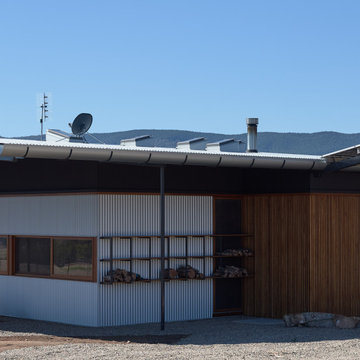
Photo of a large country one-storey multi-coloured house exterior in Sydney with a flat roof, a metal roof and a grey roof.
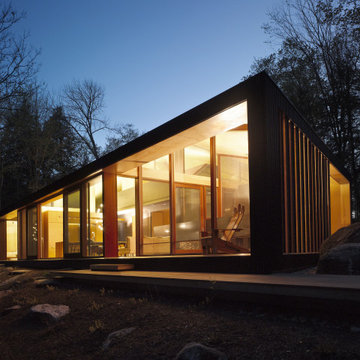
The Clear Lake Cottage proposes a simple tent-like envelope to house both program of the summer home and the sheltered outdoor spaces under a single vernacular form.
A singular roof presents a child-like impression of house; rectilinear and ordered in symmetry while playfully skewed in volume. Nestled within a forest, the building is sculpted and stepped to take advantage of the land; modelling the natural grade. Open and closed faces respond to shoreline views or quiet wooded depths.
Like a tent the porosity of the building’s envelope strengthens the experience of ‘cottage’. All the while achieving privileged views to the lake while separating family members for sometimes much need privacy.
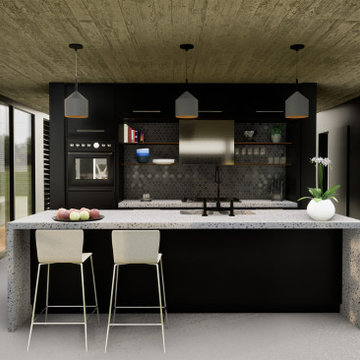
View of Kitchen in Residence
Large contemporary two-storey white house exterior in Sunshine Coast with a shed roof, a metal roof and a white roof.
Large contemporary two-storey white house exterior in Sunshine Coast with a shed roof, a metal roof and a white roof.
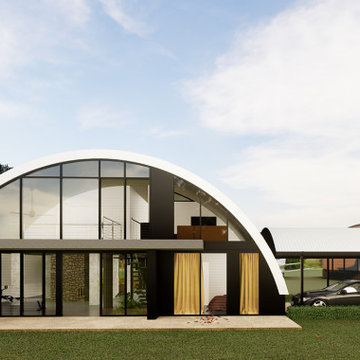
View of Residence from Street Frontage
Design ideas for a large contemporary two-storey white house exterior in Sunshine Coast with a shed roof, a metal roof and a white roof.
Design ideas for a large contemporary two-storey white house exterior in Sunshine Coast with a shed roof, a metal roof and a white roof.
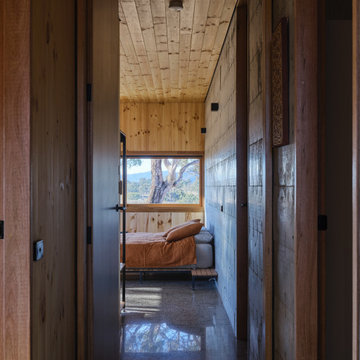
This is an example of a large country one-storey multi-coloured house exterior in Sydney with a flat roof, a metal roof and a grey roof.
Corrugated Metal Large Exterior Design Ideas
2