Large Exterior Design Ideas
Refine by:
Budget
Sort by:Popular Today
101 - 120 of 3,905 photos
Item 1 of 3
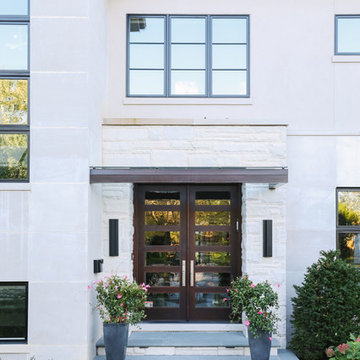
Photo Credit:
Aimée Mazzenga
Large contemporary two-storey multi-coloured house exterior in Chicago with mixed siding, a hip roof and a shingle roof.
Large contemporary two-storey multi-coloured house exterior in Chicago with mixed siding, a hip roof and a shingle roof.
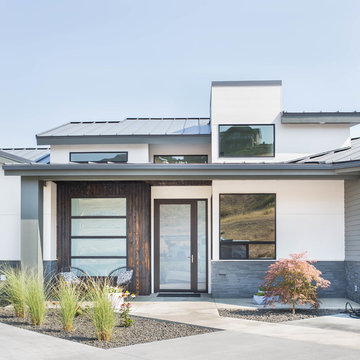
Contemporary entry door and side light in Decormat finish allowing natural light in while maintaining privacy.
Design ideas for a large contemporary two-storey white house exterior in Seattle with mixed siding, a shed roof and a mixed roof.
Design ideas for a large contemporary two-storey white house exterior in Seattle with mixed siding, a shed roof and a mixed roof.
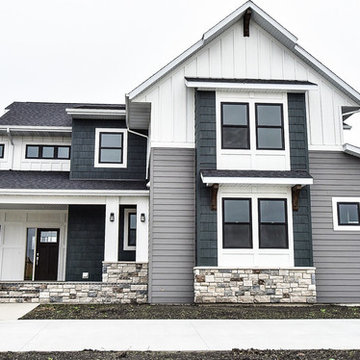
Large traditional two-storey multi-coloured house exterior in Other with concrete fiberboard siding, a gable roof and a shingle roof.
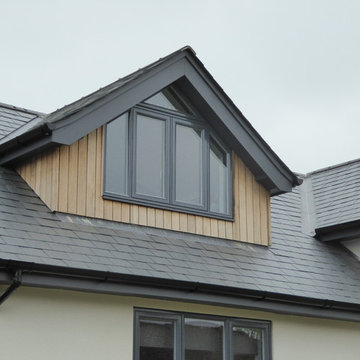
This is an example of a large contemporary two-storey white house exterior in Kent with mixed siding, a gable roof and a tile roof.
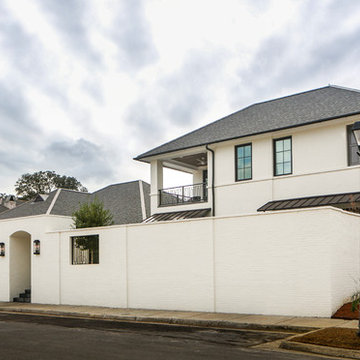
Oivanki Photography
Inspiration for a large transitional two-storey brick white exterior in New Orleans.
Inspiration for a large transitional two-storey brick white exterior in New Orleans.
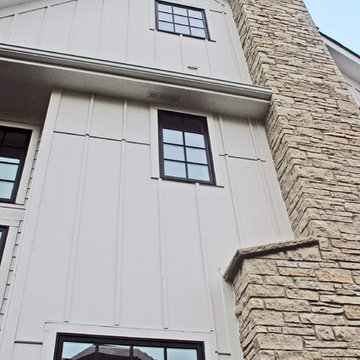
This exterior detail photo shows off the beautiful natural stone chimney climbing up three stories of board & batten siding.
Meyer Design
This is an example of a large country two-storey white exterior in Chicago with concrete fiberboard siding and a gable roof.
This is an example of a large country two-storey white exterior in Chicago with concrete fiberboard siding and a gable roof.
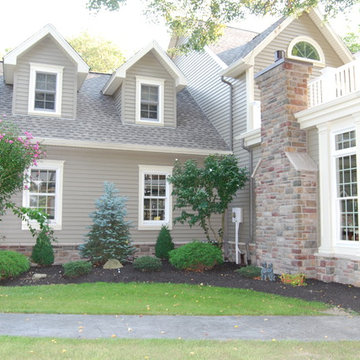
Photo of a large traditional two-storey beige house exterior in New York with vinyl siding, a gable roof and a tile roof.
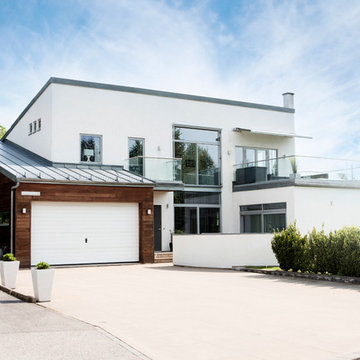
Inspiration for a large contemporary two-storey white exterior in Gothenburg with stone veneer and a shed roof.
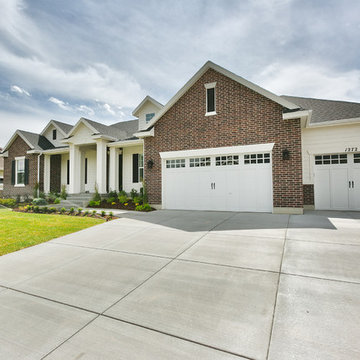
Front Exterior of Aria Home Design by Symphony Homes
Inspiration for a large traditional one-storey white house exterior in Salt Lake City with wood siding, a gable roof and a shingle roof.
Inspiration for a large traditional one-storey white house exterior in Salt Lake City with wood siding, a gable roof and a shingle roof.
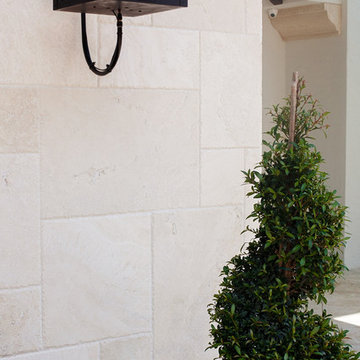
Inspiration for a large mediterranean two-storey white exterior in Miami with stone veneer.

Inspiration for a large transitional white house exterior in Chicago with a black roof and a metal roof.
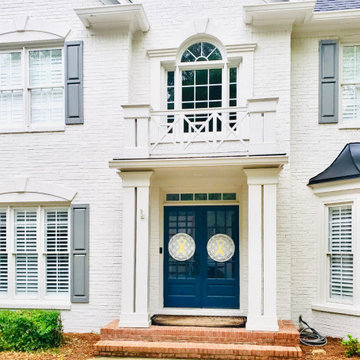
#masonrypaint #whitepaintedbrick
Large traditional three-storey brick white house exterior in Atlanta with a gable roof and a shingle roof.
Large traditional three-storey brick white house exterior in Atlanta with a gable roof and a shingle roof.
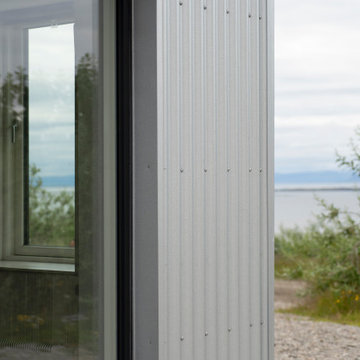
The Guesthouse Nýp at Skarðsströnd is situated on a former sheep farm overlooking the Breiðafjörður Nature Reserve in western Iceland. Originally constructed as a farmhouse in 1936, the building was deserted in the 1970s, slowly falling into disrepair before the new owners eventually began rebuilding in 2001. Since 2006, it has come to be known as a cultural hub of sorts, playing host to various exhibitions, lectures, courses and workshops.
The brief was to conceive a design that would make better use of the existing facilities, allowing for more multifunctional spaces for various cultural activities. This not only involved renovating the main house, but also rebuilding and enlarging the adjoining sheep-shed. Nýp’s first guests arrived in 2013 and where accommodated in two of the four bedrooms in the remodelled farmhouse. The reimagined sheep shed added a further three ensuite guestrooms with a separate entrance. This offers the owners greater flexibility, with the possibility of hosting larger events in the main house without disturbing guests. The new entrance hall and connection to the farmhouse has been given generous dimensions allowing it to double as an exhibition space.
The main house is divided vertically in two volumes with the original living quarters to the south and a barn for hay storage to the North. Bua inserted an additional floor into the barn to create a raised event space with a series of new openings capturing views to the mountains and the fjord. Driftwood, salvaged from a neighbouring beach, has been used as columns to support the new floor. Steel handrails, timber doors and beams have been salvaged from building sites in Reykjavik old town.
The ruins of concrete foundations have been repurposed to form a structured kitchen garden. A steel and polycarbonate structure has been bolted to the top of one concrete bay to create a tall greenhouse, also used by the client as an extra sitting room in the warmer months.
Staying true to Nýp’s ethos of sustainability and slow tourism, Studio Bua took a vernacular approach with a form based on local turf homes and a gradual renovation that focused on restoring and reinterpreting historical features while making full use of local labour, techniques and materials such as stone-turf retaining walls and tiles handmade from local clay.
Since the end of the 19th century, the combination of timber frame and corrugated metal cladding has been widespread throughout Iceland, replacing the traditional turf house. The prevailing wind comes down the valley from the north and east, and so it was decided to overclad the rear of the building and the new extension in corrugated aluzinc - one of the few materials proven to withstand the extreme weather.
In the 1930's concrete was the wonder material, even used as window frames in the case of Nýp farmhouse! The aggregate for the house is rather course with pebbles sourced from the beach below, giving it a special character. Where possible the original concrete walls have been retained and exposed, both internally and externally. The 'front' facades towards the access road and fjord have been repaired and given a thin silicate render (in the original colours) which allows the texture of the concrete to show through.
The project was developed and built in phases and on a modest budget. The site team was made up of local builders and craftsmen including the neighbouring farmer – who happened to own a cement truck. A specialist local mason restored the fragile concrete walls, none of which were reinforced.
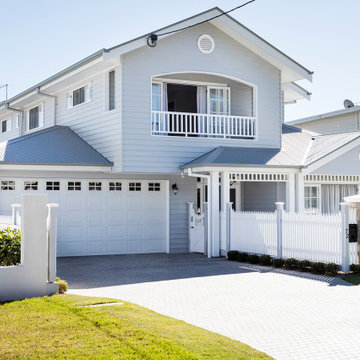
Double Storey Hamptons Style Home
Large traditional two-storey grey house exterior in Brisbane with wood siding, a hip roof and a metal roof.
Large traditional two-storey grey house exterior in Brisbane with wood siding, a hip roof and a metal roof.
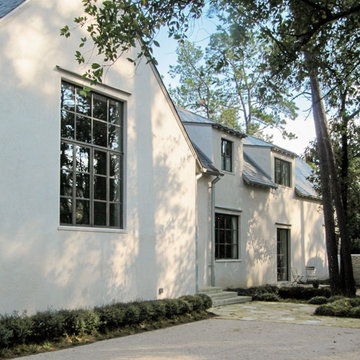
Inspiration for a large country two-storey stucco white house exterior in Houston with a gable roof and a tile roof.
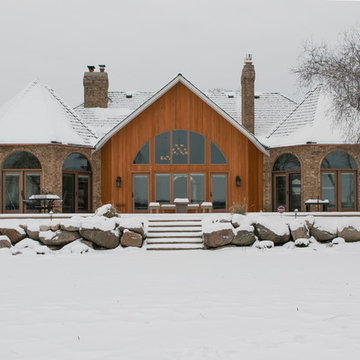
The home's rear exterior was updated with new windows, new doors and wood siding. We added the large arched window to the center of the home to coordinate.
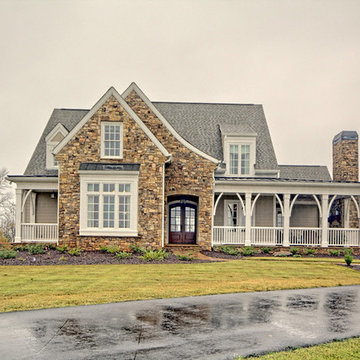
Large country two-storey beige exterior in Atlanta with mixed siding and a gable roof.
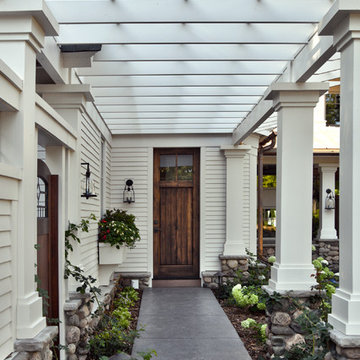
Saari & Forrai Photography
MSI Custom Homes, LLC
Photo of a large country two-storey white house exterior in Minneapolis with a gable roof and a shingle roof.
Photo of a large country two-storey white house exterior in Minneapolis with a gable roof and a shingle roof.
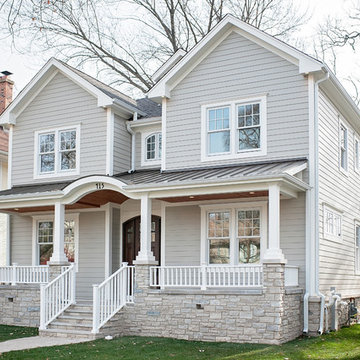
This light neutral comes straight from the softest colors in nature, like sand and seashells. Use it as an understated accent, or for a whole house. Pearl Gray always feels elegant. On this project Smardbuild
install 6'' exposure lap siding with Cedarmill finish. Hardie Arctic White trim with smooth finish install with hidden nails system, window header include Hardie 5.5'' Crown Molding. Project include cedar tong and grove porch ceiling custom stained, new Marvin windows, aluminum gutters system. Soffit and fascia system from James Hardie with Arctic White color smooth finish.
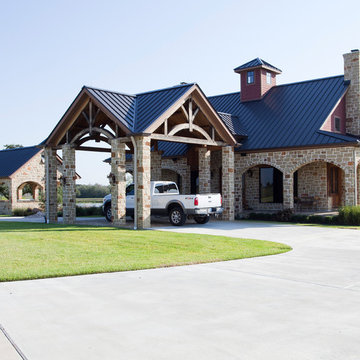
Texas Timber Frames
Large traditional beige house exterior in Houston with stone veneer and a gable roof.
Large traditional beige house exterior in Houston with stone veneer and a gable roof.
Large Exterior Design Ideas
6