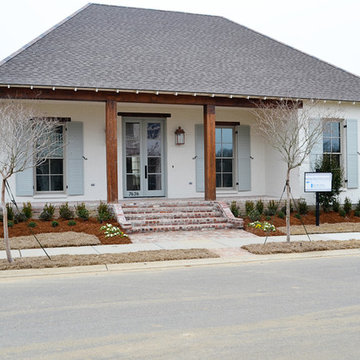Large Exterior Design Ideas
Refine by:
Budget
Sort by:Popular Today
141 - 160 of 3,905 photos
Item 1 of 3
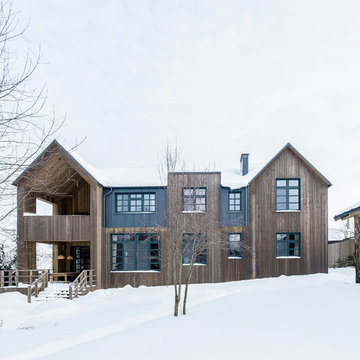
Архитекторы: Алексей Дунаев, Марианна Запольская
Фотограф: Полина Полудкина
Inspiration for a large country two-storey brown house exterior in Other with wood siding, a gambrel roof and a metal roof.
Inspiration for a large country two-storey brown house exterior in Other with wood siding, a gambrel roof and a metal roof.
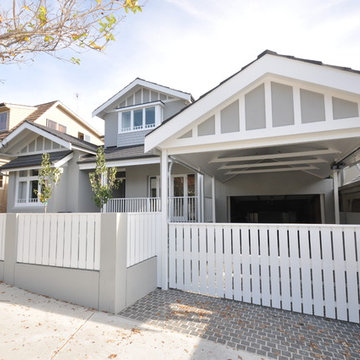
Inspiration for a large contemporary two-storey grey house exterior in Sydney.
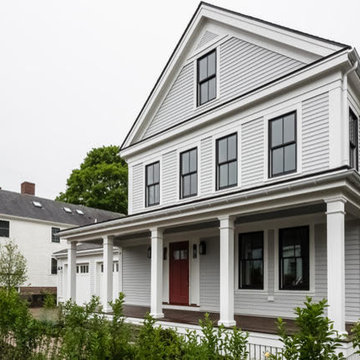
Design ideas for a large transitional three-storey grey house exterior in Manchester with wood siding, a gable roof and a shingle roof.
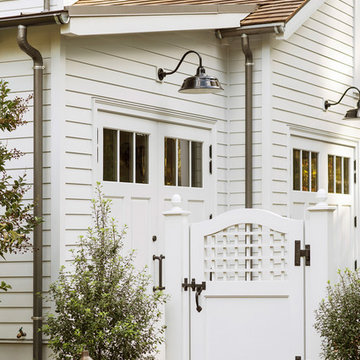
Photography by Laura Hull.
This is an example of a large traditional two-storey white house exterior in San Francisco with wood siding, a gable roof and a shingle roof.
This is an example of a large traditional two-storey white house exterior in San Francisco with wood siding, a gable roof and a shingle roof.
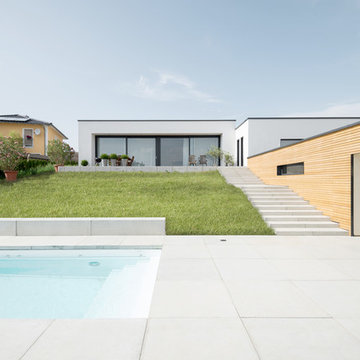
sebastian kolm architekturfotografie
Inspiration for a large modern one-storey brown exterior in Nuremberg with wood siding and a flat roof.
Inspiration for a large modern one-storey brown exterior in Nuremberg with wood siding and a flat roof.
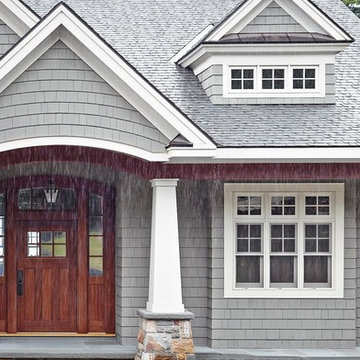
http://www.levimillerphotography.com/
This is an example of a large traditional two-storey grey exterior in New York with wood siding and a clipped gable roof.
This is an example of a large traditional two-storey grey exterior in New York with wood siding and a clipped gable roof.
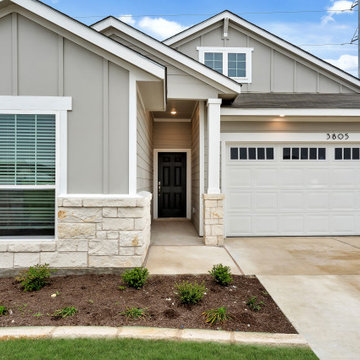
Photo of a large arts and crafts one-storey grey house exterior in Austin with mixed siding, a hip roof, a shingle roof and a black roof.
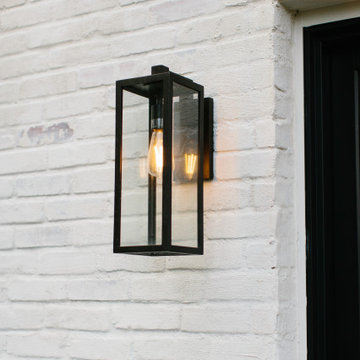
Limeslurry is the perfect look for aging brick. This home is a 100 year old farmhouse with an addition. The mortar joints were weathered and nearly an inch deep. The lime slurry transforms with a new, sculpted look. Lime slurry also adds structural integrity: filling mortar joints and locking in aging brick. Because it is lime-based the brick is still able to breath. A strong improvement that highlights the architecture of the home and the striking landscaping.
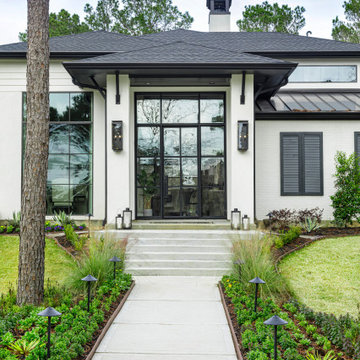
Inspiration for a large transitional two-storey brick white house exterior in Houston with a mixed roof and a hip roof.
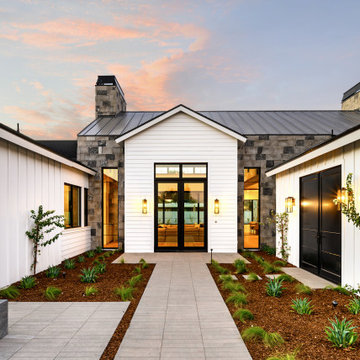
WINNER: Silver Award – One-of-a-Kind Custom or Spec 4,001 – 5,000 sq ft, Best in American Living Awards, 2019
Affectionately called The Magnolia, a reference to the architect's Southern upbringing, this project was a grass roots exploration of farmhouse architecture. Located in Phoenix, Arizona’s idyllic Arcadia neighborhood, the home gives a nod to the area’s citrus orchard history.
Echoing the past while embracing current millennial design expectations, this just-complete speculative family home hosts four bedrooms, an office, open living with a separate “dirty kitchen”, and the Stone Bar. Positioned in the Northwestern portion of the site, the Stone Bar provides entertainment for the interior and exterior spaces. With retracting sliding glass doors and windows above the bar, the space opens up to provide a multipurpose playspace for kids and adults alike.
Nearly as eyecatching as the Camelback Mountain view is the stunning use of exposed beams, stone, and mill scale steel in this grass roots exploration of farmhouse architecture. White painted siding, white interior walls, and warm wood floors communicate a harmonious embrace in this soothing, family-friendly abode.
Project Details // The Magnolia House
Architecture: Drewett Works
Developer: Marc Development
Builder: Rafterhouse
Interior Design: Rafterhouse
Landscape Design: Refined Gardens
Photographer: ProVisuals Media
Awards
Silver Award – One-of-a-Kind Custom or Spec 4,001 – 5,000 sq ft, Best in American Living Awards, 2019
Featured In
“The Genteel Charm of Modern Farmhouse Architecture Inspired by Architect C.P. Drewett,” by Elise Glickman for Iconic Life, Nov 13, 2019
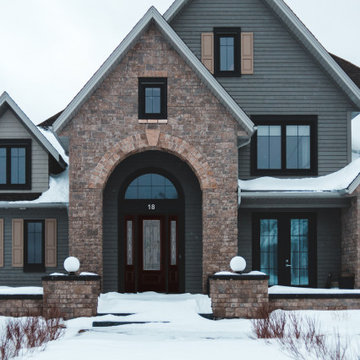
If you're looking to upgrade your exterior, think about a new front door like this Belleville door with Naples glass and other exterior doors like the Vistagrande's with internal grids. If you want to add even more natural light into your space, add some sidelites with the same glass as your door. It keeps your privacy but allows in the light you're looking for.
Front Door: BMT-122-366-1
Side Doors: VSG810010CX2880
Sidelites: SIA450-366
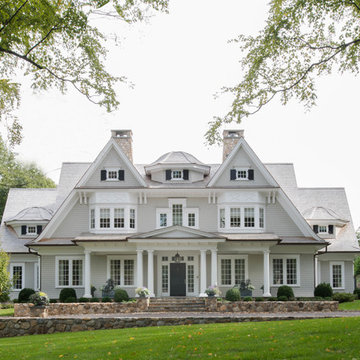
Design ideas for a large traditional three-storey grey exterior in New York with wood siding and a gable roof.
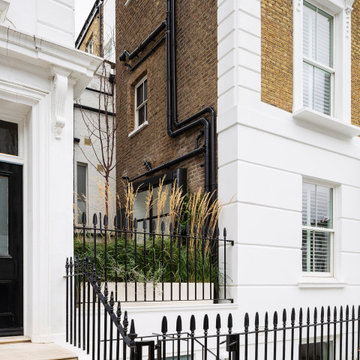
complete renovation for a Victorian house in Notting Hill, London W11
Design ideas for a large traditional brick townhouse exterior in London with four or more storeys, a gambrel roof, a tile roof and a black roof.
Design ideas for a large traditional brick townhouse exterior in London with four or more storeys, a gambrel roof, a tile roof and a black roof.
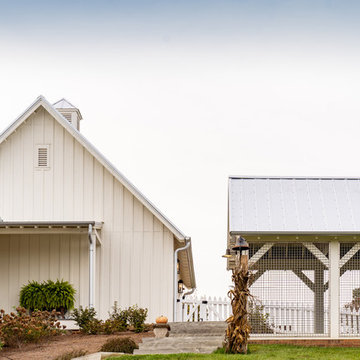
Inspiration for a large country three-storey white house exterior in Other with concrete fiberboard siding, a metal roof and a gable roof.
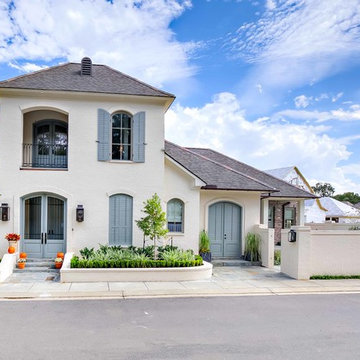
Exterior.
⚜️⚜️⚜️⚜️⚜️⚜️⚜️⚜️⚜️⚜️⚜️⚜️⚜️
The latest custom home from Golden Fine Homes is a stunning Louisiana French Transitional style home.
⚜️⚜️⚜️⚜️⚜️⚜️⚜️⚜️⚜️⚜️⚜️⚜️⚜️
If you are looking for a luxury home builder or remodeler on the Louisiana Northshore; Mandeville, Covington, Folsom, Madisonville or surrounding areas, contact us today.
Website: https://goldenfinehomes.com
Email: info@goldenfinehomes.com
Phone: 985-282-2570
⚜️⚜️⚜️⚜️⚜️⚜️⚜️⚜️⚜️⚜️⚜️⚜️⚜️
Louisiana custom home builder, Louisiana remodeling, Louisiana remodeling contractor, home builder, remodeling, bathroom remodeling, new home, bathroom renovations, kitchen remodeling, kitchen renovation, custom home builders, home remodeling, house renovation, new home construction, house building, home construction, bathroom remodeler near me, kitchen remodeler near me, kitchen makeovers, new home builders.
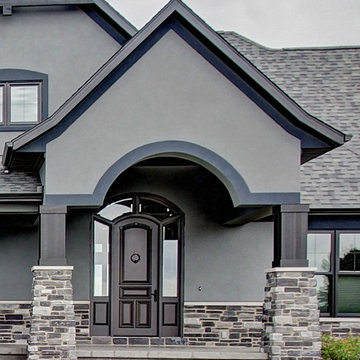
Photos by Dave Hubler
Design ideas for a large traditional two-storey stucco grey exterior in Other with a gable roof.
Design ideas for a large traditional two-storey stucco grey exterior in Other with a gable roof.
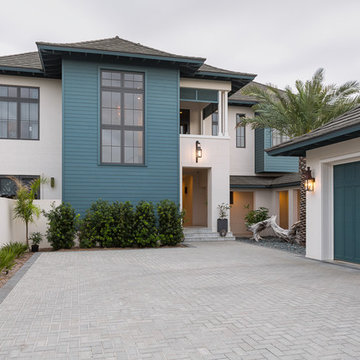
Greg Riegler
Inspiration for a large beach style two-storey stucco beige exterior in Miami.
Inspiration for a large beach style two-storey stucco beige exterior in Miami.
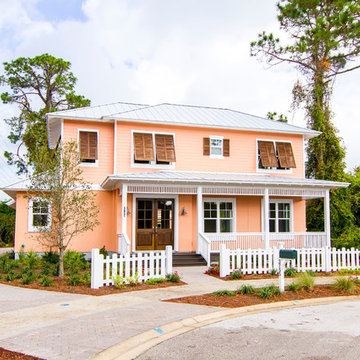
The Summer House in Paradise Key South Beach, Jacksonville Beach, Florida, Glenn Layton Homes
Design ideas for a large beach style two-storey orange house exterior in Jacksonville with vinyl siding, a clipped gable roof and a metal roof.
Design ideas for a large beach style two-storey orange house exterior in Jacksonville with vinyl siding, a clipped gable roof and a metal roof.
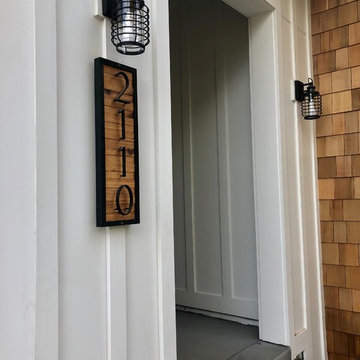
Large country two-storey white house exterior in San Francisco with concrete fiberboard siding and a shingle roof.
Large Exterior Design Ideas
8
