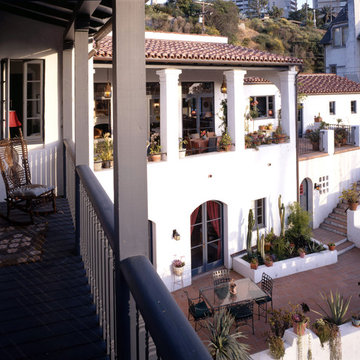Large Exterior Design Ideas
Refine by:
Budget
Sort by:Popular Today
1 - 20 of 21 photos
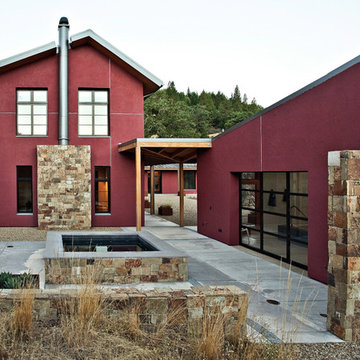
Copyrights: WA design
Design ideas for a large contemporary two-storey stucco red house exterior in San Francisco with a metal roof.
Design ideas for a large contemporary two-storey stucco red house exterior in San Francisco with a metal roof.
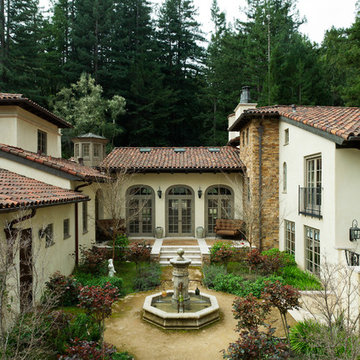
Architect: John Malick & Associates
Photographer: Russell Abraham
Inspiration for a large mediterranean two-storey stucco white house exterior in San Francisco with a gable roof and a tile roof.
Inspiration for a large mediterranean two-storey stucco white house exterior in San Francisco with a gable roof and a tile roof.
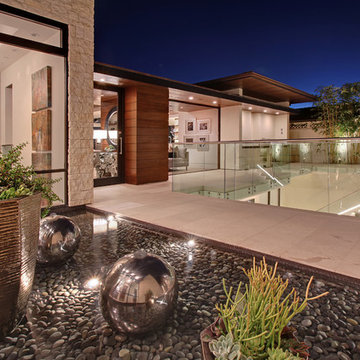
Metallic accents, glass railings and rock beds greet those who visit this contemporary home located in the Southern California community of Corona del Mar. Clean lines are found in the hardscape, windows and roof line. Uplit trees and plants add a natural warmth and beauty.
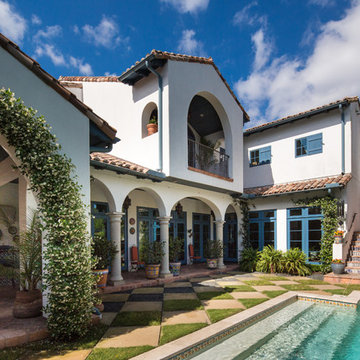
Steve Chenn
Photo of a large mediterranean two-storey stucco white exterior in Houston.
Photo of a large mediterranean two-storey stucco white exterior in Houston.
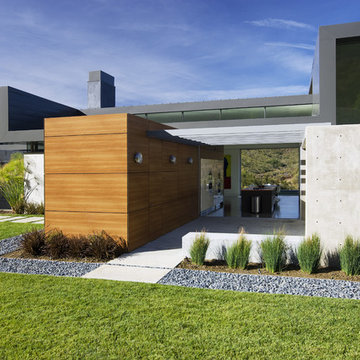
The kitchen and dining areas sit at the core of the home, bridging two buildings on the compound. On the left, a garage and guest room. On the right, the living areas and master suite.
Photo: Jim Bartch
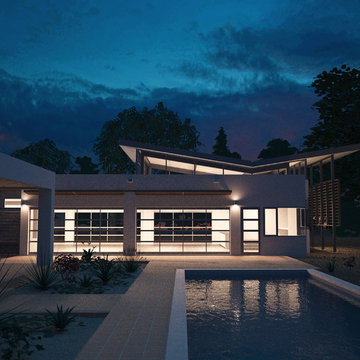
Jenny Guan
Large modern one-storey stucco white house exterior in San Francisco with a flat roof.
Large modern one-storey stucco white house exterior in San Francisco with a flat roof.
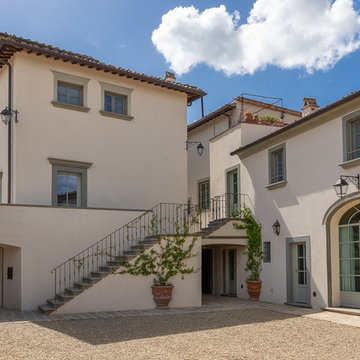
This is an example of a large traditional three-storey beige exterior in Florence with a hip roof and a tile roof.
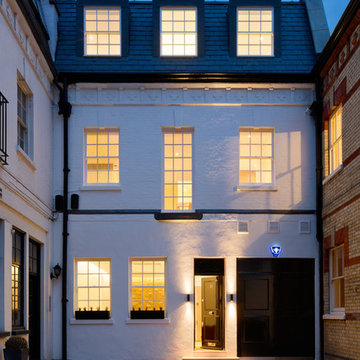
Photo Credit: Andrew Beasley
Large traditional three-storey brick white townhouse exterior in London with a tile roof.
Large traditional three-storey brick white townhouse exterior in London with a tile roof.
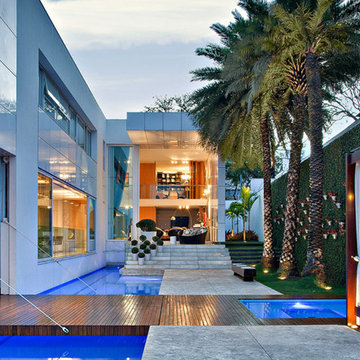
This is an example of a large contemporary two-storey stucco white exterior in Miami with a flat roof.
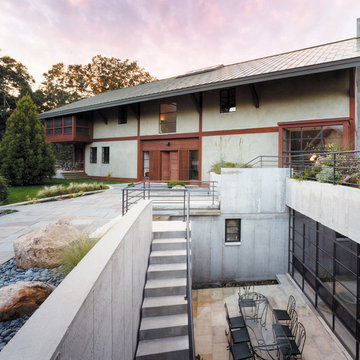
Rear exterior with outdoor dining area
Photo by Robert Polidori
Inspiration for a large contemporary two-storey beige exterior in New York with a gable roof.
Inspiration for a large contemporary two-storey beige exterior in New York with a gable roof.
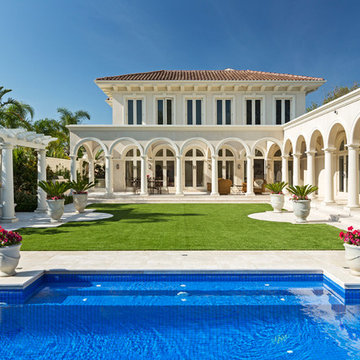
Patrick Redmond
This is an example of a large mediterranean two-storey white exterior in Melbourne with a hip roof.
This is an example of a large mediterranean two-storey white exterior in Melbourne with a hip roof.
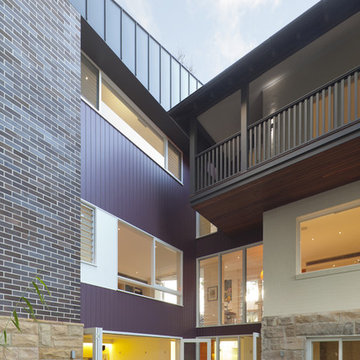
Photos by Brett Boardman
Design ideas for a large contemporary three-storey multi-coloured house exterior in Sydney with mixed siding and a hip roof.
Design ideas for a large contemporary three-storey multi-coloured house exterior in Sydney with mixed siding and a hip roof.
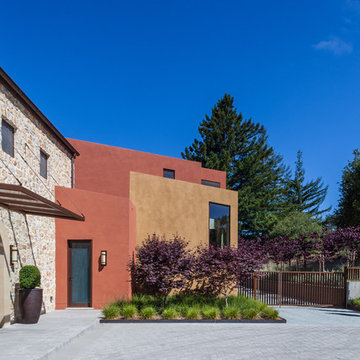
Corralitos, Watsonville, CA
Louie Leu Architect, Inc. collaborated in the role of Executive Architect on a custom home in Corralitas, CA, designed by Italian Architect, Aldo Andreoli.
Located just south of Santa Cruz, California, the site offers a great view of the Monterey Bay. Inspired by the traditional 'Casali' of Tuscany, the house is designed to incorporate separate elements connected to each other, in order to create the feeling of a village. The house incorporates sustainable and energy efficient criteria, such as 'passive-solar' orientation and high thermal and acoustic insulation. The interior will include natural finishes like clay plaster, natural stone and organic paint. The design includes solar panels, radiant heating and an overall healthy green approach.
Photography by Marco Ricca.
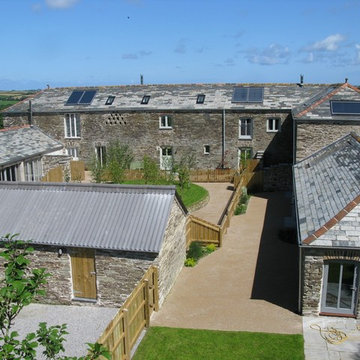
This collection of dilapidated barns was converted into five contemporary homes, retaining many original features and the historic character of the buildings.
A disused piggery was renovated to provide storage facilities and ample parking and landscaped gardens provide amenity space for residents.
As part of the conversion, a lost section of building and courtyard was reinstated, restoring the integrity of the original 1870 design.
The natural slate roofs and original stone walls were repaired using local, natural materials and solar panels and other energy saving measures have helped to ensure a significant improvement to the building’s sustainability.
The development has provided much needed permanent, residential accommodation in the locality.
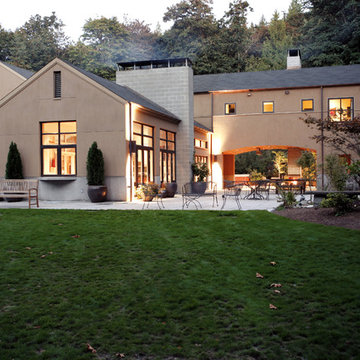
House is formed of culmunation of simple gabled volumes
Photo: Michael Moore
Photo of a large country brown exterior in Seattle.
Photo of a large country brown exterior in Seattle.
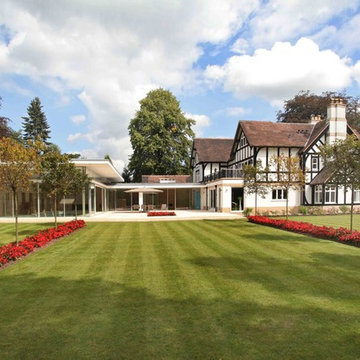
This is an example of a large contemporary three-storey white exterior in Other with a gable roof.
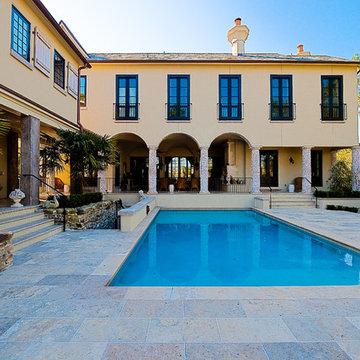
Backyard Pool with View of Unique Chimney Detail on Kiawah Island
Large traditional two-storey stucco beige exterior in Charleston with a flat roof.
Large traditional two-storey stucco beige exterior in Charleston with a flat roof.
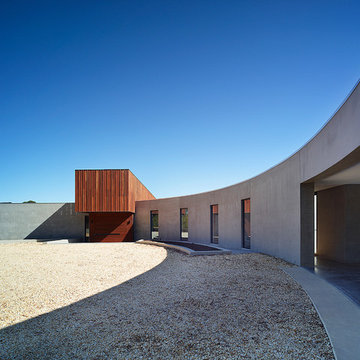
Photography by Shannon McGrath
Design ideas for a large contemporary one-storey grey exterior in Melbourne with a flat roof.
Design ideas for a large contemporary one-storey grey exterior in Melbourne with a flat roof.
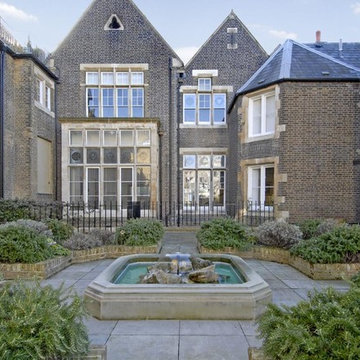
Grade II listed school converted into luxury apartments.
This is an example of a large traditional three-storey beige exterior in London with stone veneer.
This is an example of a large traditional three-storey beige exterior in London with stone veneer.
Large Exterior Design Ideas
1
