Large Exterior Design Ideas with a Hip Roof
Refine by:
Budget
Sort by:Popular Today
81 - 100 of 21,637 photos
Item 1 of 3
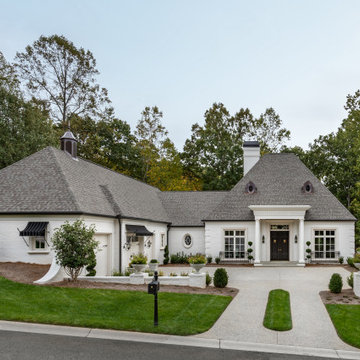
Design ideas for a large transitional two-storey brick white house exterior in Other with a hip roof and a shingle roof.
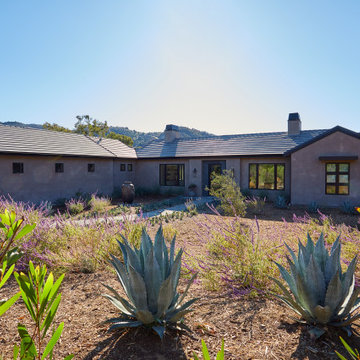
Large contemporary one-storey stucco beige house exterior in Dallas with a hip roof and a tile roof.
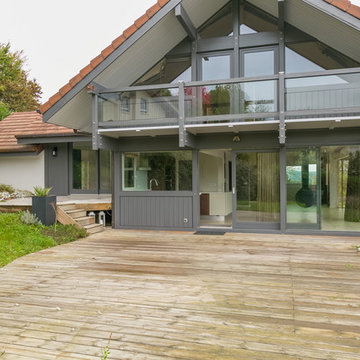
extension en ossature bois de 50 m² attenant à un chalet contemporain en remplacement d'un garage. Création d'une chambre avec dressing et salle de bain, modification de l'entrée. Contrainte PLU de tuile et pente de toit, intégration de l'extension au style du chalet. Changement de couleur des façades, modernisation de l'aspect général.
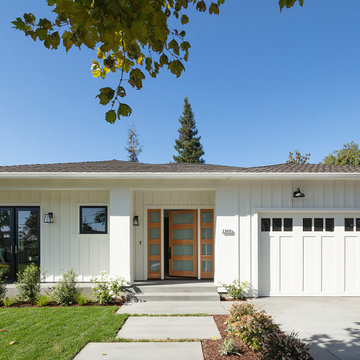
New construction of a 3,100 square foot single-story home in a modern farmhouse style designed by Arch Studio, Inc. licensed architects and interior designers. Built by Brooke Shaw Builders located in the charming Willow Glen neighborhood of San Jose, CA.
Architecture & Interior Design by Arch Studio, Inc.
Photography by Eric Rorer
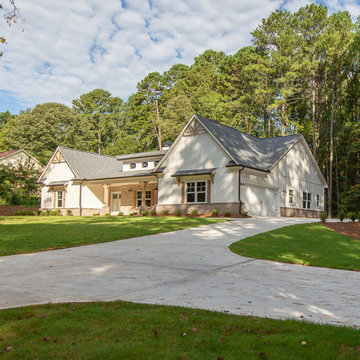
Large country two-storey beige house exterior in Atlanta with mixed siding, a hip roof and a shingle roof.
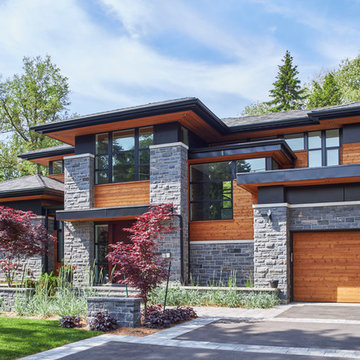
Large contemporary two-storey grey house exterior in Toronto with wood siding, a hip roof and a shingle roof.
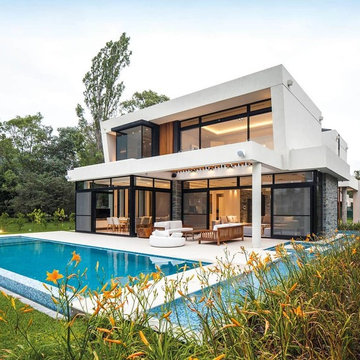
Design ideas for a large modern two-storey house exterior in San Francisco with mixed siding and a hip roof.
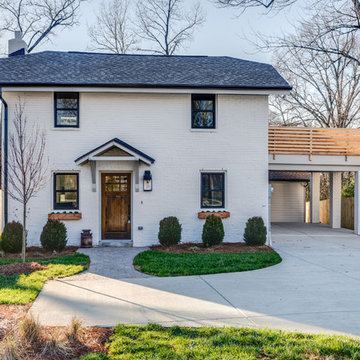
Large country two-storey brick white house exterior in Nashville with a hip roof and a shingle roof.
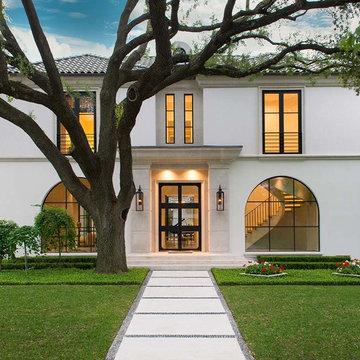
This is an example of a large contemporary two-storey stucco white house exterior in Dallas with a hip roof and a tile roof.
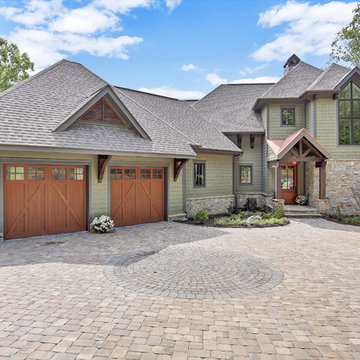
Large modern two-storey green house exterior in Other with mixed siding, a hip roof and a shingle roof.
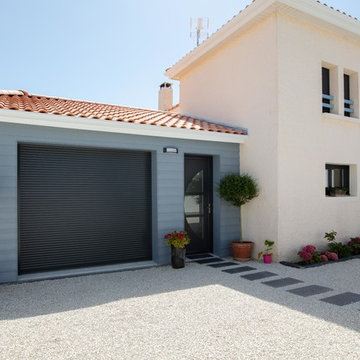
This is an example of a large mediterranean two-storey stucco multi-coloured house exterior in Bordeaux with a tile roof and a hip roof.
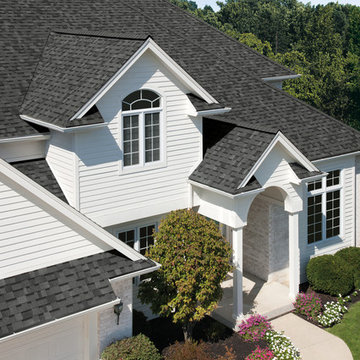
Design ideas for a large traditional two-storey white house exterior in Atlanta with concrete fiberboard siding, a hip roof and a shingle roof.
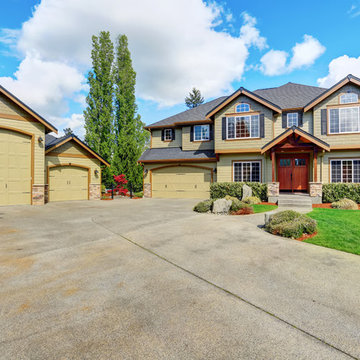
Photo of a large traditional two-storey green house exterior in Chicago with wood siding, a hip roof and a shingle roof.
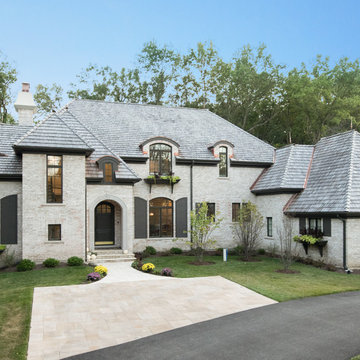
Front Elevation
Photo of a large traditional two-storey brick beige house exterior in Chicago with a hip roof and a shingle roof.
Photo of a large traditional two-storey brick beige house exterior in Chicago with a hip roof and a shingle roof.
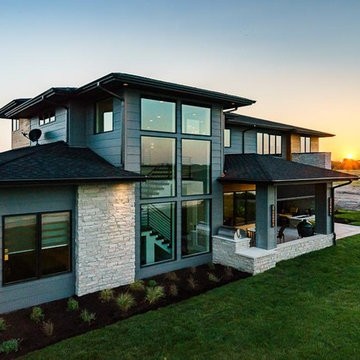
Photo of a large modern two-storey grey house exterior in Omaha with mixed siding, a hip roof and a shingle roof.
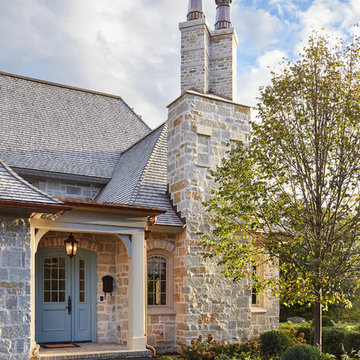
Builder: John Kraemer & Sons | Architecture: Charlie & Co. Design | Interior Design: Martha O'Hara Interiors | Landscaping: TOPO | Photography: Gaffer Photography
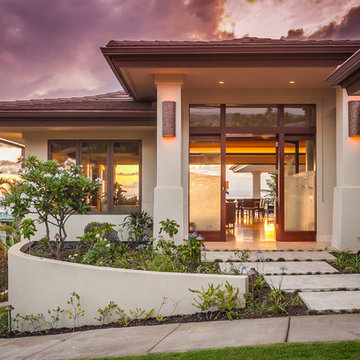
Architect- Marc Taron
Contractor- Kanegai Builders
Landscape Architect- Irvin Higashi
Interior Designer- Tervola Designs/Mhel Ramos
Photography- Dan Cunningham
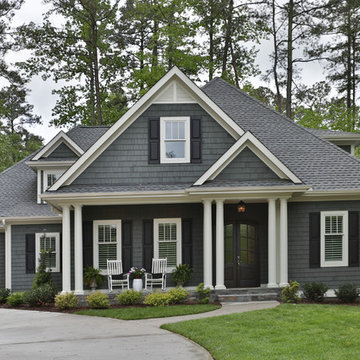
Large transitional two-storey grey house exterior in Raleigh with wood siding, a hip roof and a shingle roof.
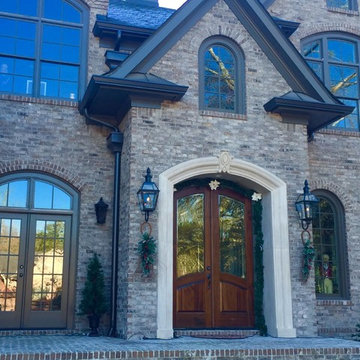
This is an example of a large traditional two-storey brick brown exterior in New Orleans with a hip roof.
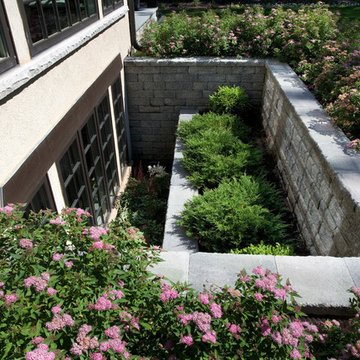
http://www.pickellbuilders.com. Photography by Linda Oyama Bryan. Stone Window Well Sheds Light into Basement.
Large Exterior Design Ideas with a Hip Roof
5