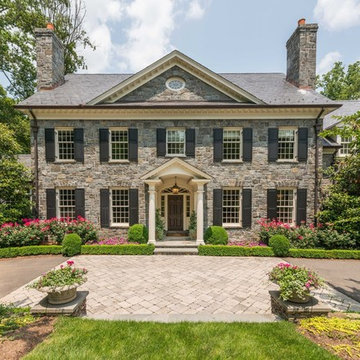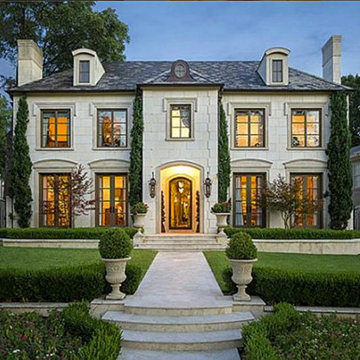Large Exterior Design Ideas with a Hip Roof
Refine by:
Budget
Sort by:Popular Today
161 - 180 of 21,637 photos
Item 1 of 3
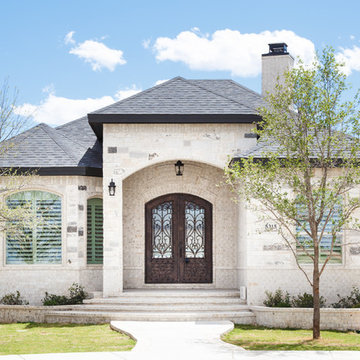
ArkonLabs
This is an example of a large traditional one-storey brick white house exterior with a hip roof and a shingle roof.
This is an example of a large traditional one-storey brick white house exterior with a hip roof and a shingle roof.
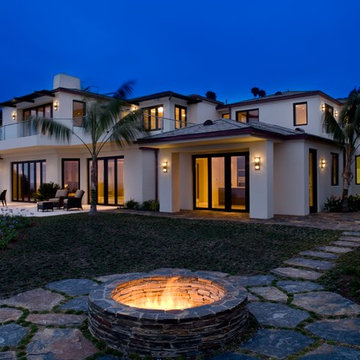
Photo of a large tropical two-storey stucco white house exterior in Santa Barbara with a hip roof and a shingle roof.
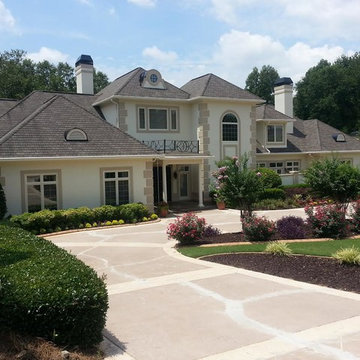
This is an example of a large traditional two-storey stucco beige exterior in Atlanta with a hip roof.
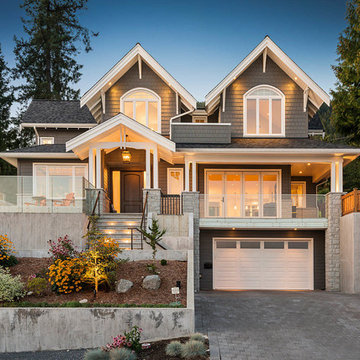
Photo Credit: Brad Hill Imaging
Inspiration for a large traditional two-storey grey house exterior in Vancouver with wood siding, a hip roof and a shingle roof.
Inspiration for a large traditional two-storey grey house exterior in Vancouver with wood siding, a hip roof and a shingle roof.
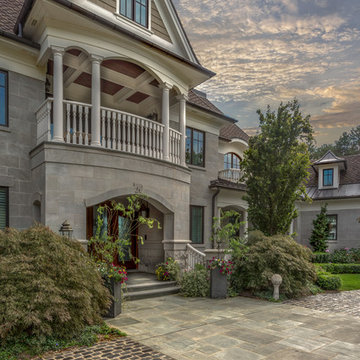
Inspiration for a large traditional two-storey beige house exterior in Detroit with wood siding, a hip roof and a shingle roof.
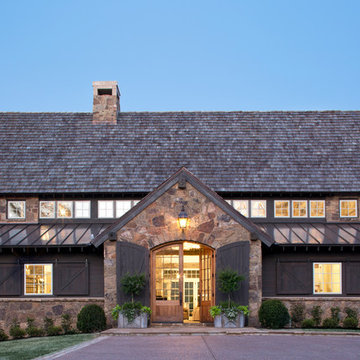
Designed to appear as a barn and function as an entertainment space and provide places for guests to stay. Once the estate is complete this will look like the barn for the property. Inspired by old stone Barns of New England we used reclaimed wood timbers and siding inside.
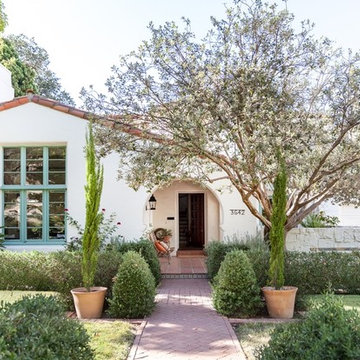
Kat Alves
Large mediterranean two-storey stucco white exterior in Sacramento with a hip roof.
Large mediterranean two-storey stucco white exterior in Sacramento with a hip roof.
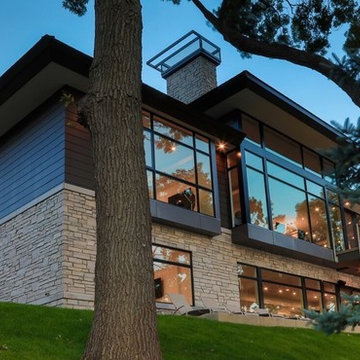
Large modern two-storey multi-coloured house exterior in Detroit with mixed siding, a hip roof and a shingle roof.
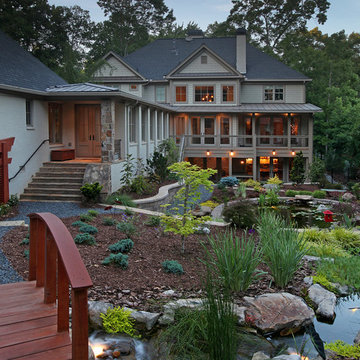
Large country three-storey beige house exterior in Atlanta with wood siding, a hip roof and a shingle roof.
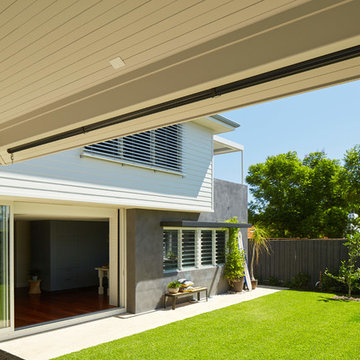
Watch this space! This photo is of the existing building before the alterations and additions work started.
I will be adding photos of the construction process and then the final building over a short period of time from now.
Photo by Neil Cownie
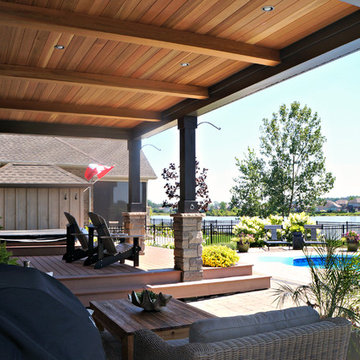
Backyard Oasis
This is an example of a large transitional two-storey beige exterior in Toronto with vinyl siding and a hip roof.
This is an example of a large transitional two-storey beige exterior in Toronto with vinyl siding and a hip roof.
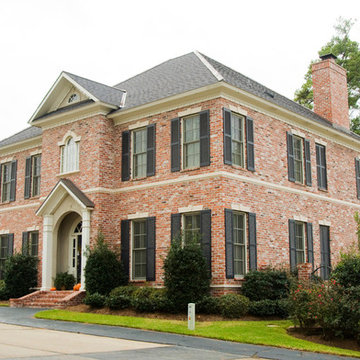
Photo: Judd Smith
Architect: Pollard-Hodgson Architects
Steve Simon Construction, Inc.
Shreveport Home Builders and General Contractors
855 Pierremont Rd
Suite 200
Shreveport, LA 71106
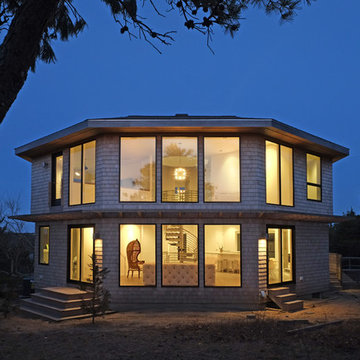
john moore
Inspiration for a large contemporary two-storey brown house exterior in Boston with wood siding, a hip roof and a shingle roof.
Inspiration for a large contemporary two-storey brown house exterior in Boston with wood siding, a hip roof and a shingle roof.
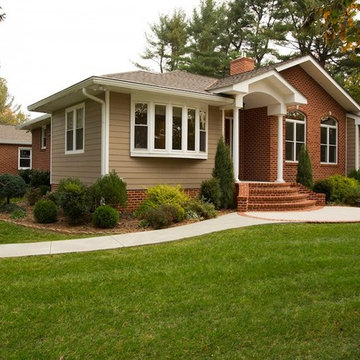
Photo Cred: Greg Hadley
This addition was completed in Timonium, MD.
Additions are traditionally installed in the back or on the side of a home. This project was unique in that, to utilize the abundant front yard space, we created a front-of-the-home addition.
After removing the front face of the house, we built a large living room with new fireplace, office and master bedroom suite.
The exterior was enhanced with custom brickwork on the front of the home, as well as a curved walkway leading to entrance stairs.
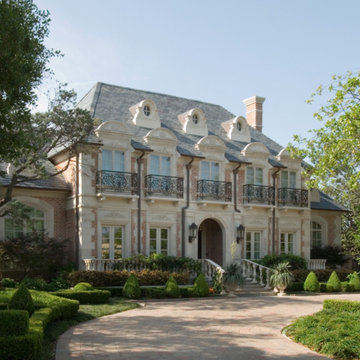
French style house in Highland Park with slate roof, hand-carved stone, and French wrought iron balconies.
Large traditional two-storey brick white exterior in Dallas with a hip roof.
Large traditional two-storey brick white exterior in Dallas with a hip roof.
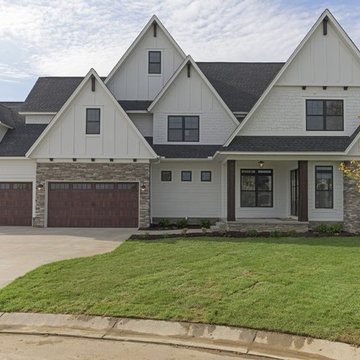
Spacecrafting
Photo of a large transitional three-storey white exterior in Minneapolis with wood siding and a hip roof.
Photo of a large transitional three-storey white exterior in Minneapolis with wood siding and a hip roof.
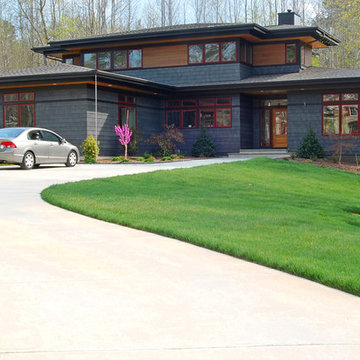
Design ideas for a large arts and crafts two-storey multi-coloured house exterior in Raleigh with wood siding, a hip roof and a shingle roof.
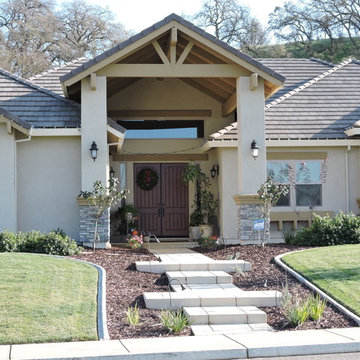
Scott Hicks
Design ideas for a large traditional one-storey stucco grey house exterior in Sacramento with a hip roof and a shingle roof.
Design ideas for a large traditional one-storey stucco grey house exterior in Sacramento with a hip roof and a shingle roof.
Large Exterior Design Ideas with a Hip Roof
9
