Large Family Room Design Photos
Refine by:
Budget
Sort by:Popular Today
141 - 160 of 804 photos
Item 1 of 3
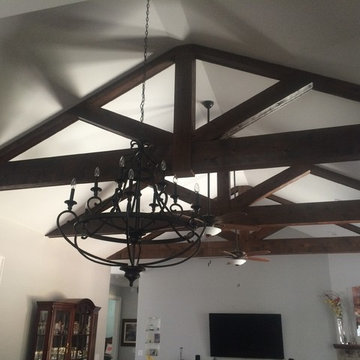
Wood Beams in Great Room
Large arts and crafts open concept family room in Other with grey walls, dark hardwood floors, a corner fireplace, a brick fireplace surround and a wall-mounted tv.
Large arts and crafts open concept family room in Other with grey walls, dark hardwood floors, a corner fireplace, a brick fireplace surround and a wall-mounted tv.
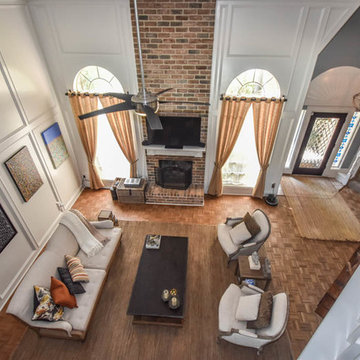
This Houston kitchen remodel turned an outdated bachelor pad into a contemporary dream fit for newlyweds.
The client wanted a contemporary, somewhat commercial look, but also something homey with a comfy, family feel. And they couldn't go too contemporary, since the style of the home is so traditional.
The clean, contemporary, white-black-and-grey color scheme is just the beginning of this transformation from the previous kitchen,
The revamped 20-by-15-foot kitchen and adjoining dining area also features new stainless steel appliances by Maytag, lighting and furnishings by Restoration Hardware and countertops in white Carrara marble and Absolute Black honed granite.
The paneled oak cabinets are now painted a crisp, bright white and finished off with polished nickel pulls. The center island is now a cool grey a few shades darker than the warm grey on the walls. On top of the grey on the new sheetrock, previously covered in a camel-colored textured paint, is Sherwin Williams' Faux Impressions sparkly "Striae Quartz Stone."
Ho-hum 12-inch ceramic floor tiles with a western motif border have been replaced with grey tile "planks" resembling distressed wood. An oak-paneled flush-mount light fixture has given way to recessed lights and barn pendant lamps in oil rubbed bronze from Restoration Hardware. And the section housing clunky upper and lower banks of cabinets between the kitchen an dining area now has a sleek counter-turned-table with custom-milled legs.
At first, the client wanted to open up that section altogether, but then realized they needed more counter space. The table - a continuation of the granite countertop - was the perfect solution. Plus, it offered space for extra seating.
The black, high-back and low-back bar stools are also from Restoration Hardware - as is the new round chandelier and the dining table over which it hangs.
Outdoor Homescapes of Houston also took out a wall between the kitchen and living room and remodeled the adjoining living room as well. A decorative cedar beam stained Minwax Jacobean now spans the ceiling where the wall once stood.
The oak paneling and stairway railings in the living room, meanwhile, also got a coat of white paint and new window treatments and light fixtures from Restoration Hardware. Staining the top handrailing with the same Jacobean dark stain, however, boosted the new contemporary look even more.
The outdoor living space also got a revamp, with a new patio ceiling also stained Jacobean and new outdoor furniture and outdoor area rug from Restoration Hardware. The furniture is from the Klismos collection, in weathered zinc, with Sunbrella fabric in the color "Smoke."
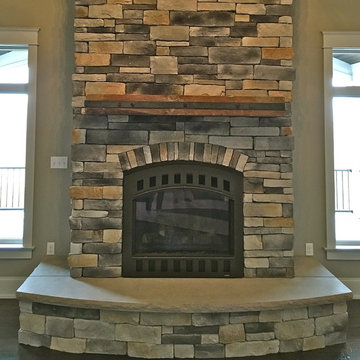
Steel Enhanced Reclaimed Barn Beams, Many Types of Barn Beams Available
Large arts and crafts open concept family room in Other with beige walls, a standard fireplace and a stone fireplace surround.
Large arts and crafts open concept family room in Other with beige walls, a standard fireplace and a stone fireplace surround.
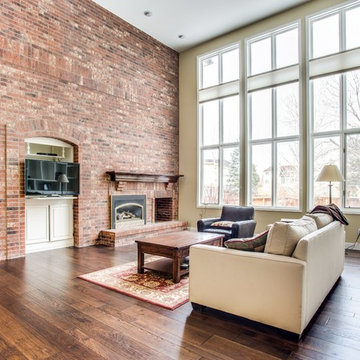
Family Room
Photo of a large transitional open concept family room in Denver with multi-coloured walls, a brick fireplace surround, dark hardwood floors, a standard fireplace, a wall-mounted tv and brown floor.
Photo of a large transitional open concept family room in Denver with multi-coloured walls, a brick fireplace surround, dark hardwood floors, a standard fireplace, a wall-mounted tv and brown floor.
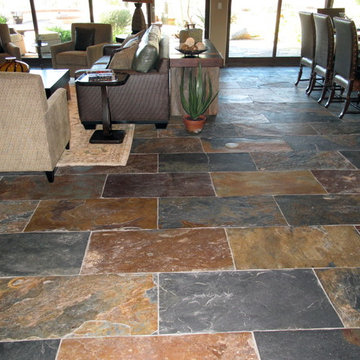
Natural CLEFT Slate.
Photo of a large open concept family room in New York with slate floors and multi-coloured floor.
Photo of a large open concept family room in New York with slate floors and multi-coloured floor.
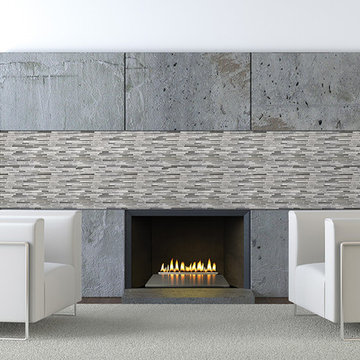
Contemporary living room with white walls dark wood floor and light gray carpet. This room also features a concrete slab fireplace with decorative aluminum linear tile across the face of the mantle. it also has two contemporary white leather chairs facing each other.
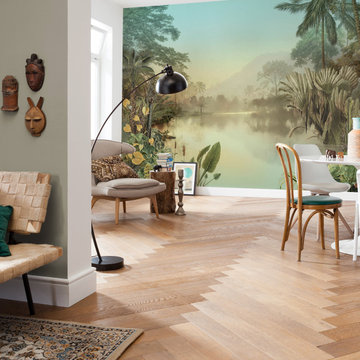
Mystisch, tropisch, geheimnisvoll - welche Lebewesen verbergen sich im klaren Wasser der Lagune und im grünen Dickicht am Ufer?
Design ideas for a large contemporary open concept family room in Munich with multi-coloured walls, laminate floors, a corner tv and brown floor.
Design ideas for a large contemporary open concept family room in Munich with multi-coloured walls, laminate floors, a corner tv and brown floor.
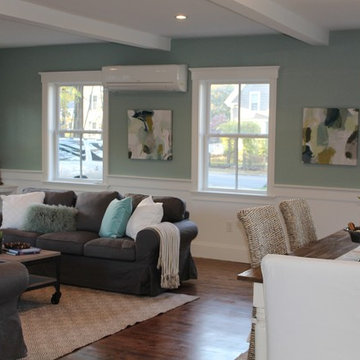
Design ideas for a large country open concept family room in Boston with blue walls, medium hardwood floors, a standard fireplace and a wood fireplace surround.
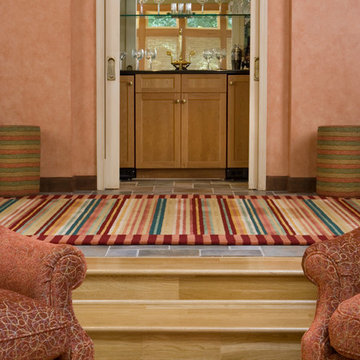
Photo of a large traditional enclosed family room in DC Metro with pink walls, light hardwood floors, no fireplace and beige floor.
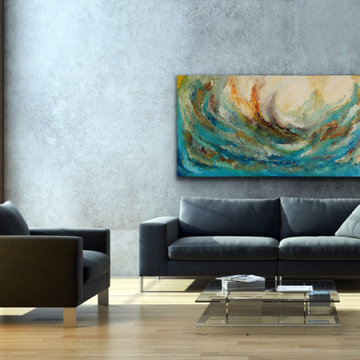
Handmade original painting directly from Artist
Created using Acrylic paints on Canvas. Signed and dated by Artist Preethi Mathialagan from USA.
• Gallery Wrapped professional high grade Stretched Canvas
• High grade acrylic paints and medium is used and the sides of the canvas are painted with black or white depending on the artwork.
• No need to frame it - just hang it
• A final varnish is applied to protect the painting's surface from UV light, moisture, and dust.
• This artwork has been created with a palette knife and brush strokes in my style
• Please note that the room views are illustrative, may not be to exact scale.
For more paintings...
https://www.houzz.com/pro/preethiarts
I also take custom orders - different size and colors.
If you have any questions or concerns please do not hesitate to contact me, I'd love to hear from you.
PreethiArts © ALL RIGHTS RESERVED. The use of any image from this site is prohibited
Thank you for your interest in my art!
~Preethi Mathialagan
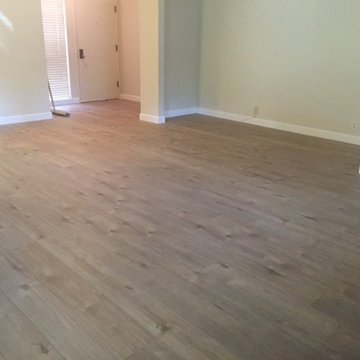
IVC Balterio Metropolitan Vienns Oak Laminate
Large contemporary open concept family room in San Francisco with beige walls, laminate floors and brown floor.
Large contemporary open concept family room in San Francisco with beige walls, laminate floors and brown floor.
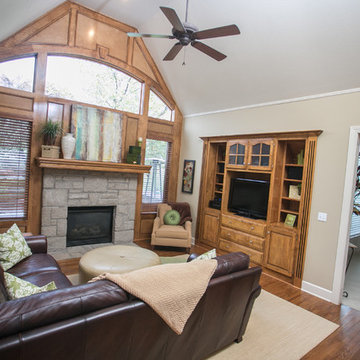
Gorgeous country home wanting an updated color scheme with home decor and furnishings including a few new pieces of furniture. Green and Camel tones set off the woodwork stain and details in both the family room/hearth space and kitchen and dining spaces.
Todd Davidson Photography
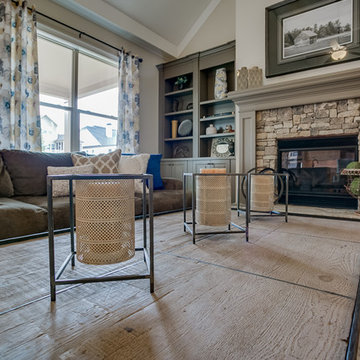
Photo of a large traditional open concept family room in Other with beige walls, medium hardwood floors, a standard fireplace, a wall-mounted tv and brown floor.
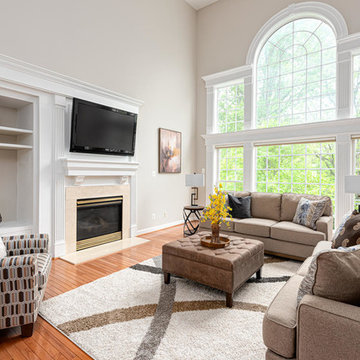
Family Room staged with furniture and accessories by Organized by Design / Photographer: Michael Eckstrom, MJE Photography
Inspiration for a large traditional open concept family room in Philadelphia with grey walls, medium hardwood floors and a stone fireplace surround.
Inspiration for a large traditional open concept family room in Philadelphia with grey walls, medium hardwood floors and a stone fireplace surround.
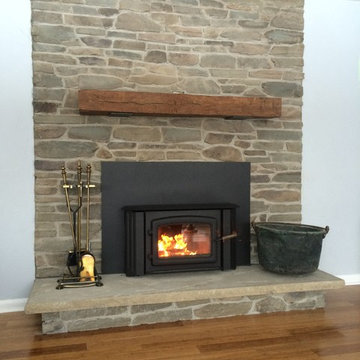
Cast Stone Hearth
This is an example of a large country open concept family room in Other with a game room, white walls, medium hardwood floors, a wood stove and a plaster fireplace surround.
This is an example of a large country open concept family room in Other with a game room, white walls, medium hardwood floors, a wood stove and a plaster fireplace surround.
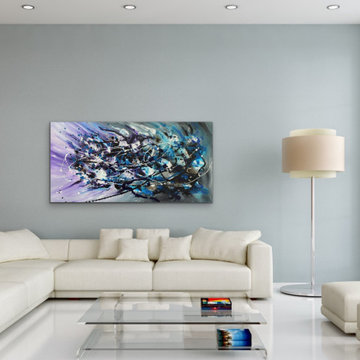
Handmade original painting directly from Artist
Created using Acrylic paints on Canvas. Signed and dated by Artist Preethi Mathialagan from USA.
• Gallery Wrapped professional high grade Stretched Canvas
• High grade acrylic paints and medium is used and the sides of the canvas are painted with black or white depending on the artwork.
• No need to frame it - just hang it
• A final varnish is applied to protect the painting's surface from UV light, moisture, and dust.
• This artwork has been created with a palette knife and brush strokes in my style
• Please note that the room views are illustrative, may not be to exact scale.
For more paintings...
https://www.houzz.com/pro/preethiarts
I also take custom orders - different size and colors.
If you have any questions or concerns please do not hesitate to contact me, I'd love to hear from you.
PreethiArts © ALL RIGHTS RESERVED. The use of any image from this site is prohibited
Thank you for your interest in my art!
~Preethi Mathialagan
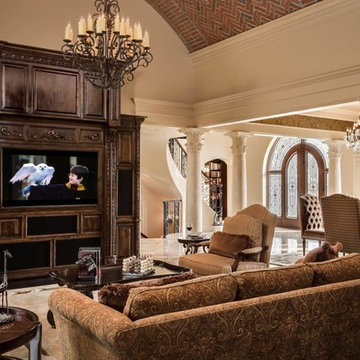
Hearth room with arched brick ceiling
Design ideas for a large mediterranean open concept family room in Kansas City with dark hardwood floors, beige walls, a standard fireplace, a stone fireplace surround and a built-in media wall.
Design ideas for a large mediterranean open concept family room in Kansas City with dark hardwood floors, beige walls, a standard fireplace, a stone fireplace surround and a built-in media wall.
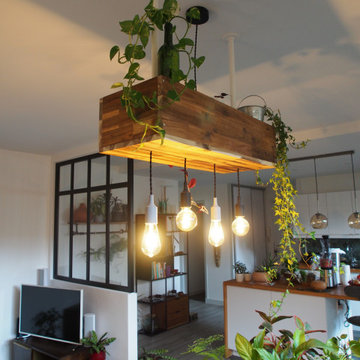
Suspension végétale
Photo of a large industrial open concept family room in Paris with light hardwood floors, no fireplace and grey floor.
Photo of a large industrial open concept family room in Paris with light hardwood floors, no fireplace and grey floor.
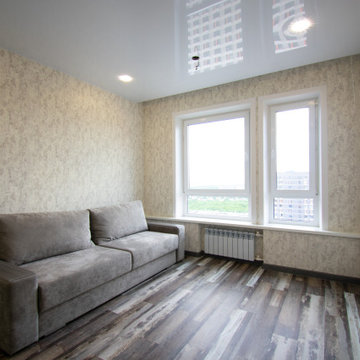
Комната в жк Саларьево Парк 3
This is an example of a large family room in Moscow with beige walls, vinyl floors, brown floor and wallpaper.
This is an example of a large family room in Moscow with beige walls, vinyl floors, brown floor and wallpaper.
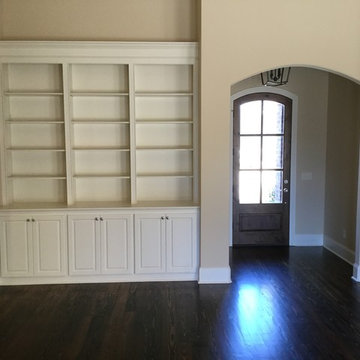
Southern Serenity Homes
Photo of a large traditional family room in Jackson.
Photo of a large traditional family room in Jackson.
Large Family Room Design Photos
8