All Ceiling Designs Large Family Room Design Photos
Refine by:
Budget
Sort by:Popular Today
41 - 60 of 3,596 photos
Item 1 of 3
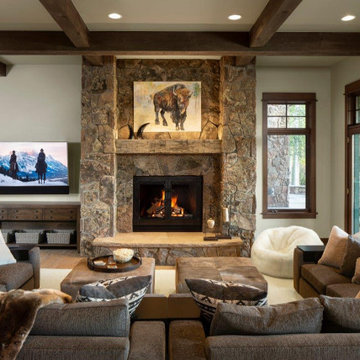
Large country open concept family room in Denver with a home bar, white walls, medium hardwood floors, a standard fireplace, brown floor and exposed beam.
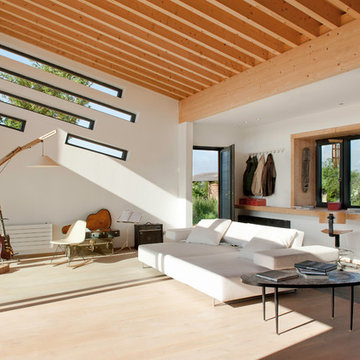
Denis Svartz
Photo of a large contemporary open concept family room in Lyon with white walls, dark hardwood floors, no tv and brown floor.
Photo of a large contemporary open concept family room in Lyon with white walls, dark hardwood floors, no tv and brown floor.

This full home mid-century remodel project is in an affluent community perched on the hills known for its spectacular views of Los Angeles. Our retired clients were returning to sunny Los Angeles from South Carolina. Amidst the pandemic, they embarked on a two-year-long remodel with us - a heartfelt journey to transform their residence into a personalized sanctuary.
Opting for a crisp white interior, we provided the perfect canvas to showcase the couple's legacy art pieces throughout the home. Carefully curating furnishings that complemented rather than competed with their remarkable collection. It's minimalistic and inviting. We created a space where every element resonated with their story, infusing warmth and character into their newly revitalized soulful home.

We kept the original floors and cleaned them up, replaced the built-in and exposed beams. Custom sectional for maximum seating and one of a kind pillows.

Large contemporary open concept family room in Detroit with beige walls, light hardwood floors, a standard fireplace, a tile fireplace surround, a built-in media wall, brown floor and coffered.
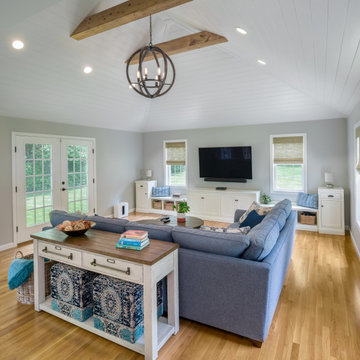
A family room addition with vaulted ceilings by Red House Design Build. Photography by Aaron Usher III. Instagram @redhousedesignbuild
Photo of a large traditional open concept family room in Providence with grey walls, medium hardwood floors, no fireplace, a wall-mounted tv and vaulted.
Photo of a large traditional open concept family room in Providence with grey walls, medium hardwood floors, no fireplace, a wall-mounted tv and vaulted.
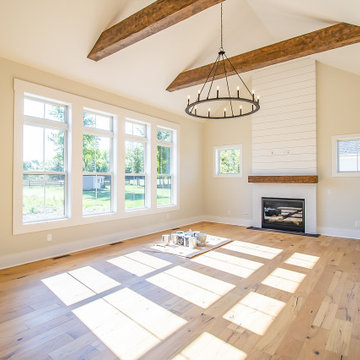
Nearing the finish line is an exciting time for all those involved! Putting the finishing touches on this new home in Highland Heights ?
.
.
.
#payneandpayne #homebuilder #homedecor #homedesign #custombuild #luxuryhome #transitionalrustic #ceilingbeams
#ohiohomebuilders #ohiocustomhomes #dreamhome #nahb #buildersofinsta #clevelandbuilders #highlandheights #AtHomeCLE .
.?@paulceroky

A modern farmhouse living room designed for a new construction home in Vienna, VA.
This is an example of a large country open concept family room in DC Metro with white walls, light hardwood floors, a ribbon fireplace, a tile fireplace surround, a wall-mounted tv, beige floor, exposed beam and planked wall panelling.
This is an example of a large country open concept family room in DC Metro with white walls, light hardwood floors, a ribbon fireplace, a tile fireplace surround, a wall-mounted tv, beige floor, exposed beam and planked wall panelling.

Our clients selected a great combination of products and materials to enable our craftsmen to create a spectacular entry and great room to this custom home completed in 2020.
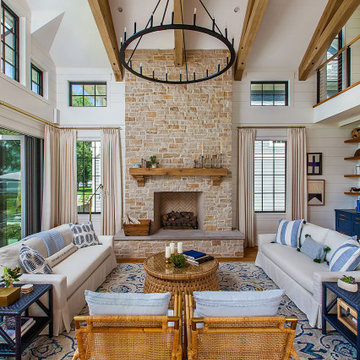
Great room with exposed oak beams
Large beach style family room in Detroit with medium hardwood floors and exposed beam.
Large beach style family room in Detroit with medium hardwood floors and exposed beam.

Large open concept family room in Houston with white walls, light hardwood floors, a standard fireplace, a brick fireplace surround, beige floor and exposed beam.

Design ideas for a large contemporary open concept family room in New York with white walls, light hardwood floors, a standard fireplace, a tile fireplace surround, a wall-mounted tv, brown floor and exposed beam.
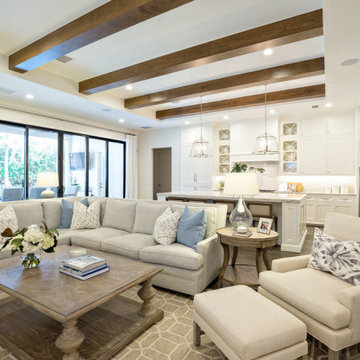
Large transitional open concept family room in Orlando with white walls, medium hardwood floors, a wall-mounted tv, brown floor and exposed beam.
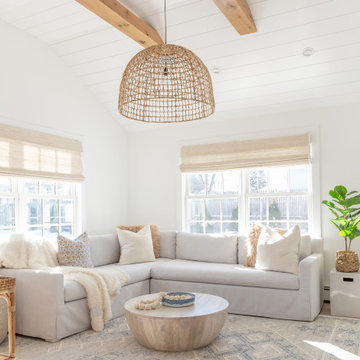
Inspiration for a large beach style open concept family room in Other with white walls, light hardwood floors, beige floor, exposed beam and planked wall panelling.
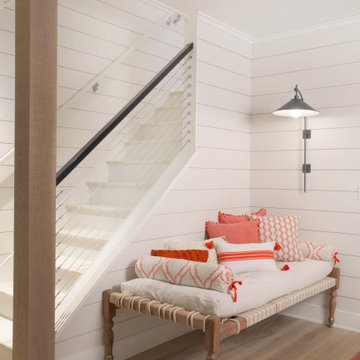
This is an example of a large transitional open concept family room in New York with white walls, light hardwood floors, timber and planked wall panelling.

Design ideas for a large transitional open concept family room in Other with white walls, light hardwood floors, a standard fireplace, a stone fireplace surround, a wall-mounted tv and coffered.
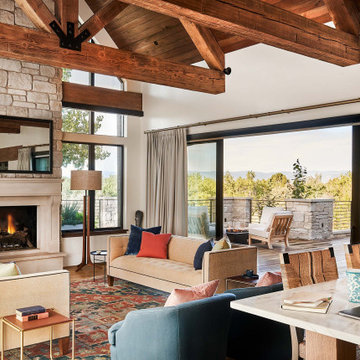
Large country open concept family room in Denver with white walls, medium hardwood floors, a standard fireplace, a stone fireplace surround, no tv and vaulted.
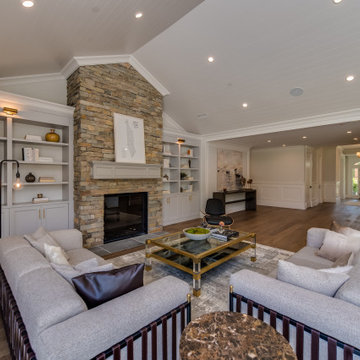
Incredibly open family room with built in bookshelves, vaulted ceilings with shiplap, floor to ceiling stone fireplace with sydney peak stone, French oak floors, Restoration Hardware museum lighting.
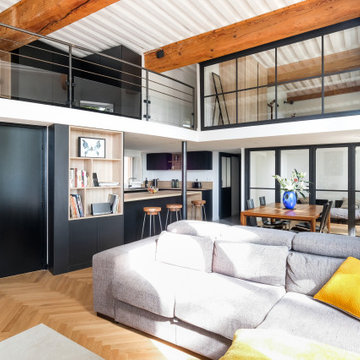
Dans la pièce de vie, le carrelage a été remplacé par un parquet à batons rompus, une grande bibliothèque sur mesure a été conçu pour masquer la forme arrondie de la mezzanine et les solives ont été peintes en blanc pour apporter un maximum de luminosité à la pièce
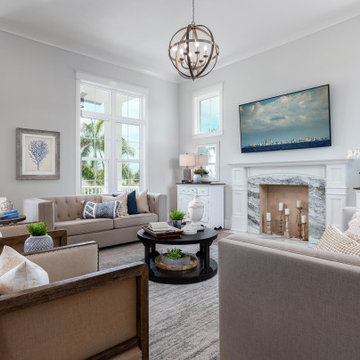
The Living Room in Camlin Custom Homes Courageous Model Home at Redfish Cove is grand. Expansive vaulted ceilings, large windows for lots of natural light. Large gas fireplace with natural stone surround. Beautiful natural wood light colored hardwood floors give this room the coastal feel to match the water views. Extra high windows on both sides of the fireplace allow lots of natural light to flow in to the living room. The entrance brings you through a large wrap around front porch to take advantage of its Riverfont location.
All Ceiling Designs Large Family Room Design Photos
3