All TVs Large Family Room Design Photos
Refine by:
Budget
Sort by:Popular Today
161 - 180 of 30,588 photos
Item 1 of 3
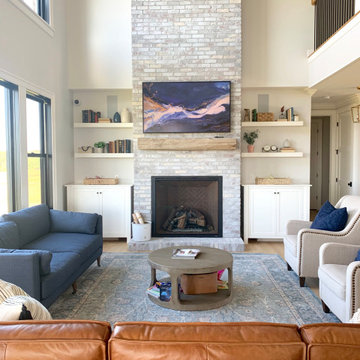
For this home, we really wanted to create an atmosphere of cozy. A "lived in" farmhouse. We kept the colors light throughout the home, and added contrast with black interior windows, and just a touch of colors on the wall. To help create that cozy and comfortable vibe, we added in brass accents throughout the home. You will find brass lighting and hardware throughout the home. We also decided to white wash the large two story fireplace that resides in the great room. The white wash really helped us to get that "vintage" look, along with the over grout we had applied to it. We kept most of the metals warm, using a lot of brass and polished nickel. One of our favorite features is the vintage style shiplap we added to most of the ceiling on the main floor...and of course no vintage inspired home would be complete without true vintage rustic beams, which we placed in the great room, fireplace mantel and the master bedroom.
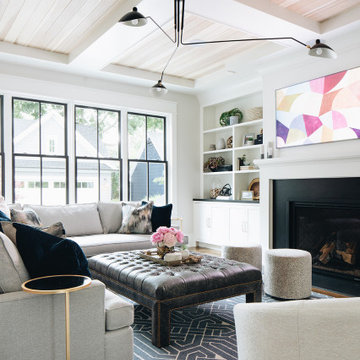
Design ideas for a large transitional open concept family room in Chicago with white walls, dark hardwood floors, a standard fireplace, a stone fireplace surround, a wall-mounted tv and brown floor.
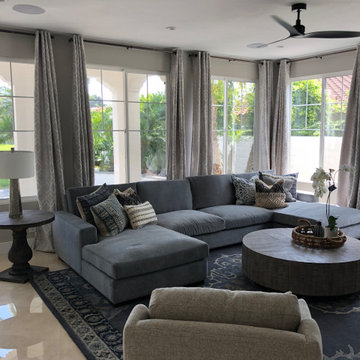
Design ideas for a large traditional enclosed family room in San Diego with grey walls, porcelain floors, beige floor and a wall-mounted tv.
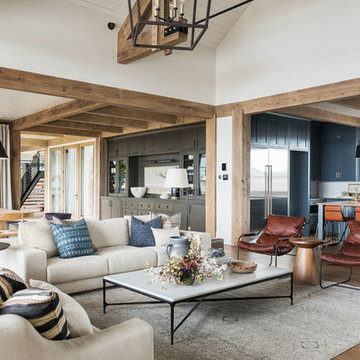
Photo of a large transitional open concept family room in Salt Lake City with white walls, medium hardwood floors, a two-sided fireplace, a stone fireplace surround, a wall-mounted tv and brown floor.
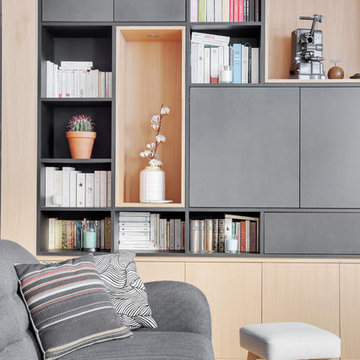
Meuble TV bibliothèque dans un salon de loft parisien. Rangements fermés, bibliothèque ouverte, un espace TV fermé par deux portes et un coin secrétaire.
Structure bibliothèque en Valchromat noir vernis, Niche en Plaquage chêne vernis, LED encastrées.
Photographe: Claire Illi
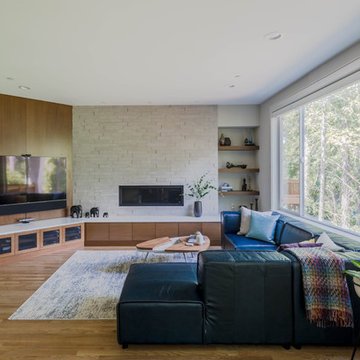
This is by far everybody’s favorite space. The kitchen is definitely the heart of the home where the dinner is getting ready, the homework is done, and in the family room the whole family can relax in front of the fireplace, while watching TV, listening to music, or playing video games. Whites with warm walnuts, light marble, and splashes of color are the key features in this modern family headquarters.
The kitchen was meticulously designed to accommodate storage for numerous kitchen gadgets, cookware, and dinnerware that the family owned. Behind these simple and clean contemporary kitchen cabinet doors, there are multiple ergonomic and functional features that make this kitchen a modern chef’s dream
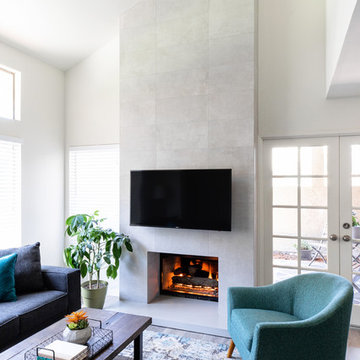
Photo of a large modern open concept family room in San Diego with white walls, laminate floors, a standard fireplace, a tile fireplace surround, a wall-mounted tv and grey floor.
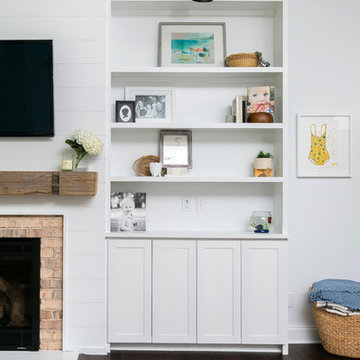
Photography by Patrick Brickman
This is an example of a large country open concept family room in Charleston with white walls, a standard fireplace, a brick fireplace surround and a wall-mounted tv.
This is an example of a large country open concept family room in Charleston with white walls, a standard fireplace, a brick fireplace surround and a wall-mounted tv.
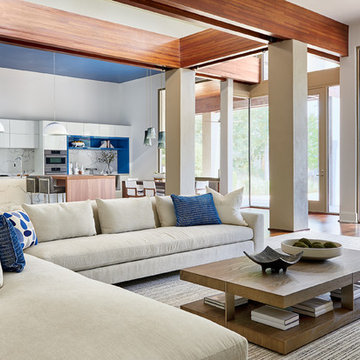
Photo of a large contemporary enclosed family room in Charlotte with white walls, dark hardwood floors, a standard fireplace, a concrete fireplace surround, a wall-mounted tv and brown floor.
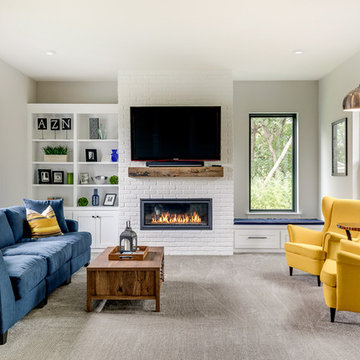
Bright living room with modern fireplace, white brick surround and reclaimed wood mantelpiece.
Inspiration for a large transitional family room in Minneapolis with grey walls, carpet, a wall-mounted tv, grey floor and a ribbon fireplace.
Inspiration for a large transitional family room in Minneapolis with grey walls, carpet, a wall-mounted tv, grey floor and a ribbon fireplace.
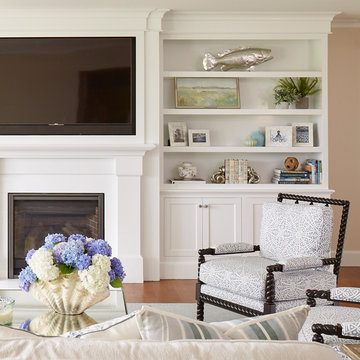
Kristada
Photo of a large transitional open concept family room in Boston with beige walls, medium hardwood floors, a standard fireplace, a wood fireplace surround, a wall-mounted tv and brown floor.
Photo of a large transitional open concept family room in Boston with beige walls, medium hardwood floors, a standard fireplace, a wood fireplace surround, a wall-mounted tv and brown floor.
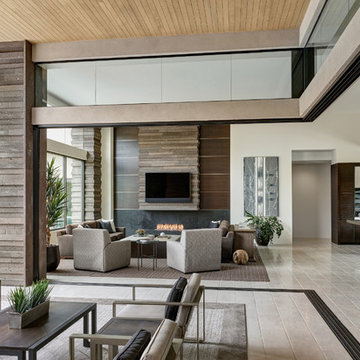
This photo: An exterior living room encourages outdoor living, a key feature of the house. Perpendicular glass doors disappear into columns of stacked Cantera Negra stone builder Rich Brock found at Stone Source. When the doors retract, the space joins the interior's great room, and much of the house is opened to the elements. The quartet of chairs and the coffee table are from All American Outdoor Living.
Positioned near the base of iconic Camelback Mountain, “Outside In” is a modernist home celebrating the love of outdoor living Arizonans crave. The design inspiration was honoring early territorial architecture while applying modernist design principles.
Dressed with undulating negra cantera stone, the massing elements of “Outside In” bring an artistic stature to the project’s design hierarchy. This home boasts a first (never seen before feature) — a re-entrant pocketing door which unveils virtually the entire home’s living space to the exterior pool and view terrace.
A timeless chocolate and white palette makes this home both elegant and refined. Oriented south, the spectacular interior natural light illuminates what promises to become another timeless piece of architecture for the Paradise Valley landscape.
Project Details | Outside In
Architect: CP Drewett, AIA, NCARB, Drewett Works
Builder: Bedbrock Developers
Interior Designer: Ownby Design
Photographer: Werner Segarra
Publications:
Luxe Interiors & Design, Jan/Feb 2018, "Outside In: Optimized for Entertaining, a Paradise Valley Home Connects with its Desert Surrounds"
Awards:
Gold Nugget Awards - 2018
Award of Merit – Best Indoor/Outdoor Lifestyle for a Home – Custom
The Nationals - 2017
Silver Award -- Best Architectural Design of a One of a Kind Home - Custom or Spec
http://www.drewettworks.com/outside-in/
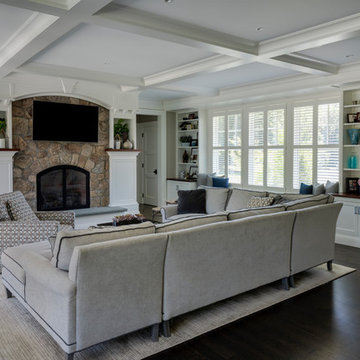
Family Room with field stone fireplace and wood surround. Built-Ins on opposite wall with window seat. Coffered ceiling.
Photography: Greg Premru
Inspiration for a large traditional open concept family room in Boston with beige walls, dark hardwood floors, a standard fireplace, a stone fireplace surround, a wall-mounted tv and brown floor.
Inspiration for a large traditional open concept family room in Boston with beige walls, dark hardwood floors, a standard fireplace, a stone fireplace surround, a wall-mounted tv and brown floor.
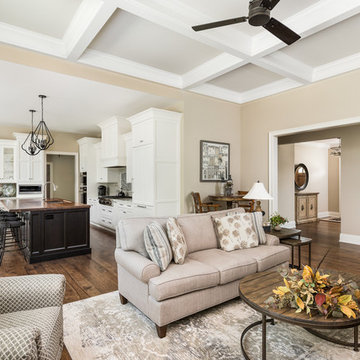
This 2 story home with a first floor Master Bedroom features a tumbled stone exterior with iron ore windows and modern tudor style accents. The Great Room features a wall of built-ins with antique glass cabinet doors that flank the fireplace and a coffered beamed ceiling. The adjacent Kitchen features a large walnut topped island which sets the tone for the gourmet kitchen. Opening off of the Kitchen, the large Screened Porch entertains year round with a radiant heated floor, stone fireplace and stained cedar ceiling. Photo credit: Picture Perfect Homes
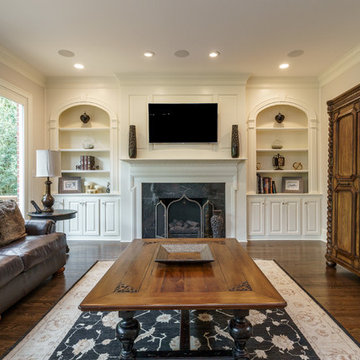
Kyle Ketchel
This is an example of a large traditional open concept family room in Raleigh with grey walls, medium hardwood floors, a standard fireplace, a stone fireplace surround, brown floor and a wall-mounted tv.
This is an example of a large traditional open concept family room in Raleigh with grey walls, medium hardwood floors, a standard fireplace, a stone fireplace surround, brown floor and a wall-mounted tv.
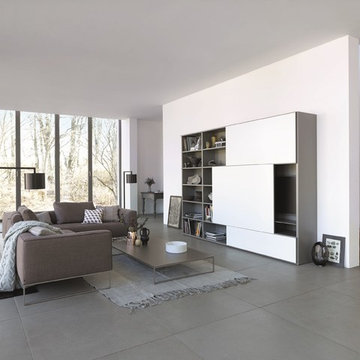
Large contemporary open concept family room in Stuttgart with a library, white walls, no fireplace, a concealed tv and grey floor.
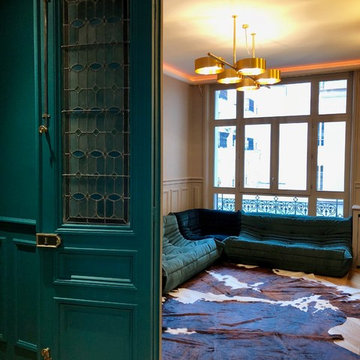
This is an example of a large contemporary open concept family room in Paris with grey walls, light hardwood floors, a standard fireplace, a stone fireplace surround, a concealed tv and beige floor.
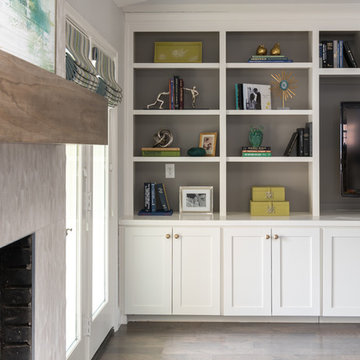
Michael Hunter Photography
Large traditional open concept family room in Dallas with grey walls, medium hardwood floors, a standard fireplace, a tile fireplace surround, a built-in media wall and brown floor.
Large traditional open concept family room in Dallas with grey walls, medium hardwood floors, a standard fireplace, a tile fireplace surround, a built-in media wall and brown floor.
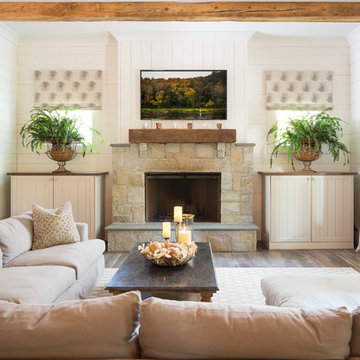
Amazing front porch of a modern farmhouse built by Steve Powell Homes (www.stevepowellhomes.com). Photo Credit: David Cannon Photography (www.davidcannonphotography.com)
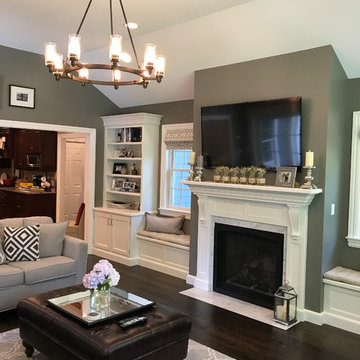
Photo of a large traditional open concept family room in New York with green walls, dark hardwood floors, a standard fireplace, a wood fireplace surround, a wall-mounted tv and brown floor.
All TVs Large Family Room Design Photos
9