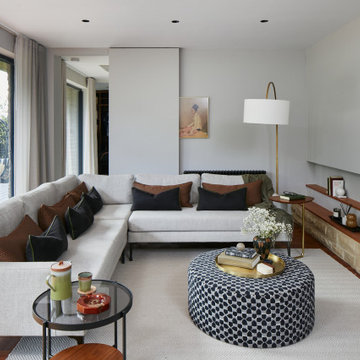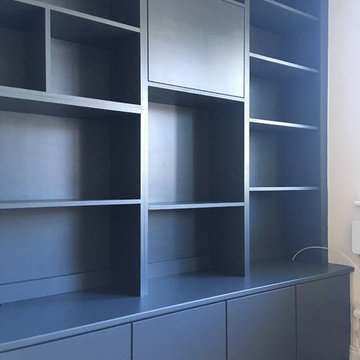Large Family Room Design Photos with a Built-in Media Wall
Refine by:
Budget
Sort by:Popular Today
161 - 180 of 6,461 photos
Item 1 of 3
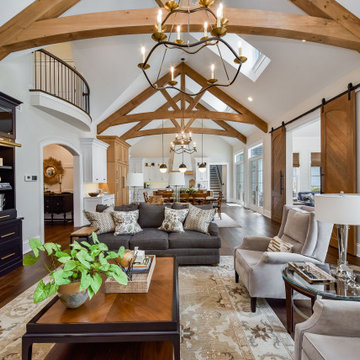
Photo of a large transitional open concept family room in Chicago with white walls, dark hardwood floors, a standard fireplace, a stone fireplace surround, a built-in media wall and exposed beam.
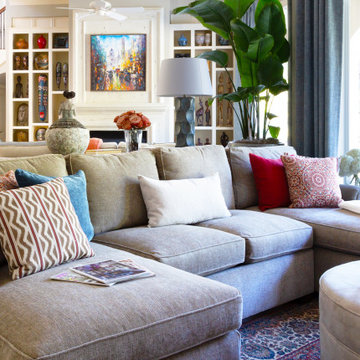
The Family Room is more for TV watching, so we did a double chaise sofa for him and her. Their dog gets the middle. I added an upholstered ottoman for the center seating to have a place to put up their feet. Two small chairs were placed in front of the TV for when they have a lot of guests to entertain. walls Sherwin Williams 7051 Analytical Gray.
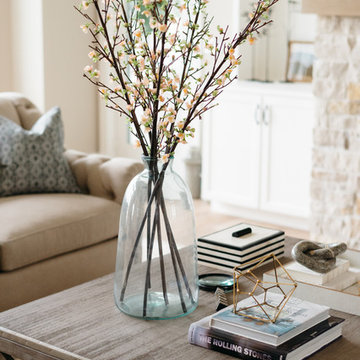
Design ideas for a large country enclosed family room in Detroit with beige walls, light hardwood floors, a standard fireplace, a stone fireplace surround, a built-in media wall and brown floor.
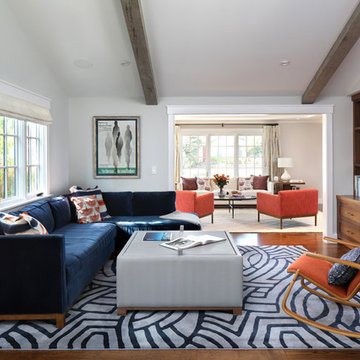
Large midcentury family room in San Francisco with no fireplace, a built-in media wall, grey walls and dark hardwood floors.
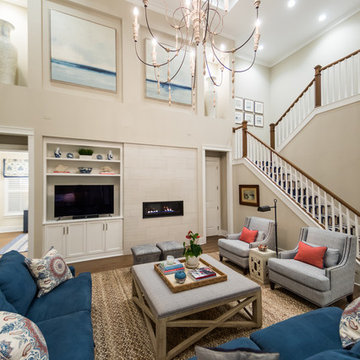
Starr Custom Homes is excited to share the photos of our lakefront contemporary farmhouse, DreamDesign 28, located in Pablo Creek Reserve, a gated community in Jacksonville, FL.
Full of beautiful luxury finishes, this two-story, five bedroom, 5 1/2 bath home has all the modern conveniences today’s families are looking for: open concept floor plan, first-floor master suite and a large kitchen with a walk-in pantry and a butler’s pantry leading to the formal dining room. The two-story family room has coffered ceilings with multiple windows and sliding glass doors, offering views of the pool and sunsets on the lake.
The contemporary farmhouse is a popular style, and DreamDesign 28 doesn’t disappoint. Stylish features include wide plank hardwood flooring, board and batten wainscoting in the dining room and study and a tiled fireplace wall. A luxurious master bath with freestanding tub and large walk-in shower features Kallista plumbing fixtures. Emtek door hardware and statement lighting fixtures are the jewelry that finishes off the home.
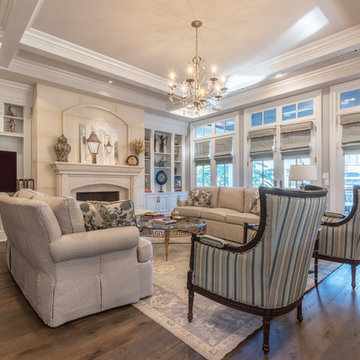
Inspiration for a large traditional open concept family room in Houston with a standard fireplace, grey walls, dark hardwood floors, a stone fireplace surround, a built-in media wall and brown floor.
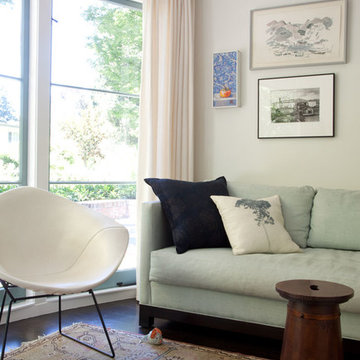
Our most sustainable project features local materials, energy savings improvements, low VOC finishes and antique furniture. The sharp contrast
of the floors and off-white walls is the ideal canvas for a large and flavorful art collection.
Photo credit: Leslie Williamson. Construction: Northwall Builders. Architect: Backen, Gillam and Kroeger
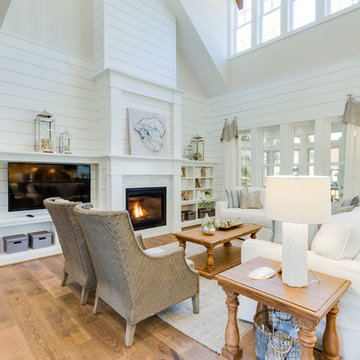
Large open concept family room in Other with white walls, medium hardwood floors, a standard fireplace, a stone fireplace surround, a built-in media wall and brown floor.
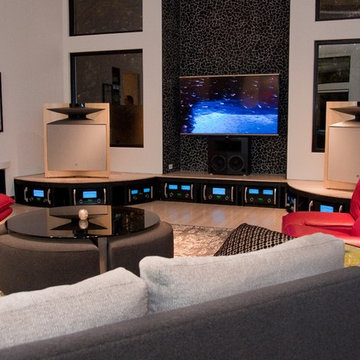
This is an example of a large enclosed family room in Dallas with a music area, white walls, light hardwood floors, no fireplace and a built-in media wall.
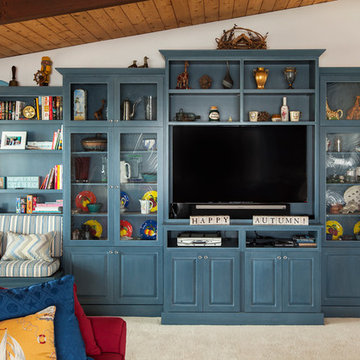
Lori Steigerwald
Inspiration for a large beach style family room in Boston with white walls, carpet and a built-in media wall.
Inspiration for a large beach style family room in Boston with white walls, carpet and a built-in media wall.
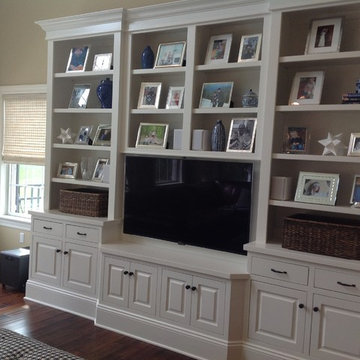
These Hunter Douglas Provenance shades offer a natural beauty of reeds, grasses, and bamboo with durable hardware systems, stacking options, and a range of opacity levels.
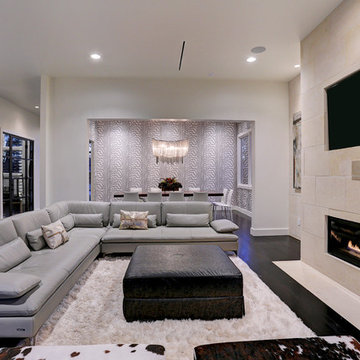
Design ideas for a large modern open concept family room in Houston with grey walls, vinyl floors, a standard fireplace, a tile fireplace surround, a built-in media wall and brown floor.
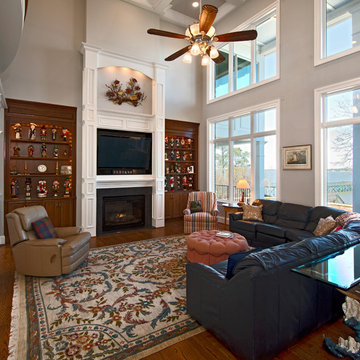
Michael Pennello
Design ideas for a large traditional open concept family room in Other with a library, grey walls, a standard fireplace, a tile fireplace surround, a built-in media wall, dark hardwood floors and brown floor.
Design ideas for a large traditional open concept family room in Other with a library, grey walls, a standard fireplace, a tile fireplace surround, a built-in media wall, dark hardwood floors and brown floor.
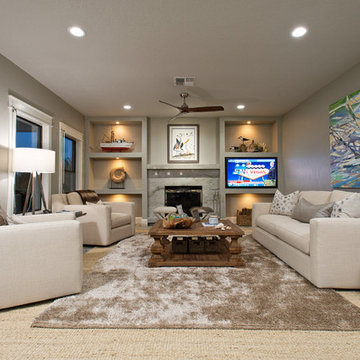
The fireplace was resurfaced with Sea Pearl Marble surrounded by lighted niches for the owner's artwork and TV. The oversized chairs swivel so you can enjoy the inside as well as the outside views of the water.
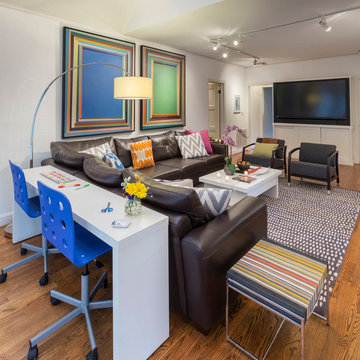
Photo of a large eclectic enclosed family room in Dallas with white walls, medium hardwood floors, a built-in media wall and brown floor.
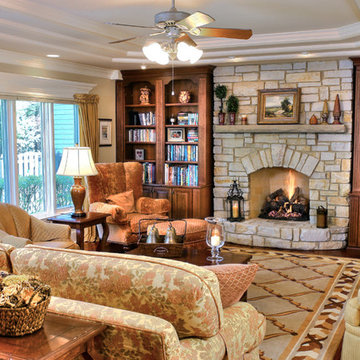
Traditional family room, in Naperville, Illinois.
The client desire was to create warm, cozy, and still elegant to welcome close friends and family.
Inspiration for a large traditional family room in Chicago with beige walls, a standard fireplace, a stone fireplace surround and a built-in media wall.
Inspiration for a large traditional family room in Chicago with beige walls, a standard fireplace, a stone fireplace surround and a built-in media wall.
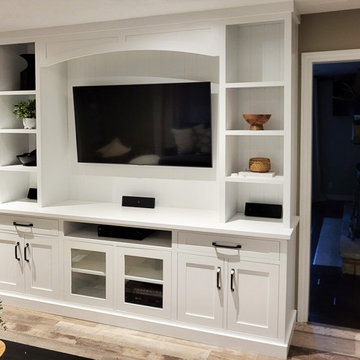
TV wall cabinets, shaker design, white painted wood and plywood in Floradale Ontario
Photo of a large traditional family room in Toronto with brown walls, light hardwood floors, a built-in media wall and beige floor.
Photo of a large traditional family room in Toronto with brown walls, light hardwood floors, a built-in media wall and beige floor.
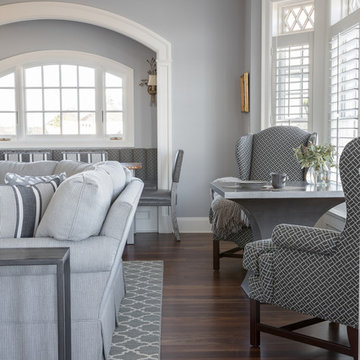
In front of the windows is a space for intimate dining or playing games. The custom game table was designed to allow leg room for the wing back chairs to tuck under comfortably. White plantation shutters open to views of the beach and the sand dunes while allowing control of light and privacy.
Photography: Lauren Hagerstrom
Large Family Room Design Photos with a Built-in Media Wall
9
