Large Family Room Design Photos with a Concrete Fireplace Surround
Refine by:
Budget
Sort by:Popular Today
21 - 40 of 775 photos
Item 1 of 3
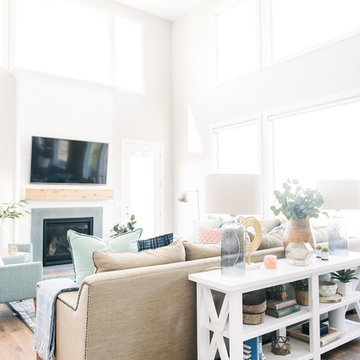
Jessica White
Inspiration for a large transitional open concept family room in Salt Lake City with grey walls, medium hardwood floors, a standard fireplace, a concrete fireplace surround and a wall-mounted tv.
Inspiration for a large transitional open concept family room in Salt Lake City with grey walls, medium hardwood floors, a standard fireplace, a concrete fireplace surround and a wall-mounted tv.
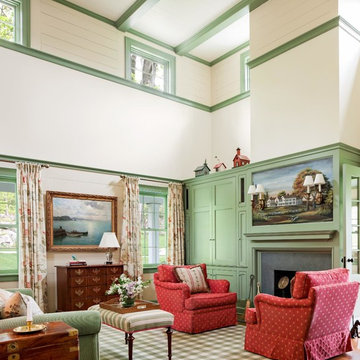
David D. Harlan Architects
Inspiration for a large traditional open concept family room in New York with beige walls, medium hardwood floors, a standard fireplace, a concrete fireplace surround and brown floor.
Inspiration for a large traditional open concept family room in New York with beige walls, medium hardwood floors, a standard fireplace, a concrete fireplace surround and brown floor.
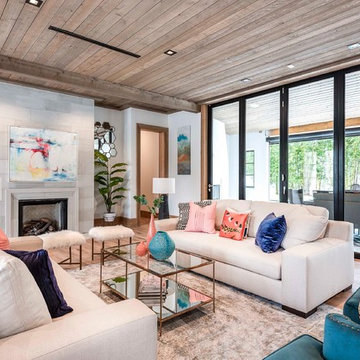
Design ideas for a large transitional open concept family room in Orlando with white walls, a standard fireplace, a concrete fireplace surround and no tv.

右側の障子を開ければ縁側から濡縁、その先にあるお庭まで。
正面の障子を開けるとリビング・キッチンを見渡すことのできる室の配置に
ご主人様と一緒にこだわらさせて頂きました。
開放的な空間としての使用は勿論、自分だけの憩いの場としても
活用していただけます。
Photo of a large open concept family room in Other with beige walls, tatami floors, a wood stove, a concrete fireplace surround, no tv, green floor, wood and wallpaper.
Photo of a large open concept family room in Other with beige walls, tatami floors, a wood stove, a concrete fireplace surround, no tv, green floor, wood and wallpaper.
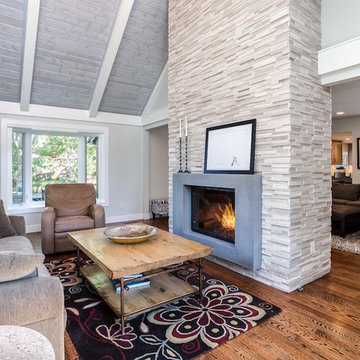
Family Room with shiplap detail, painted beams, precast concrete fire place and dry stack stone accent surround
This is an example of a large contemporary open concept family room in Denver with a library, grey walls, medium hardwood floors, a two-sided fireplace, a concrete fireplace surround and no tv.
This is an example of a large contemporary open concept family room in Denver with a library, grey walls, medium hardwood floors, a two-sided fireplace, a concrete fireplace surround and no tv.
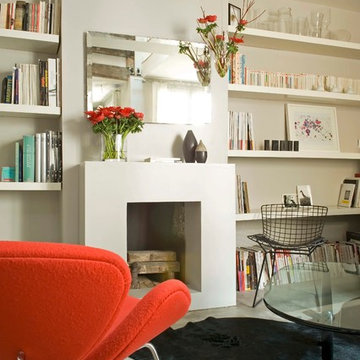
Coté paris / photographe Levasseur
This is an example of a large contemporary open concept family room in Paris with a library, white walls, concrete floors, a standard fireplace and a concrete fireplace surround.
This is an example of a large contemporary open concept family room in Paris with a library, white walls, concrete floors, a standard fireplace and a concrete fireplace surround.
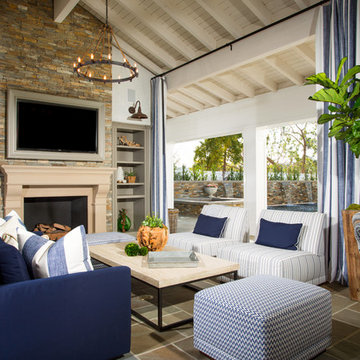
Legacy Custom Homes, Inc
Toblesky-Green Architects
Kelly Nutt Designs
This is an example of a large traditional open concept family room in Orange County with a standard fireplace, a wall-mounted tv, white walls, a concrete fireplace surround and brown floor.
This is an example of a large traditional open concept family room in Orange County with a standard fireplace, a wall-mounted tv, white walls, a concrete fireplace surround and brown floor.
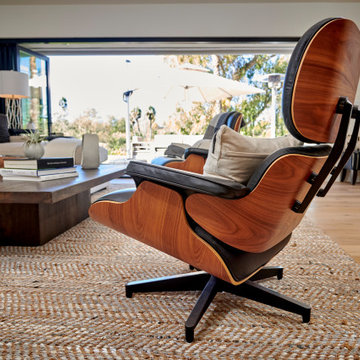
Large modern open concept family room in Denver with white walls, light hardwood floors, a two-sided fireplace, a concrete fireplace surround, a wall-mounted tv and brown floor.
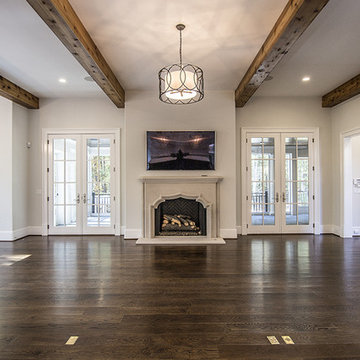
Large arts and crafts open concept family room in Atlanta with white walls, dark hardwood floors, a standard fireplace, a concrete fireplace surround and a wall-mounted tv.
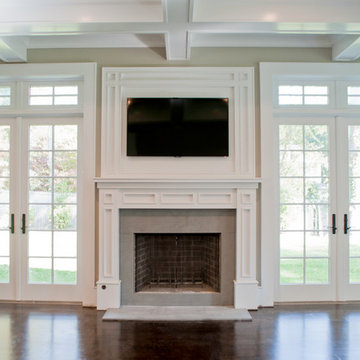
Fireplace surround
Design ideas for a large traditional open concept family room in New York with beige walls, dark hardwood floors, a standard fireplace, a concrete fireplace surround and a wall-mounted tv.
Design ideas for a large traditional open concept family room in New York with beige walls, dark hardwood floors, a standard fireplace, a concrete fireplace surround and a wall-mounted tv.
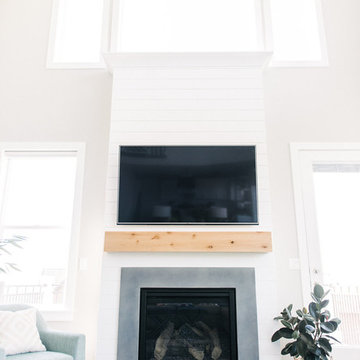
Jessica White
Photo of a large transitional open concept family room in Salt Lake City with grey walls, medium hardwood floors, a standard fireplace, a concrete fireplace surround and a wall-mounted tv.
Photo of a large transitional open concept family room in Salt Lake City with grey walls, medium hardwood floors, a standard fireplace, a concrete fireplace surround and a wall-mounted tv.
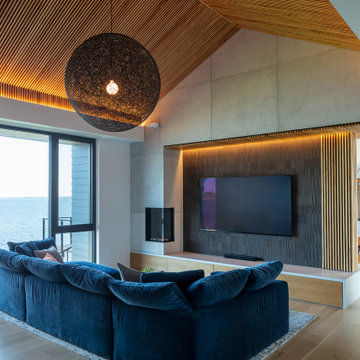
Design ideas for a large modern enclosed family room in Providence with a corner fireplace, a concrete fireplace surround, a wall-mounted tv and vaulted.
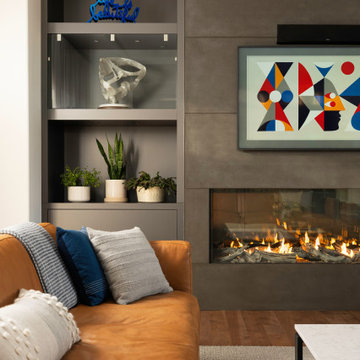
Rodwin Architecture & Skycastle Homes
Location: Boulder, Colorado, USA
Interior design, space planning and architectural details converge thoughtfully in this transformative project. A 15-year old, 9,000 sf. home with generic interior finishes and odd layout needed bold, modern, fun and highly functional transformation for a large bustling family. To redefine the soul of this home, texture and light were given primary consideration. Elegant contemporary finishes, a warm color palette and dramatic lighting defined modern style throughout. A cascading chandelier by Stone Lighting in the entry makes a strong entry statement. Walls were removed to allow the kitchen/great/dining room to become a vibrant social center. A minimalist design approach is the perfect backdrop for the diverse art collection. Yet, the home is still highly functional for the entire family. We added windows, fireplaces, water features, and extended the home out to an expansive patio and yard.
The cavernous beige basement became an entertaining mecca, with a glowing modern wine-room, full bar, media room, arcade, billiards room and professional gym.
Bathrooms were all designed with personality and craftsmanship, featuring unique tiles, floating wood vanities and striking lighting.
This project was a 50/50 collaboration between Rodwin Architecture and Kimball Modern
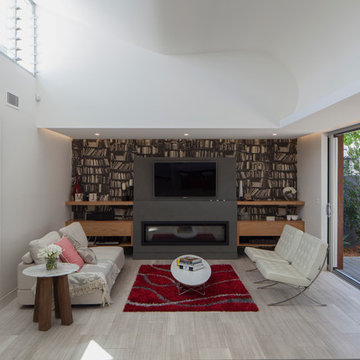
Open living room with beautiful curved roof and glass louvers to let in lots of light.
This is an example of a large modern open concept family room in Sydney with a standard fireplace, a wall-mounted tv, white walls, travertine floors and a concrete fireplace surround.
This is an example of a large modern open concept family room in Sydney with a standard fireplace, a wall-mounted tv, white walls, travertine floors and a concrete fireplace surround.
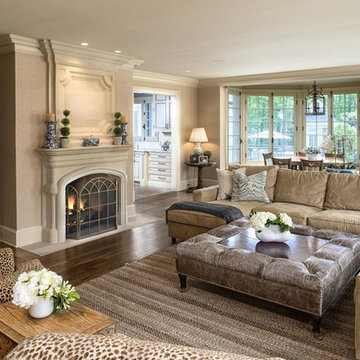
Inspiration for a large traditional open concept family room in New York with beige walls, dark hardwood floors, a standard fireplace, a concrete fireplace surround and brown floor.
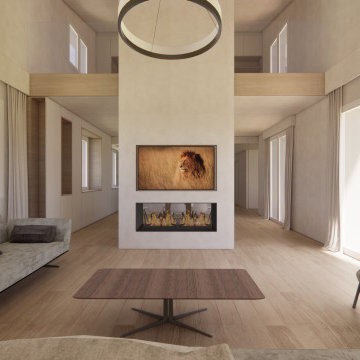
Large contemporary loft-style family room in Other with white walls, medium hardwood floors, a two-sided fireplace, a concrete fireplace surround, a wall-mounted tv, yellow floor, wood and panelled walls.
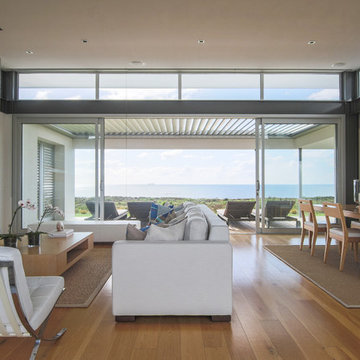
Quinn O'Connell Photo + Video
Inspiration for a large beach style open concept family room in Auckland with white walls, medium hardwood floors, a standard fireplace, a concrete fireplace surround and a wall-mounted tv.
Inspiration for a large beach style open concept family room in Auckland with white walls, medium hardwood floors, a standard fireplace, a concrete fireplace surround and a wall-mounted tv.
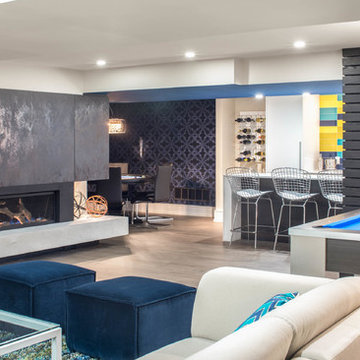
Stephani Buchman Photography
This is an example of a large contemporary open concept family room in Toronto with white walls, medium hardwood floors, a standard fireplace and a concrete fireplace surround.
This is an example of a large contemporary open concept family room in Toronto with white walls, medium hardwood floors, a standard fireplace and a concrete fireplace surround.
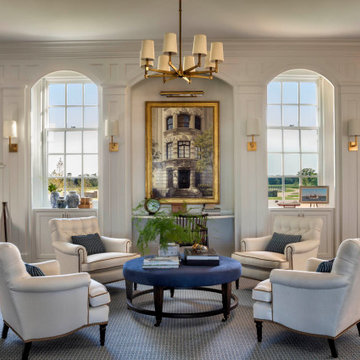
This cozy library/reading room features a fireplace and custom arched built ins.
Design ideas for a large traditional enclosed family room in Baltimore with a library, white walls, medium hardwood floors, a standard fireplace, a concrete fireplace surround, no tv, brown floor and panelled walls.
Design ideas for a large traditional enclosed family room in Baltimore with a library, white walls, medium hardwood floors, a standard fireplace, a concrete fireplace surround, no tv, brown floor and panelled walls.
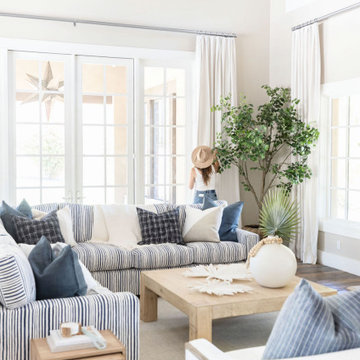
A STRIPED SOFA WITH WHITE SWIVEL CHAIRS, EXPOSED BEAMS AND A GORGEOUS WHITE OAK COFFEE TABLE MAKE THIS SPACE WORTH SITTING IN.
This is an example of a large beach style open concept family room in Phoenix with dark hardwood floors, a standard fireplace, a concrete fireplace surround, a wall-mounted tv and exposed beam.
This is an example of a large beach style open concept family room in Phoenix with dark hardwood floors, a standard fireplace, a concrete fireplace surround, a wall-mounted tv and exposed beam.
Large Family Room Design Photos with a Concrete Fireplace Surround
2